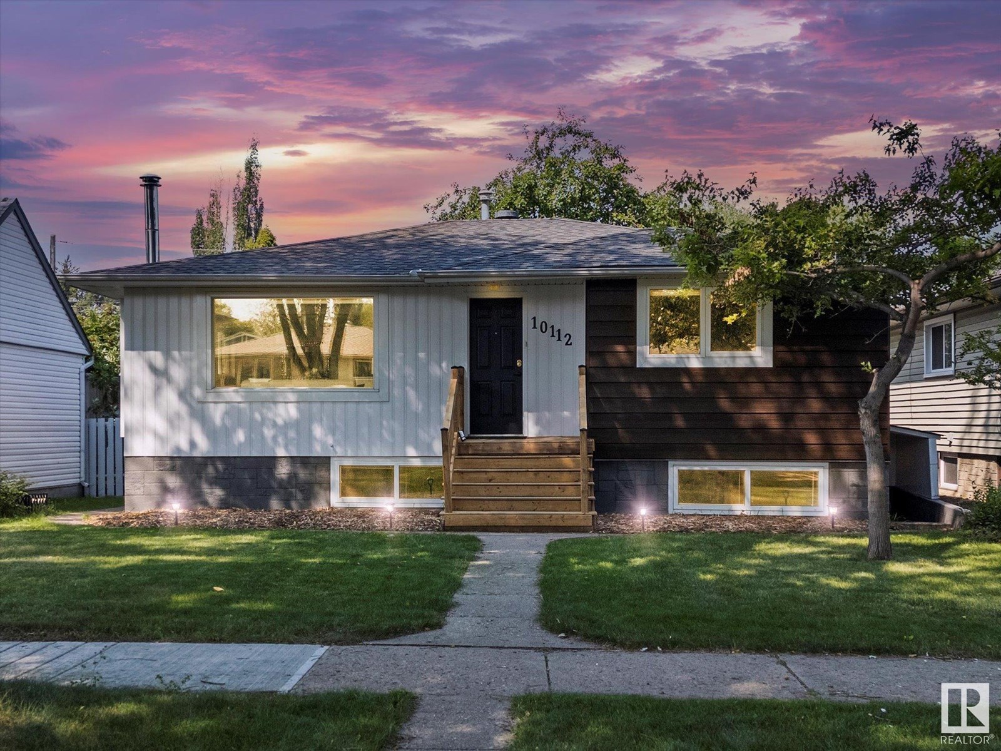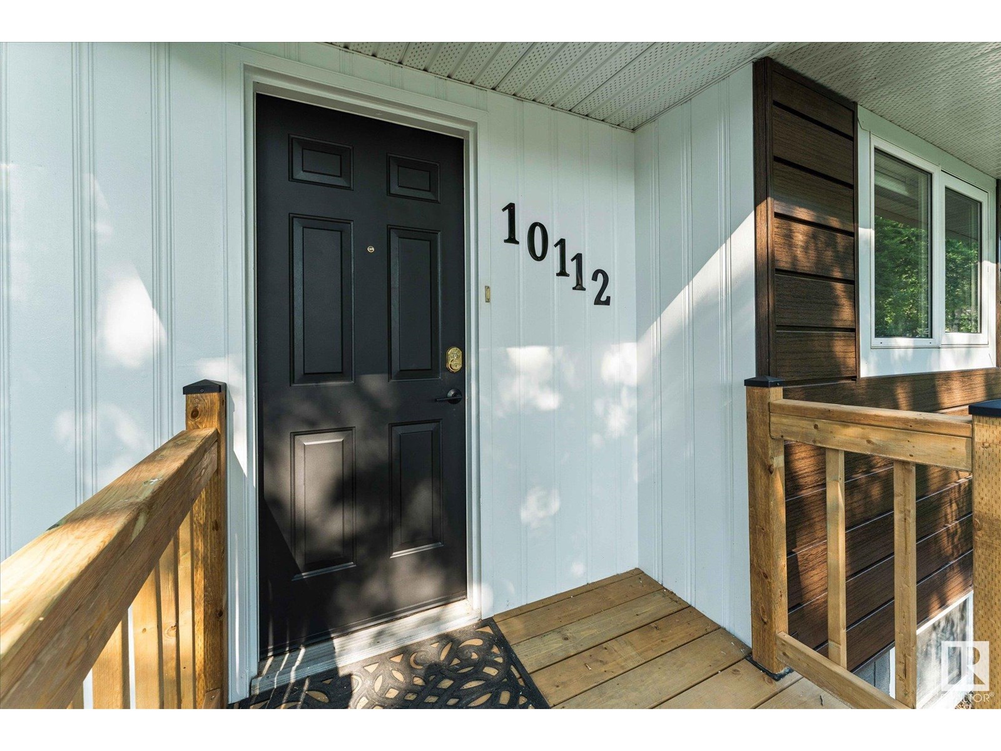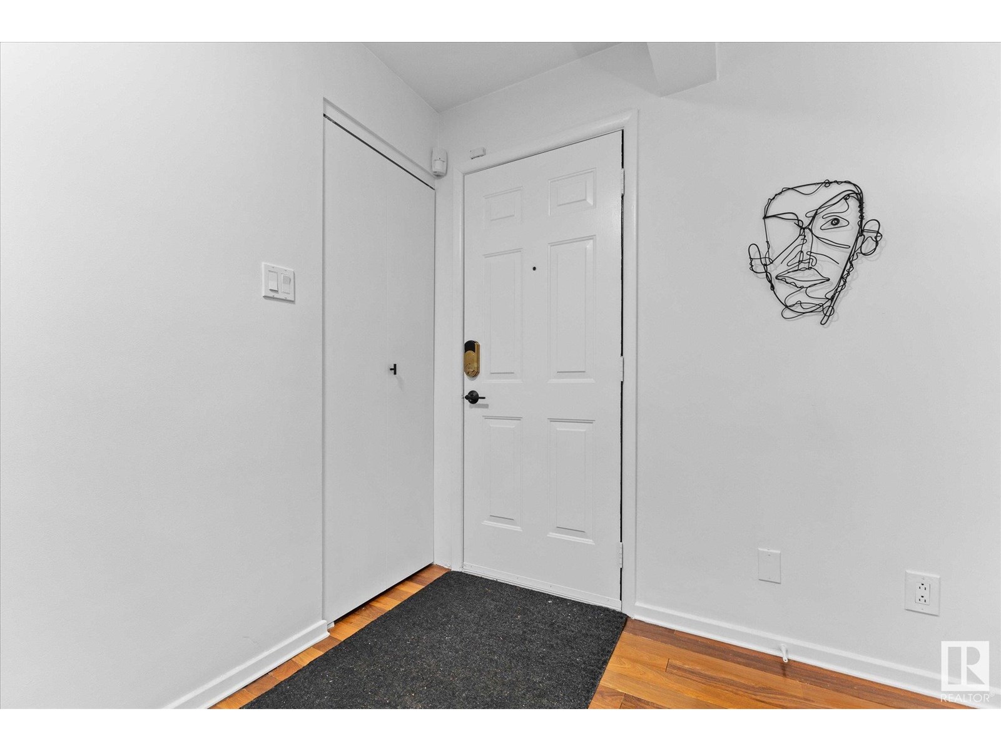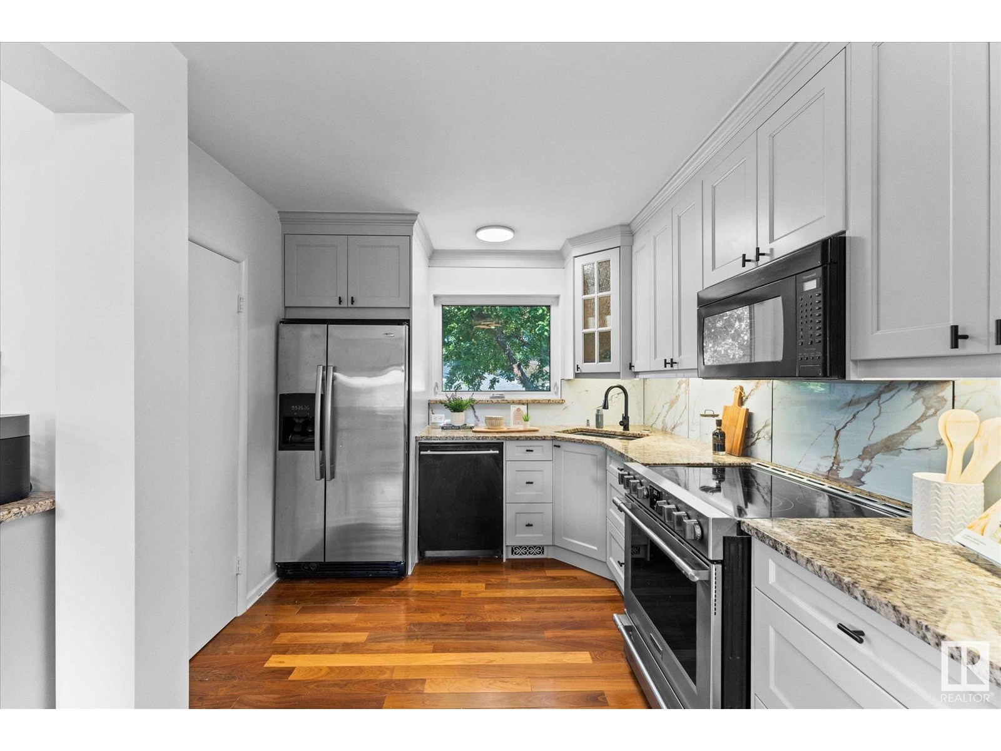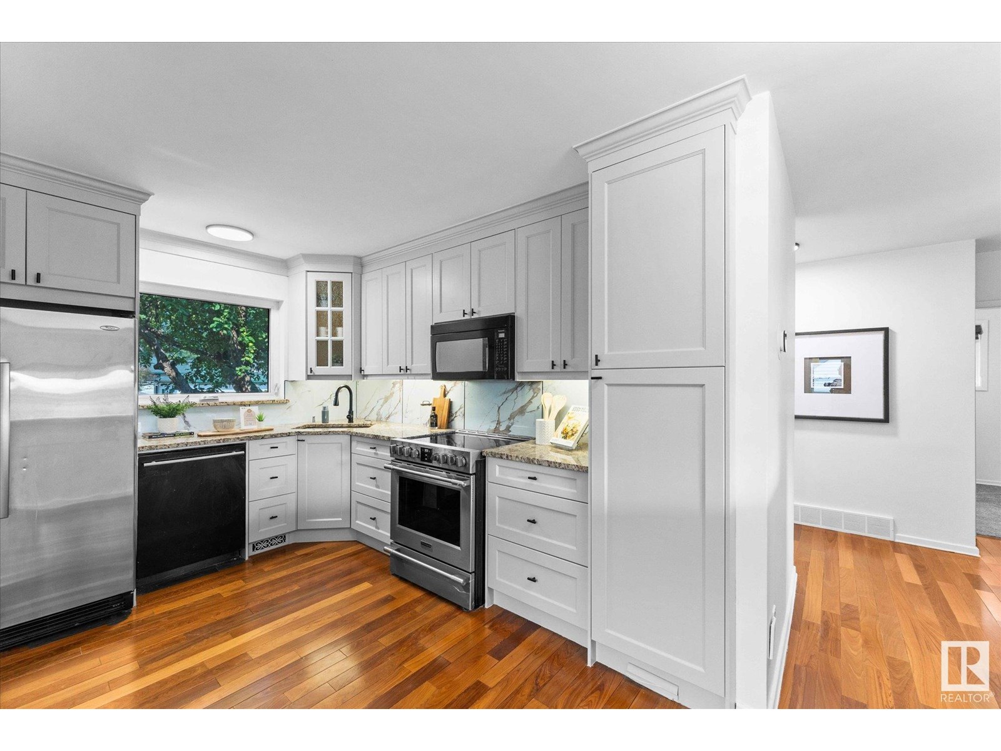6 Bedroom
2 Bathroom
1,100 ft2
Bungalow
Fireplace
Central Air Conditioning
Forced Air
$559,900
Welcome to 10112 81 St NW, a beautifully updated bungalow on a quiet, tree-lined street in Forest Heights. Just two blocks from a major bus route and close to parks, schools, and downtown. Featuring 6 bedrooms (3 up & 3 down), ideal for large families. The main floor offers a bright layout, renovated kitchen with granite countertops, stove, fridge, microwave hood fan, and dishwasher. The fully finished basement includes a separate entrance, 2nd kitchen (stove & fridge) and spacious living area. Previous updates: 100-amp electrical, hardwood floors, windows, shingles and central A/C. Enjoy a west-facing, fenced yard, perfect for hosting, entertaining and enjoying sunny summer days. Double detached garage and potential RV parking. Immediate possession available! (id:47041)
Open House
This property has open houses!
Starts at:
1:00 pm
Ends at:
3:00 pm
Property Details
|
MLS® Number
|
E4448639 |
|
Property Type
|
Single Family |
|
Neigbourhood
|
Forest Heights (Edmonton) |
|
Amenities Near By
|
Golf Course, Playground, Schools, Shopping |
|
Features
|
Lane |
|
Parking Space Total
|
4 |
Building
|
Bathroom Total
|
2 |
|
Bedrooms Total
|
6 |
|
Appliances
|
Dishwasher, Garage Door Opener Remote(s), Garage Door Opener, Microwave Range Hood Combo, Refrigerator, Two Stoves |
|
Architectural Style
|
Bungalow |
|
Basement Development
|
Finished |
|
Basement Type
|
Full (finished) |
|
Constructed Date
|
1958 |
|
Construction Style Attachment
|
Detached |
|
Cooling Type
|
Central Air Conditioning |
|
Fireplace Fuel
|
Electric |
|
Fireplace Present
|
Yes |
|
Fireplace Type
|
Insert |
|
Heating Type
|
Forced Air |
|
Stories Total
|
1 |
|
Size Interior
|
1,100 Ft2 |
|
Type
|
House |
Parking
Land
|
Acreage
|
No |
|
Fence Type
|
Fence |
|
Land Amenities
|
Golf Course, Playground, Schools, Shopping |
|
Size Irregular
|
522.05 |
|
Size Total
|
522.05 M2 |
|
Size Total Text
|
522.05 M2 |
Rooms
| Level |
Type |
Length |
Width |
Dimensions |
|
Basement |
Family Room |
2.9 m |
4.27 m |
2.9 m x 4.27 m |
|
Basement |
Bedroom 4 |
2.83 m |
3.59 m |
2.83 m x 3.59 m |
|
Basement |
Second Kitchen |
3.02 m |
4.27 m |
3.02 m x 4.27 m |
|
Basement |
Bedroom 5 |
3.34 m |
3.47 m |
3.34 m x 3.47 m |
|
Basement |
Bedroom 6 |
2.77 m |
2.66 m |
2.77 m x 2.66 m |
|
Basement |
Laundry Room |
2.06 m |
2.26 m |
2.06 m x 2.26 m |
|
Basement |
Utility Room |
1.52 m |
3.38 m |
1.52 m x 3.38 m |
|
Main Level |
Living Room |
3.67 m |
4.67 m |
3.67 m x 4.67 m |
|
Main Level |
Dining Room |
2.77 m |
2.43 m |
2.77 m x 2.43 m |
|
Main Level |
Kitchen |
3.64 m |
2.66 m |
3.64 m x 2.66 m |
|
Main Level |
Primary Bedroom |
3.48 m |
3.85 m |
3.48 m x 3.85 m |
|
Main Level |
Bedroom 2 |
3.43 m |
3.24 m |
3.43 m x 3.24 m |
|
Main Level |
Bedroom 3 |
2.15 m |
2.71 m |
2.15 m x 2.71 m |
https://www.realtor.ca/real-estate/28627246/10112-81-st-nw-edmonton-forest-heights-edmonton
