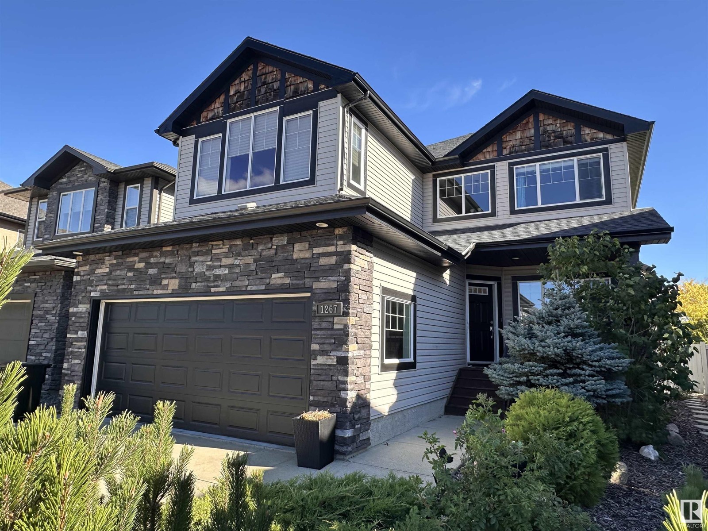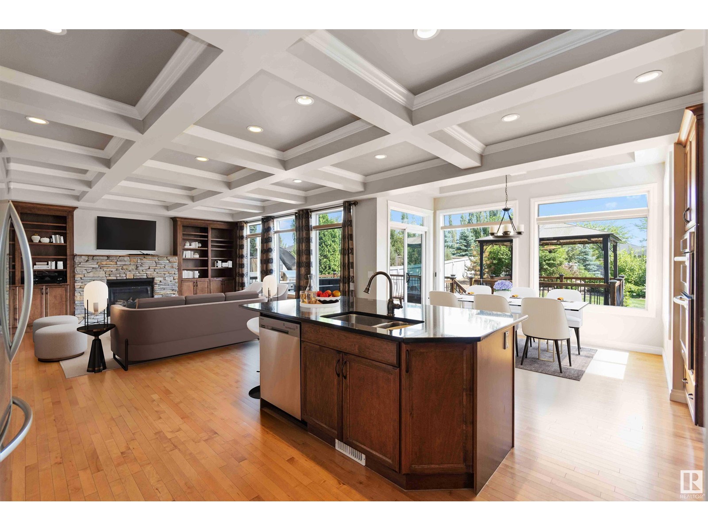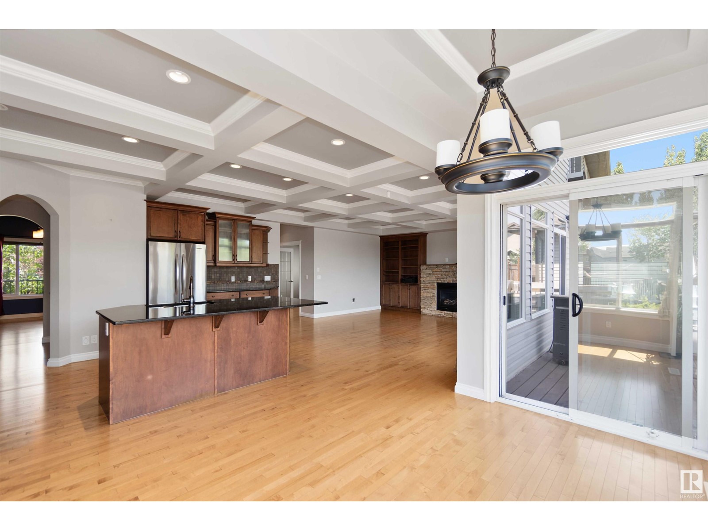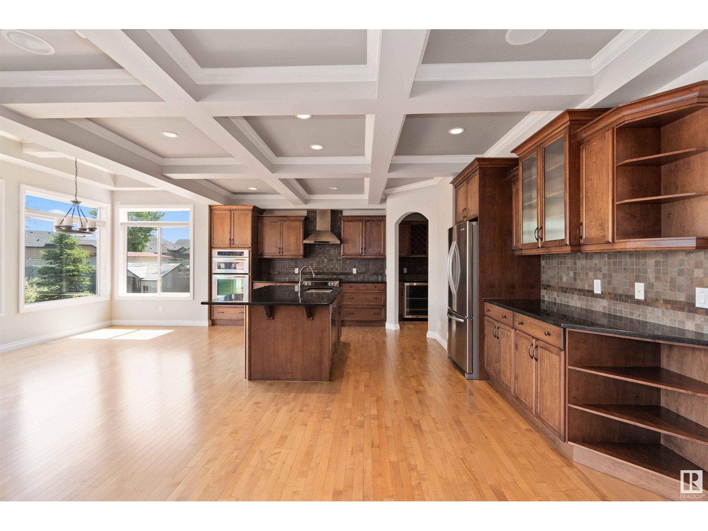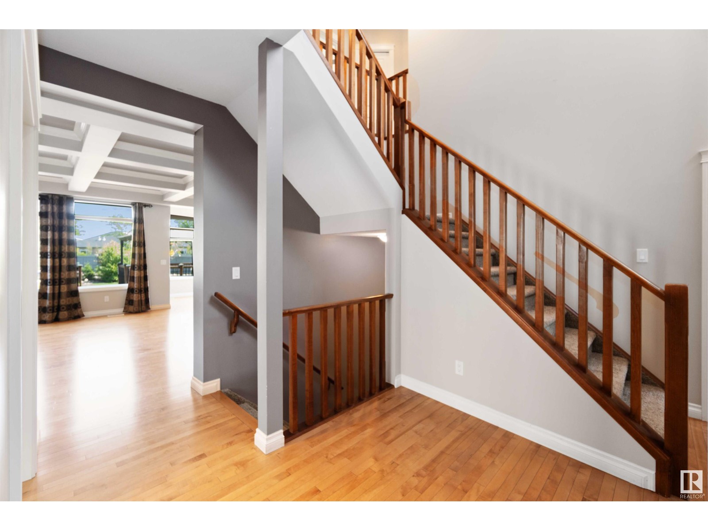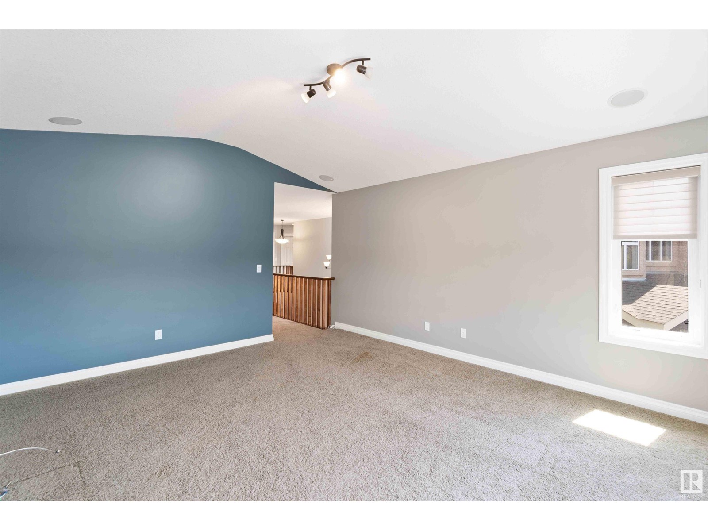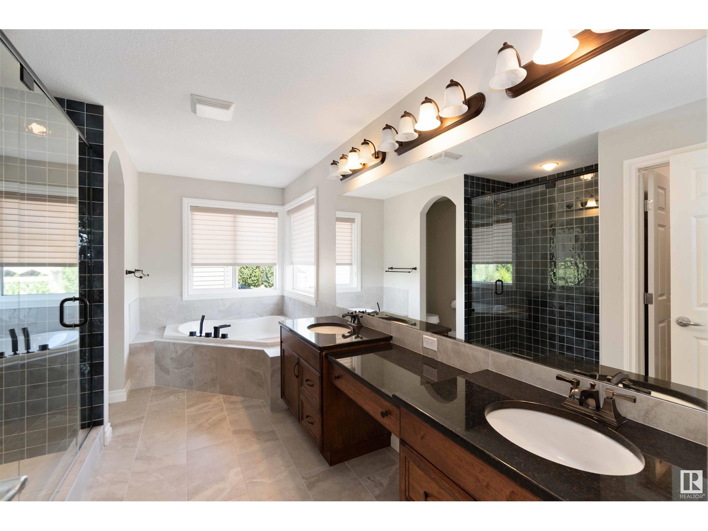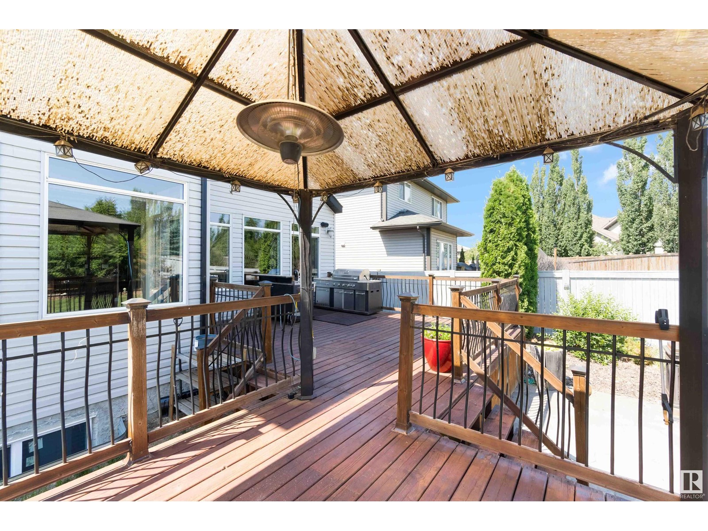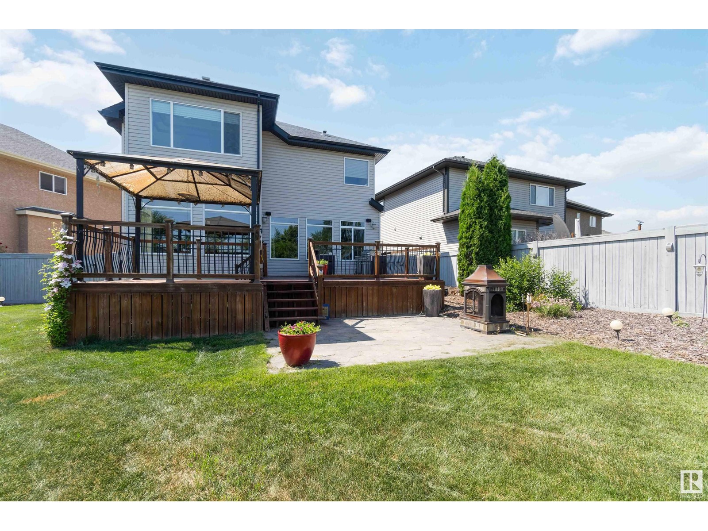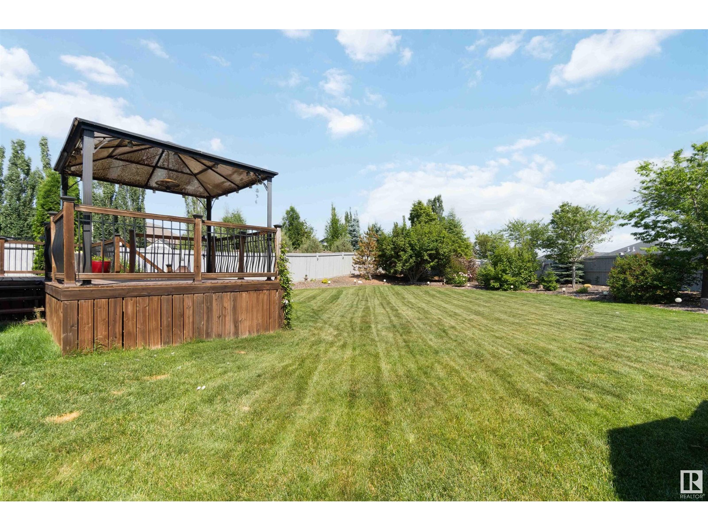4 Bedroom
4 Bathroom
266653 sqft
Forced Air
$799,000
Step into this stunning 2-storey home nestled on an oversized lot in CALLAGHAN, where luxury and outdoor living seamlessly merge. A grand foyer welcomes you, leading you to the heart of the home- the chef-inspired kitchen boasting coffered ceilings, granite countertops, stainless steel appliances, and a convenient BUTLER'S PANTRY. Adjacent is the living room, enhanced by a striking gas fireplace, built-in shelving, and built-in speakers extending to the deck, perfect for entertaining. Large windows and a patio door lead to the enormous backyard, featuring a tiered deck and meticulously landscaped gardens. Did I mention the many fruit trees? Outdoor enthusiasts will appreciate the included gas BBQ, outdoor stovetop, and sink- enhancing al fresco dining experiences. Upstairs features a spacious bonus room, a laundry room, a 4-piece family bath, and three huge bedrooms, including a master retreat with a brand new ensuite shower. A FULLY FINISHED BASEMENT, and extra bedroom complete the home! A Must See!! (id:47041)
Property Details
|
MLS® Number
|
E4404573 |
|
Property Type
|
Single Family |
|
Neigbourhood
|
Callaghan |
|
Amenities Near By
|
Airport, Playground, Shopping |
|
Features
|
No Back Lane |
|
Structure
|
Deck, Porch |
Building
|
Bathroom Total
|
4 |
|
Bedrooms Total
|
4 |
|
Appliances
|
Dishwasher, Dryer, Garage Door Opener, Hood Fan, Oven - Built-in, Microwave, Refrigerator, Storage Shed, Gas Stove(s), Central Vacuum, Washer, Water Softener, Window Coverings, Wine Fridge |
|
Basement Development
|
Finished |
|
Basement Type
|
Full (finished) |
|
Constructed Date
|
2010 |
|
Construction Style Attachment
|
Detached |
|
Fire Protection
|
Smoke Detectors |
|
Half Bath Total
|
1 |
|
Heating Type
|
Forced Air |
|
Stories Total
|
2 |
|
Size Interior
|
266653 Sqft |
|
Type
|
House |
Parking
Land
|
Acreage
|
No |
|
Fence Type
|
Fence |
|
Land Amenities
|
Airport, Playground, Shopping |
|
Size Irregular
|
974.49 |
|
Size Total
|
974.49 M2 |
|
Size Total Text
|
974.49 M2 |
Rooms
| Level |
Type |
Length |
Width |
Dimensions |
|
Basement |
Bedroom 4 |
|
|
Measurements not available |
|
Main Level |
Living Room |
|
|
Measurements not available |
|
Main Level |
Dining Room |
|
|
Measurements not available |
|
Main Level |
Kitchen |
|
|
Measurements not available |
|
Main Level |
Den |
|
|
Measurements not available |
|
Upper Level |
Primary Bedroom |
|
|
Measurements not available |
|
Upper Level |
Bedroom 2 |
|
|
Measurements not available |
|
Upper Level |
Bedroom 3 |
|
|
Measurements not available |
|
Upper Level |
Bonus Room |
|
|
Measurements not available |
