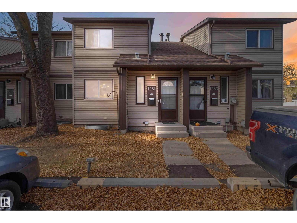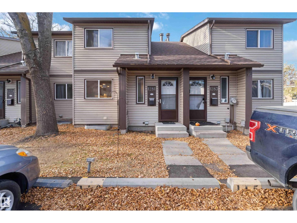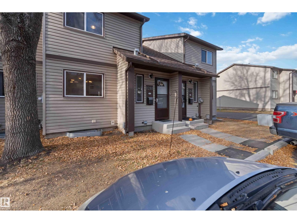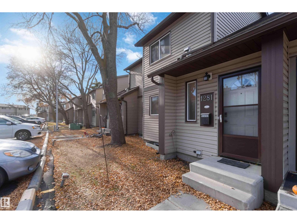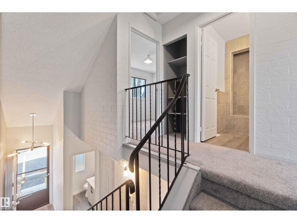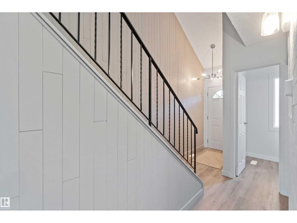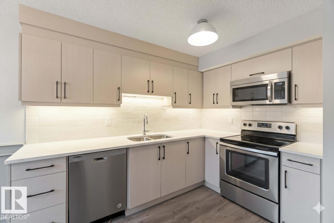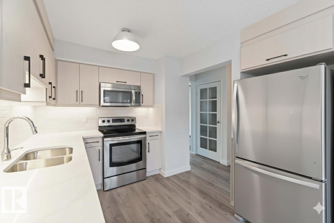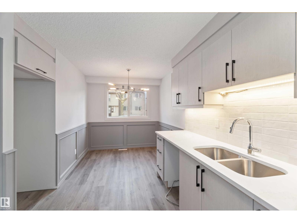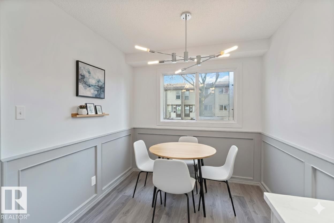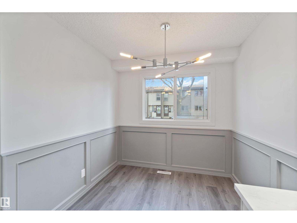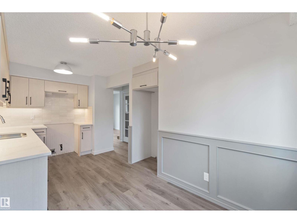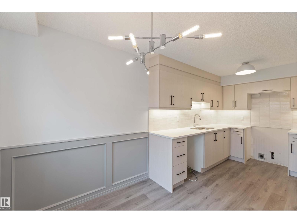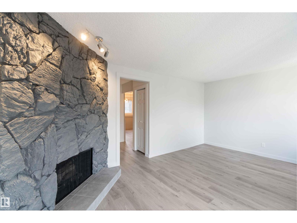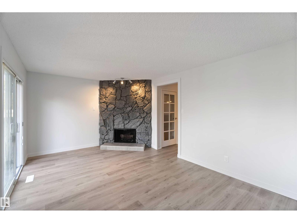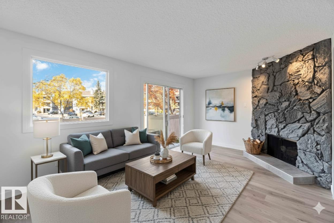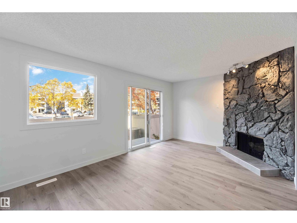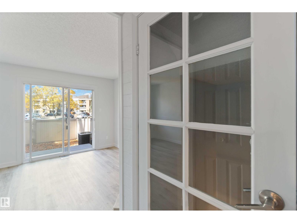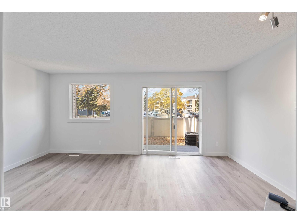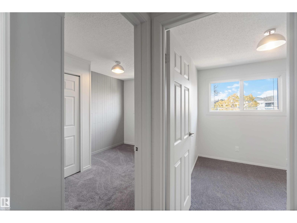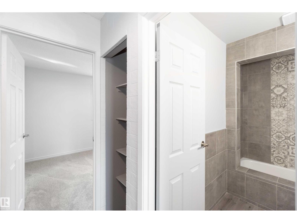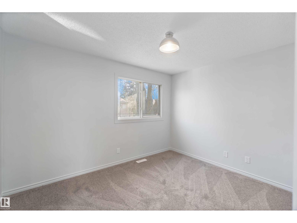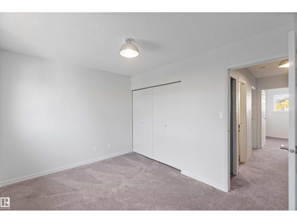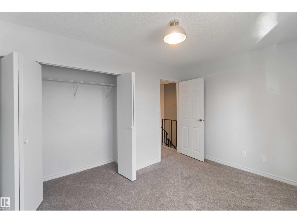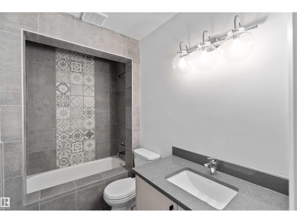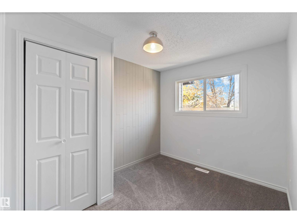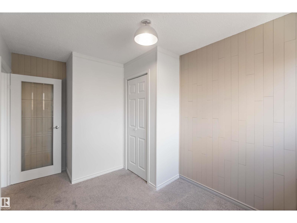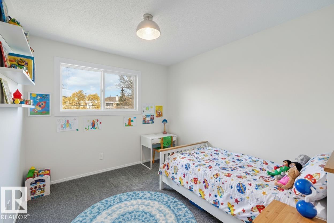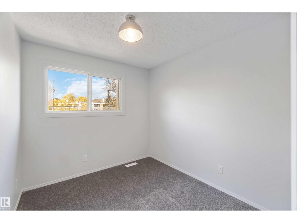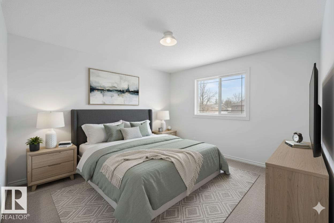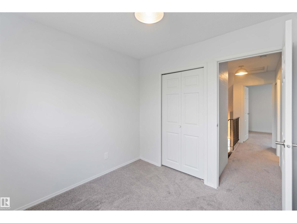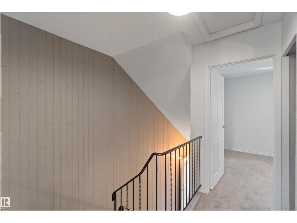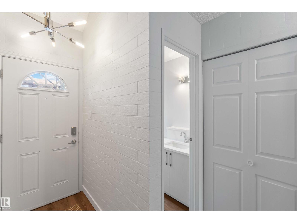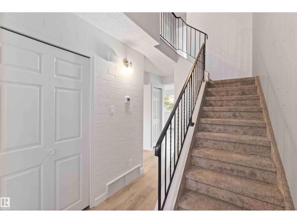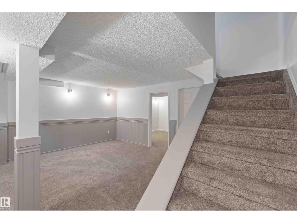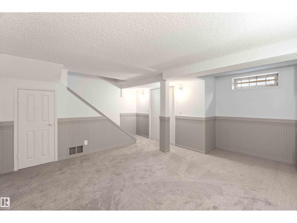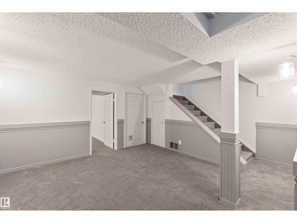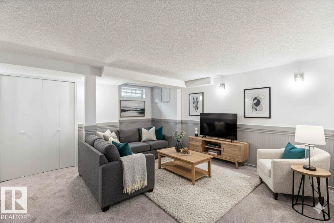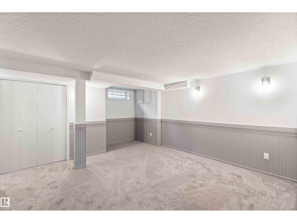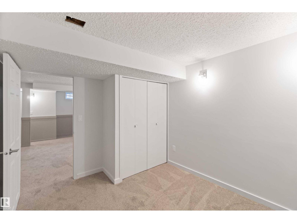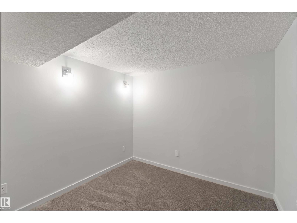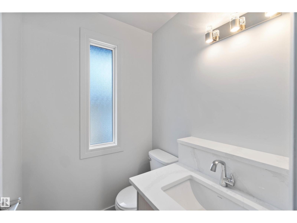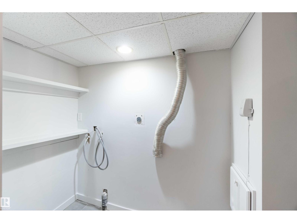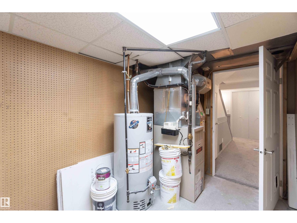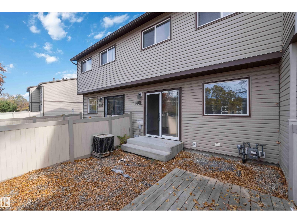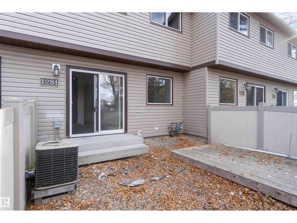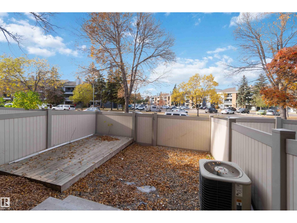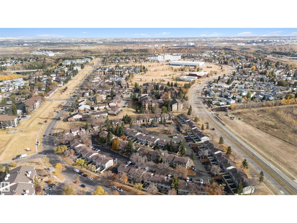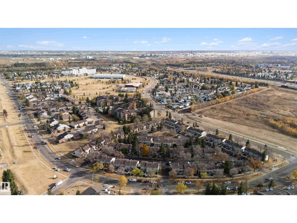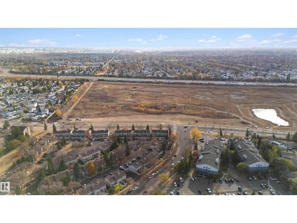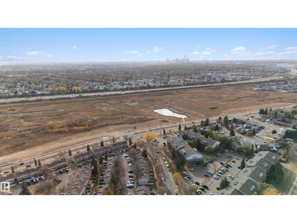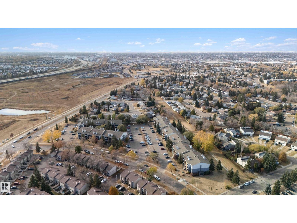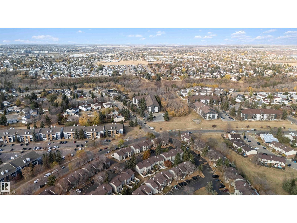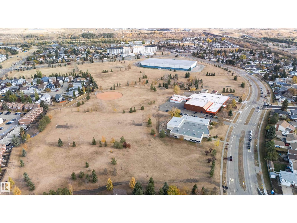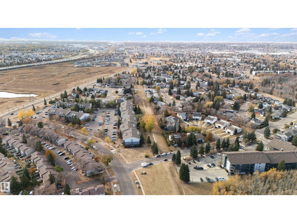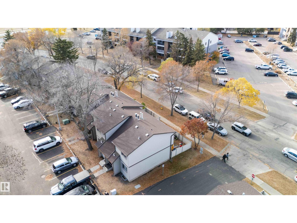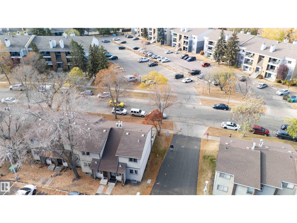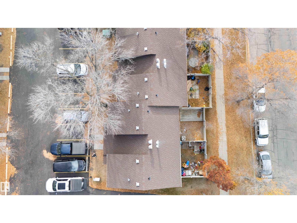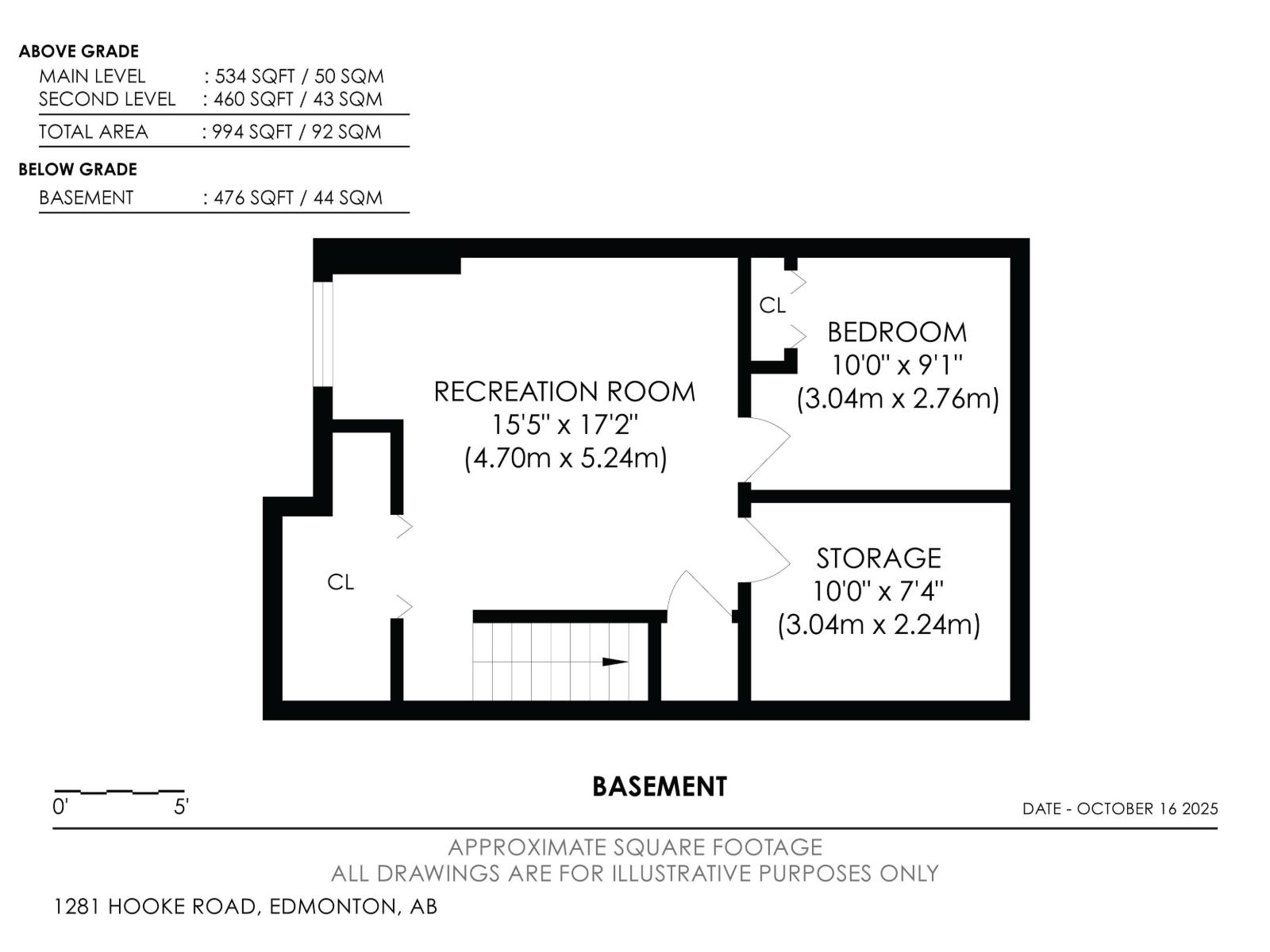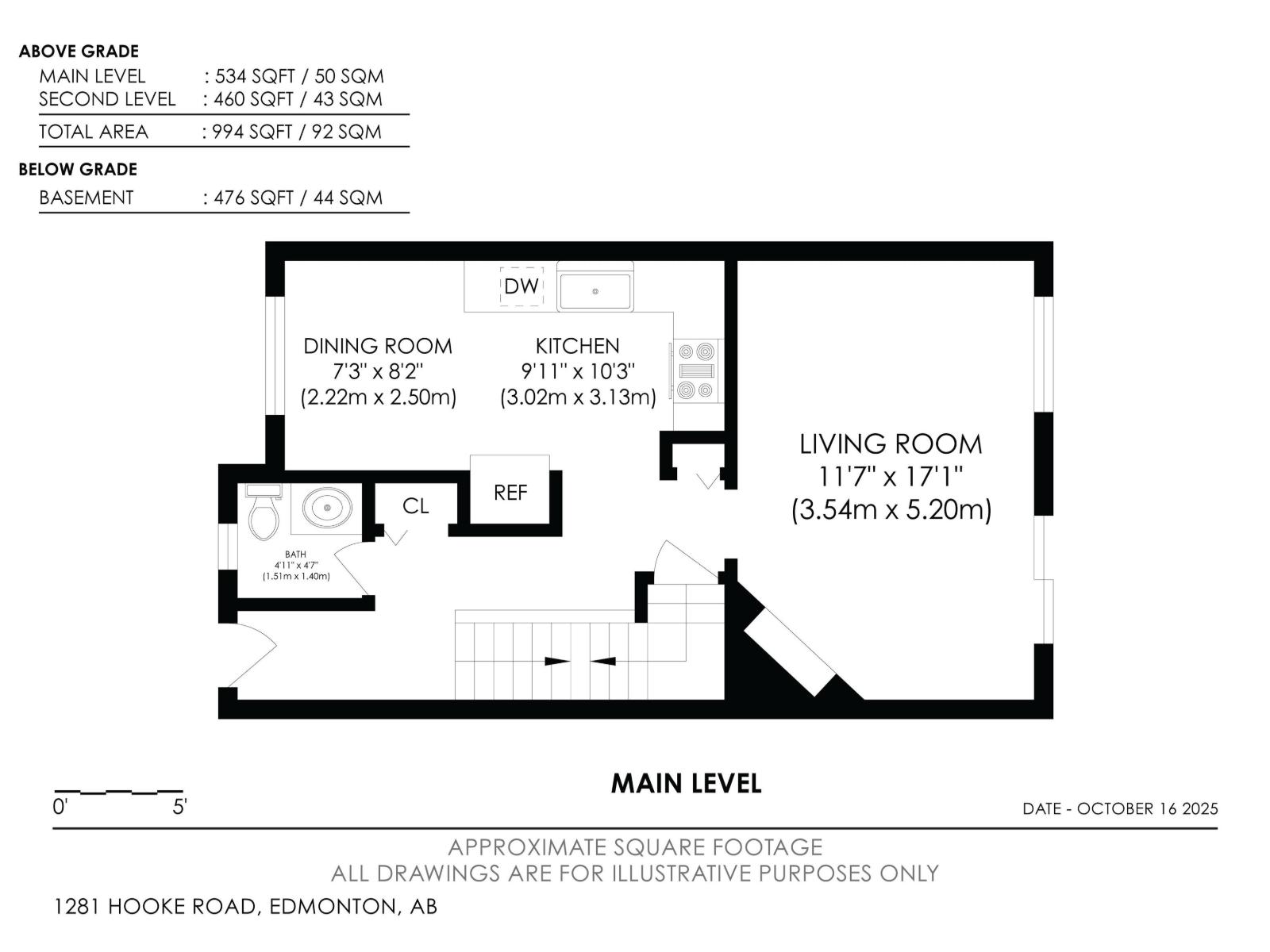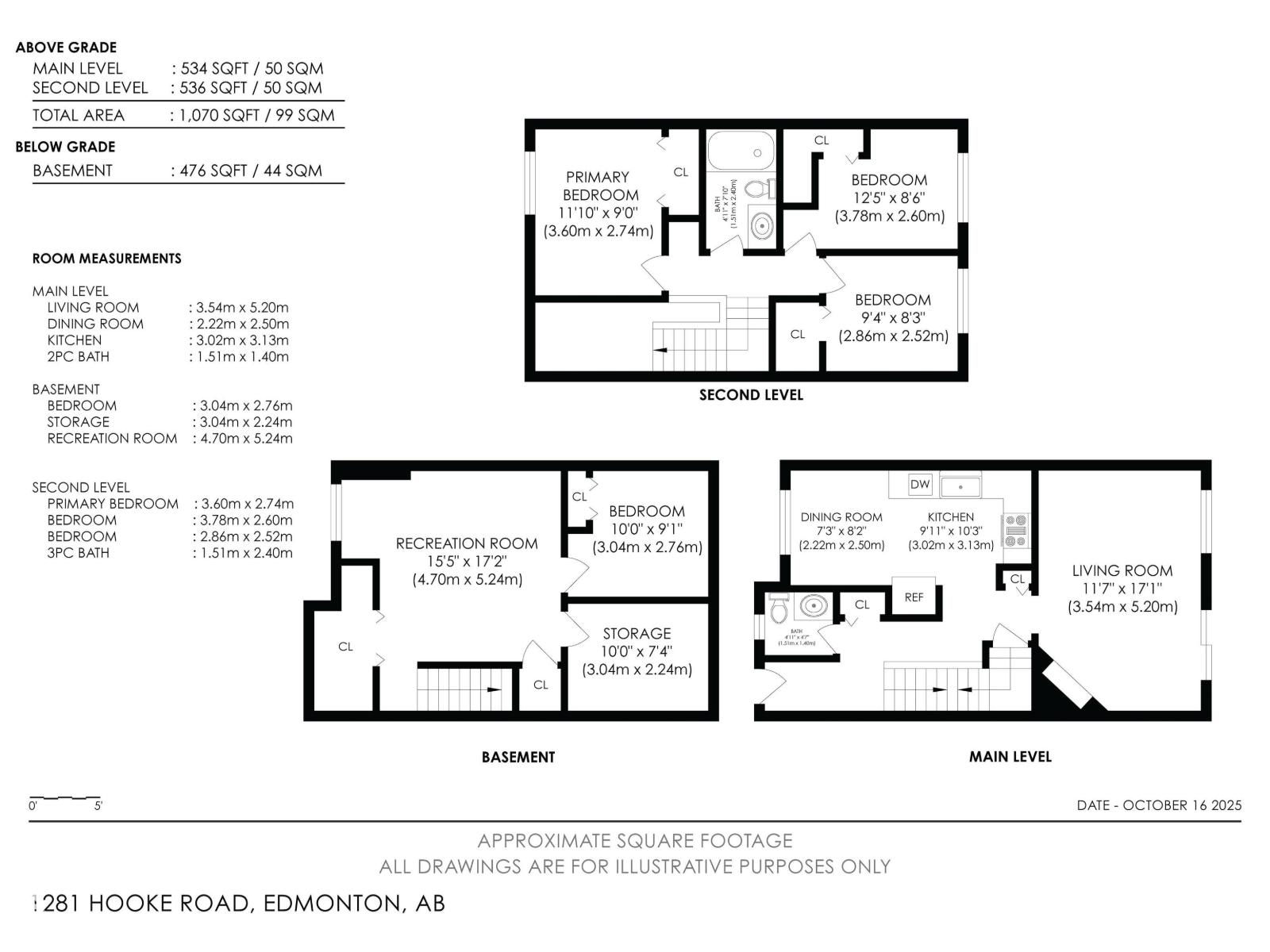1281 Hooke Rd Nw Edmonton, Alberta T5A 4A5
$277,900Maintenance, Insurance, Property Management, Other, See Remarks
$309 Monthly
Maintenance, Insurance, Property Management, Other, See Remarks
$309 MonthlyWelcome to Pioneer Estates! This stunning, fully renovated 3-bedroom townhome offers an exceptional, opportunity in a prime location near schools, bus stops, walking trails, shopping, the River Valley, and Hermitage Park.The main floor features all-new, durable vinyl flooring, leading you into a brand new kitchen complete with elegant quartz countertops. Both the main floor 2-piece and the upstairs 4-piece bathroom have been completely renovated with modern fixtures, finishes, and beautiful, elegant tiling in the upstairs bathroom. Enjoy year-round comfort with the addition of central AC. Comfort continues upstairs with brand new carpet in all three spacious bedrooms, ensuring warmth and quiet. The fully finished basement offers a versatile family room, a convenient laundry area, plenty of storage, plus a separate flex room perfect for a home office. Located in a well-managed, pet-friendly complex, one assigned parking stall is included, with the option to rent a second. Some picture are Virtually stage (id:47041)
Property Details
| MLS® Number | E4464291 |
| Property Type | Single Family |
| Neigbourhood | Overlanders |
| Amenities Near By | Golf Course, Playground, Public Transit, Schools, Shopping |
| Features | No Animal Home, No Smoking Home |
| Parking Space Total | 1 |
| Structure | Patio(s) |
Building
| Bathroom Total | 2 |
| Bedrooms Total | 3 |
| Amenities | Vinyl Windows |
| Appliances | Dishwasher, Refrigerator, Stove |
| Basement Development | Finished |
| Basement Type | Full (finished) |
| Constructed Date | 1976 |
| Construction Style Attachment | Attached |
| Cooling Type | Central Air Conditioning |
| Fire Protection | Smoke Detectors |
| Half Bath Total | 1 |
| Heating Type | Forced Air |
| Stories Total | 2 |
| Size Interior | 1,066 Ft2 |
| Type | Row / Townhouse |
Parking
| Stall |
Land
| Acreage | No |
| Land Amenities | Golf Course, Playground, Public Transit, Schools, Shopping |
Rooms
| Level | Type | Length | Width | Dimensions |
|---|---|---|---|---|
| Basement | Family Room | 15.5 m | 17.2 m | 15.5 m x 17.2 m |
| Basement | Den | Measurements not available | ||
| Main Level | Living Room | 11.7 m | 17.1 m | 11.7 m x 17.1 m |
| Main Level | Dining Room | 7.3 m | 8.2 m | 7.3 m x 8.2 m |
| Main Level | Kitchen | 9.1 m | 10.3 m | 9.1 m x 10.3 m |
| Upper Level | Primary Bedroom | 11 m | 9 m | 11 m x 9 m |
| Upper Level | Bedroom 2 | 12.5 m | 8.6 m | 12.5 m x 8.6 m |
| Upper Level | Bedroom 3 | 9.4 m | 8.3 m | 9.4 m x 8.3 m |
https://www.realtor.ca/real-estate/29054950/1281-hooke-rd-nw-edmonton-overlanders
