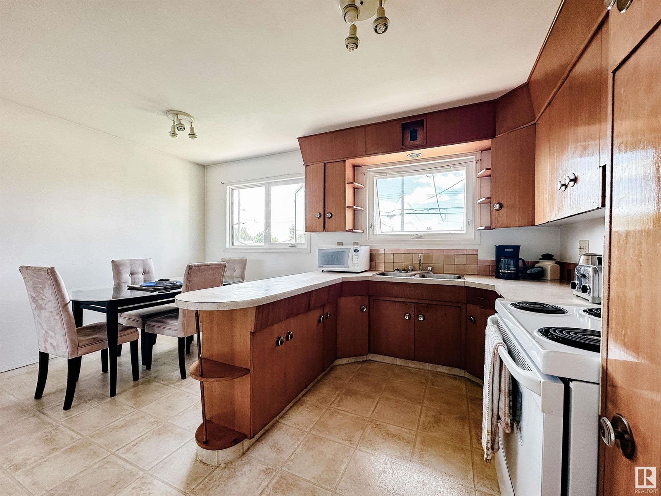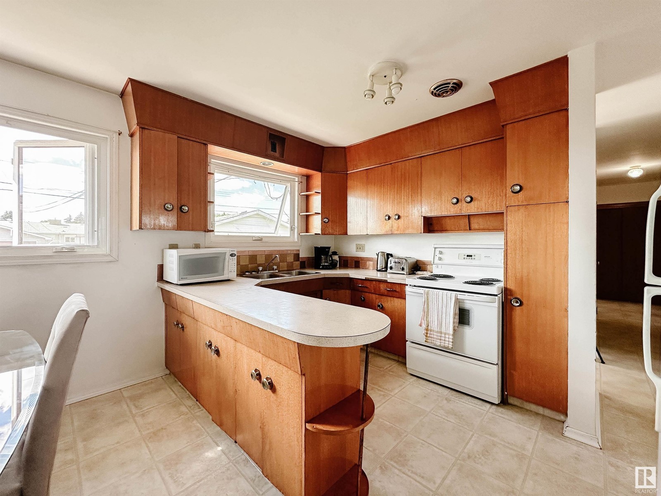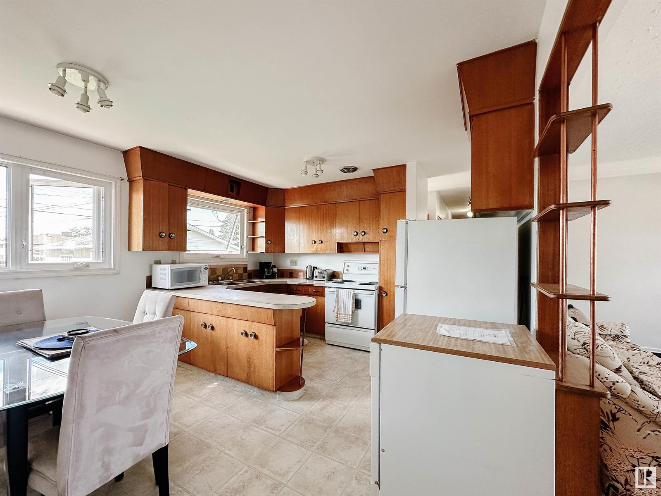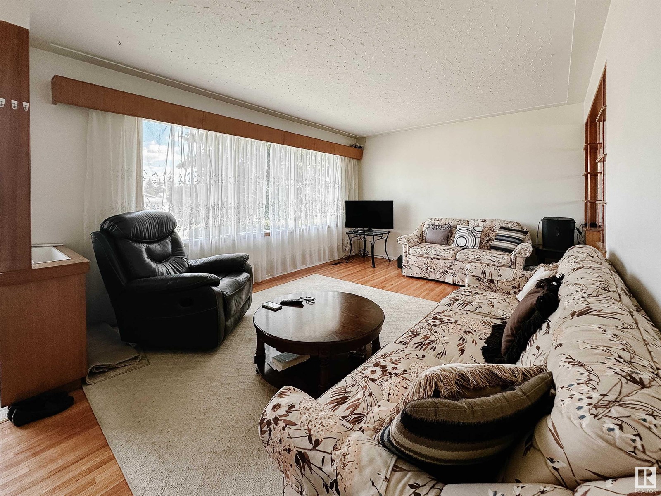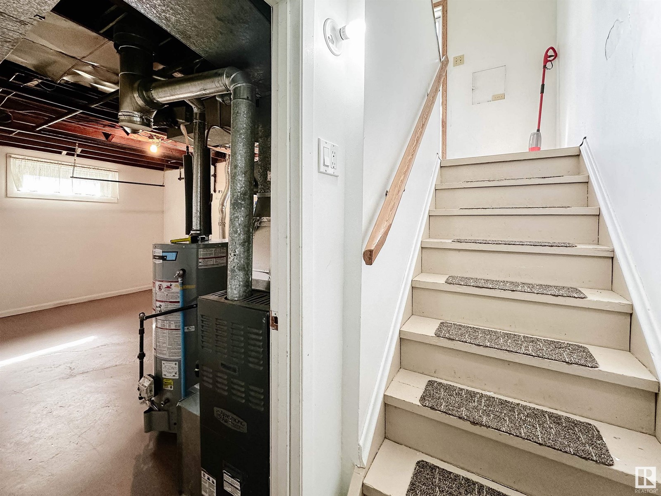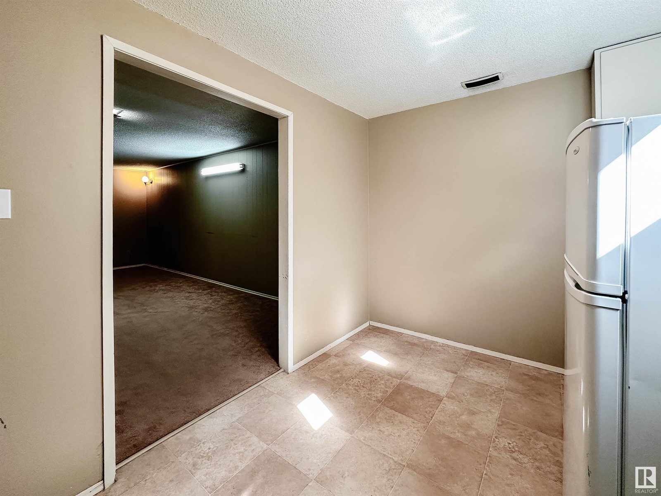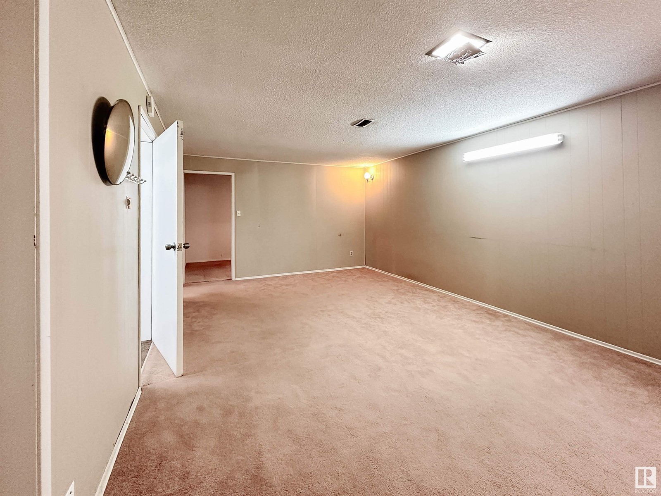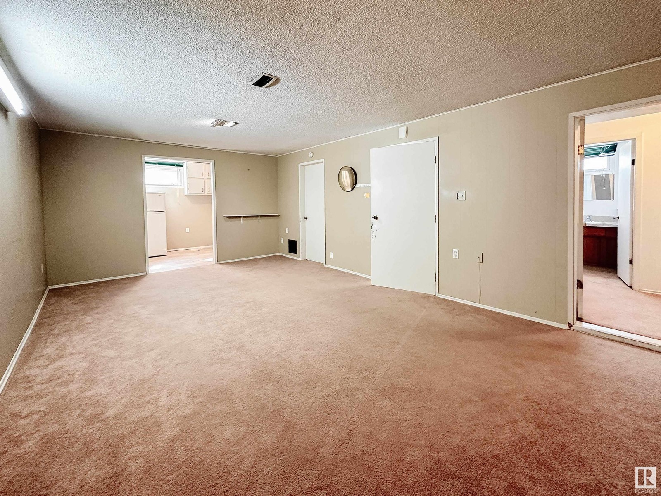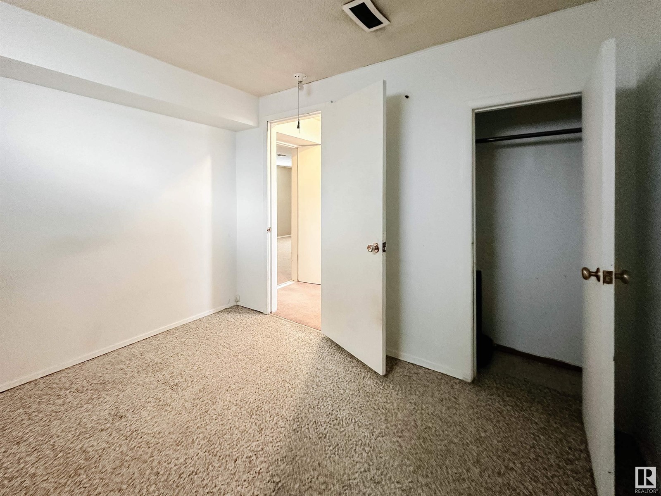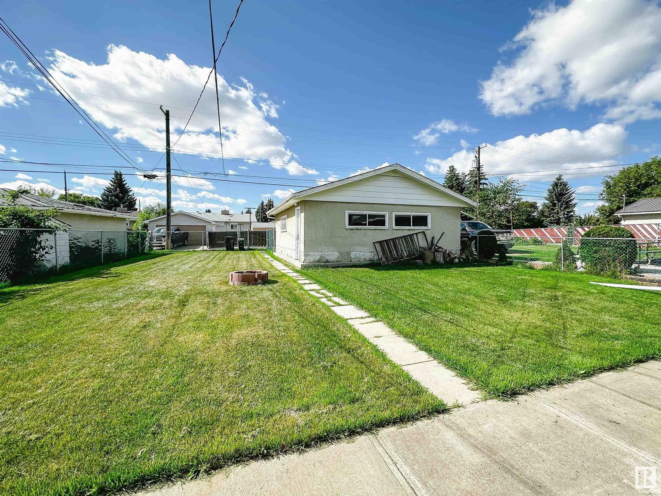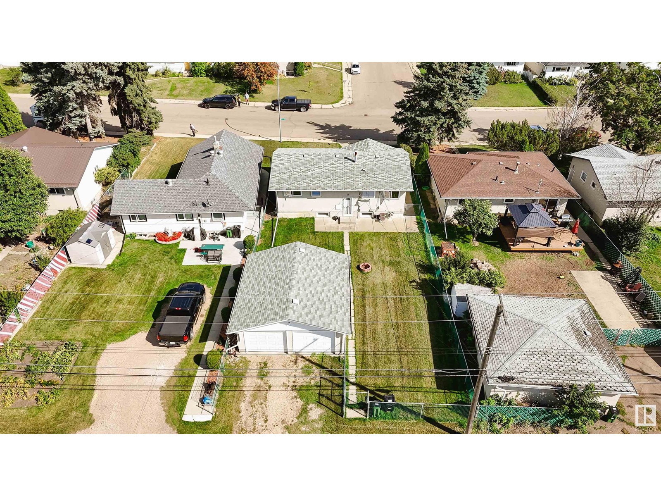5 Bedroom
2 Bathroom
1026.7694 sqft
Bungalow
Forced Air
$379,900
The Community of Balwin is Calling!!! This Cozy 978 sqft Bungalow Located in a Peaceful, Well-Established Neighborhood Surrounded By Parks and Schools, Making it Ideal for Families or Anyone Looking for Convenience and Tranquility. The Main Floor Offers 3 Spacious Bedrooms, a Comfortable Bright Living Room, and a Functional Kitchen, Perfect for Daily Living. Downstairs, the fully Developed Basement Features 2 Additional Bedrooms, a Second Kitchen, and a Large Living Area Perfect for Extended Family and Guests. The Outdoor Space Includes a Double Detached Garage and a Generous Yard Offering Plenty of Room for Outdoor Activities. With Nearby Schools, Parks, and all Essential Amenities, This Home is Perfect for Anyone Looking to Settle into a Quiet, Family-Friendly Community. This Home Offers Lots of Potential, a Little TLC will go Along Way with This Beautiful Opportunity! (id:47041)
Property Details
|
MLS® Number
|
E4405074 |
|
Property Type
|
Single Family |
|
Neigbourhood
|
Balwin |
|
Amenities Near By
|
Playground, Public Transit, Schools, Shopping |
|
Features
|
See Remarks, Lane |
Building
|
Bathroom Total
|
2 |
|
Bedrooms Total
|
5 |
|
Appliances
|
Garage Door Opener Remote(s), Garage Door Opener, Microwave, Refrigerator, Two Stoves |
|
Architectural Style
|
Bungalow |
|
Basement Development
|
Finished |
|
Basement Type
|
Full (finished) |
|
Constructed Date
|
1959 |
|
Construction Style Attachment
|
Detached |
|
Heating Type
|
Forced Air |
|
Stories Total
|
1 |
|
Size Interior
|
1026.7694 Sqft |
|
Type
|
House |
Parking
Land
|
Acreage
|
No |
|
Fence Type
|
Fence |
|
Land Amenities
|
Playground, Public Transit, Schools, Shopping |
|
Size Irregular
|
603.39 |
|
Size Total
|
603.39 M2 |
|
Size Total Text
|
603.39 M2 |
Rooms
| Level |
Type |
Length |
Width |
Dimensions |
|
Basement |
Bedroom 4 |
|
|
Measurements not available |
|
Basement |
Recreation Room |
|
|
Measurements not available |
|
Basement |
Bedroom 5 |
|
|
Measurements not available |
|
Basement |
Utility Room |
|
|
Measurements not available |
|
Basement |
Second Kitchen |
|
|
Measurements not available |
|
Main Level |
Living Room |
|
|
Measurements not available |
|
Main Level |
Dining Room |
|
|
Measurements not available |
|
Main Level |
Kitchen |
|
|
Measurements not available |
|
Main Level |
Primary Bedroom |
|
|
Measurements not available |
|
Main Level |
Bedroom 2 |
|
|
Measurements not available |
|
Main Level |
Bedroom 3 |
|
|
Measurements not available |


