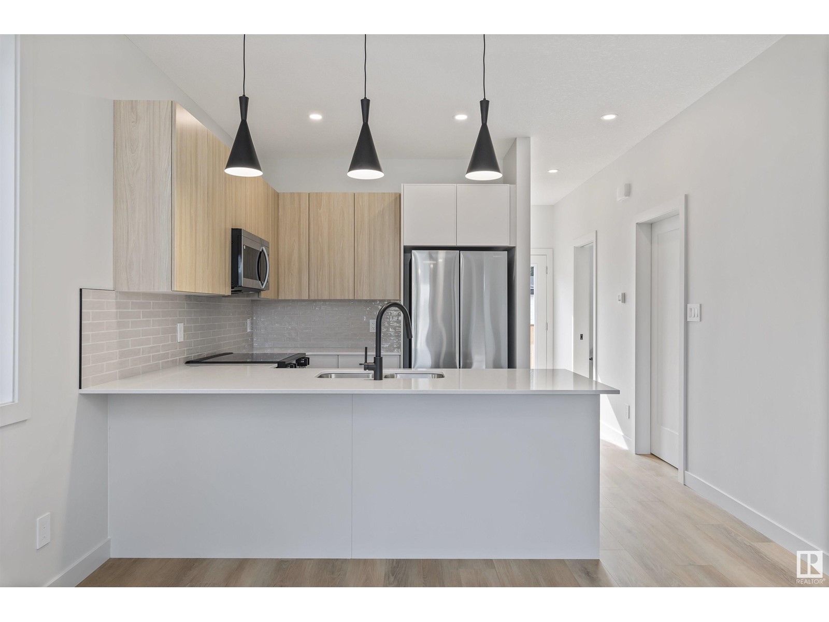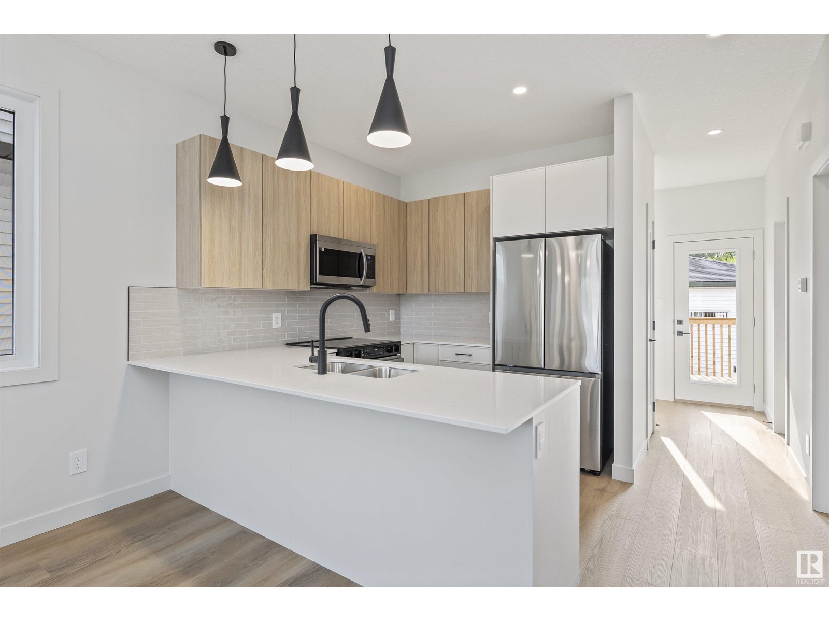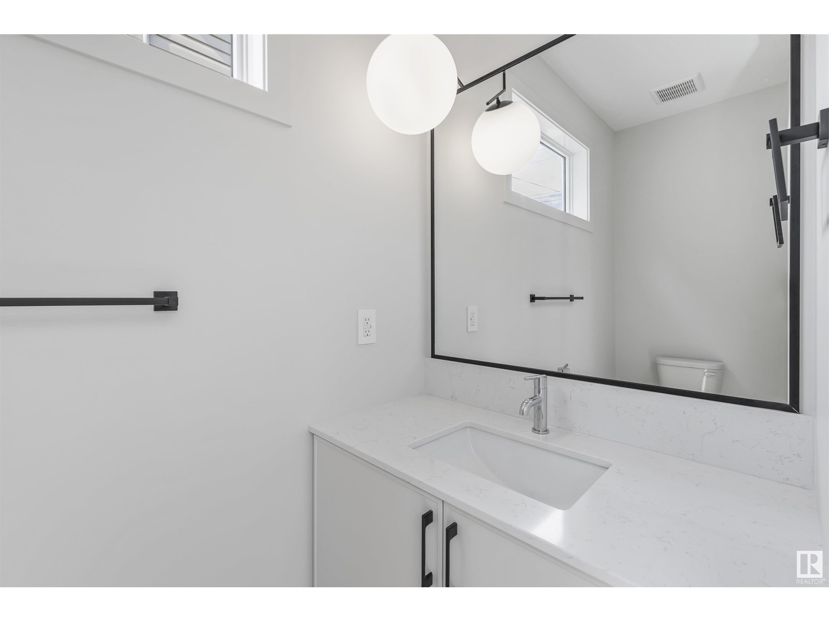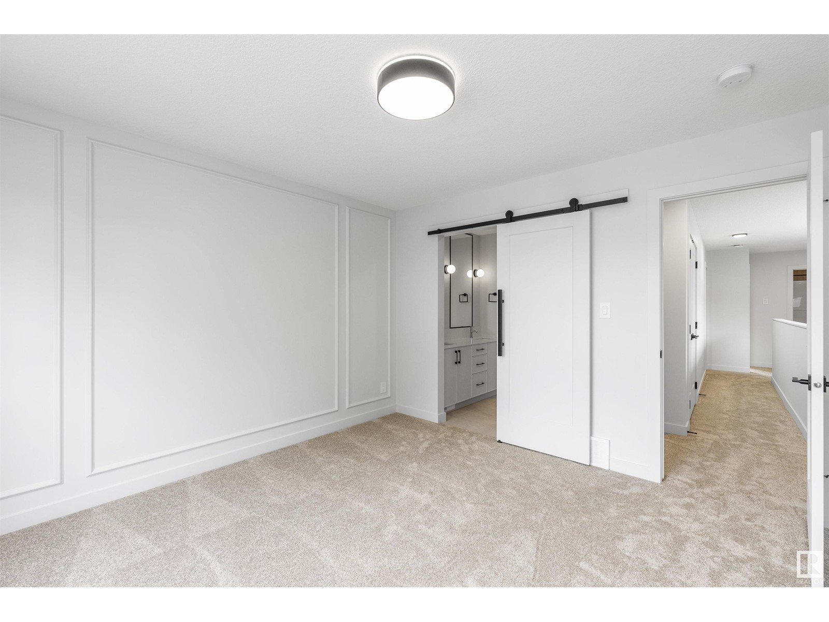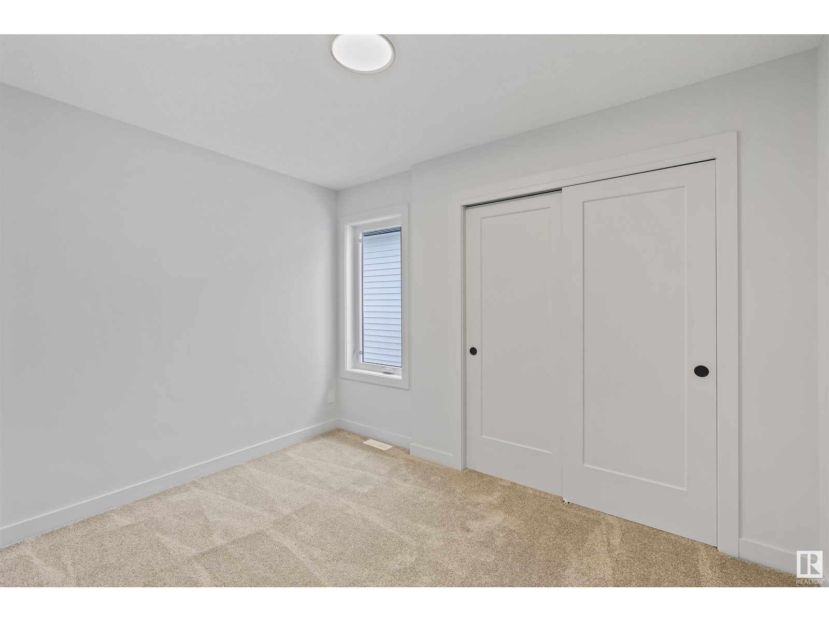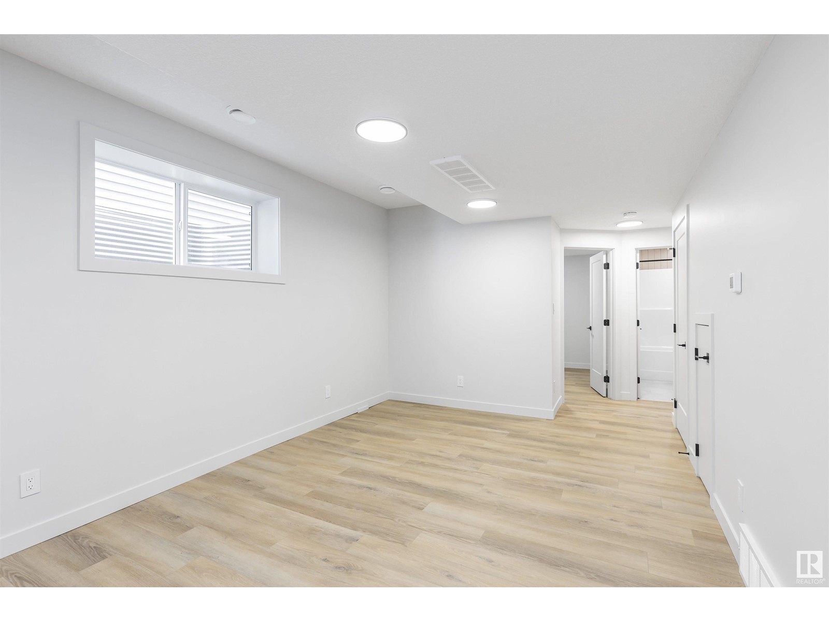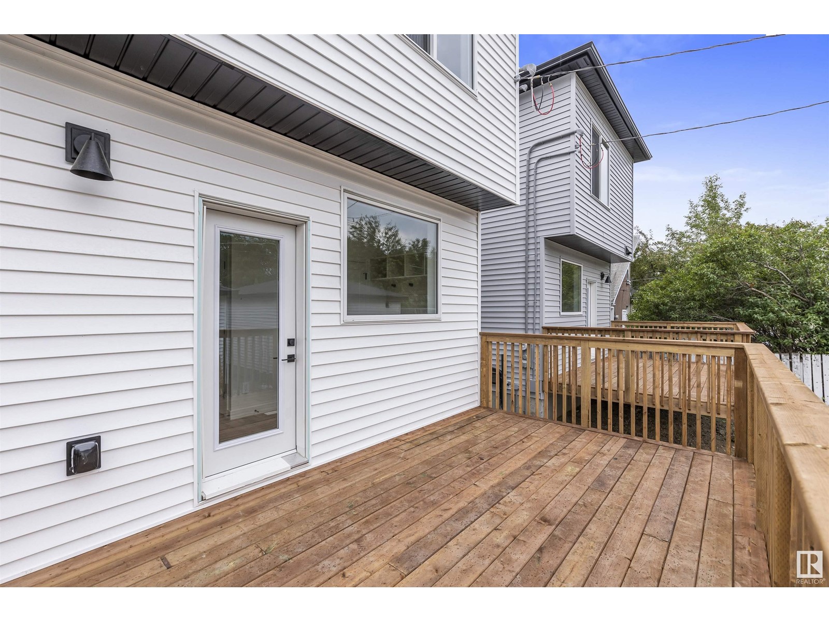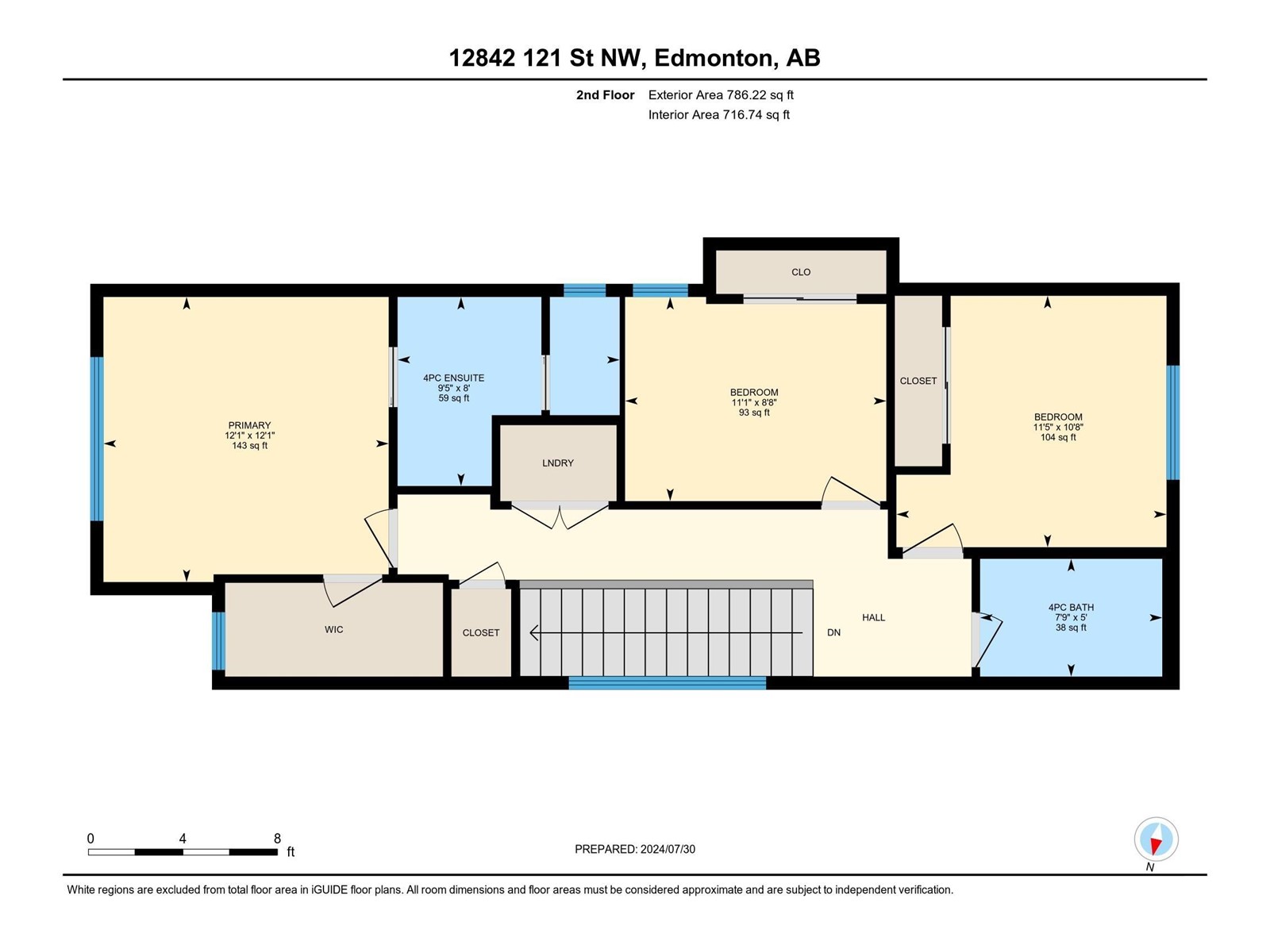4 Bedroom
4 Bathroom
1520.6176 sqft
Fireplace
Forced Air
$549,900
Discover a perfect blend of comfort and convenience in this BRAND NEW 3 bedroom home. This 1520 sqft new build has a open layout that seamlessly connects the living, dining and kitchen areas, creating an ideal space for family gatherings. The sleek kitchen features stainless steel appliances, tile backsplash & a eating bar island- a dream for any home chef. The living room has a gorgeous electric fireplace. Completing the main floor is a mudroom with built in cabinets & a two piece bath. The second floor has 3 bedrooms, a four piece bath, four piece ensuite & laundry room. The basement has a LEGAL SUITE complete with a private entrance which provides an excellent rental opportunity or a cozy in-law suite. A double detached garage (21'6 x 18'7) completes this stunning property! located in the heart of Edmonton, centrally located, close to schools, parks and shopping, this home offers everything you need for modern living!! (id:47041)
Property Details
|
MLS® Number
|
E4399784 |
|
Property Type
|
Single Family |
|
Neigbourhood
|
Calder |
|
Amenities Near By
|
Playground, Public Transit, Shopping |
|
Features
|
See Remarks |
|
Structure
|
Deck |
Building
|
Bathroom Total
|
4 |
|
Bedrooms Total
|
4 |
|
Appliances
|
Dishwasher, Dryer, Refrigerator, Two Stoves, Two Washers |
|
Basement Development
|
Finished |
|
Basement Features
|
Suite |
|
Basement Type
|
Full (finished) |
|
Constructed Date
|
2024 |
|
Construction Style Attachment
|
Detached |
|
Fireplace Fuel
|
Electric |
|
Fireplace Present
|
Yes |
|
Fireplace Type
|
Unknown |
|
Half Bath Total
|
1 |
|
Heating Type
|
Forced Air |
|
Stories Total
|
2 |
|
Size Interior
|
1520.6176 Sqft |
|
Type
|
House |
Parking
Land
|
Acreage
|
No |
|
Land Amenities
|
Playground, Public Transit, Shopping |
|
Size Irregular
|
290.19 |
|
Size Total
|
290.19 M2 |
|
Size Total Text
|
290.19 M2 |
Rooms
| Level |
Type |
Length |
Width |
Dimensions |
|
Basement |
Family Room |
3.41 m |
4.5 m |
3.41 m x 4.5 m |
|
Basement |
Bedroom 4 |
2.88 m |
3.21 m |
2.88 m x 3.21 m |
|
Basement |
Second Kitchen |
3.41 m |
1.61 m |
3.41 m x 1.61 m |
|
Main Level |
Living Room |
3.66 m |
3.89 m |
3.66 m x 3.89 m |
|
Main Level |
Dining Room |
3.61 m |
3.93 m |
3.61 m x 3.93 m |
|
Main Level |
Kitchen |
3.6 m |
2.96 m |
3.6 m x 2.96 m |
|
Upper Level |
Primary Bedroom |
3.68 m |
3.68 m |
3.68 m x 3.68 m |
|
Upper Level |
Bedroom 2 |
2.64 m |
3.37 m |
2.64 m x 3.37 m |
|
Upper Level |
Bedroom 3 |
3.25 m |
3.49 m |
3.25 m x 3.49 m |







