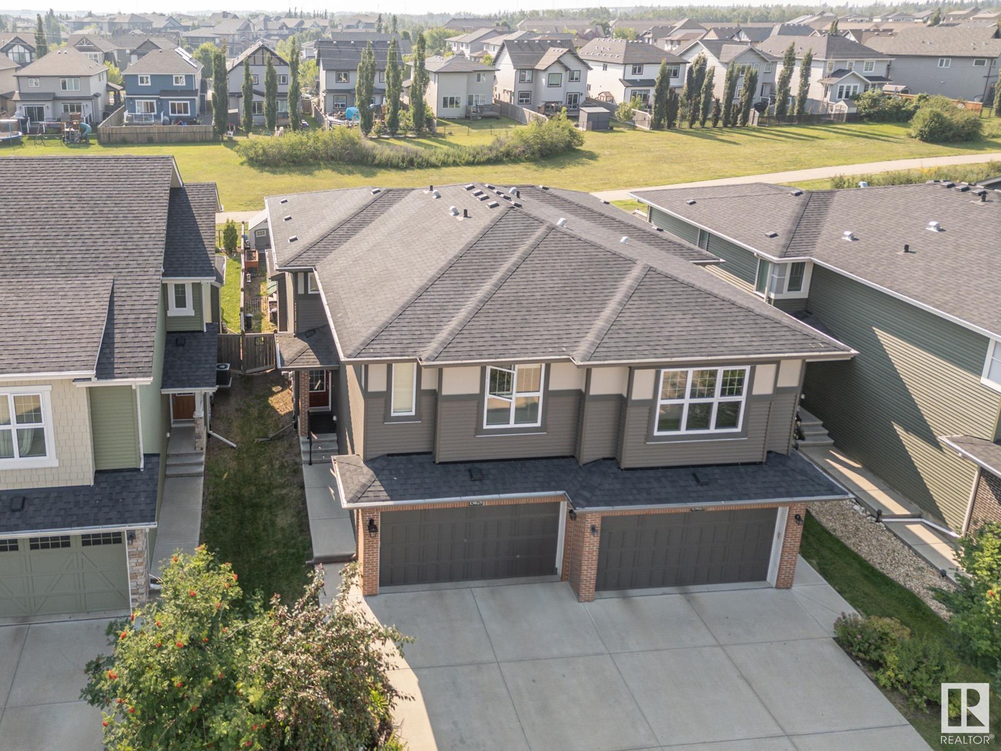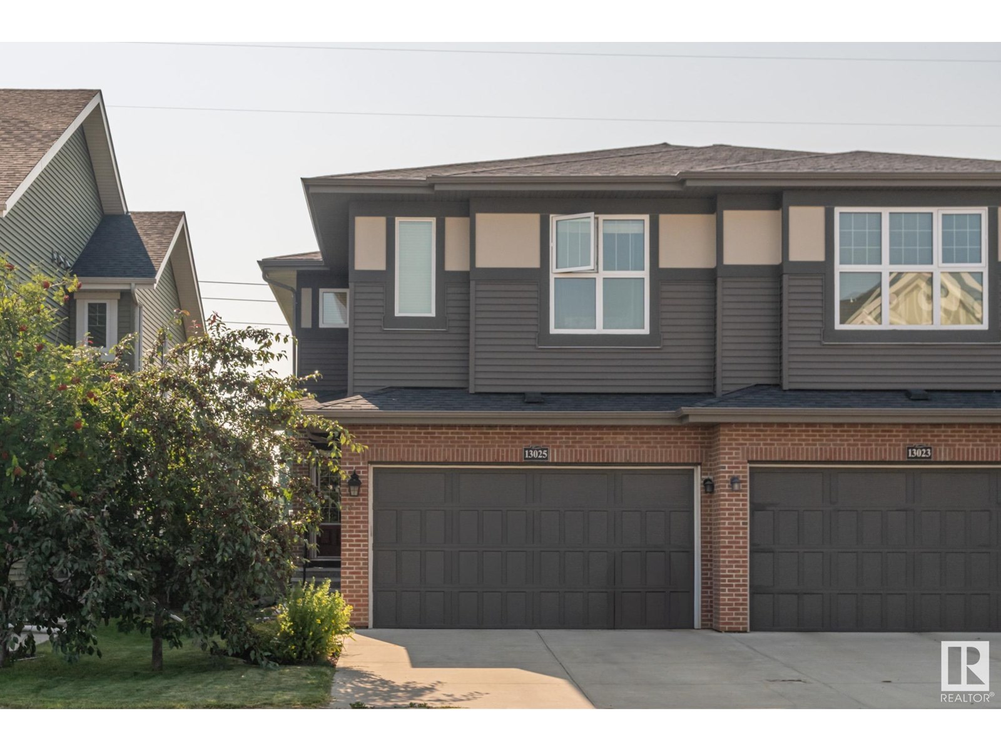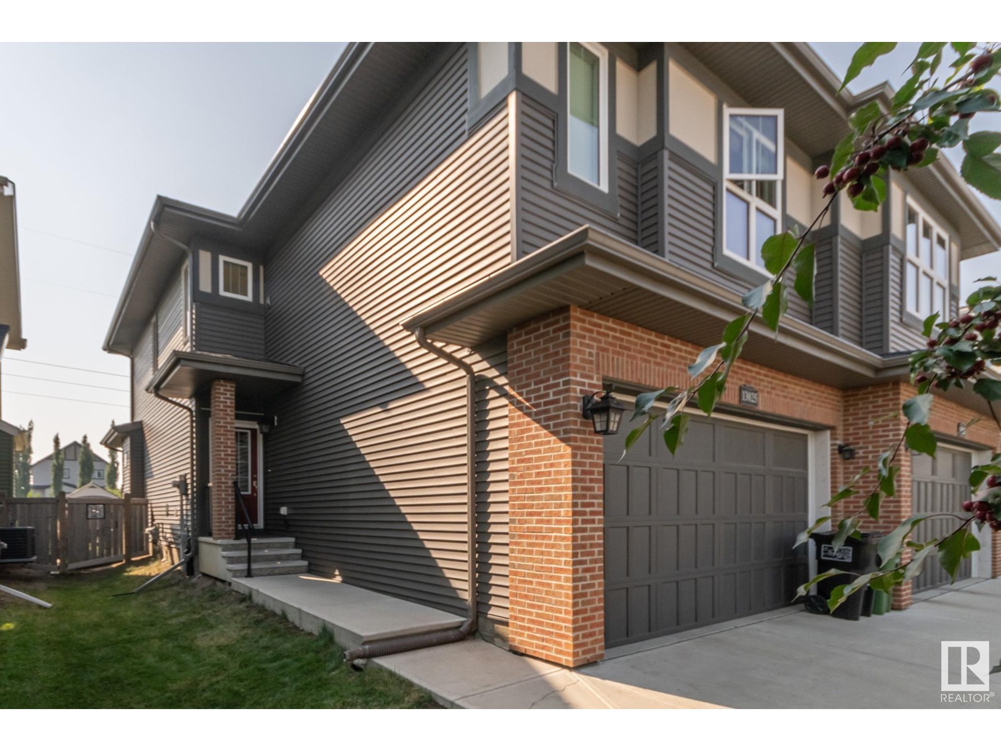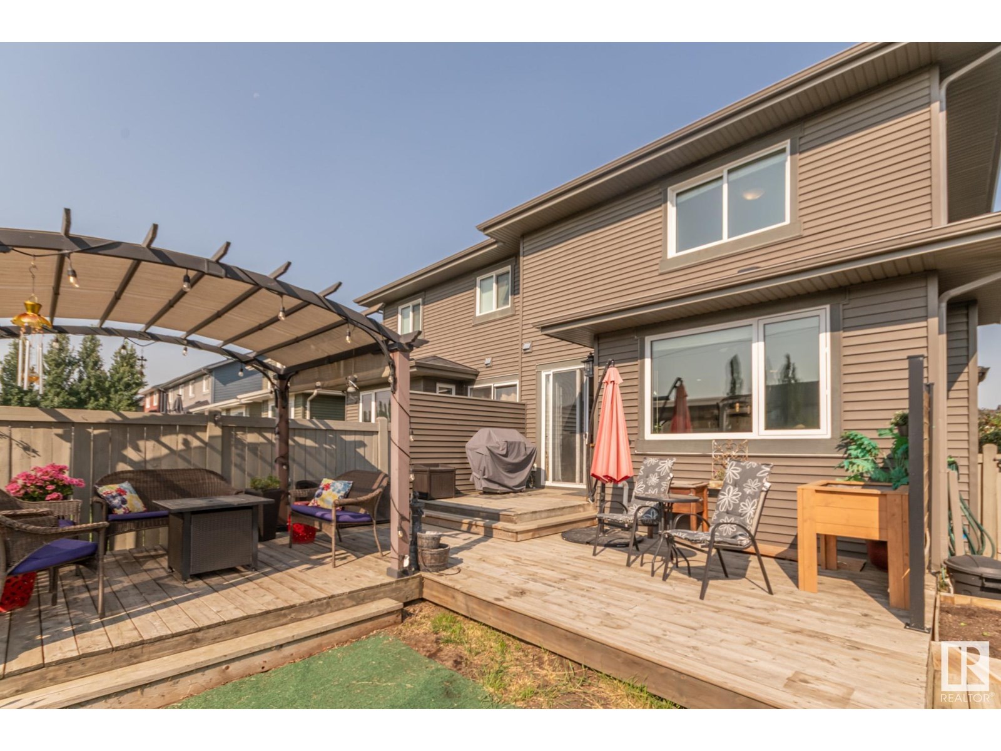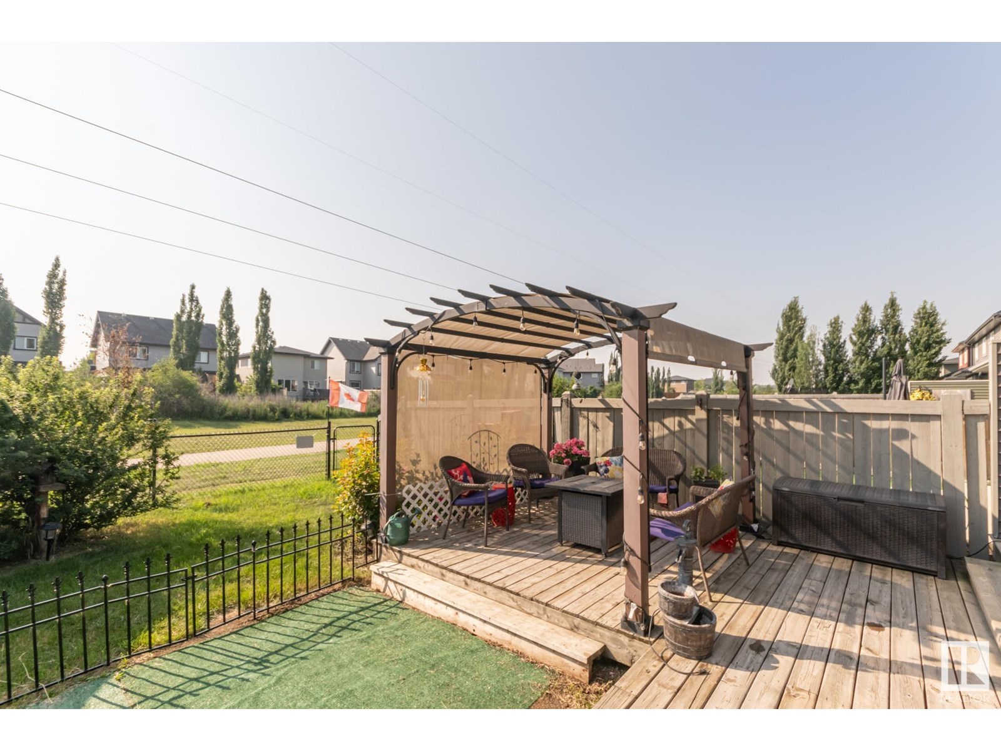2 Bedroom
3 Bathroom
1,550 ft2
Fireplace
Forced Air
$445,000
Located in the picturesque community of Trumpeter, this bright and modern half duplex backs onto a scenic greenspace and offers just under 1,600 sq. ft. of comfortable living space. The main floor features a cozy living room with an elegant electric fireplace, a spacious dining area, and a well-appointed kitchen with a gas stove. Upstairs, you'll find two large bedrooms, each with its own ensuite, plus a generous bonus room ideal for a home office, media room, or play area. With 2.5 bathrooms in total, it’s perfect for families or guests. The open-concept layout is filled with natural light, and the basement offers potential for a future bedroom, bathroom, and family space. Enjoy the beautifully landscaped backyard with a large deck, natural gas hookup, gazebo, and direct access to the walking path. A double attached garage and extended driveway provide added convenience. Close to trails, Anthony Henday, and Yellowhead, this home blends comfort, style, and accessibility. (id:47041)
Property Details
|
MLS® Number
|
E4448524 |
|
Property Type
|
Single Family |
|
Neigbourhood
|
Trumpeter Area |
|
Amenities Near By
|
Golf Course, Shopping |
|
Features
|
See Remarks, Flat Site, No Back Lane |
|
Structure
|
Deck |
Building
|
Bathroom Total
|
3 |
|
Bedrooms Total
|
2 |
|
Appliances
|
Dishwasher, Dryer, Garage Door Opener Remote(s), Garage Door Opener, Microwave Range Hood Combo, Refrigerator, Gas Stove(s), Washer, Window Coverings |
|
Basement Development
|
Unfinished |
|
Basement Type
|
Full (unfinished) |
|
Constructed Date
|
2014 |
|
Construction Style Attachment
|
Semi-detached |
|
Fireplace Fuel
|
Electric |
|
Fireplace Present
|
Yes |
|
Fireplace Type
|
Unknown |
|
Half Bath Total
|
1 |
|
Heating Type
|
Forced Air |
|
Stories Total
|
2 |
|
Size Interior
|
1,550 Ft2 |
|
Type
|
Duplex |
Parking
Land
|
Acreage
|
No |
|
Fence Type
|
Fence |
|
Land Amenities
|
Golf Course, Shopping |
|
Size Irregular
|
300.99 |
|
Size Total
|
300.99 M2 |
|
Size Total Text
|
300.99 M2 |
Rooms
| Level |
Type |
Length |
Width |
Dimensions |
|
Main Level |
Living Room |
|
|
11'10" x 14' |
|
Main Level |
Dining Room |
|
|
9' x 10' |
|
Main Level |
Kitchen |
|
|
9'10" x 9'8" |
|
Upper Level |
Family Room |
|
|
13'8" x 22'2" |
|
Upper Level |
Primary Bedroom |
|
|
12'7" x 15'7" |
|
Upper Level |
Bedroom 2 |
|
|
14'10" x 10'8 |
https://www.realtor.ca/real-estate/28624731/13025-205-st-nw-edmonton-trumpeter-area
