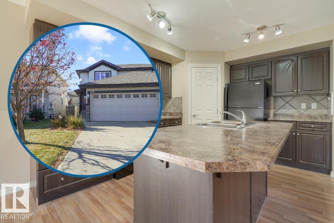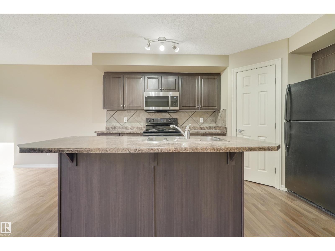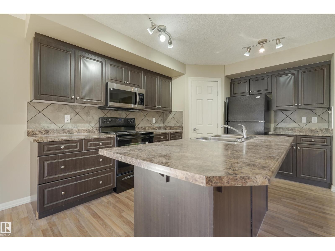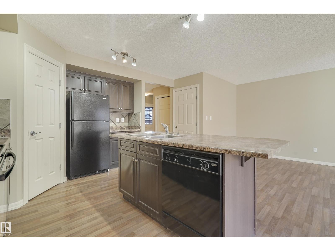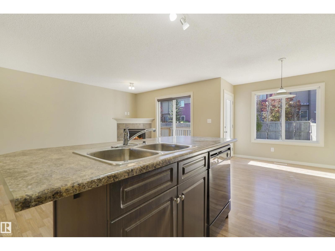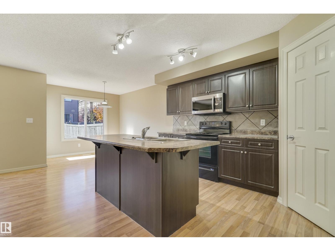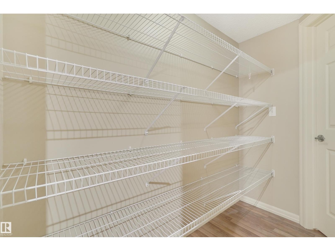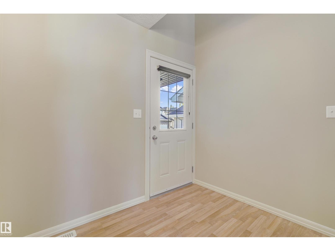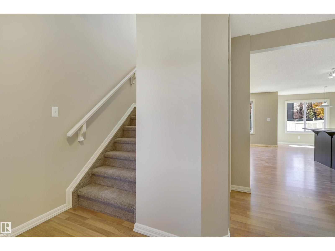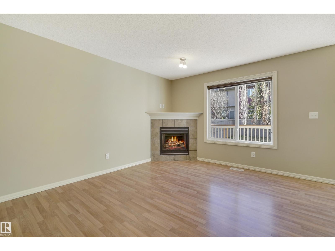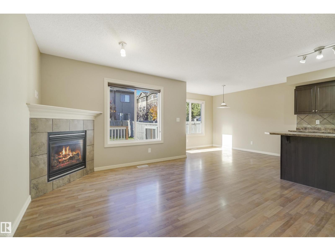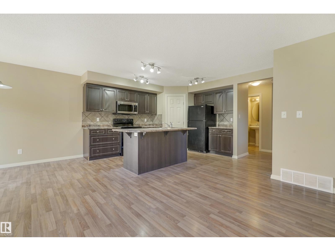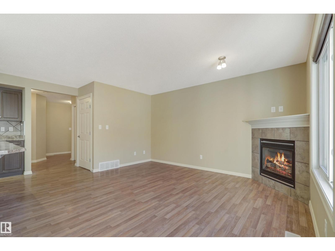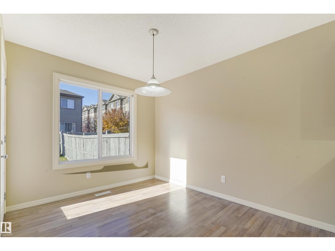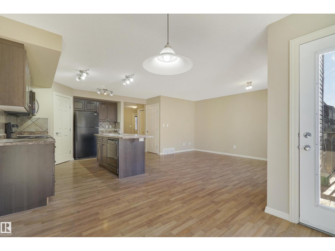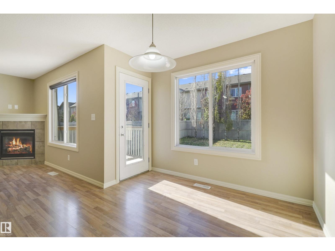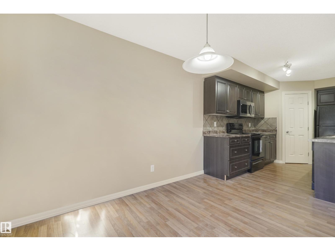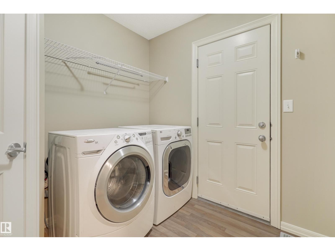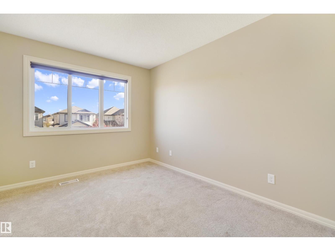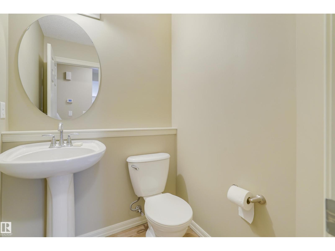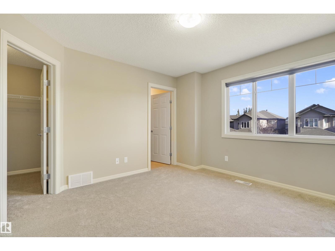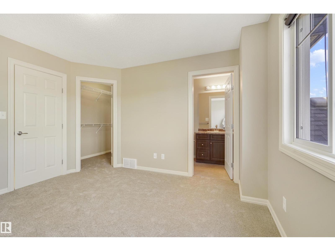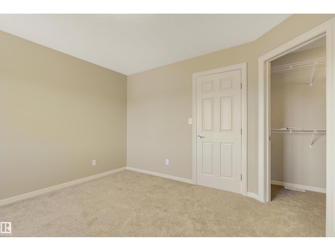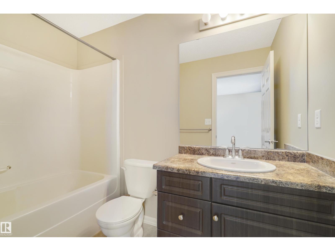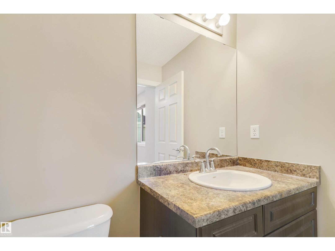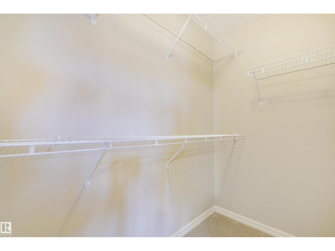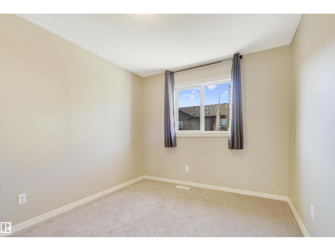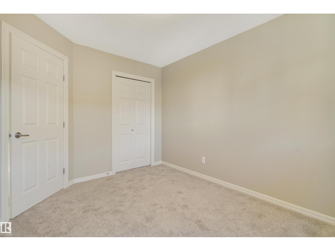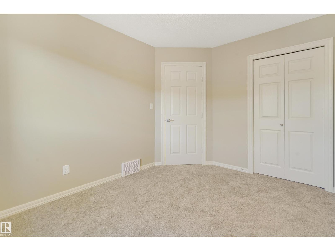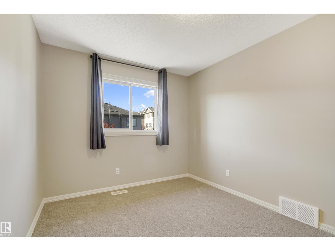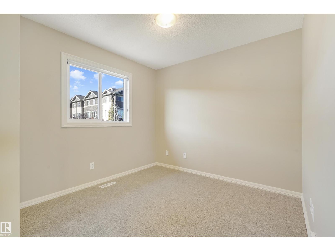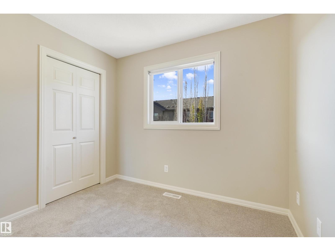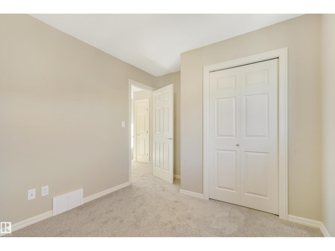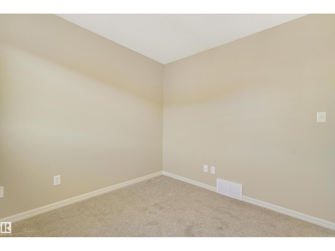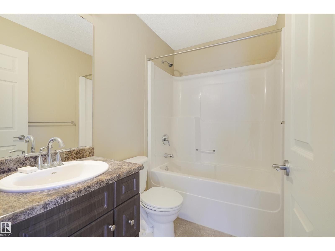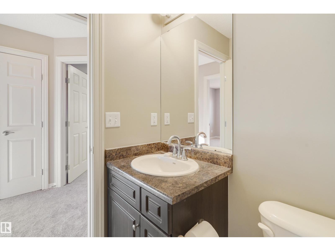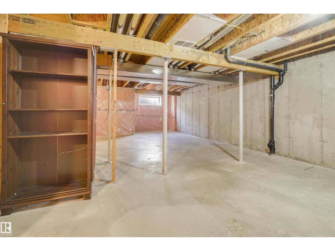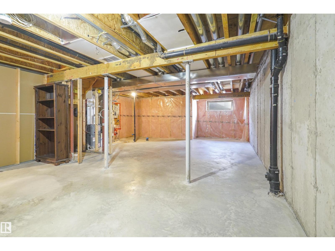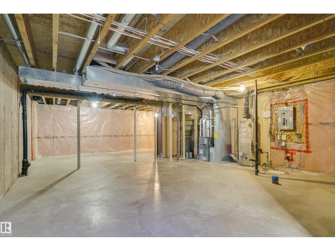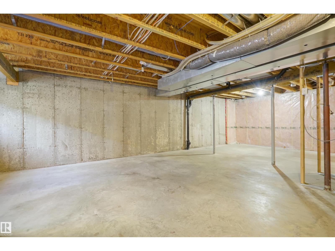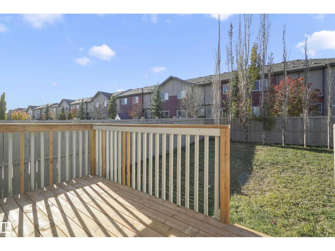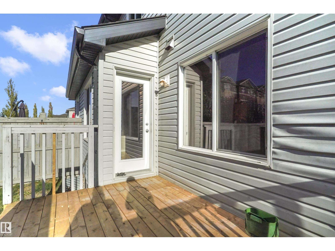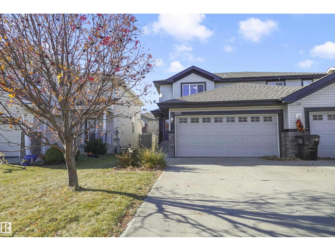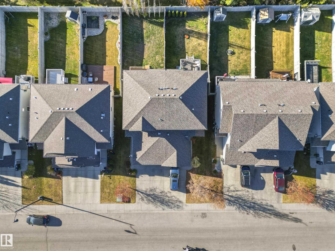3 Bedroom
3 Bathroom
1,409 ft2
Fireplace
Forced Air
$375,000
No condo fees - Affordable Duplex in Callaghan. Visit the REALTOR®’s website for more details. This 2-Storey Half-Duplex is family-sized with three bedrooms upstairs & over 1,400 sq. ft. above grade. Think upstairs as a retreat, the main-floor for gathering, & an unfinished basement for storage & to grow into. At this size, the primary bedroom is spacious & features an ensuite bathroom so you don't have to share with the kids plus main floor laundry. Out front, there's parking for four with both a Double Attached Garage & a Driveway; then in the back, it's a pet-ready, west facing, fully-fenced yard with a new deck. The fresh paint & new carpet deliver a move-in-ready experience to a great family oriented community. Callaghan borders the Blackmud Creek Ravine, a natural reserve with trails for hiking biking & dog walking. From here, it's easy to zip to the Edmonton International Airport or enjoy Premium Shopping & Entertainment at South Edmonton Common. Park inside & pay no condo fees. Welcome home. (id:47041)
Open House
This property has open houses!
Starts at:
12:00 pm
Ends at:
3:00 pm
Property Details
|
MLS® Number
|
E4463984 |
|
Property Type
|
Single Family |
|
Neigbourhood
|
Callaghan |
|
Amenities Near By
|
Airport, Schools, Shopping |
|
Parking Space Total
|
4 |
|
Structure
|
Deck |
Building
|
Bathroom Total
|
3 |
|
Bedrooms Total
|
3 |
|
Appliances
|
Dishwasher, Dryer, Garage Door Opener Remote(s), Garage Door Opener, Microwave Range Hood Combo, Refrigerator, Stove, Washer, Window Coverings |
|
Basement Development
|
Unfinished |
|
Basement Type
|
Full (unfinished) |
|
Constructed Date
|
2009 |
|
Construction Style Attachment
|
Semi-detached |
|
Fireplace Fuel
|
Gas |
|
Fireplace Present
|
Yes |
|
Fireplace Type
|
Corner |
|
Half Bath Total
|
1 |
|
Heating Type
|
Forced Air |
|
Stories Total
|
2 |
|
Size Interior
|
1,409 Ft2 |
|
Type
|
Duplex |
Parking
Land
|
Acreage
|
No |
|
Fence Type
|
Fence |
|
Land Amenities
|
Airport, Schools, Shopping |
|
Size Irregular
|
304.2 |
|
Size Total
|
304.2 M2 |
|
Size Total Text
|
304.2 M2 |
Rooms
| Level |
Type |
Length |
Width |
Dimensions |
|
Main Level |
Living Room |
5.37 m |
3.39 m |
5.37 m x 3.39 m |
|
Main Level |
Dining Room |
3.18 m |
3.05 m |
3.18 m x 3.05 m |
|
Main Level |
Kitchen |
4.09 m |
3.05 m |
4.09 m x 3.05 m |
|
Upper Level |
Primary Bedroom |
3.7 m |
3.7 m |
3.7 m x 3.7 m |
|
Upper Level |
Bedroom 2 |
3.65 m |
2.82 m |
3.65 m x 2.82 m |
|
Upper Level |
Bedroom 3 |
2.82 m |
3.54 m |
2.82 m x 3.54 m |
https://www.realtor.ca/real-estate/29047333/1323-cunningham-dr-sw-edmonton-callaghan
