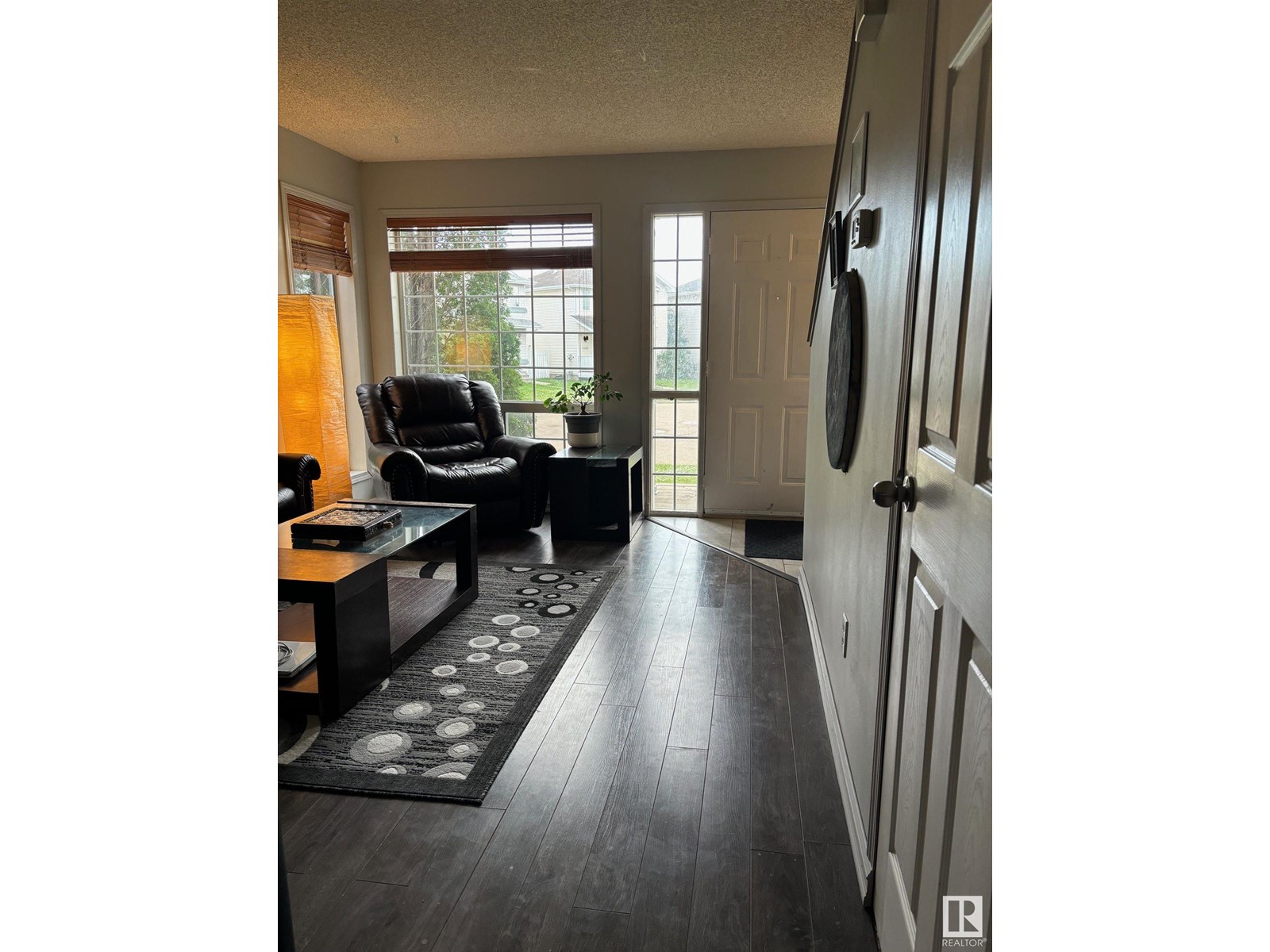3 Bedroom
3 Bathroom
1202.7593 sqft
Fireplace
Central Air Conditioning
Forced Air
$479,900
This MASSIVE pie shaped yard (.18acre) in a quiet cul-de-sac is perfect for families or outdoor enthusiasts. Partially upgraded; this home offers 3 BED and 2 BATH, including a 4-piece ensuite. The main floor has a 2-piece bath shared with laundry room; around the corner you will find a COZY living room with lots of natural light. The LARGE open kitchen has a brand-new fridge (2024) and hood range (2024), a beautiful GRANITE island and matching countertops that offer ample storage, open to the family room with gas FIREPLACE. Convenient central vac and hot water on demand. Other notable upgrades include brand NEW A/C (2022), shingles (2019) and freshly stained deck (2024). The TRIPLE OVERSIZED HEATED GARAGE with loft adds more storage room, (roughed in hot water in floor heating). The backyard has a HUGE DECK and firepit area with paving stones to compliment summer fun. The unfinished basement is framed with the electrical already done for you. Walking distance to Jackson Heights School. (id:47041)
Property Details
|
MLS® Number
|
E4396133 |
|
Property Type
|
Single Family |
|
Neigbourhood
|
Jackson Heights |
|
Amenities Near By
|
Playground, Schools, Shopping |
|
Features
|
Cul-de-sac, Treed, Flat Site, Paved Lane, Lane |
|
Parking Space Total
|
6 |
|
Structure
|
Deck, Fire Pit |
Building
|
Bathroom Total
|
3 |
|
Bedrooms Total
|
3 |
|
Appliances
|
Dishwasher, Dryer, Fan, Freezer, Garage Door Opener, Hood Fan, Refrigerator, Storage Shed, Stove, Central Vacuum, Washer, Window Coverings |
|
Basement Development
|
Unfinished |
|
Basement Type
|
Full (unfinished) |
|
Constructed Date
|
1992 |
|
Construction Style Attachment
|
Detached |
|
Cooling Type
|
Central Air Conditioning |
|
Fireplace Fuel
|
Gas |
|
Fireplace Present
|
Yes |
|
Fireplace Type
|
Unknown |
|
Half Bath Total
|
1 |
|
Heating Type
|
Forced Air |
|
Stories Total
|
2 |
|
Size Interior
|
1202.7593 Sqft |
|
Type
|
House |
Parking
|
Heated Garage
|
|
|
Oversize
|
|
|
Parking Pad
|
|
|
Detached Garage
|
|
Land
|
Acreage
|
No |
|
Fence Type
|
Fence |
|
Land Amenities
|
Playground, Schools, Shopping |
|
Size Irregular
|
718.35 |
|
Size Total
|
718.35 M2 |
|
Size Total Text
|
718.35 M2 |
Rooms
| Level |
Type |
Length |
Width |
Dimensions |
|
Main Level |
Living Room |
3.67 m |
4.48 m |
3.67 m x 4.48 m |
|
Main Level |
Dining Room |
|
|
Measurements not available |
|
Main Level |
Kitchen |
2.16 m |
3.25 m |
2.16 m x 3.25 m |
|
Main Level |
Family Room |
|
4.21 m |
Measurements not available x 4.21 m |
|
Main Level |
Breakfast |
2.88 m |
3.39 m |
2.88 m x 3.39 m |
|
Upper Level |
Primary Bedroom |
4.06 m |
3.8 m |
4.06 m x 3.8 m |
|
Upper Level |
Bedroom 2 |
2.85 m |
3.22 m |
2.85 m x 3.22 m |
|
Upper Level |
Bedroom 3 |
285 m |
3.42 m |
285 m x 3.42 m |

































