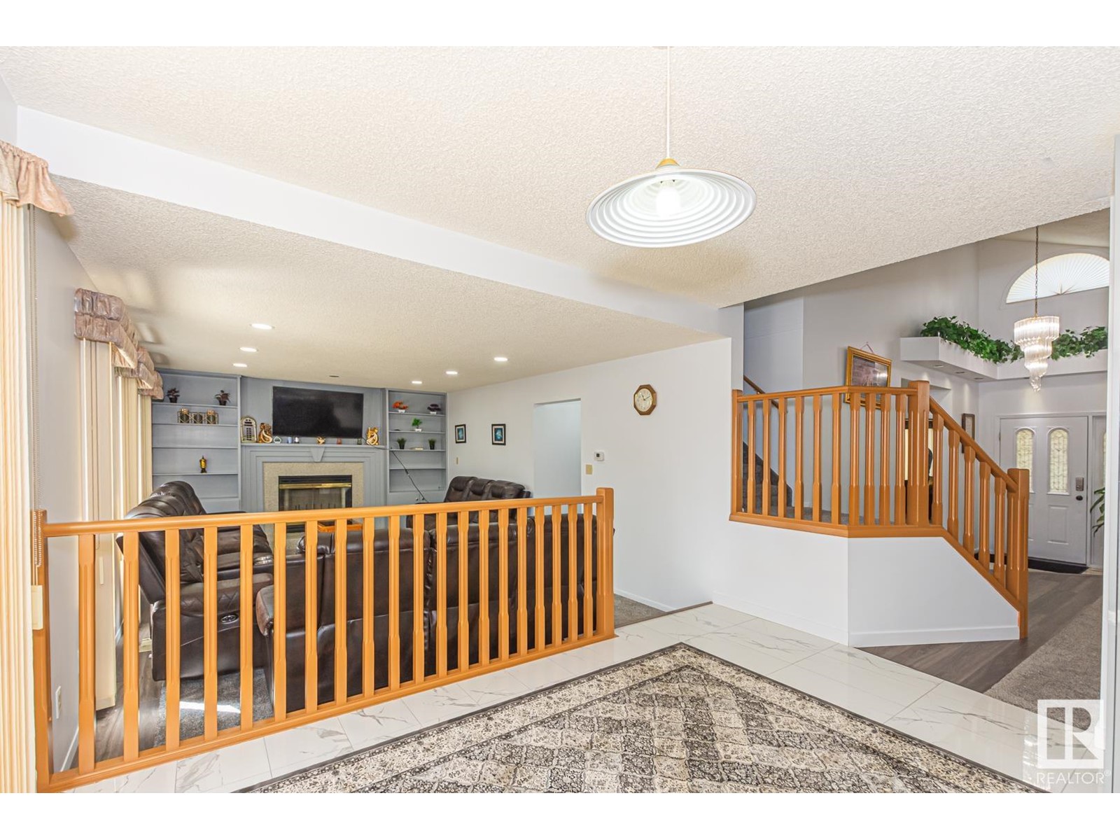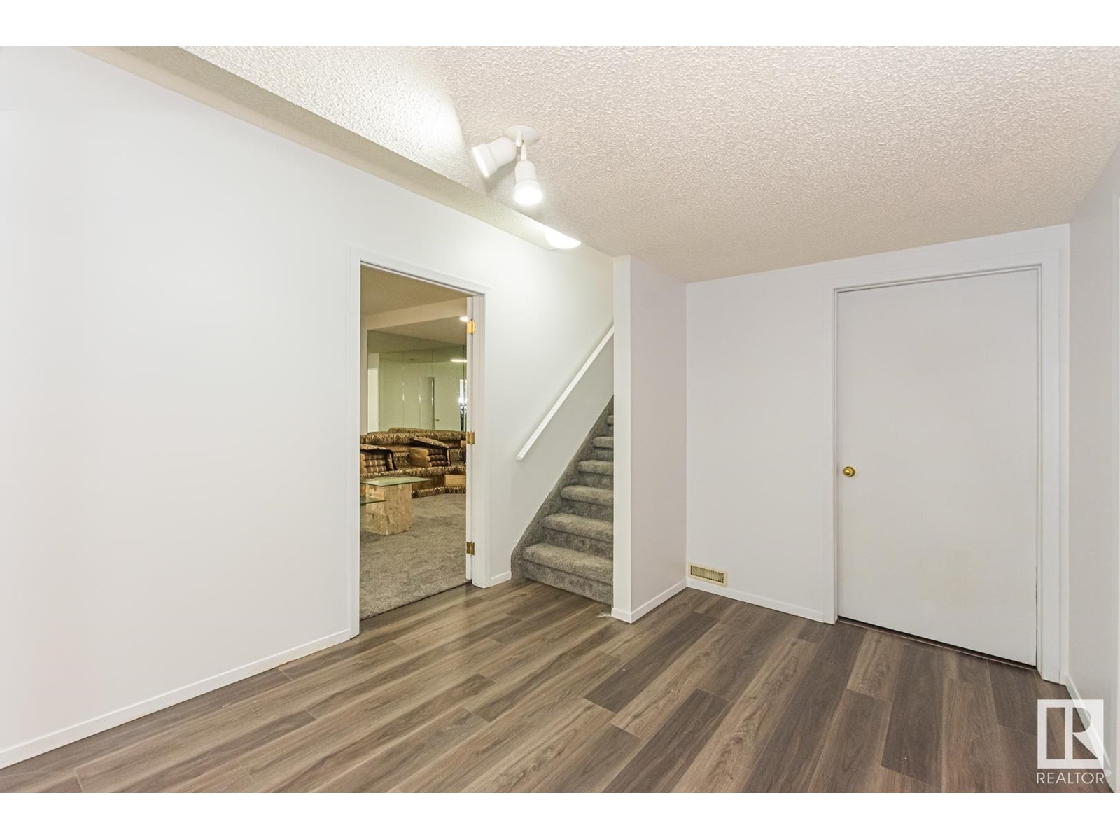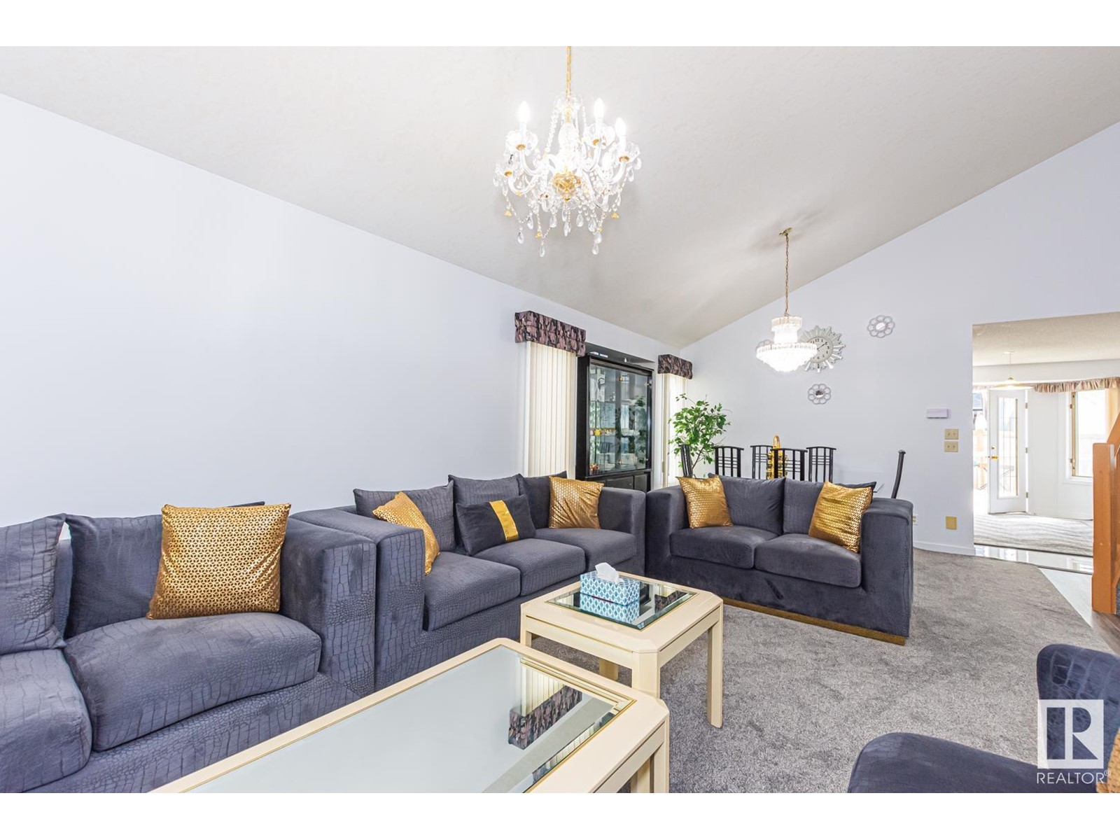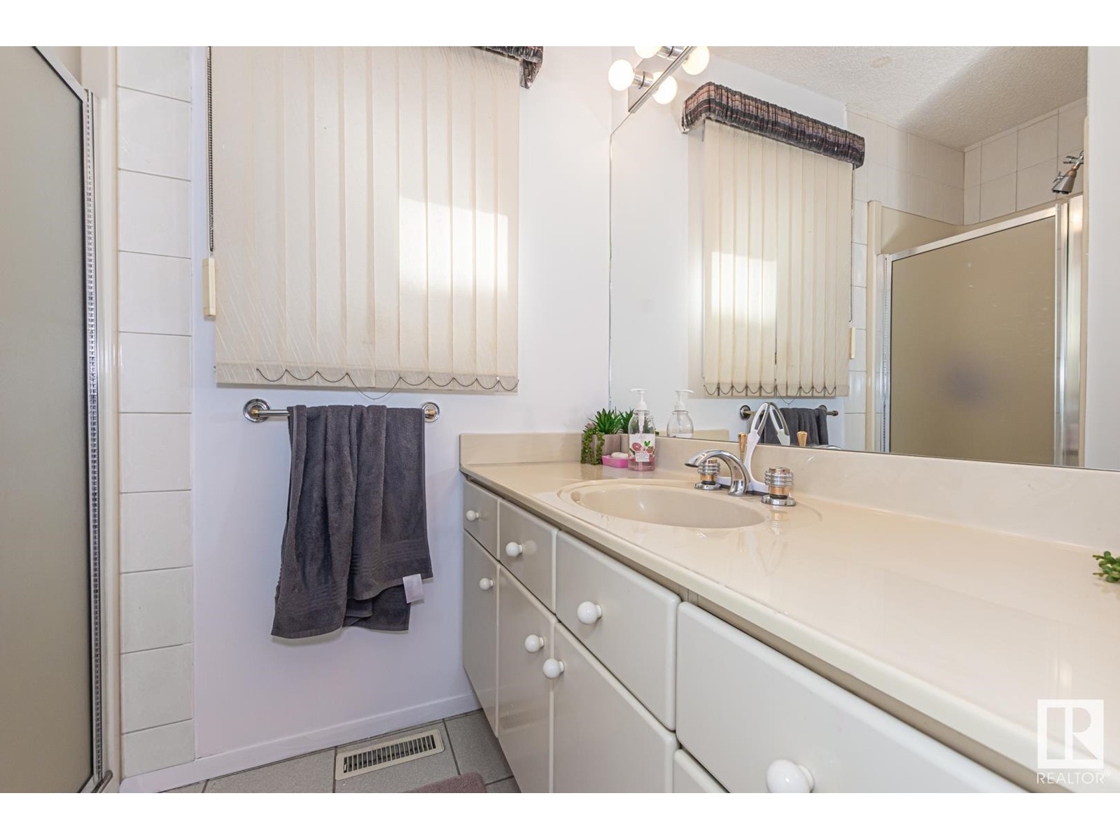6 Bedroom
4 Bathroom
2190.7787 sqft
Central Air Conditioning
Forced Air
$585,000
Welcome to this Immaculate 2 storey home situated in the desirable community of Matt Berry! Features 6 bedrooms 4 bath with multiple family rooms & double attached garage. Main floor features open below high ceiling entrance, living room with large & bright windows adjacent to formal dining room. Spacious kitchen with breakfast nook with patio doors to deck, fully landscaped & fenced yard. Family room offers cozy fireplace. Convenient main floor bedroom, laundry room & 3pc bathroom. The stunning staircase (id:47041)
Property Details
|
MLS® Number
|
E4399987 |
|
Property Type
|
Single Family |
|
Neigbourhood
|
Matt Berry |
|
Amenities Near By
|
Playground, Public Transit, Schools, Shopping |
|
Features
|
No Animal Home, No Smoking Home |
|
Structure
|
Deck |
Building
|
Bathroom Total
|
4 |
|
Bedrooms Total
|
6 |
|
Appliances
|
Dishwasher, Dryer, Garage Door Opener, Refrigerator, Stove, Washer, Window Coverings |
|
Basement Development
|
Finished |
|
Basement Type
|
Full (finished) |
|
Constructed Date
|
1990 |
|
Construction Style Attachment
|
Detached |
|
Cooling Type
|
Central Air Conditioning |
|
Heating Type
|
Forced Air |
|
Stories Total
|
2 |
|
Size Interior
|
2190.7787 Sqft |
|
Type
|
House |
Parking
Land
|
Acreage
|
No |
|
Fence Type
|
Fence |
|
Land Amenities
|
Playground, Public Transit, Schools, Shopping |
|
Size Irregular
|
521.79 |
|
Size Total
|
521.79 M2 |
|
Size Total Text
|
521.79 M2 |
Rooms
| Level |
Type |
Length |
Width |
Dimensions |
|
Basement |
Great Room |
7.05 m |
3.86 m |
7.05 m x 3.86 m |
|
Basement |
Bedroom 5 |
3.87 m |
3.75 m |
3.87 m x 3.75 m |
|
Basement |
Bedroom 6 |
2.98 m |
4.05 m |
2.98 m x 4.05 m |
|
Main Level |
Living Room |
4.03 m |
5.76 m |
4.03 m x 5.76 m |
|
Main Level |
Dining Room |
2.19 m |
4.62 m |
2.19 m x 4.62 m |
|
Main Level |
Kitchen |
3.74 m |
3.17 m |
3.74 m x 3.17 m |
|
Main Level |
Family Room |
5.03 m |
3.41 m |
5.03 m x 3.41 m |
|
Main Level |
Bedroom 2 |
3.13 m |
2.91 m |
3.13 m x 2.91 m |
|
Main Level |
Breakfast |
2.67 m |
3.17 m |
2.67 m x 3.17 m |
|
Upper Level |
Primary Bedroom |
2.85 m |
3.99 m |
2.85 m x 3.99 m |
|
Upper Level |
Bedroom 3 |
3.32 m |
2.83 m |
3.32 m x 2.83 m |
|
Upper Level |
Bedroom 4 |
3.88 m |
4.33 m |
3.88 m x 4.33 m |


































































