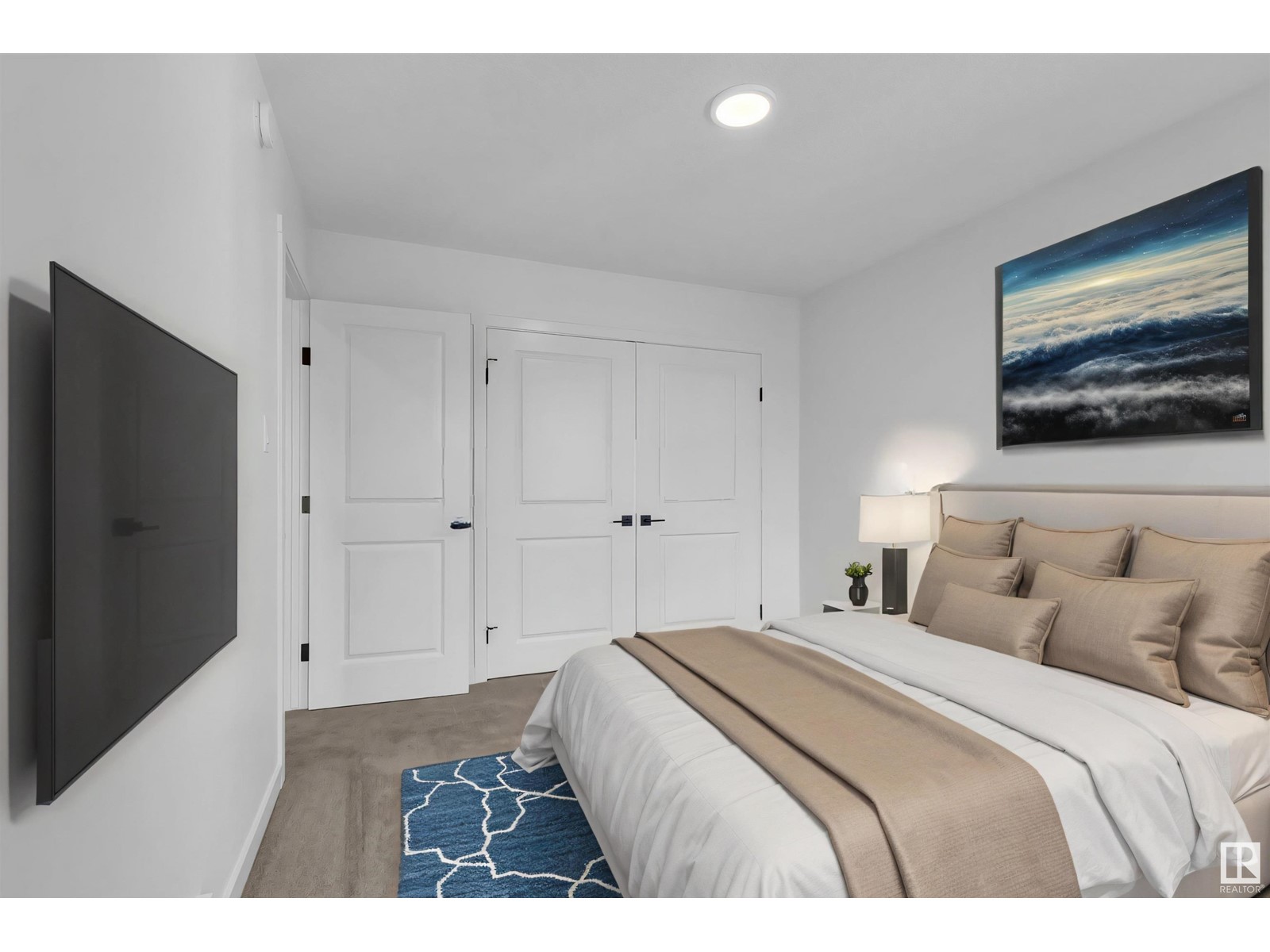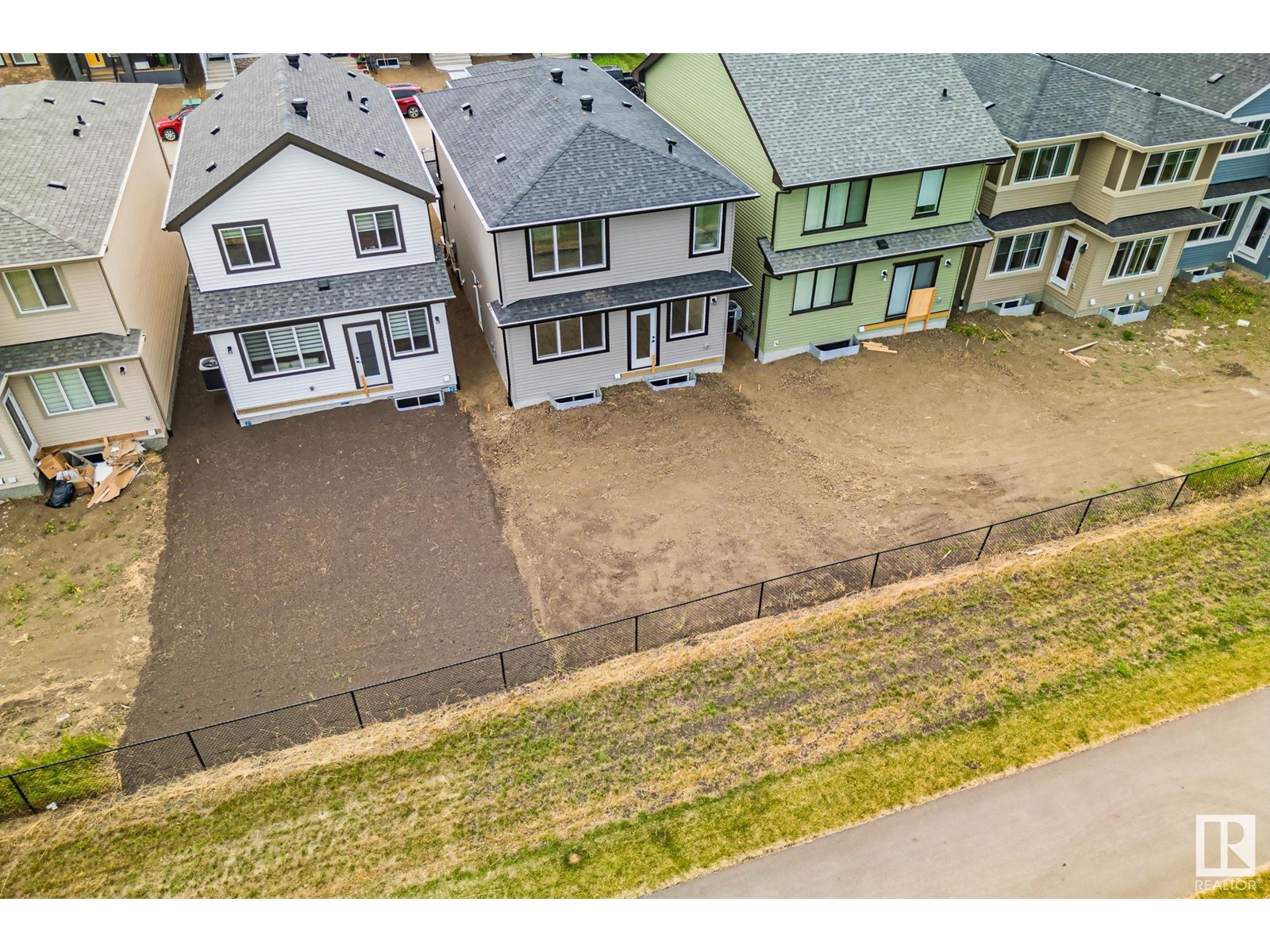3 Bedroom
3 Bathroom
2161.5008 sqft
Forced Air
$639,900
BACK ON MARKET! Brand new park backing house with tons of upgrades. Main floor has vinyl plank flooring and features den/office, a full bathroom, dual tone kitchen cabinets, open concept kitchen, custom fireplace wall, walkthrough pantry and practical dining nook. Upstairs, you have spacious primary bedroom with 5 pc ensuite including free standing soaker tub. 2nd floor also offers spacious bonus room, laundry room and 2 oversized secondary bedrooms, both with their own study nook, swing doors for closet and upgraded bigger windows. Unfinished basement with its own separate entrance is almost 800 sqft and has 2 oversized windows, ideal for 2 bedroom legal basement suite with rough ins already provided. Double car garage is big enough to fit 2 vehicles easily and has a drain. Upgraded lighting, black & gold hardware throughout the house. Close to one of the best schools in Edmonton, park, Windermere shopping complex, Henday and much more. 10 year new home warranty all appliances included. A must see! (id:47041)
Property Details
|
MLS® Number
|
E4400333 |
|
Property Type
|
Single Family |
|
Neigbourhood
|
Glenridding Ravine |
|
Amenities Near By
|
Park |
Building
|
Bathroom Total
|
3 |
|
Bedrooms Total
|
3 |
|
Amenities
|
Ceiling - 9ft |
|
Appliances
|
Dishwasher, Dryer, Garage Door Opener Remote(s), Garage Door Opener, Hood Fan, Microwave, Refrigerator, Stove, Washer |
|
Basement Development
|
Unfinished |
|
Basement Type
|
Full (unfinished) |
|
Constructed Date
|
2023 |
|
Construction Style Attachment
|
Detached |
|
Heating Type
|
Forced Air |
|
Stories Total
|
2 |
|
Size Interior
|
2161.5008 Sqft |
|
Type
|
House |
Parking
Land
|
Acreage
|
No |
|
Land Amenities
|
Park |
Rooms
| Level |
Type |
Length |
Width |
Dimensions |
|
Main Level |
Living Room |
|
|
Measurements not available |
|
Main Level |
Dining Room |
|
|
Measurements not available |
|
Main Level |
Kitchen |
|
|
Measurements not available |
|
Main Level |
Den |
|
|
Measurements not available |
|
Upper Level |
Primary Bedroom |
|
|
Measurements not available |
|
Upper Level |
Bedroom 2 |
|
|
Measurements not available |
|
Upper Level |
Bedroom 3 |
|
|
Measurements not available |
|
Upper Level |
Bonus Room |
|
|
Measurements not available |
|
Upper Level |
Laundry Room |
|
|
Measurements not available |



























































