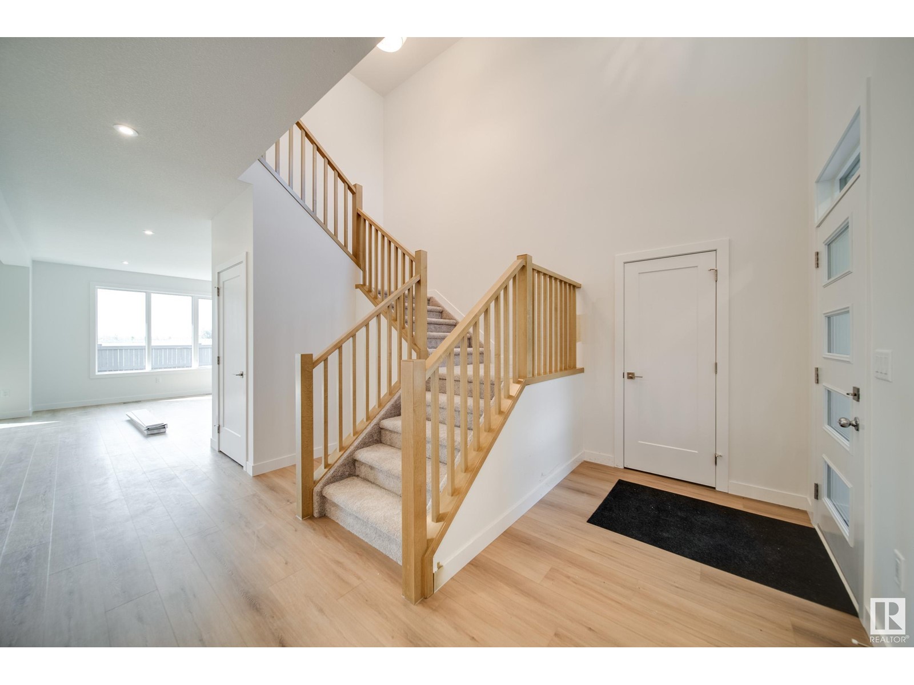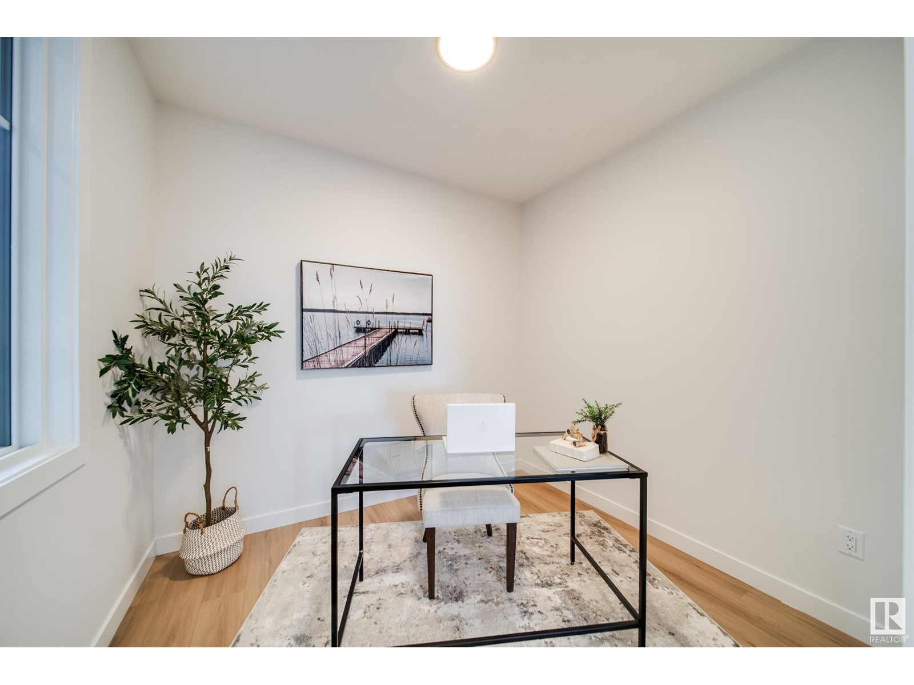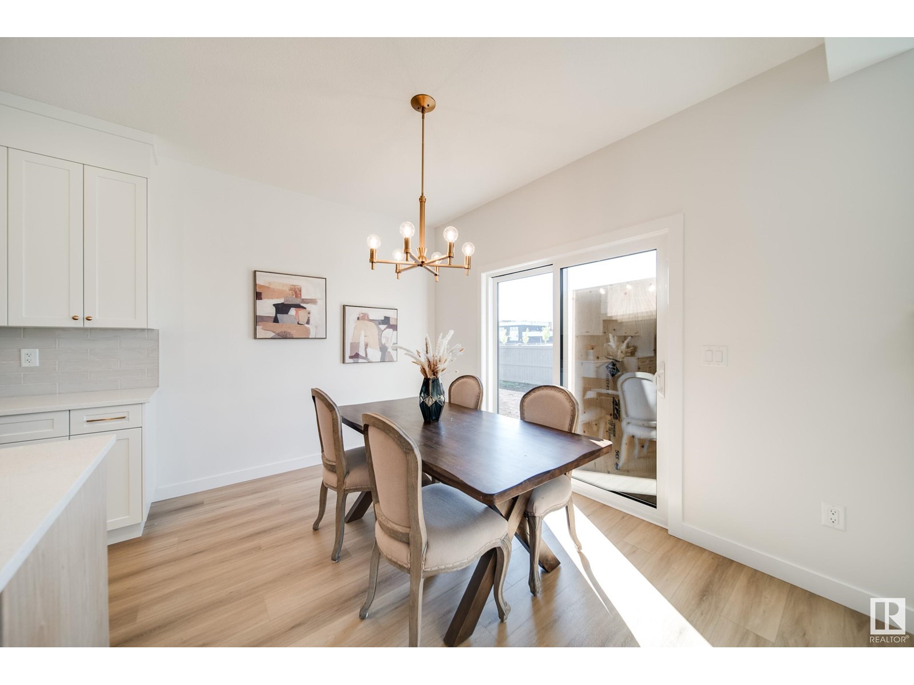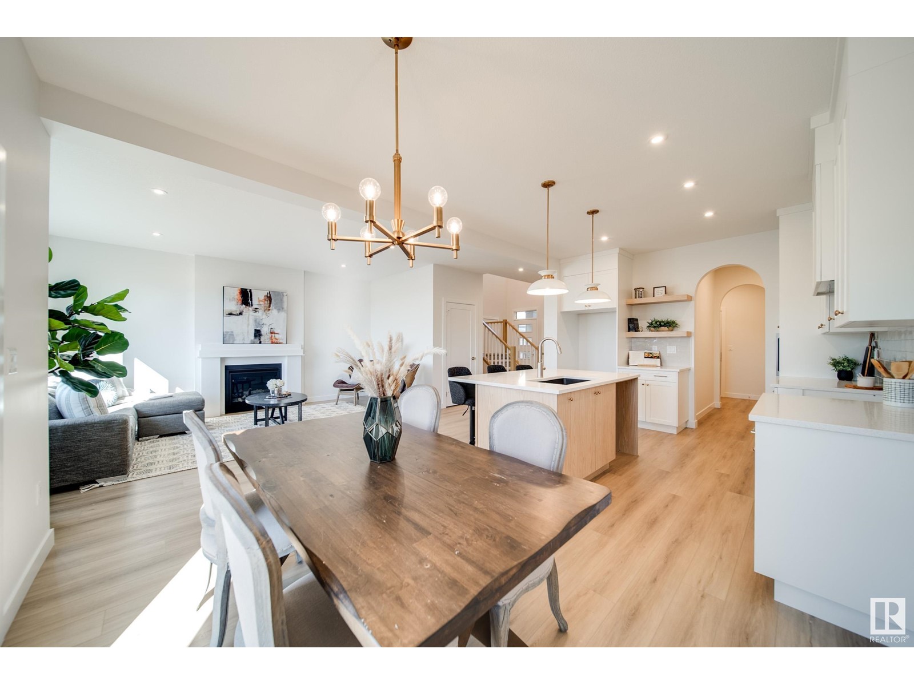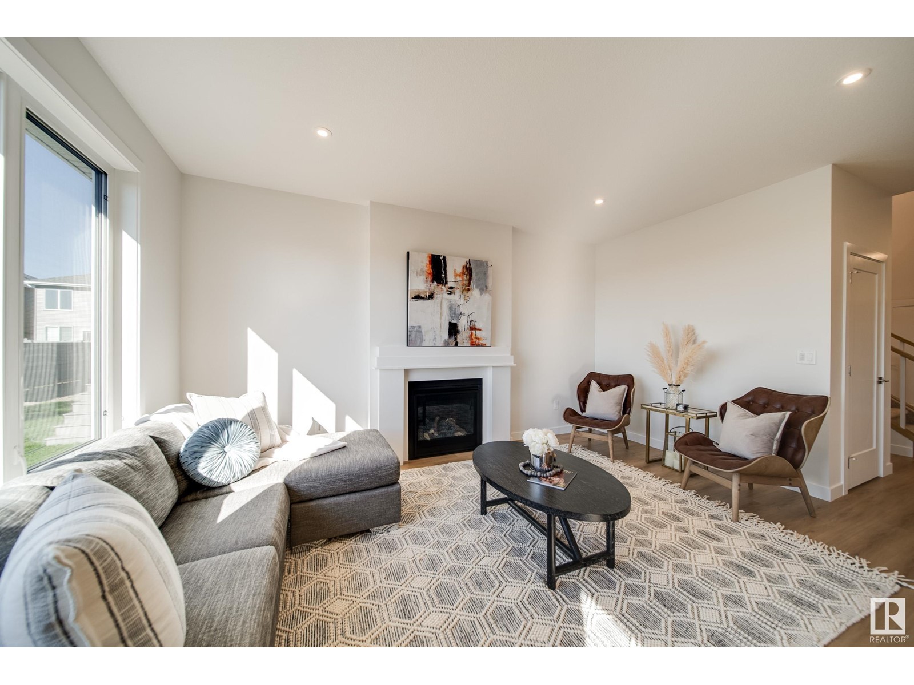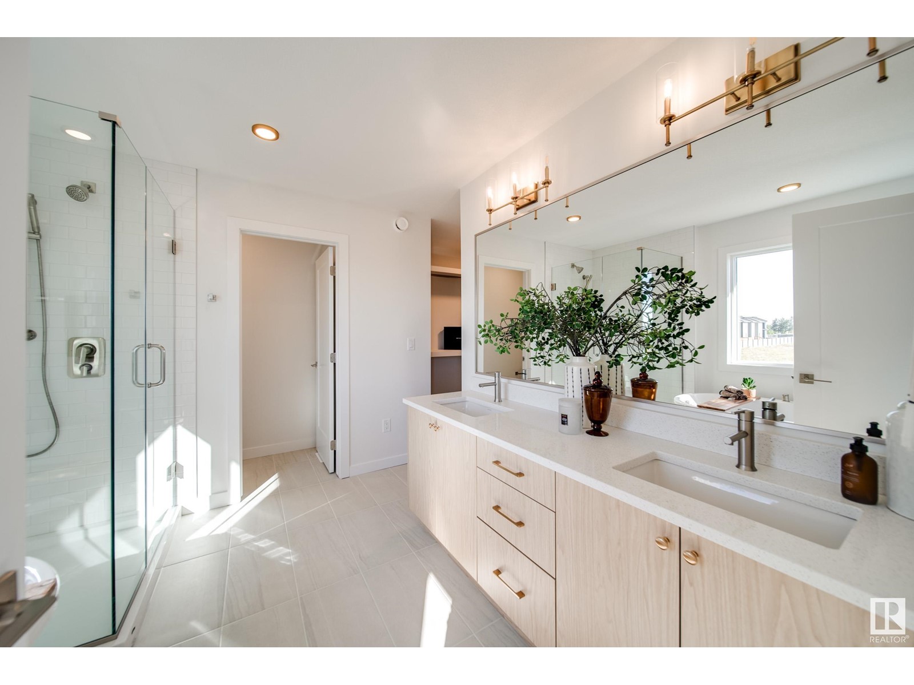3 Bedroom
3 Bathroom
2139.973 sqft
Fireplace
Forced Air
$679,900
Welcome to The Sable, built by AWARD WINNING JUSTIN GRAY HOMES! This beautiful 2-storey floods with natural light, thanks to large triple pane ALL WEATHER windows and south-facing backyard. Spread out in 2,140sq ft of living space! The main floor features an OPEN TO BELOW front entry, GAS FIREPLACE, walk through BUTLERS PANTRY, MAIN FLOOR FULL BATH, and a MAIN FLOOR DEN/bedroom! Upstairs, find a LARGE BONUS ROOM, UPSTAIRS LAUNDRY, LARGE SECOND BATH, and a total of 3 good sized bedrooms, all with WALK IN CLOSETS. The spacious primary suite boasts a spa-like ensuite with freestanding SOAKER TUB, and a SIZEABLE WIC. The basement has a SEPARATE ENTRANCE, with the option for a POTENTIAL BASEMENT SUITE! Trusted brands used throughout such as: NAVIEN tankless Instant Hot Water, LENNOX Furnace, and all MOEN Plumbing fixtures. All built to Justin Gray's Better Build Standards. Bringing the quality of a custom infill home into the affordability of green field. QUICK POSSESSION!!! (id:47041)
Property Details
|
MLS® Number
|
E4401131 |
|
Property Type
|
Single Family |
|
Neigbourhood
|
Glenridding Heights |
|
Amenities Near By
|
Golf Course, Playground, Public Transit, Schools, Shopping |
|
Features
|
See Remarks, Closet Organizers, No Animal Home, No Smoking Home |
Building
|
Bathroom Total
|
3 |
|
Bedrooms Total
|
3 |
|
Amenities
|
Ceiling - 9ft, Vinyl Windows |
|
Basement Development
|
Unfinished |
|
Basement Type
|
Full (unfinished) |
|
Constructed Date
|
2024 |
|
Construction Status
|
Insulation Upgraded |
|
Construction Style Attachment
|
Detached |
|
Fireplace Fuel
|
Gas |
|
Fireplace Present
|
Yes |
|
Fireplace Type
|
Insert |
|
Heating Type
|
Forced Air |
|
Stories Total
|
2 |
|
Size Interior
|
2139.973 Sqft |
|
Type
|
House |
Parking
Land
|
Acreage
|
No |
|
Land Amenities
|
Golf Course, Playground, Public Transit, Schools, Shopping |
|
Size Irregular
|
368.2 |
|
Size Total
|
368.2 M2 |
|
Size Total Text
|
368.2 M2 |
Rooms
| Level |
Type |
Length |
Width |
Dimensions |
|
Main Level |
Living Room |
13 m |
|
13 m x Measurements not available |
|
Main Level |
Dining Room |
12 m |
9 m |
12 m x 9 m |
|
Main Level |
Kitchen |
|
12 m |
Measurements not available x 12 m |
|
Main Level |
Den |
|
|
9'6 x 8'8 |
|
Upper Level |
Primary Bedroom |
|
|
11'8 x 14'6 |
|
Upper Level |
Bedroom 2 |
9 m |
|
9 m x Measurements not available |
|
Upper Level |
Bedroom 3 |
9 m |
|
9 m x Measurements not available |
|
Upper Level |
Bonus Room |
|
|
16'3 x 12'8 |




