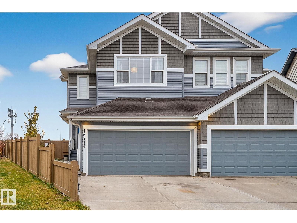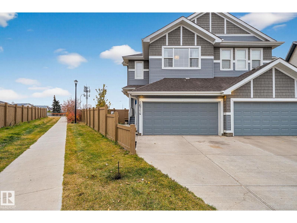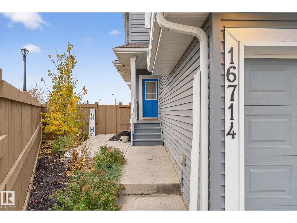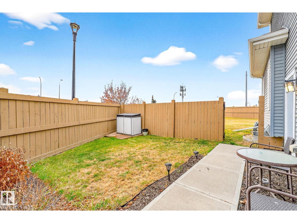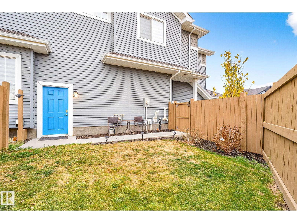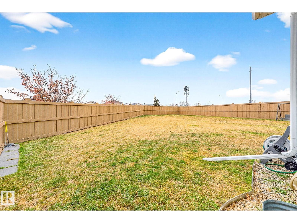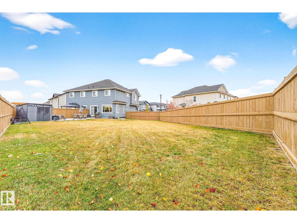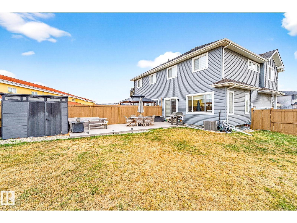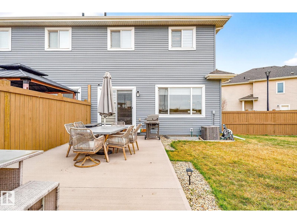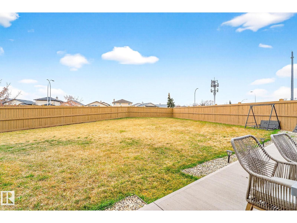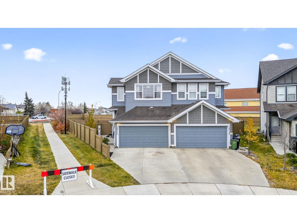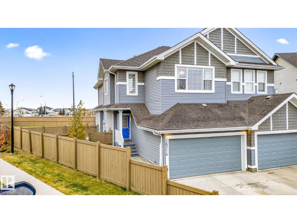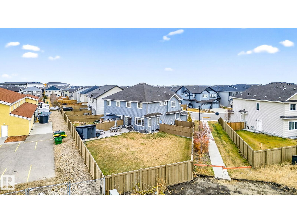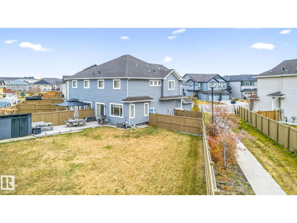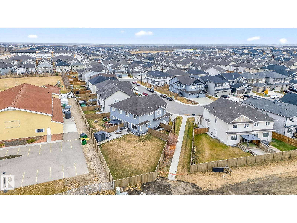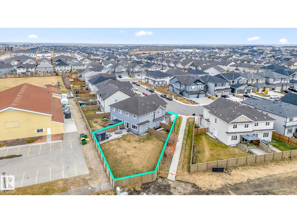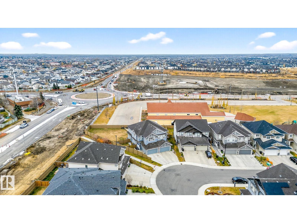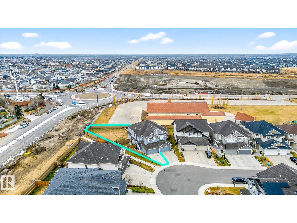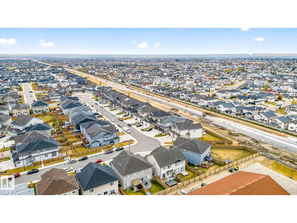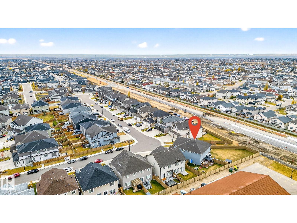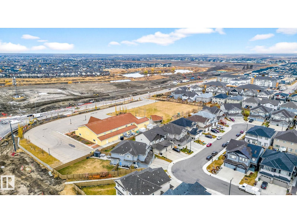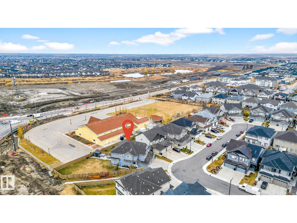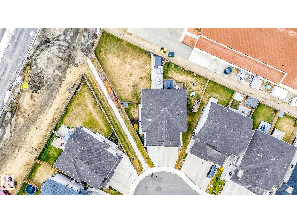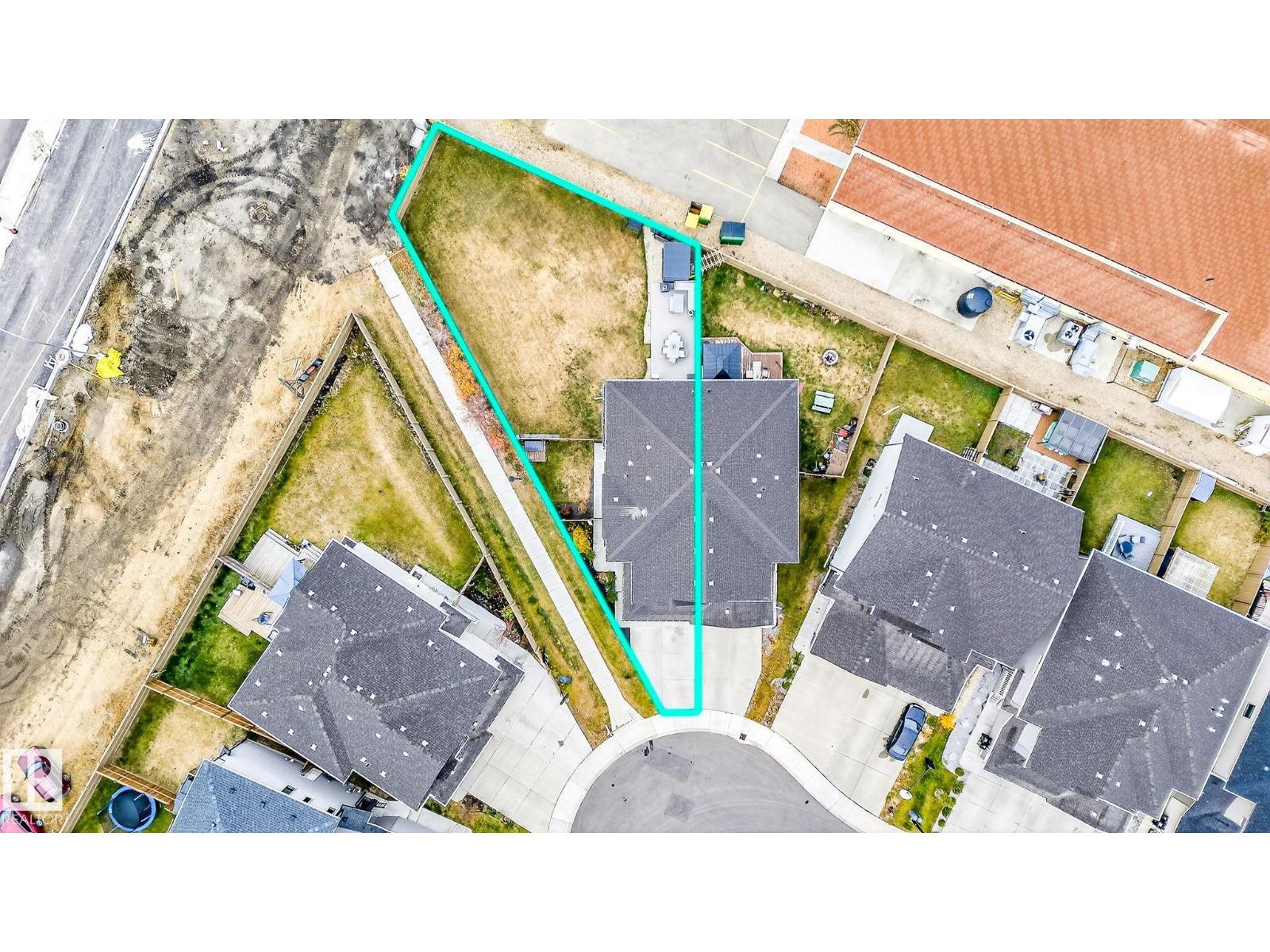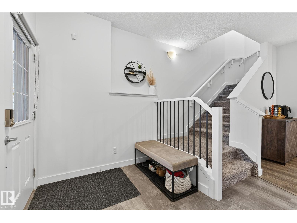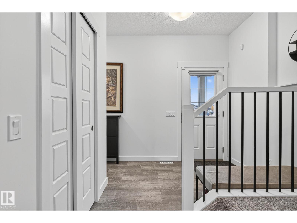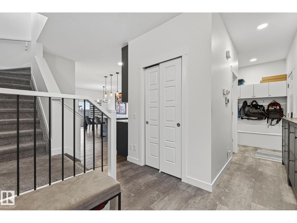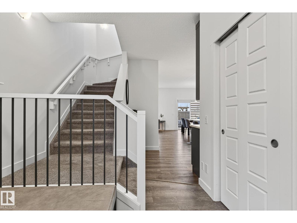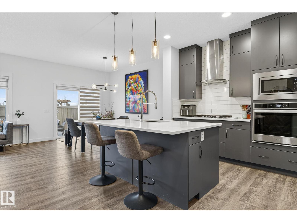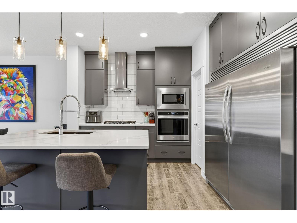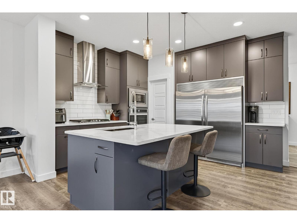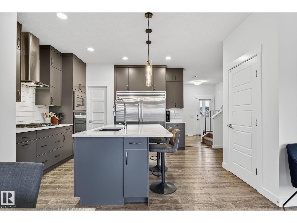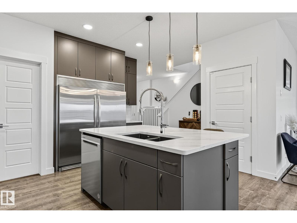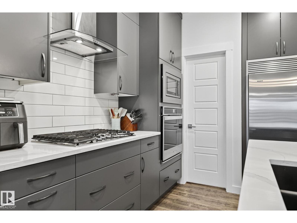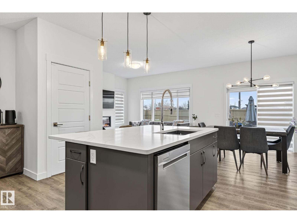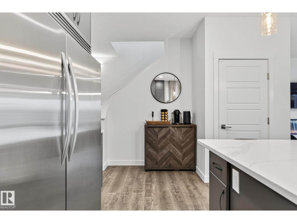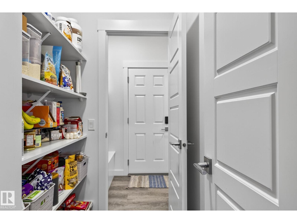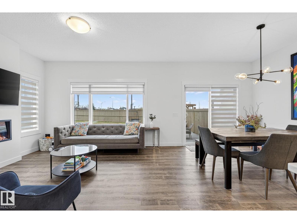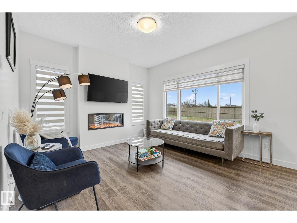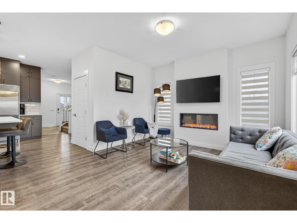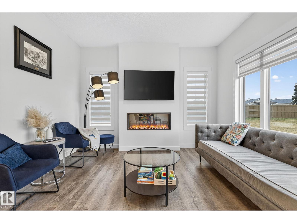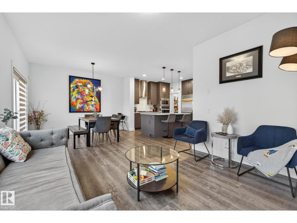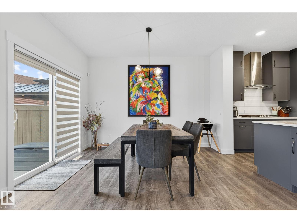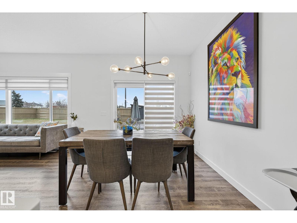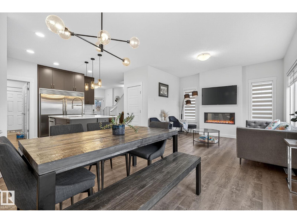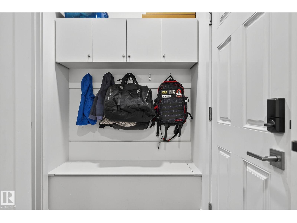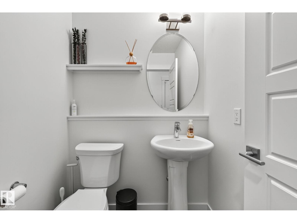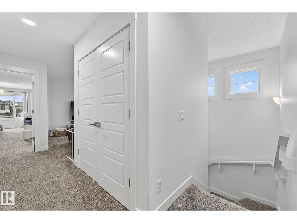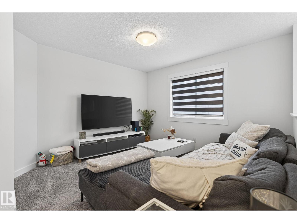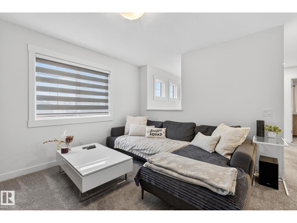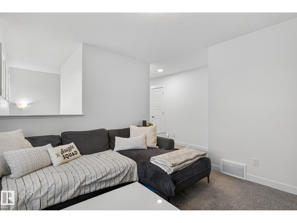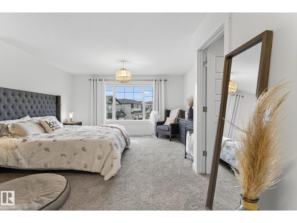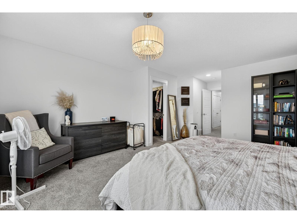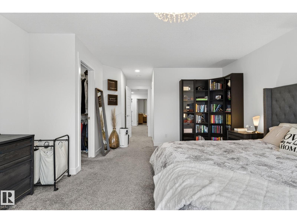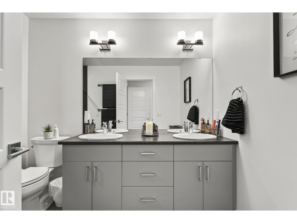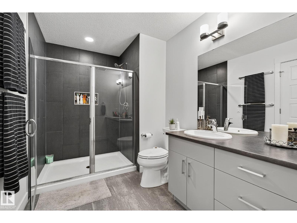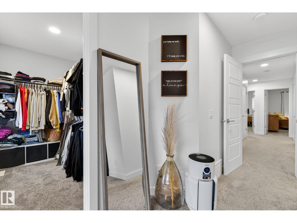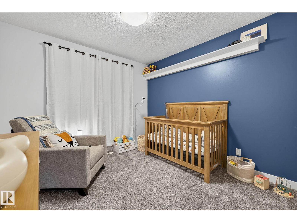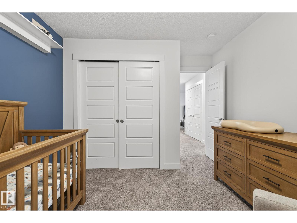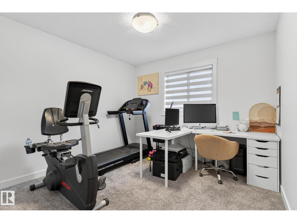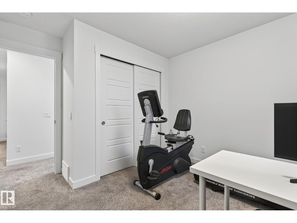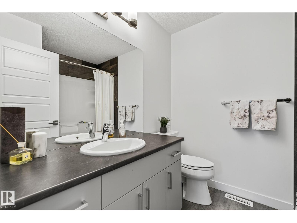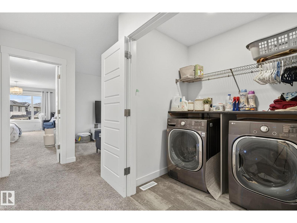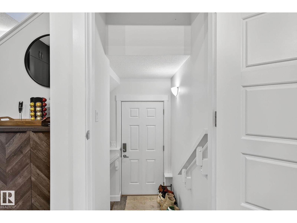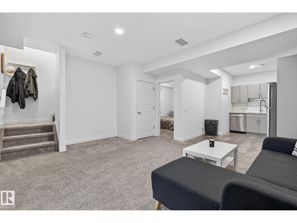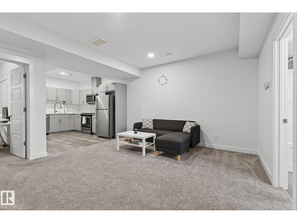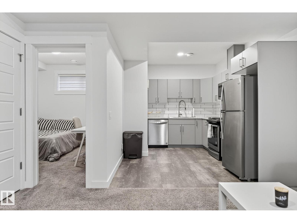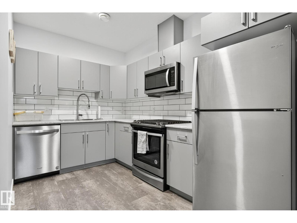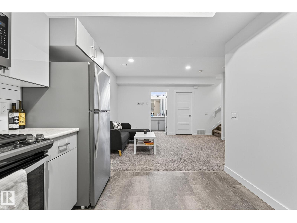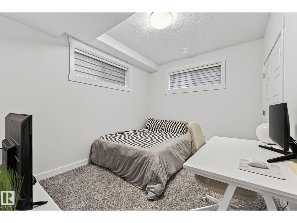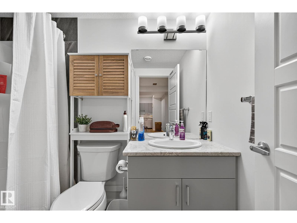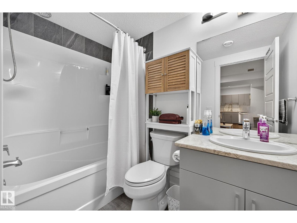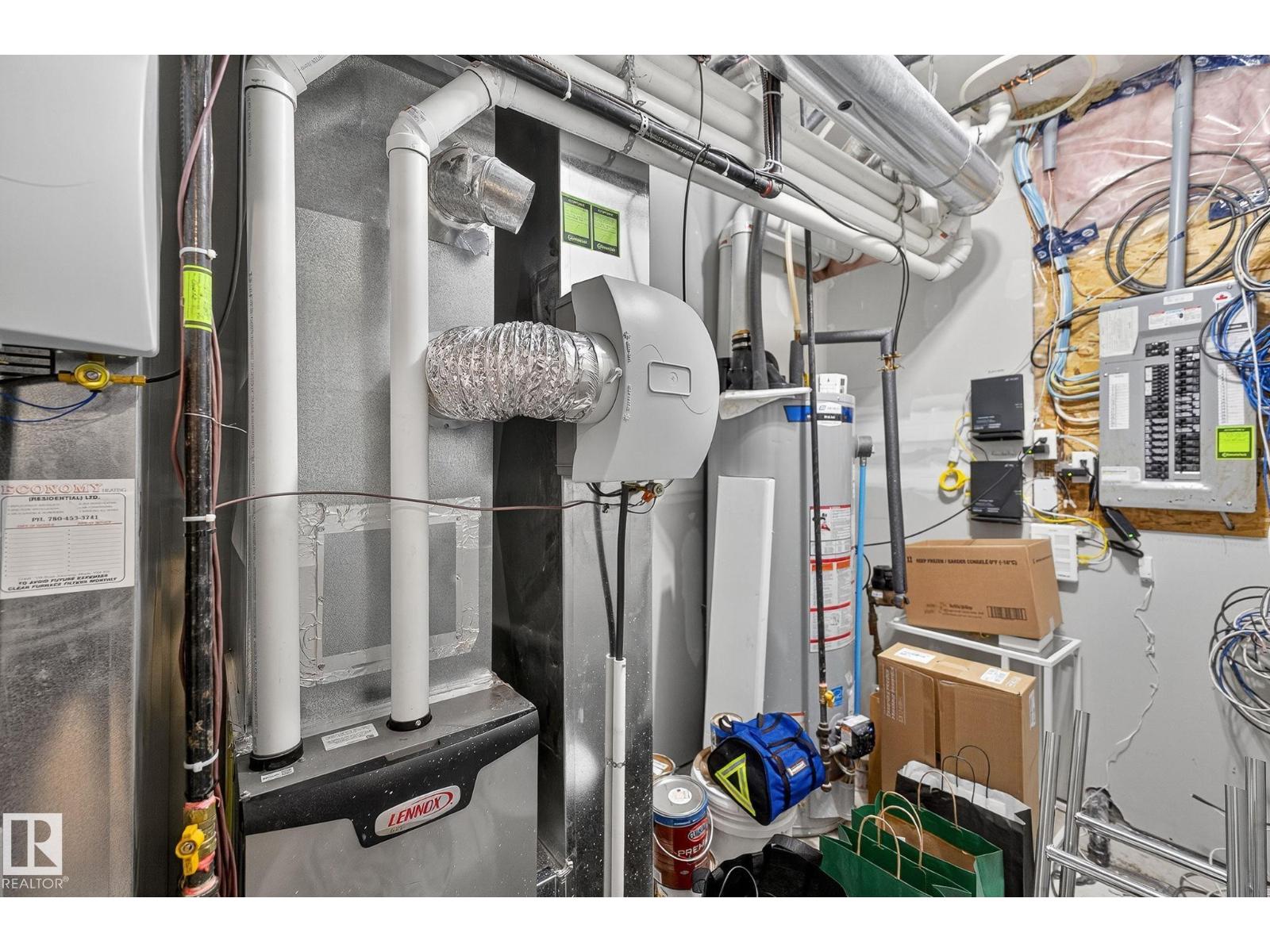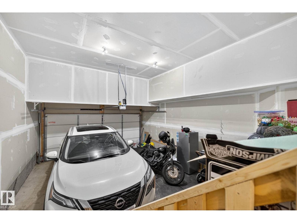4 Bedroom
4 Bathroom
1,858 ft2
Fireplace
Central Air Conditioning
Forced Air
$549,900
It’s Simply Marvelous in McConachie! Welcome to this beautifully finished 1857 sq ft half duplex in a highly desired neighborhood. This home blends modern style with functional design and includes a legal basement suite—ideal for families or investors. Step inside to an open-concept main floor featuring a bright living area with a cozy fireplace and a stylish kitchen with stainless steel appliances, gas range, and ample cabinets. A convenient 2-piece bath completes the level. Upstairs offers plush carpeting, a spacious primary bedroom with 4-piece ensuite, two additional bedrooms, bonus room, another full bath, and upper-floor laundry. The legal suite below adds great rental potential with a second kitchen, living area, bedroom and 4-piece bath. Enjoy the fenced large southwest yard, deck, A/C and ovzd double garage. Close to all amenities, schools, parks, shopping & access to the Henday. A move in ready gem offering comfort, income potential, and incredible value in a vibrant, family-friendly community! (id:47041)
Property Details
|
MLS® Number
|
E4464255 |
|
Property Type
|
Single Family |
|
Neigbourhood
|
McConachie Area |
|
Amenities Near By
|
Schools, Shopping |
|
Features
|
Cul-de-sac, No Back Lane |
|
Parking Space Total
|
4 |
Building
|
Bathroom Total
|
4 |
|
Bedrooms Total
|
4 |
|
Appliances
|
Freezer, Garage Door Opener Remote(s), Garage Door Opener, Hood Fan, Microwave, Gas Stove(s), Dryer, Refrigerator, Two Stoves, Two Washers, Dishwasher |
|
Basement Development
|
Finished |
|
Basement Features
|
Suite |
|
Basement Type
|
Full (finished) |
|
Constructed Date
|
2019 |
|
Construction Style Attachment
|
Semi-detached |
|
Cooling Type
|
Central Air Conditioning |
|
Fire Protection
|
Smoke Detectors |
|
Fireplace Fuel
|
Electric |
|
Fireplace Present
|
Yes |
|
Fireplace Type
|
Insert |
|
Half Bath Total
|
1 |
|
Heating Type
|
Forced Air |
|
Stories Total
|
2 |
|
Size Interior
|
1,858 Ft2 |
|
Type
|
Duplex |
Parking
Land
|
Acreage
|
No |
|
Fence Type
|
Fence |
|
Land Amenities
|
Schools, Shopping |
|
Size Irregular
|
361.22 |
|
Size Total
|
361.22 M2 |
|
Size Total Text
|
361.22 M2 |
Rooms
| Level |
Type |
Length |
Width |
Dimensions |
|
Lower Level |
Bedroom 4 |
3.6 m |
2.92 m |
3.6 m x 2.92 m |
|
Lower Level |
Second Kitchen |
3.78 m |
2.86 m |
3.78 m x 2.86 m |
|
Main Level |
Living Room |
4.02 m |
3.49 m |
4.02 m x 3.49 m |
|
Main Level |
Kitchen |
4.02 m |
3.49 m |
4.02 m x 3.49 m |
|
Main Level |
Breakfast |
3.05 m |
3.96 m |
3.05 m x 3.96 m |
|
Upper Level |
Primary Bedroom |
4.87 m |
4.81 m |
4.87 m x 4.81 m |
|
Upper Level |
Bedroom 2 |
4.13 m |
3.38 m |
4.13 m x 3.38 m |
|
Upper Level |
Bedroom 3 |
4.15 m |
3.35 m |
4.15 m x 3.35 m |
https://www.realtor.ca/real-estate/29054657/16714-65a-st-nw-edmonton-mcconachie-area
