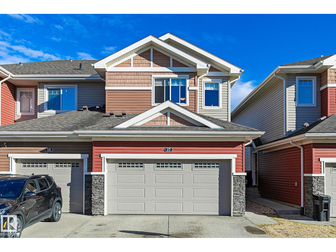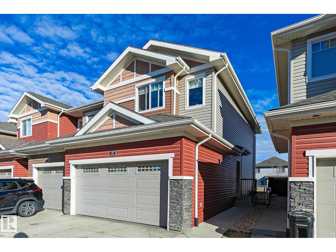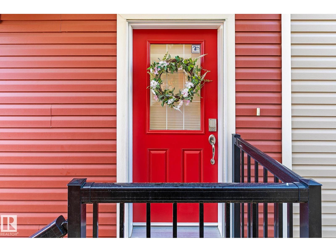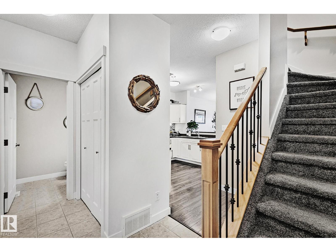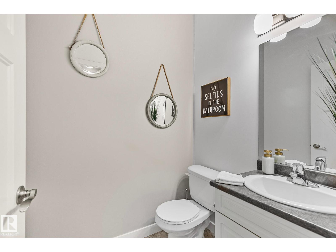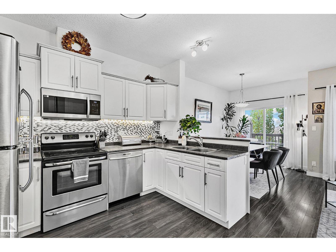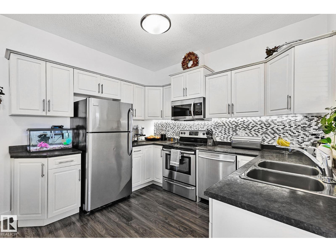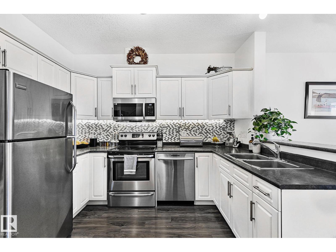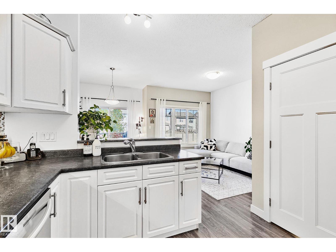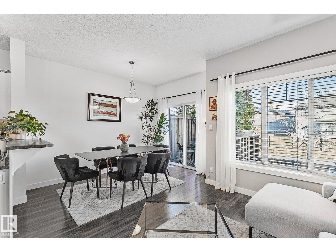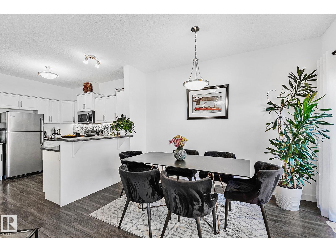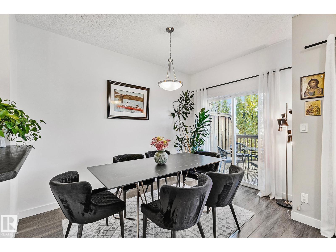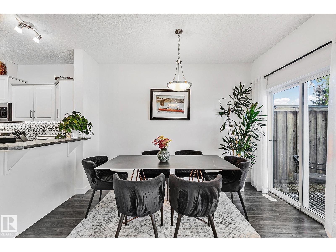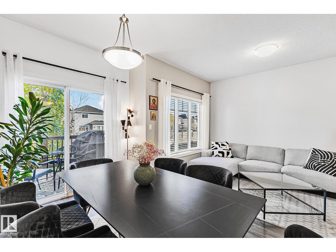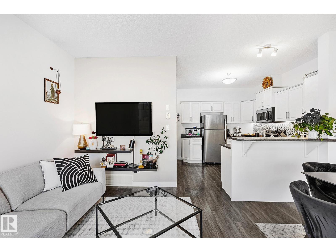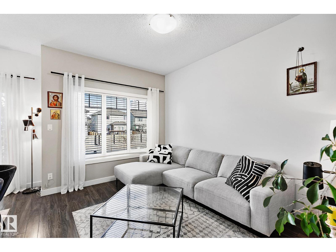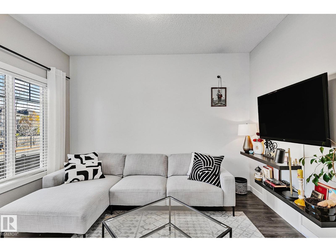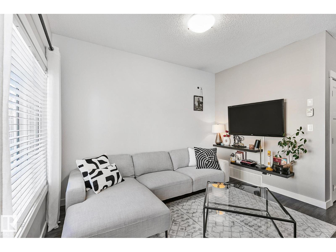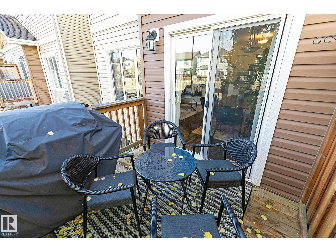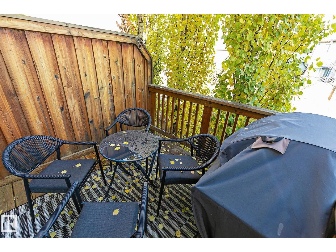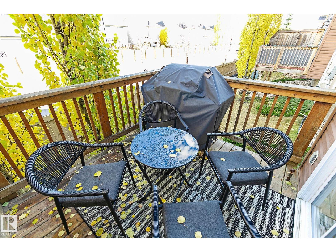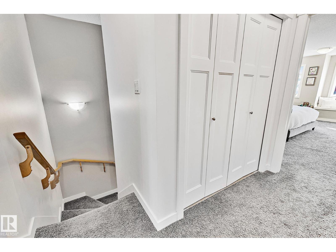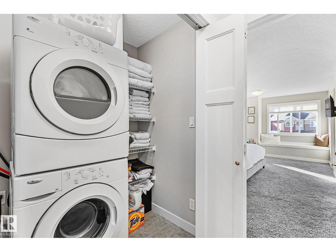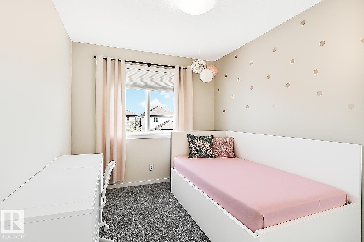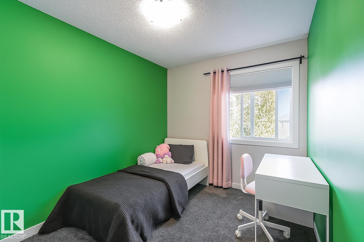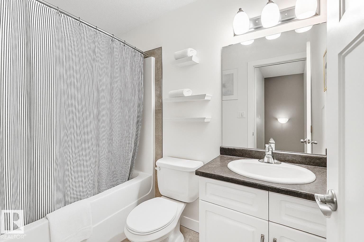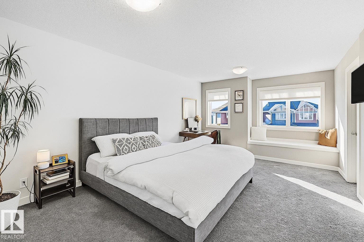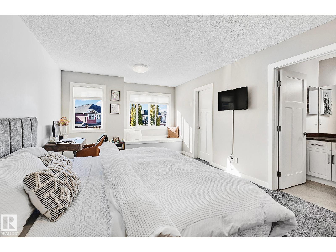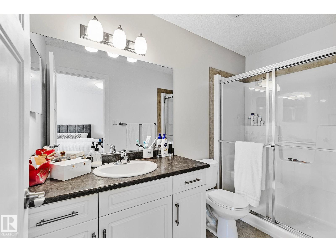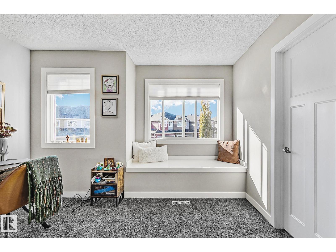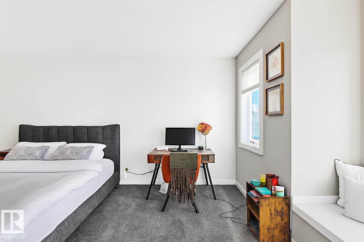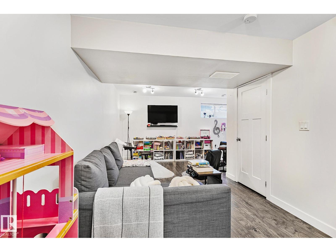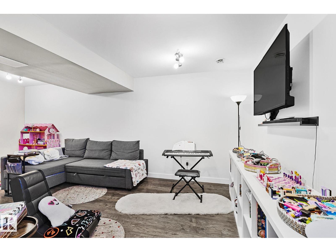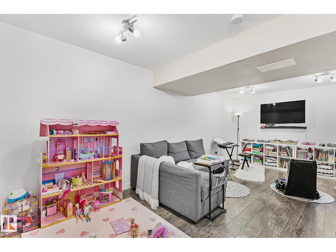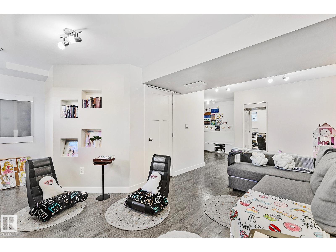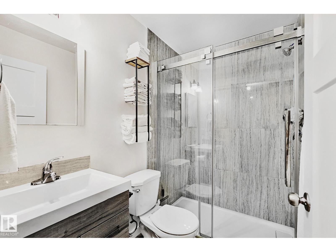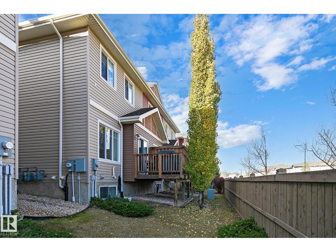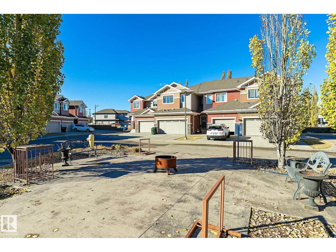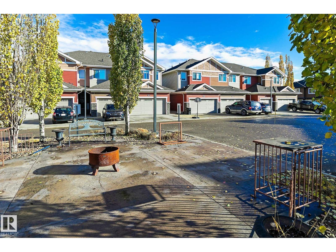#17 3103 Hilton Dr Nw Edmonton, Alberta T6M 0R3
$377,000Maintenance, Exterior Maintenance, Insurance, Landscaping, Property Management, Other, See Remarks
$292.88 Monthly
Maintenance, Exterior Maintenance, Insurance, Landscaping, Property Management, Other, See Remarks
$292.88 MonthlyTurn-key, freshly painted &lovingly maintained,this 3 bed, 3.5 bath townhouse blends style &everyday function. Bright U-shaped kitchen impresses w/timeless white shaker cabinetry, mosaic tile backsplash, sleek under-cabinet lighting,&stainless appliances. Durable dark countertops&peninsula w/eating bar make cooking & visiting effortless. Wide-plank floors carry into the dining area where large windows &patio doors invite natural light&open to the deck for easy indoor-outdoor living. Sunny livingrm has space for everything you need.Chic 2 pc bath completes the main flr.Upstairs, find three generous bedrms&an updated 3-pc bath. The king-sized primary suite is a true retreat flooded w/light, offering a cozy window bench, WIC&private ensuite w/glass shower, extended vanity,&bright neutral finishes.The finished basement adds flexible living w/zones for media, play, hobbies,or a home gym, plus built-in niches for storage. An addil 3-pc bath ft modern vanity&glass walk-in shower. Bright, balanced, move-in ready! (id:47041)
Property Details
| MLS® Number | E4464374 |
| Property Type | Single Family |
| Neigbourhood | The Hamptons |
| Amenities Near By | Playground, Public Transit, Schools, Shopping |
| Features | Cul-de-sac, Closet Organizers, No Animal Home, No Smoking Home |
| Structure | Deck |
Building
| Bathroom Total | 4 |
| Bedrooms Total | 3 |
| Amenities | Vinyl Windows |
| Appliances | Dishwasher, Dryer, Garage Door Opener Remote(s), Garage Door Opener, Microwave Range Hood Combo, Refrigerator, Stove, Washer, Window Coverings |
| Basement Development | Finished |
| Basement Type | Full (finished) |
| Constructed Date | 2013 |
| Construction Style Attachment | Attached |
| Fire Protection | Smoke Detectors |
| Half Bath Total | 1 |
| Heating Type | Forced Air |
| Stories Total | 2 |
| Size Interior | 1,300 Ft2 |
| Type | Row / Townhouse |
Parking
| Attached Garage |
Land
| Acreage | No |
| Fence Type | Cross Fenced |
| Land Amenities | Playground, Public Transit, Schools, Shopping |
Rooms
| Level | Type | Length | Width | Dimensions |
|---|---|---|---|---|
| Basement | Recreation Room | Measurements not available | ||
| Main Level | Living Room | Measurements not available | ||
| Main Level | Dining Room | Measurements not available | ||
| Main Level | Kitchen | Measurements not available | ||
| Upper Level | Primary Bedroom | Measurements not available | ||
| Upper Level | Bedroom 2 | Measurements not available | ||
| Upper Level | Bedroom 3 | Measurements not available |
https://www.realtor.ca/real-estate/29056944/17-3103-hilton-dr-nw-edmonton-the-hamptons
