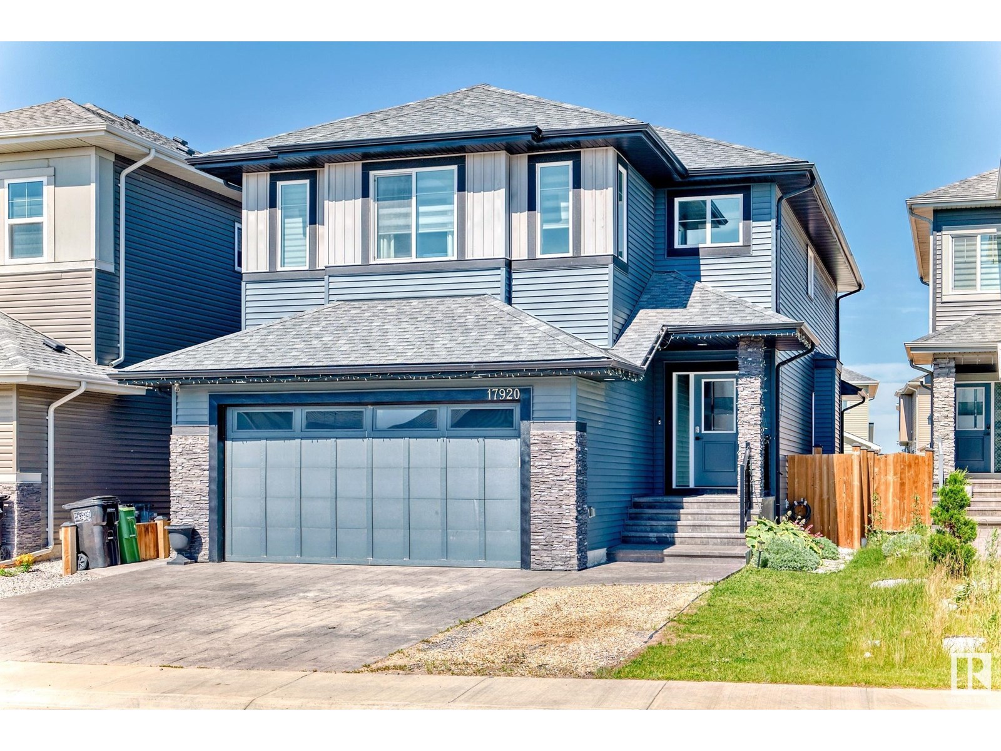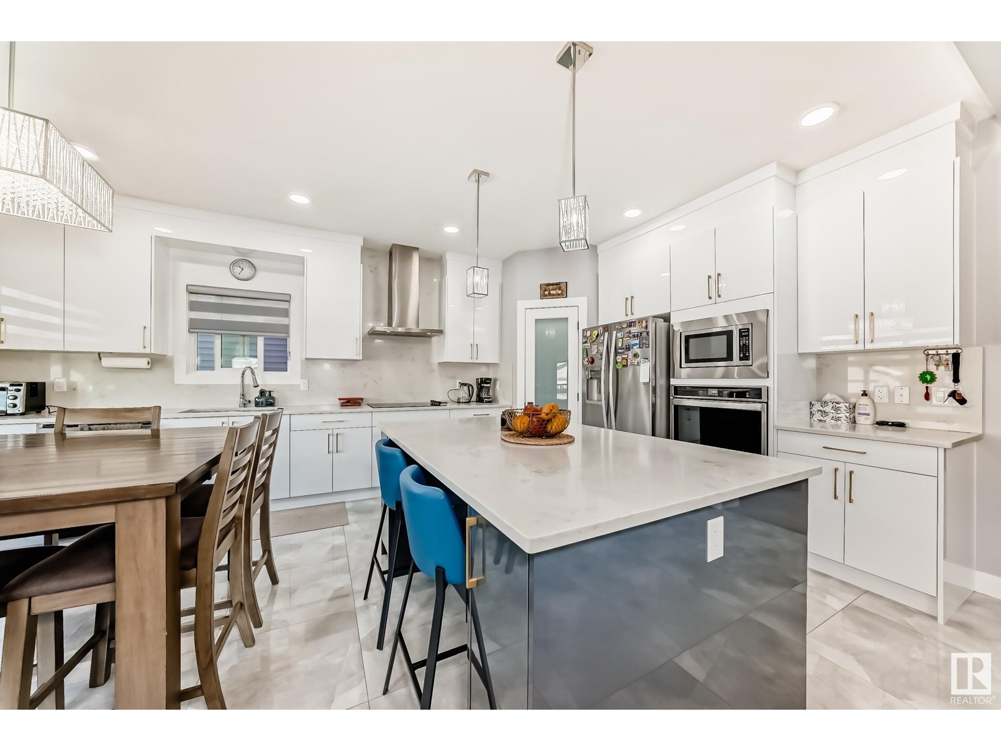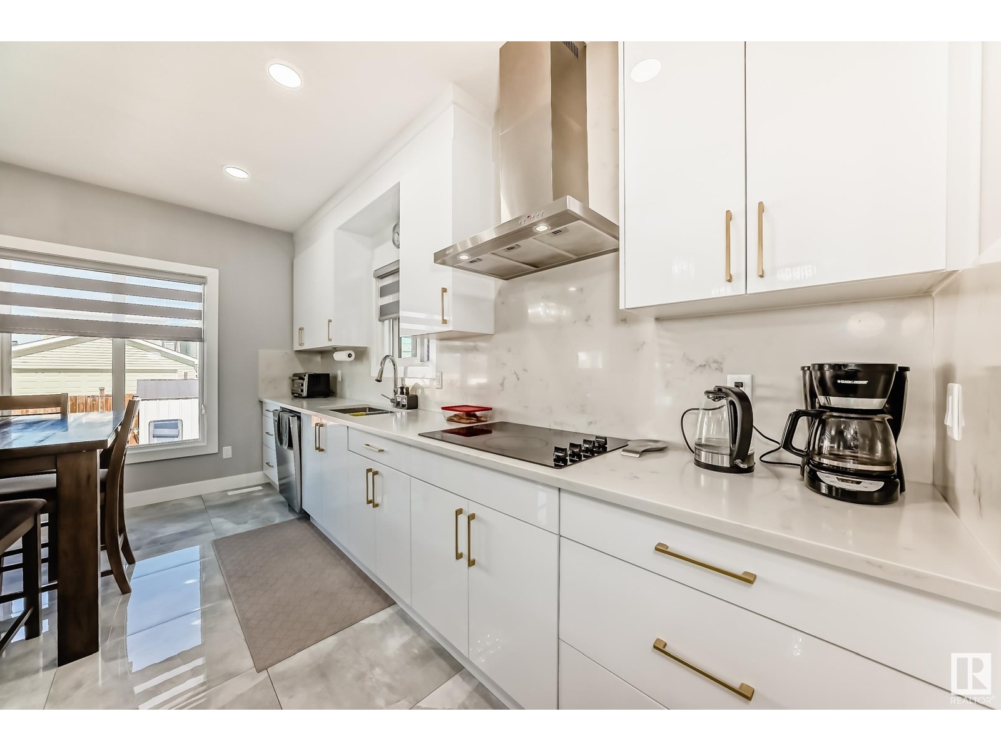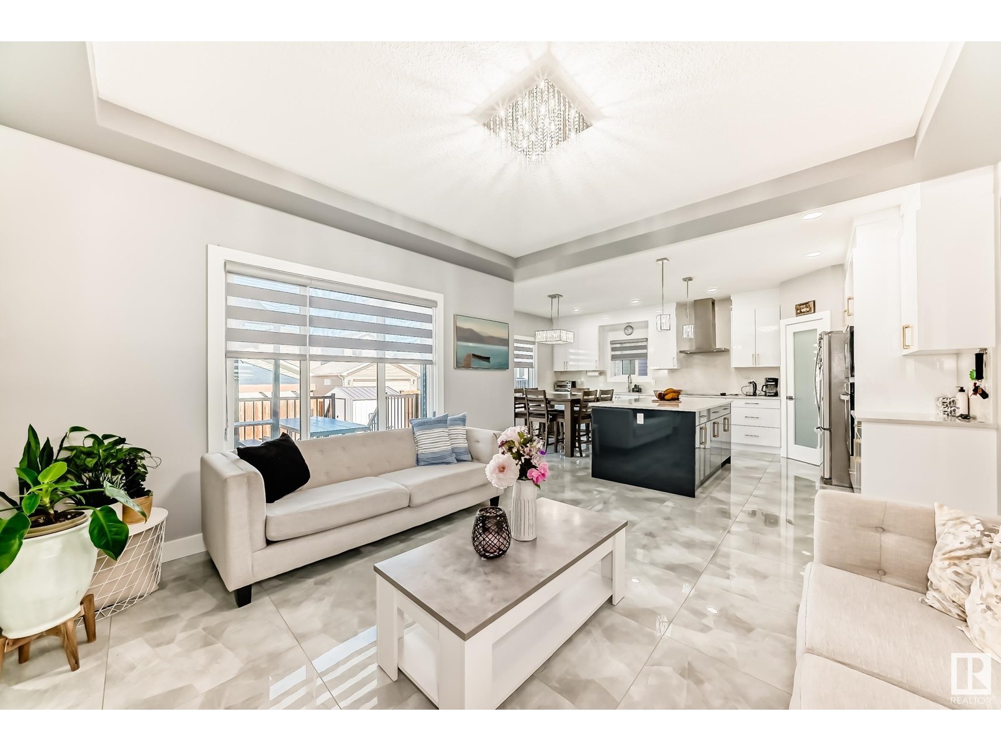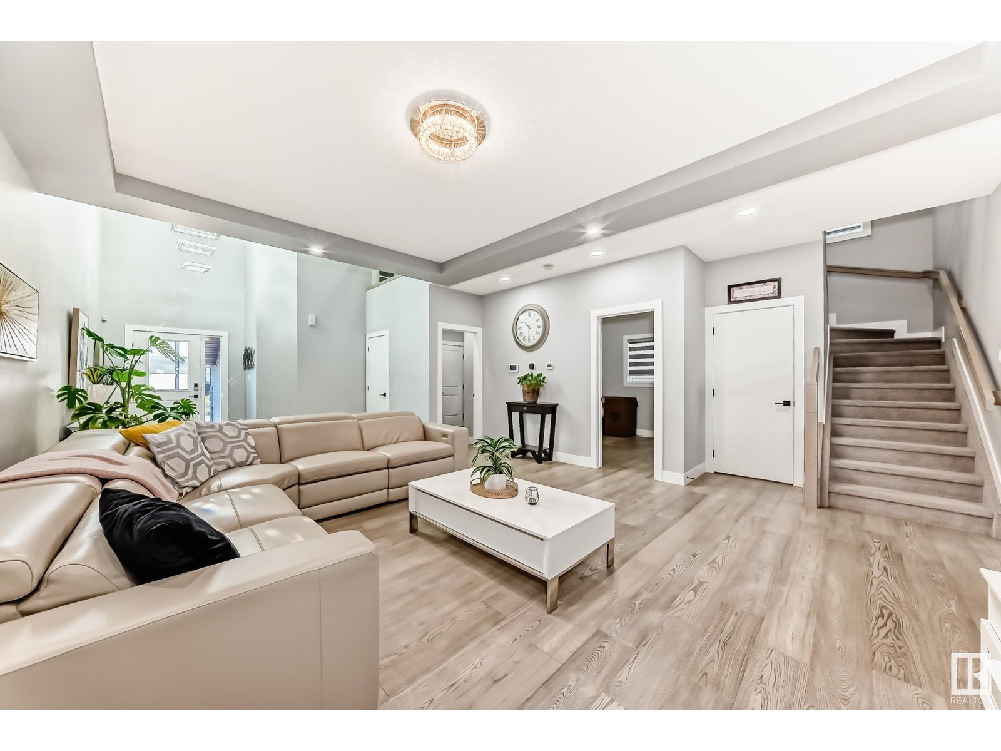6 Bedroom
5 Bathroom
2,708 ft2
Fireplace
Central Air Conditioning
Forced Air
$779,900
Stunning Green Certified executive home with over 2,700 sq. ft. of modern elegance. Features include high ceilings, crystal chandelier, spacious living room with custom wall unit and fireplace, and a gourmet kitchen with premium appliances, extended cabinets, and a large island. This home offers 6 bedrooms plus a den with a full bathroom. The upstairs includes a Jack and Jill bathroom, and the primary suite features French doors, a spa-like ensuite with freestanding tub and shower. The fully finished basement suite includes a second kitchen, high-end appliances, and a jacuzzi tub. Enjoy a low-maintenance landscaped yard, double garage, extra side parking, and a richly finished driveway. Impeccably maintained and like new—ready to impress! (id:47041)
Property Details
|
MLS® Number
|
E4445945 |
|
Property Type
|
Single Family |
|
Neigbourhood
|
McConachie Area |
|
Amenities Near By
|
Playground, Schools, Shopping |
|
Features
|
Cul-de-sac, Flat Site, Lane, No Smoking Home |
|
Structure
|
Deck |
Building
|
Bathroom Total
|
5 |
|
Bedrooms Total
|
6 |
|
Amenities
|
Ceiling - 10ft |
|
Appliances
|
Garage Door Opener Remote(s), Garage Door Opener, Window Coverings, Dryer, Refrigerator, Two Stoves, Two Washers, Dishwasher |
|
Basement Development
|
Finished |
|
Basement Type
|
Full (finished) |
|
Constructed Date
|
2020 |
|
Construction Style Attachment
|
Detached |
|
Cooling Type
|
Central Air Conditioning |
|
Fireplace Fuel
|
Gas |
|
Fireplace Present
|
Yes |
|
Fireplace Type
|
Unknown |
|
Heating Type
|
Forced Air |
|
Stories Total
|
2 |
|
Size Interior
|
2,708 Ft2 |
|
Type
|
House |
Parking
Land
|
Acreage
|
No |
|
Land Amenities
|
Playground, Schools, Shopping |
|
Size Irregular
|
435.76 |
|
Size Total
|
435.76 M2 |
|
Size Total Text
|
435.76 M2 |
Rooms
| Level |
Type |
Length |
Width |
Dimensions |
|
Basement |
Bedroom 5 |
|
|
Measurements not available |
|
Basement |
Bedroom 6 |
|
|
Measurements not available |
|
Main Level |
Living Room |
5.67 m |
6.22 m |
5.67 m x 6.22 m |
|
Main Level |
Dining Room |
|
|
Measurements not available |
|
Main Level |
Kitchen |
5.9 m |
3.91 m |
5.9 m x 3.91 m |
|
Main Level |
Family Room |
4.09 m |
4.42 m |
4.09 m x 4.42 m |
|
Main Level |
Den |
|
|
Measurements not available |
|
Upper Level |
Primary Bedroom |
5.17 m |
4.38 m |
5.17 m x 4.38 m |
|
Upper Level |
Bedroom 2 |
|
|
Measurements not available |
|
Upper Level |
Bedroom 3 |
|
|
Measurements not available |
|
Upper Level |
Bedroom 4 |
|
|
Measurements not available |
https://www.realtor.ca/real-estate/28561162/17920-59-st-nw-edmonton-mcconachie-area
