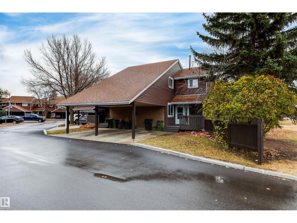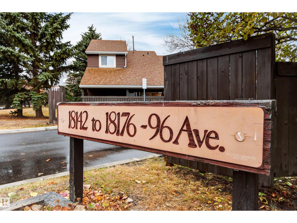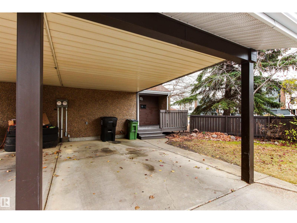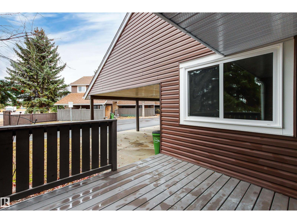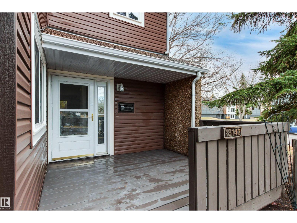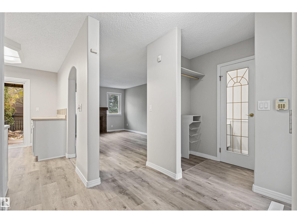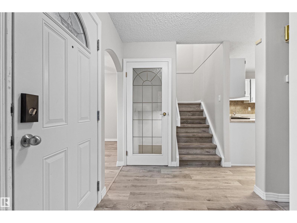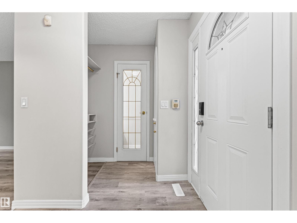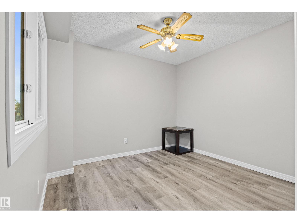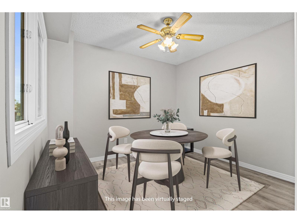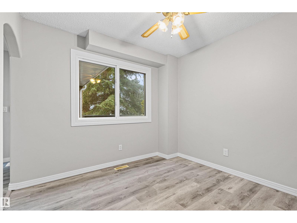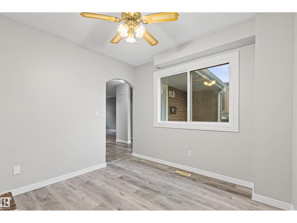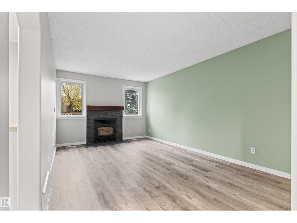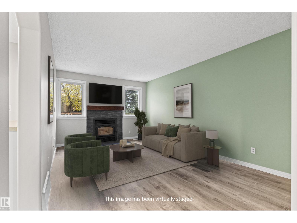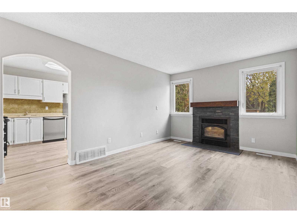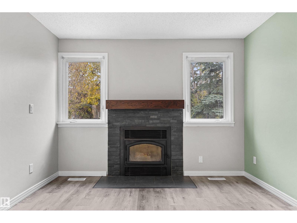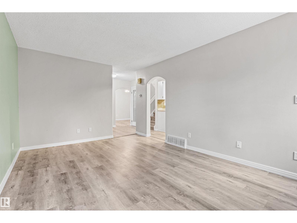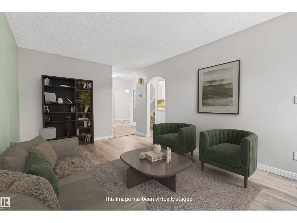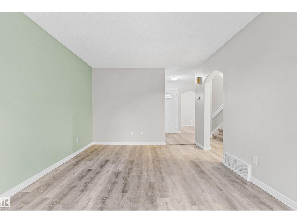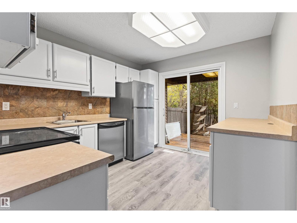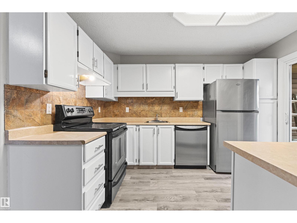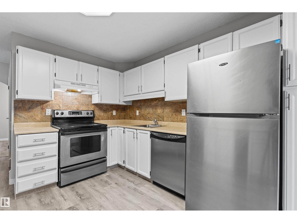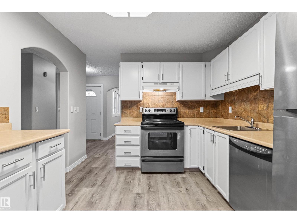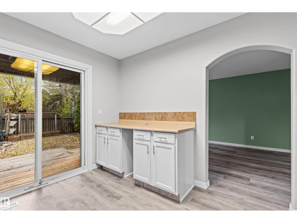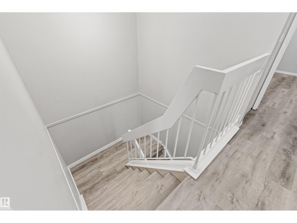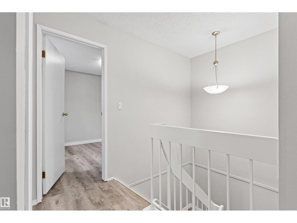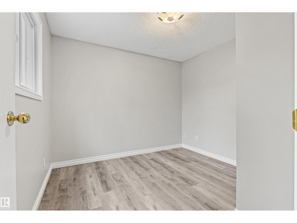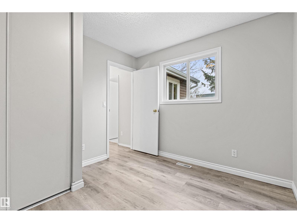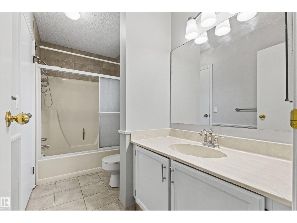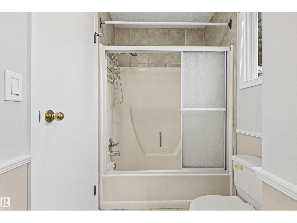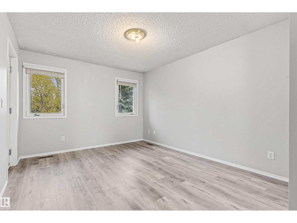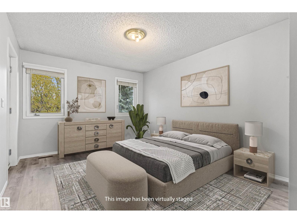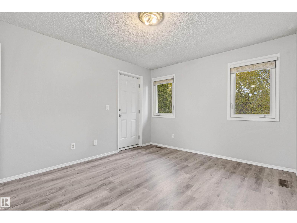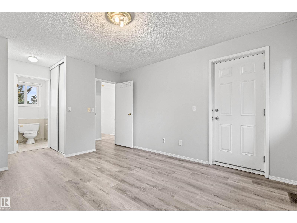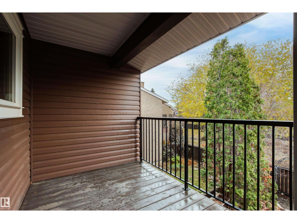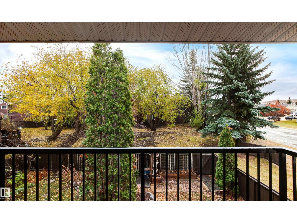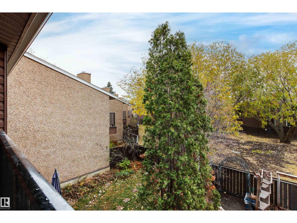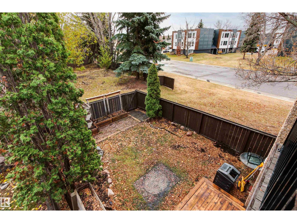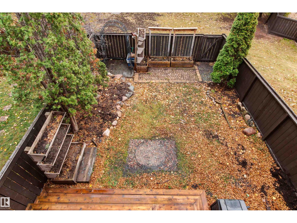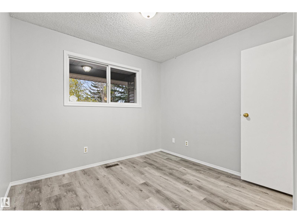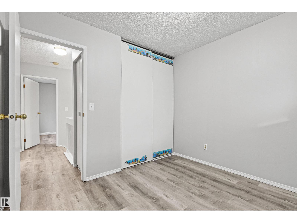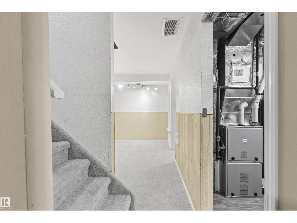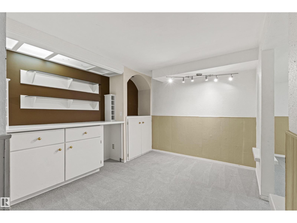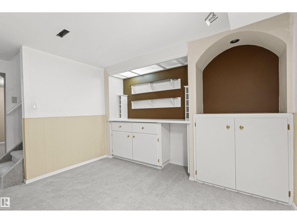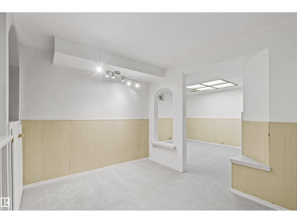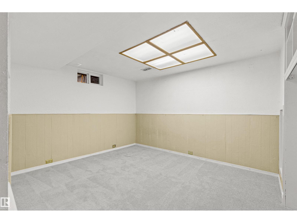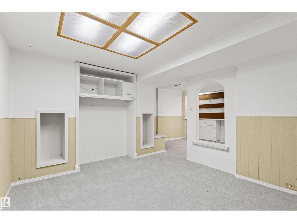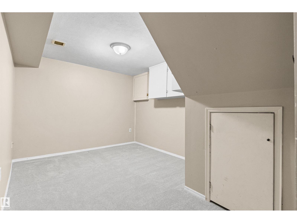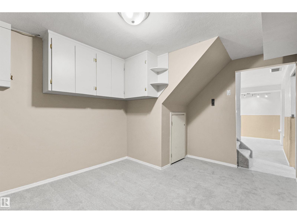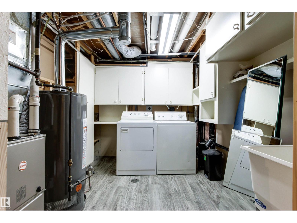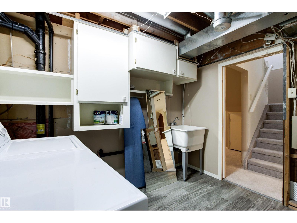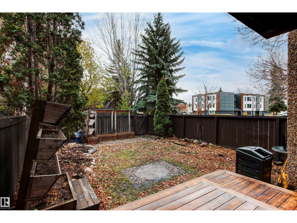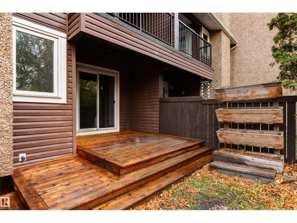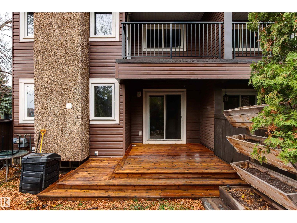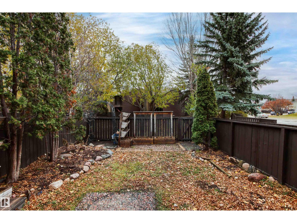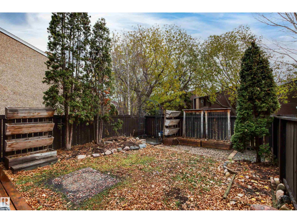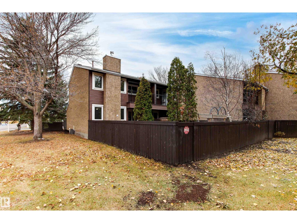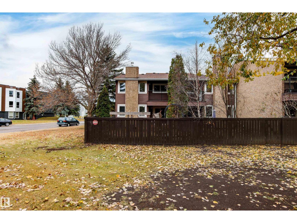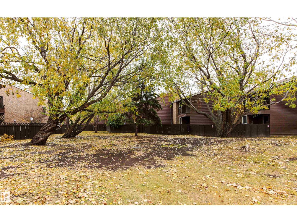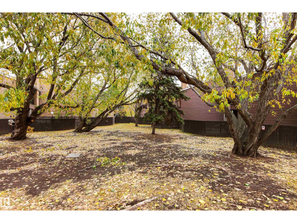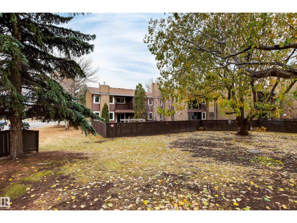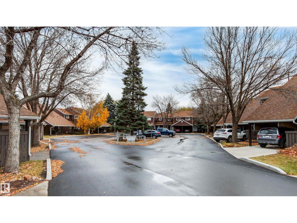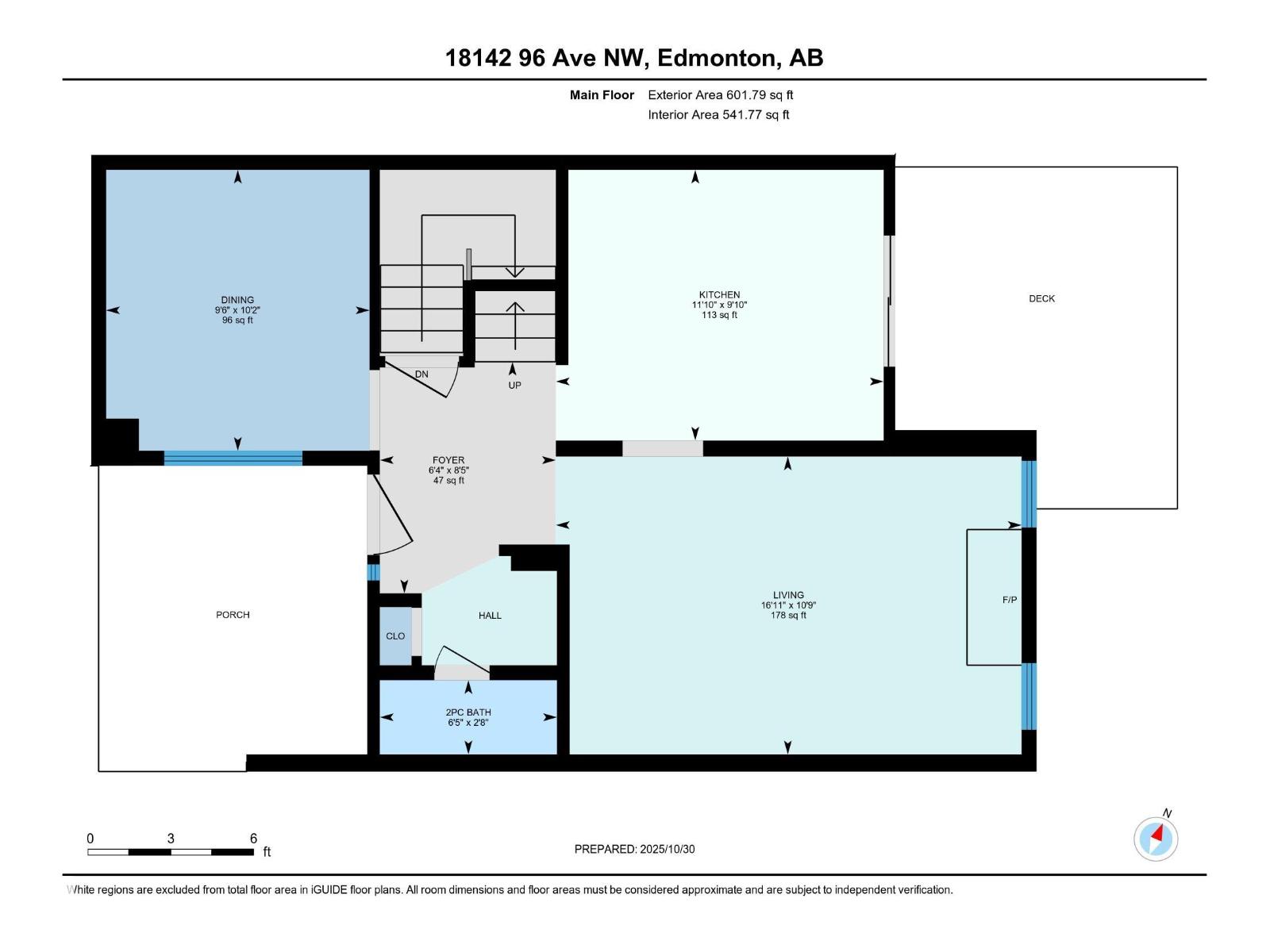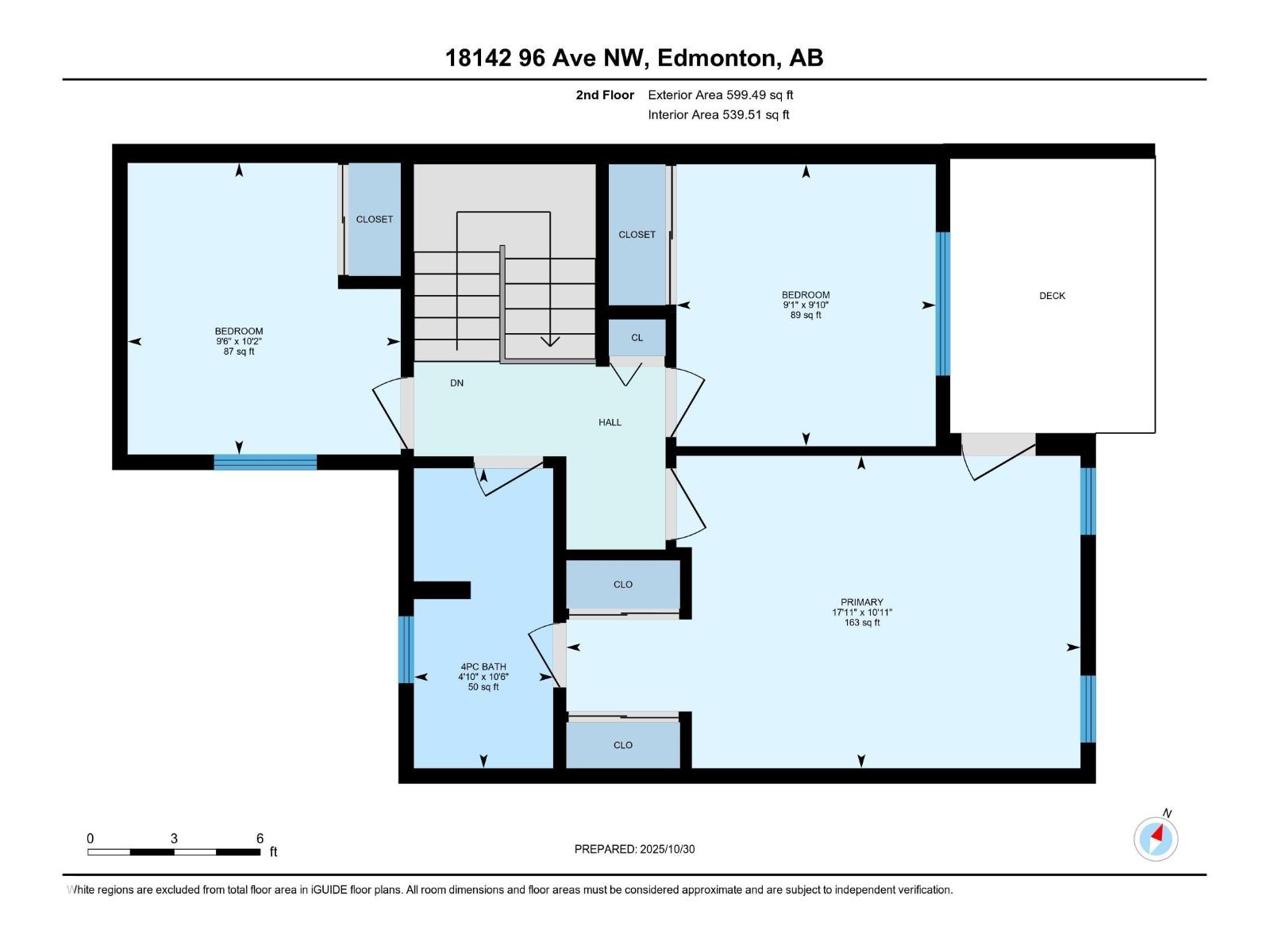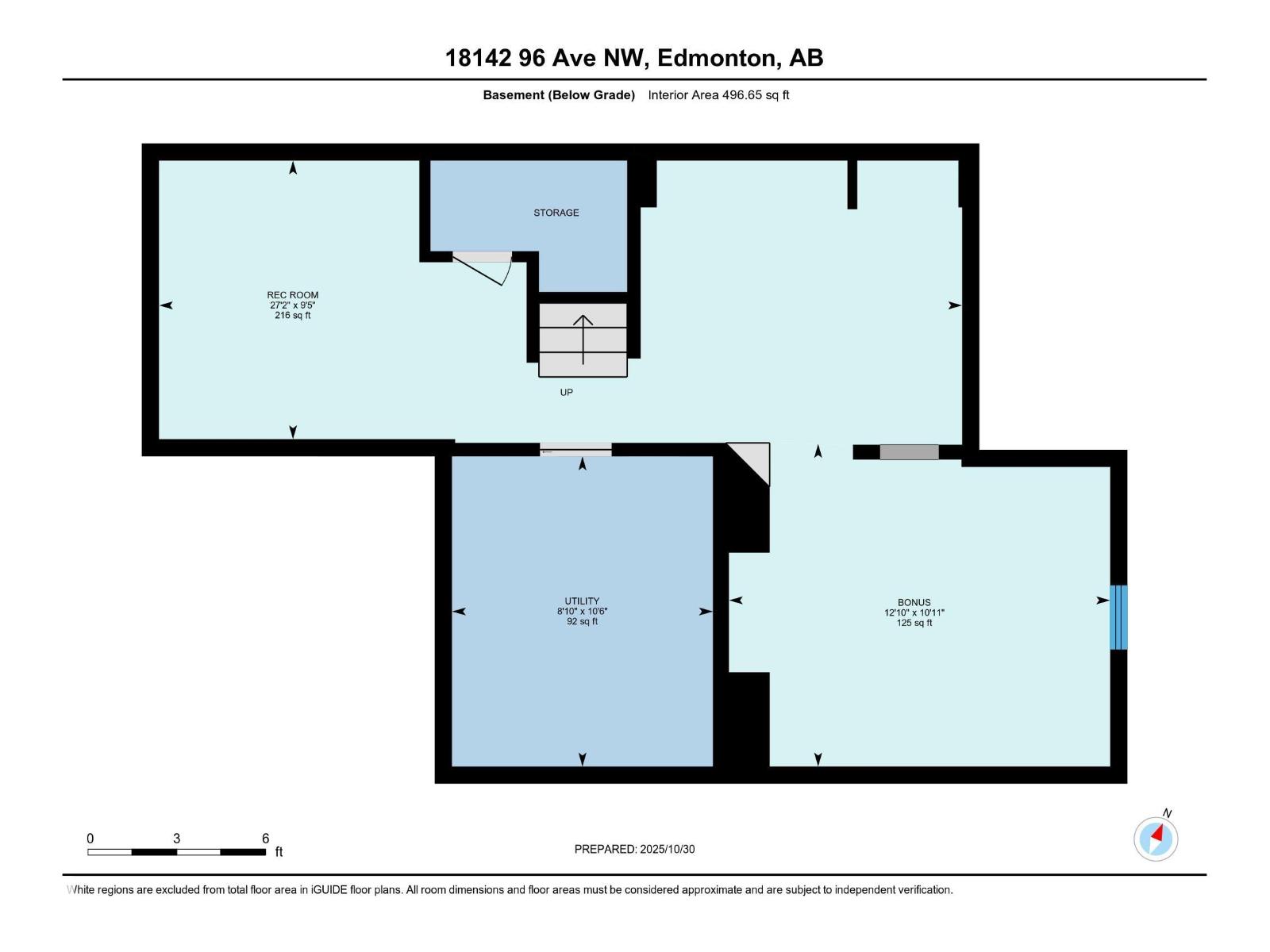18142 96 Av Nw Edmonton, Alberta T5T 3N3
$250,000Maintenance, Exterior Maintenance, Landscaping, Other, See Remarks
$419 Monthly
Maintenance, Exterior Maintenance, Landscaping, Other, See Remarks
$419 MonthlyMove in and get cozy by Christmas! This beautifully updated 3-bedroom, 1.5-bath, 2-storey condo in La Perle offers 1,200 sq ft of comfort and the largest private yard in the entire complex! Brand-new luxury vinyl plank flooring and fresh paint set a modern tone. Enjoy easy winter living with a covered parking stall leading to your front patio. Inside, the wood-burning fireplace invites you to stay warm and cozy this holiday season. The bright kitchen features ample cabinets, great counter space, and a view of your private yard, while the dining area is perfect for family or guests. Upstairs, the spacious primary bedroom offers a Juliette balcony and private bath access, with two more bedrooms completing the level. The finished basement adds three versatile spaces for relaxing or hobbies. In the well-run Parklane West complex with condo fees of $419/month, this home is move-in ready — just in time for Christmas by the fire! (id:47041)
Open House
This property has open houses!
11:00 am
Ends at:1:00 pm
Property Details
| MLS® Number | E4464164 |
| Property Type | Single Family |
| Neigbourhood | La Perle |
| Amenities Near By | Park, Playground, Public Transit, Schools, Shopping |
| Features | Private Setting, Corner Site, Flat Site, Level |
| Parking Space Total | 1 |
| Structure | Deck, Porch, Patio(s) |
Building
| Bathroom Total | 2 |
| Bedrooms Total | 3 |
| Amenities | Vinyl Windows |
| Appliances | Dishwasher, Dryer, Hood Fan, Refrigerator, Stove, Washer, Window Coverings |
| Basement Development | Finished |
| Basement Type | Full (finished) |
| Constructed Date | 1981 |
| Construction Style Attachment | Attached |
| Fireplace Fuel | Wood |
| Fireplace Present | Yes |
| Fireplace Type | Woodstove |
| Half Bath Total | 1 |
| Heating Type | Forced Air |
| Stories Total | 2 |
| Size Interior | 1,201 Ft2 |
| Type | Row / Townhouse |
Parking
| Carport |
Land
| Acreage | No |
| Fence Type | Cross Fenced, Fence |
| Land Amenities | Park, Playground, Public Transit, Schools, Shopping |
| Size Irregular | 340.28 |
| Size Total | 340.28 M2 |
| Size Total Text | 340.28 M2 |
Rooms
| Level | Type | Length | Width | Dimensions |
|---|---|---|---|---|
| Basement | Family Room | 3.92 m | 3.32 m | 3.92 m x 3.32 m |
| Basement | Den | 2.81 m | 2.64 m | 2.81 m x 2.64 m |
| Basement | Office | 3.1 m | 2.44 m | 3.1 m x 2.44 m |
| Main Level | Living Room | 5.14 m | 3.29 m | 5.14 m x 3.29 m |
| Main Level | Dining Room | 2.91 m | 3.11 m | 2.91 m x 3.11 m |
| Main Level | Kitchen | 3.62 m | 2.99 m | 3.62 m x 2.99 m |
| Upper Level | Primary Bedroom | 5.46 m | 3.32 m | 5.46 m x 3.32 m |
| Upper Level | Bedroom 2 | 2.9 m | 3.1 m | 2.9 m x 3.1 m |
| Upper Level | Bedroom 3 | 2.76 m | 3 m | 2.76 m x 3 m |
https://www.realtor.ca/real-estate/29052760/18142-96-av-nw-edmonton-la-perle
