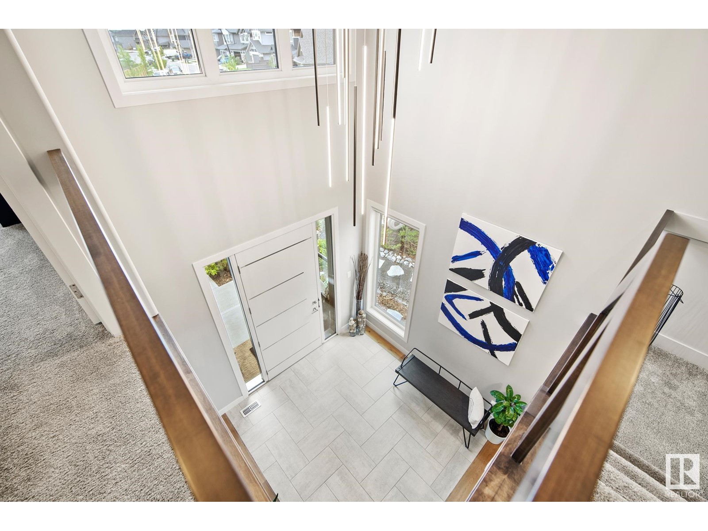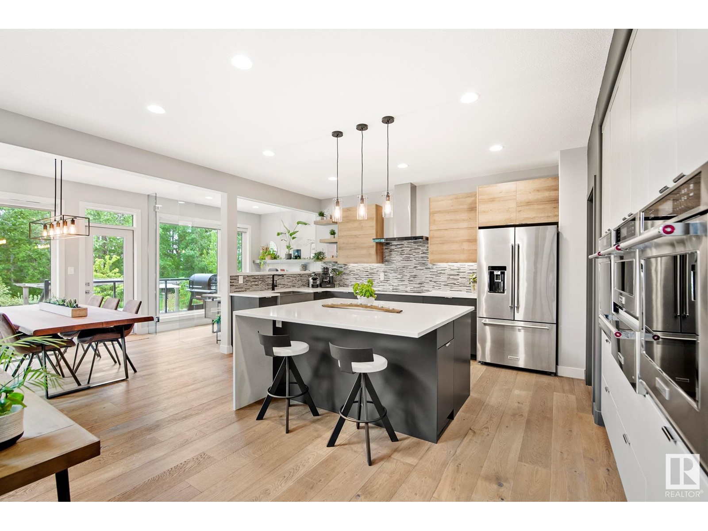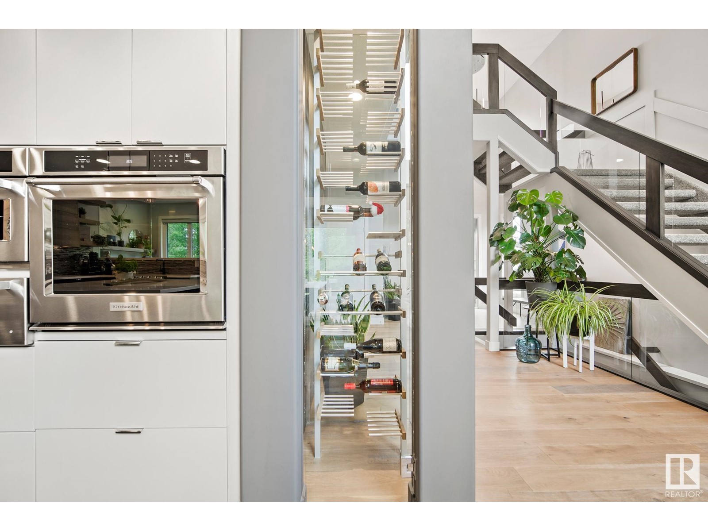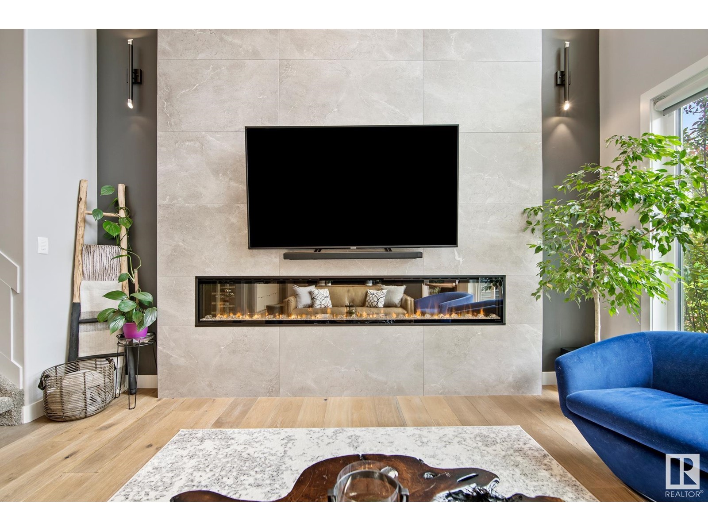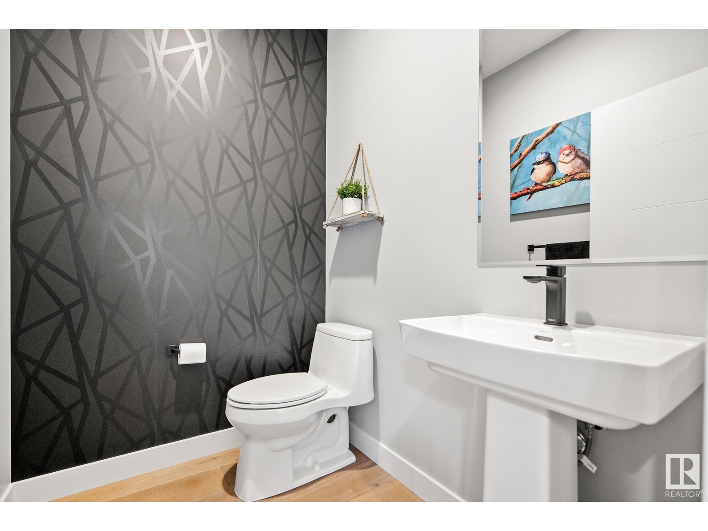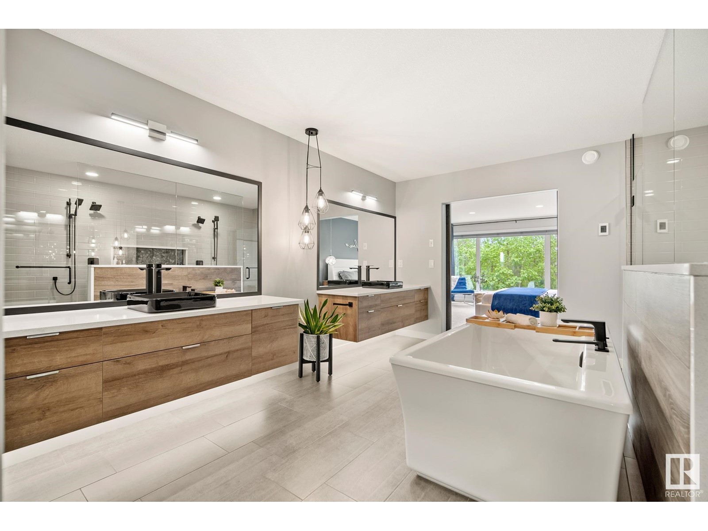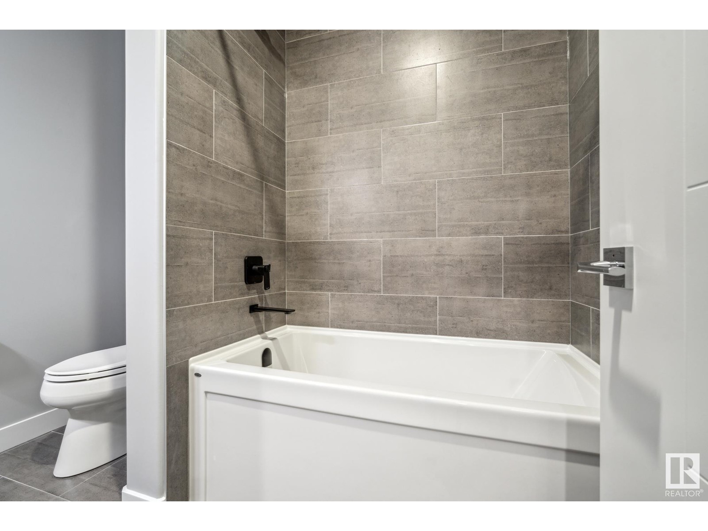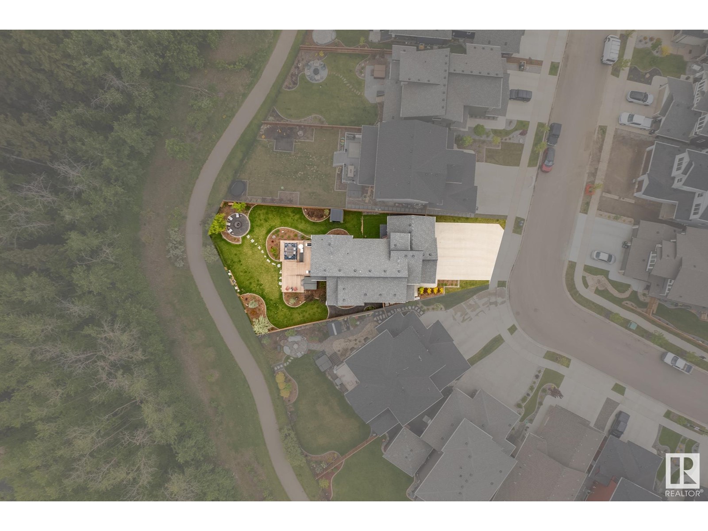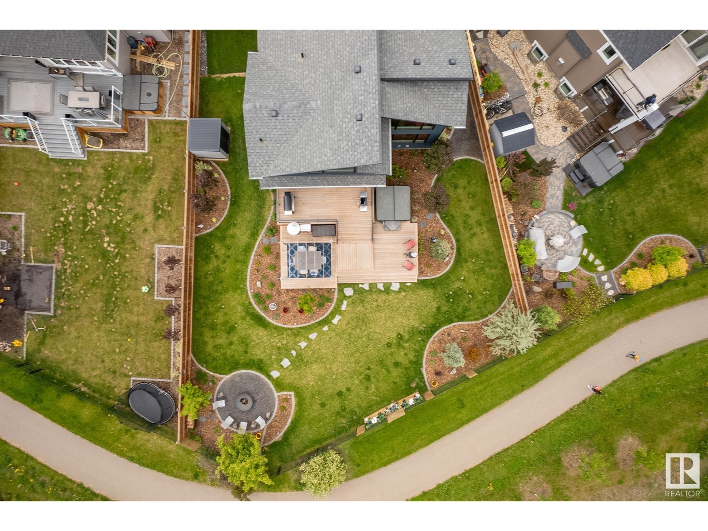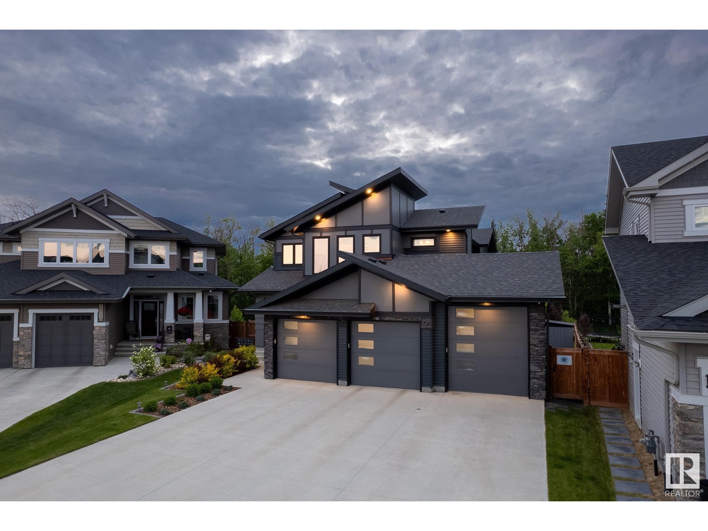2 Bedroom
4 Bathroom
2446.2063 sqft
Fireplace
Central Air Conditioning
Forced Air
$1,179,000
Step into a world of refined luxury at The Uplands! This executive home embodies elegance and sophistication at every turn. With spacious interiors and designer touches, it offers an unparalleled lifestyle. Enjoy the grandeur of high ceilings, expansive windows, and luxurious finishes throughout. The chef's kitchen is a culinary paradise designed for functionality and style. Entertain effortlessly in the thoughtfully designed living areas or step outside to the private outdoor escape. Upstairs, retreat to the opulent main suite with stunning views and a spa-like ensuite that's your personal oasis. Modern conveniences and technological upgrades with an eye on the future. Expandable home automiation system for home control, ev outlets in the garage for quick charging, garage drain, and heated garage. Top all that off with a heated driveway. No shoveling! The list is endless. Discover a home where every detail speaks of luxury living and embrace an elevated lifestyle, where comfort, elegance, and convenience (id:47041)
Property Details
|
MLS® Number
|
E4404999 |
|
Property Type
|
Single Family |
|
Neigbourhood
|
The Uplands |
|
Amenities Near By
|
Park, Shopping |
|
Features
|
Private Setting, Ravine, No Back Lane, Wet Bar, Closet Organizers, No Smoking Home |
|
Parking Space Total
|
9 |
|
Structure
|
Deck, Porch |
|
View Type
|
Ravine View |
Building
|
Bathroom Total
|
4 |
|
Bedrooms Total
|
2 |
|
Amenities
|
Ceiling - 9ft, Vinyl Windows |
|
Appliances
|
Dishwasher, Microwave, Refrigerator, Storage Shed, Washer, Window Coverings |
|
Basement Development
|
Finished |
|
Basement Type
|
Full (finished) |
|
Constructed Date
|
2019 |
|
Construction Style Attachment
|
Detached |
|
Cooling Type
|
Central Air Conditioning |
|
Fire Protection
|
Smoke Detectors |
|
Fireplace Fuel
|
Gas |
|
Fireplace Present
|
Yes |
|
Fireplace Type
|
Unknown |
|
Half Bath Total
|
1 |
|
Heating Type
|
Forced Air |
|
Stories Total
|
2 |
|
Size Interior
|
2446.2063 Sqft |
|
Type
|
House |
Parking
Land
|
Acreage
|
No |
|
Fence Type
|
Fence |
|
Land Amenities
|
Park, Shopping |
Rooms
| Level |
Type |
Length |
Width |
Dimensions |
|
Basement |
Family Room |
8.9 m |
7.04 m |
8.9 m x 7.04 m |
|
Basement |
Other |
5.32 m |
2.48 m |
5.32 m x 2.48 m |
|
Main Level |
Living Room |
4.17 m |
4.61 m |
4.17 m x 4.61 m |
|
Main Level |
Dining Room |
3.08 m |
2.51 m |
3.08 m x 2.51 m |
|
Main Level |
Kitchen |
5.28 m |
5.21 m |
5.28 m x 5.21 m |
|
Main Level |
Den |
2.72 m |
2.51 m |
2.72 m x 2.51 m |
|
Main Level |
Mud Room |
2.39 m |
2.84 m |
2.39 m x 2.84 m |
|
Upper Level |
Primary Bedroom |
4.49 m |
6.33 m |
4.49 m x 6.33 m |
|
Upper Level |
Bedroom 2 |
3.95 m |
3.67 m |
3.95 m x 3.67 m |
|
Upper Level |
Laundry Room |
3.04 m |
3 m |
3.04 m x 3 m |










