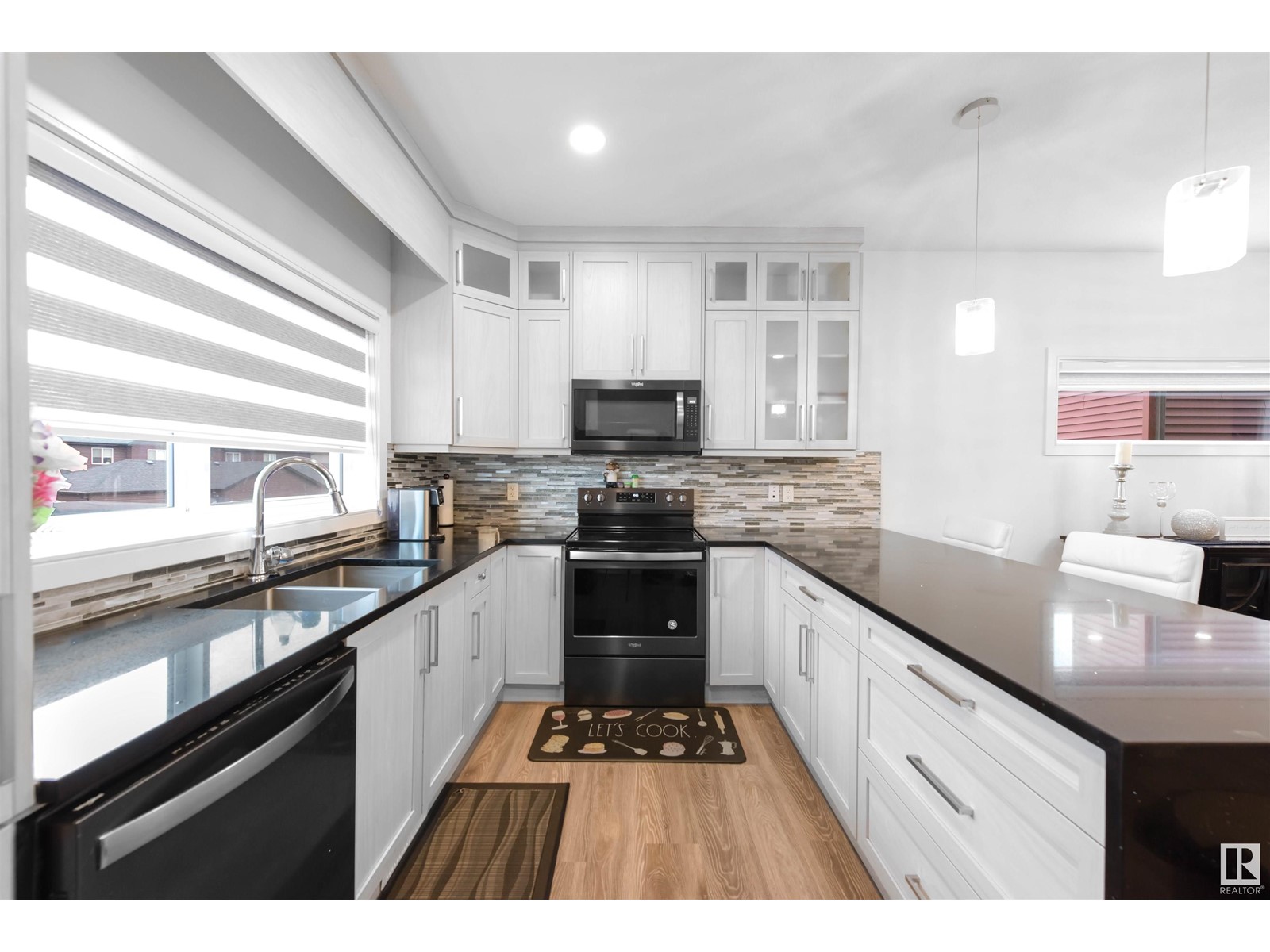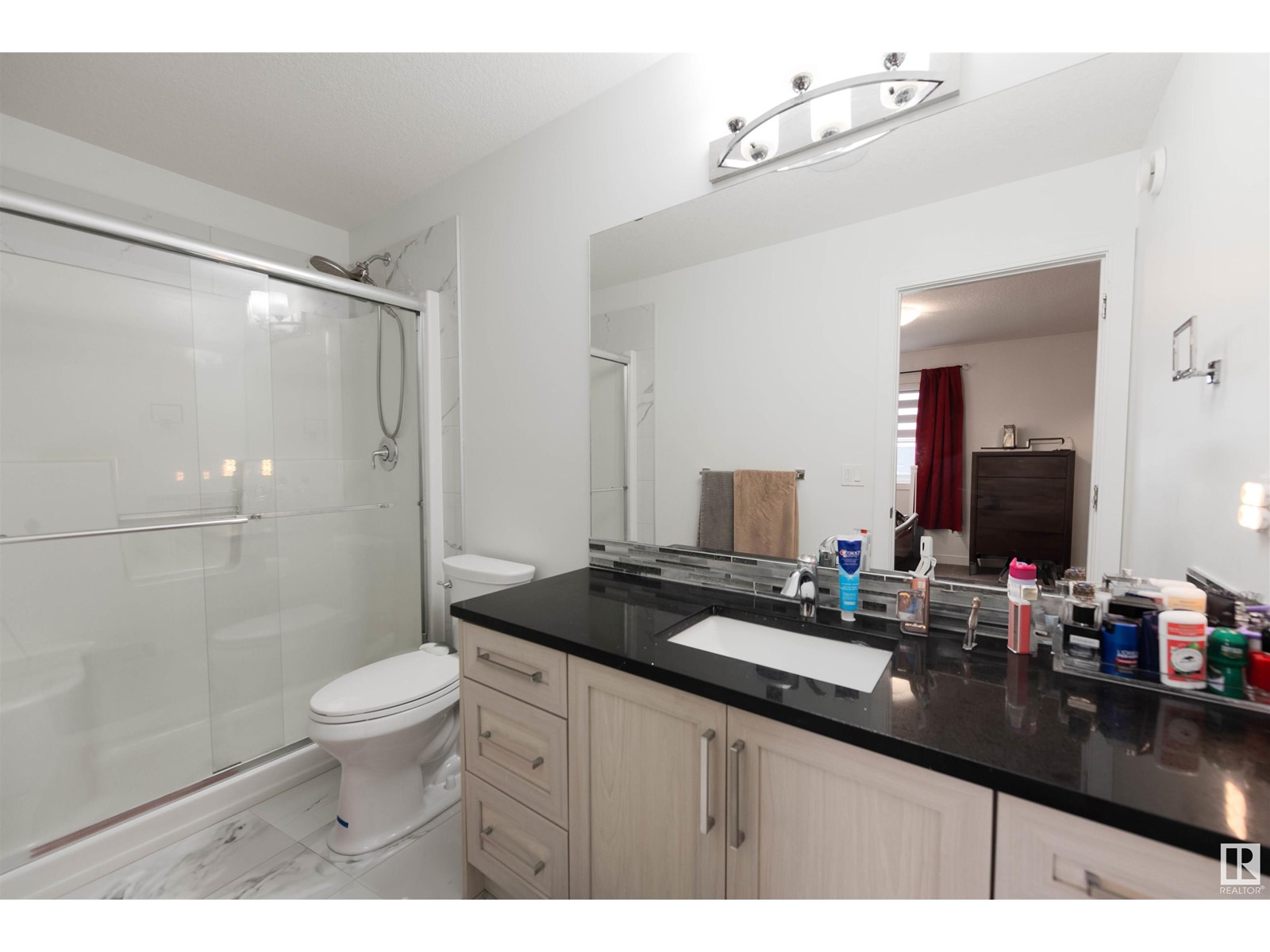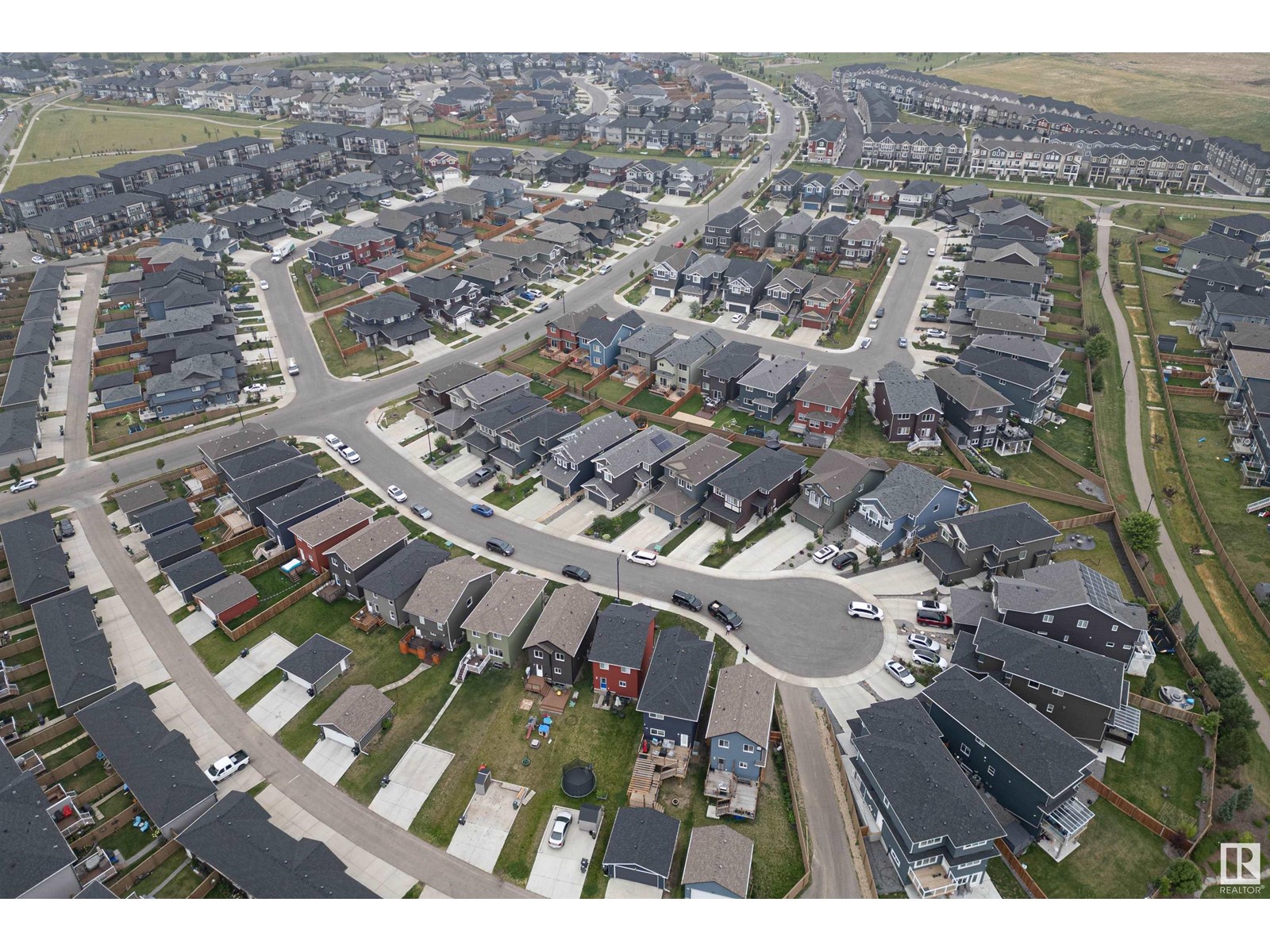4 Bedroom
4 Bathroom
1683.3679 sqft
Forced Air
$539,999
Welcome to this IMMACULATE 2-STOREY HOME situated in the Walker community! From curb appeal to floor plan, you are SURE to be IMPRESSED! Upon entrance, youll immediately notice the BRIGHT & WELCOMING feel! Sunken living area hosts a FIREPLACE and looks up to the dining & kitchen areas! Kitchen hosts MODERN BLACK APPLIANCES, AMPLE CABINETRY, GORGEOUS BACKPLSASH, & an ISLAND for additional STORAGE/SEATING! Main level also hosts a 2PC BATH! Make your way upstairs to find the INCREDIBLE PRIMARY with a 3PC ENSUITE & WALK-IN-CLOSET, 2 ADDITIONAL BDRMS, 4PC BATH, & LAUNDRY!! BASEMENT is FULLY FINISHED with 12' CEILINGS & has a 4TH BDRM, 4PC BATH, SPACIOUS RECREATION RM, UTILITY RM, & STORAGE SPACE! BACKYARD will be the PERFECT place for REPRIEVE with the 6-person HOT TUB, HOOKUP for GAS BBQ, 2-TIER DECK, & MORE! Location is NOTEWORTHY as youre near ALL AMENITIES & your situated on a cul-de-sac. Do not miss your opportunity to check this beautiful home out! It is DESTINED to become somebodys NEW OASIS! (id:47041)
Property Details
|
MLS® Number
|
E4403448 |
|
Property Type
|
Single Family |
|
Neigbourhood
|
Walker |
|
Amenities Near By
|
Playground, Public Transit, Schools, Shopping |
|
Features
|
Cul-de-sac, See Remarks, Flat Site, Lane |
|
Structure
|
Deck |
Building
|
Bathroom Total
|
4 |
|
Bedrooms Total
|
4 |
|
Appliances
|
Dishwasher, Dryer, Refrigerator, Stove, Washer, Window Coverings |
|
Basement Development
|
Finished |
|
Basement Type
|
Full (finished) |
|
Ceiling Type
|
Vaulted |
|
Constructed Date
|
2018 |
|
Construction Style Attachment
|
Detached |
|
Half Bath Total
|
1 |
|
Heating Type
|
Forced Air |
|
Stories Total
|
2 |
|
Size Interior
|
1683.3679 Sqft |
|
Type
|
House |
Parking
Land
|
Acreage
|
No |
|
Land Amenities
|
Playground, Public Transit, Schools, Shopping |
|
Size Irregular
|
356.1 |
|
Size Total
|
356.1 M2 |
|
Size Total Text
|
356.1 M2 |
Rooms
| Level |
Type |
Length |
Width |
Dimensions |
|
Basement |
Bedroom 4 |
3.76 m |
3.33 m |
3.76 m x 3.33 m |
|
Basement |
Recreation Room |
5.38 m |
5.58 m |
5.38 m x 5.58 m |
|
Basement |
Utility Room |
2.55 m |
2.3 m |
2.55 m x 2.3 m |
|
Main Level |
Living Room |
4.11 m |
5.53 m |
4.11 m x 5.53 m |
|
Main Level |
Dining Room |
4.5 m |
3.25 m |
4.5 m x 3.25 m |
|
Main Level |
Kitchen |
4.3 m |
3.74 m |
4.3 m x 3.74 m |
|
Upper Level |
Primary Bedroom |
4.5 m |
3.67 m |
4.5 m x 3.67 m |
|
Upper Level |
Bedroom 2 |
2.83 m |
4.55 m |
2.83 m x 4.55 m |
|
Upper Level |
Bedroom 3 |
2.81 m |
4.55 m |
2.81 m x 4.55 m |



































