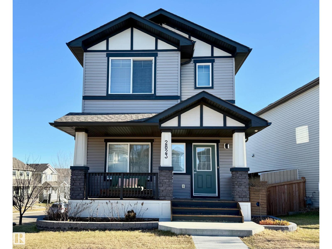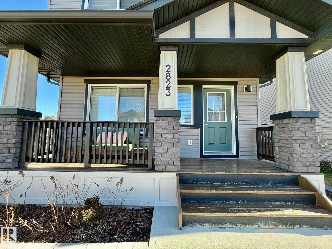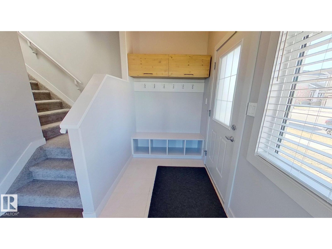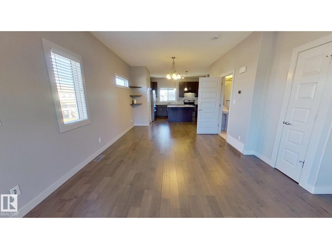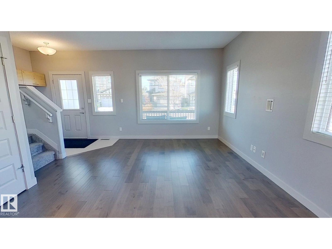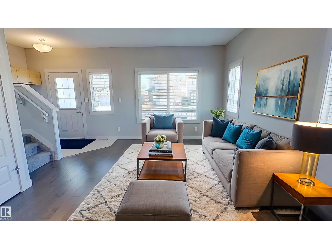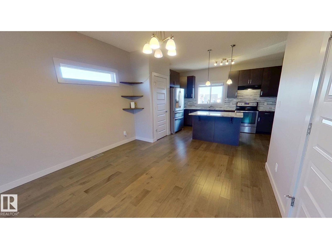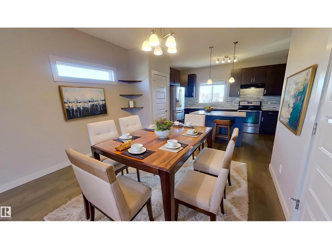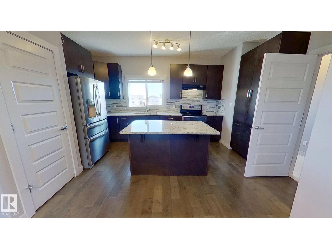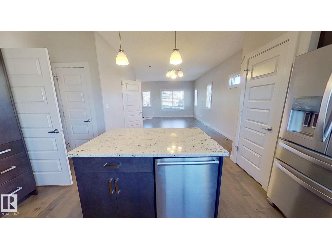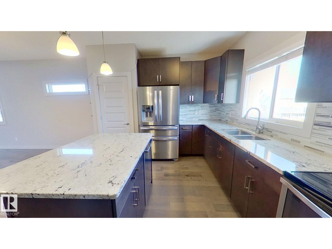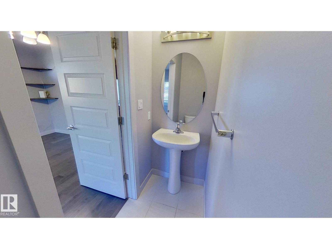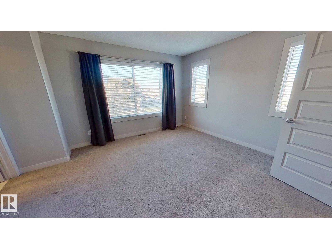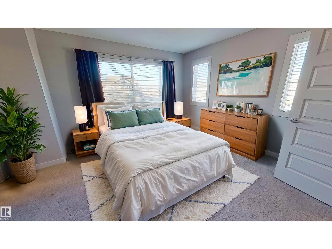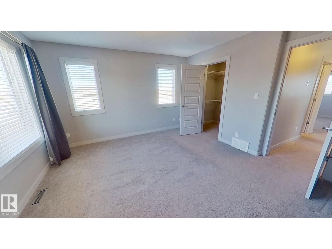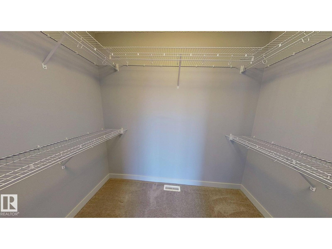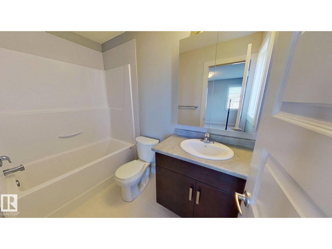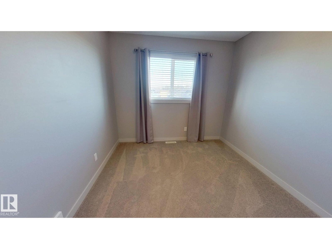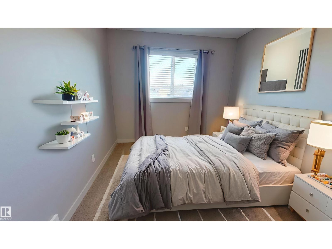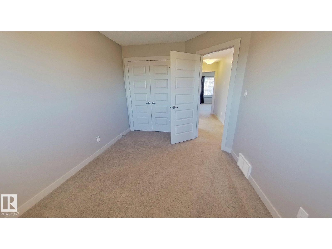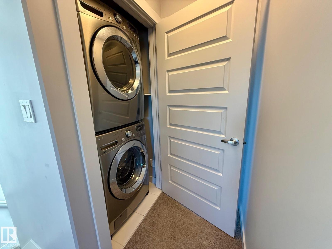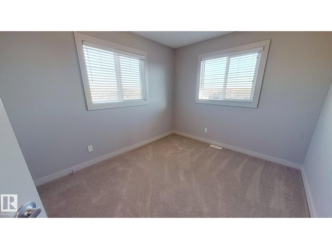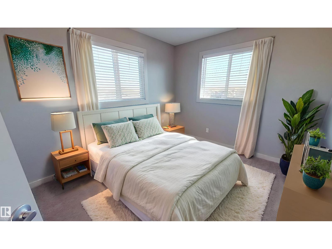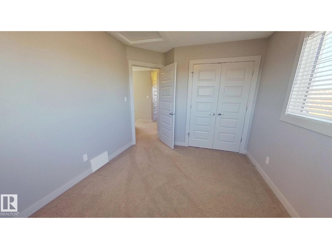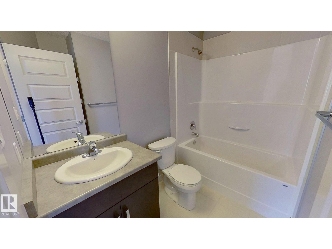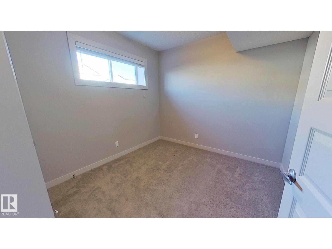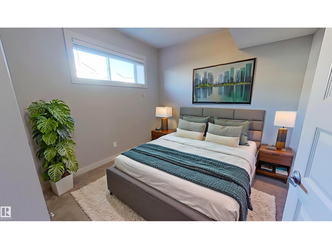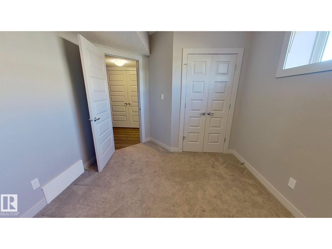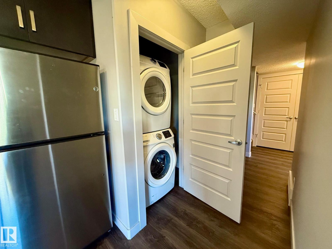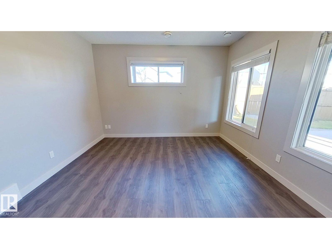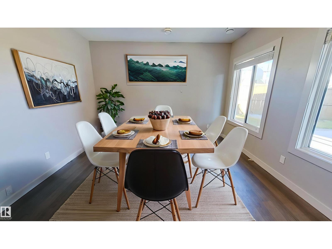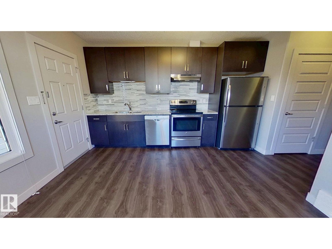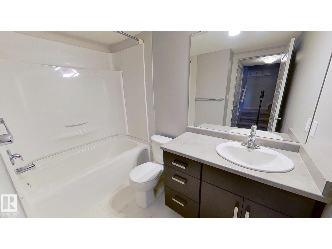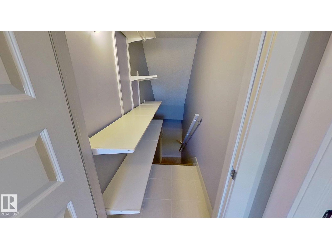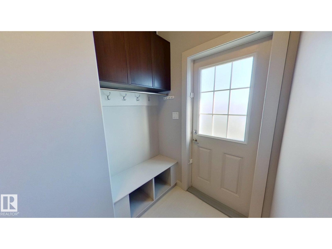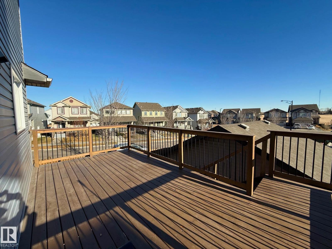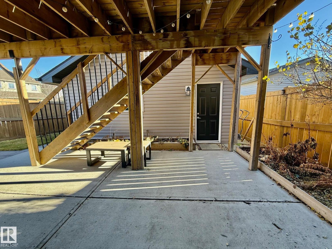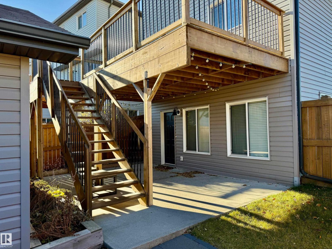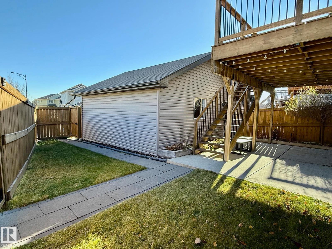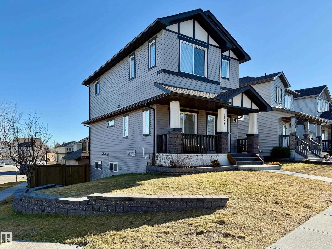4 Bedroom
4 Bathroom
1,425 ft2
Forced Air
$547,000
Beautiful 1425 sq. ft. two-storey home with a walk-out basement and fully legal suite. The main and upper floors feature 3 bedrooms and 2.5 baths, while the basement offers a 1 bedroom, 1 bath suite with a private entrance. Enjoy 9-ft ceilings on both the main floor and basement, a spacious open-concept layout, hardwood flooring on the main level, granite countertops, and custom modern Huntwood cabinetry. The large back deck provides great outdoor space. Includes a double detached garage plus an additional two-car parking pad. Excellent opportunity for income generation or multi-generational living. Situated on a corner lot in the family-friendly Tamarack Common community—just steps from parks, playgrounds, and Mill Creek Ravine, and close to the Meadows Recreation Centre. (id:47041)
Open House
This property has open houses!
Starts at:
1:00 pm
Ends at:
3:00 pm
Property Details
|
MLS® Number
|
E4464239 |
|
Property Type
|
Single Family |
|
Neigbourhood
|
Tamarack |
|
Amenities Near By
|
Playground, Schools, Shopping |
|
Features
|
Corner Site, Ravine, Lane, No Animal Home, No Smoking Home |
|
Structure
|
Deck, Porch |
|
View Type
|
Ravine View |
Building
|
Bathroom Total
|
4 |
|
Bedrooms Total
|
4 |
|
Amenities
|
Ceiling - 9ft |
|
Appliances
|
Dishwasher, Garage Door Opener Remote(s), Garage Door Opener, Hood Fan, Humidifier, Refrigerator, Stove, Window Coverings, Dryer, Two Stoves, Two Washers |
|
Basement Development
|
Finished |
|
Basement Features
|
Walk Out, Suite |
|
Basement Type
|
Full (finished) |
|
Constructed Date
|
2015 |
|
Construction Style Attachment
|
Detached |
|
Fire Protection
|
Smoke Detectors |
|
Half Bath Total
|
1 |
|
Heating Type
|
Forced Air |
|
Stories Total
|
2 |
|
Size Interior
|
1,425 Ft2 |
|
Type
|
House |
Parking
Land
|
Acreage
|
No |
|
Fence Type
|
Fence |
|
Land Amenities
|
Playground, Schools, Shopping |
Rooms
| Level |
Type |
Length |
Width |
Dimensions |
|
Basement |
Bedroom 4 |
|
|
Measurements not available |
|
Basement |
Second Kitchen |
|
|
Measurements not available |
|
Main Level |
Living Room |
|
|
Measurements not available |
|
Main Level |
Dining Room |
|
|
Measurements not available |
|
Main Level |
Kitchen |
|
|
Measurements not available |
|
Upper Level |
Primary Bedroom |
|
|
Measurements not available |
|
Upper Level |
Bedroom 2 |
|
|
Measurements not available |
|
Upper Level |
Bedroom 3 |
|
|
Measurements not available |
https://www.realtor.ca/real-estate/29054207/2823-12-st-nw-nw-edmonton-tamarack
