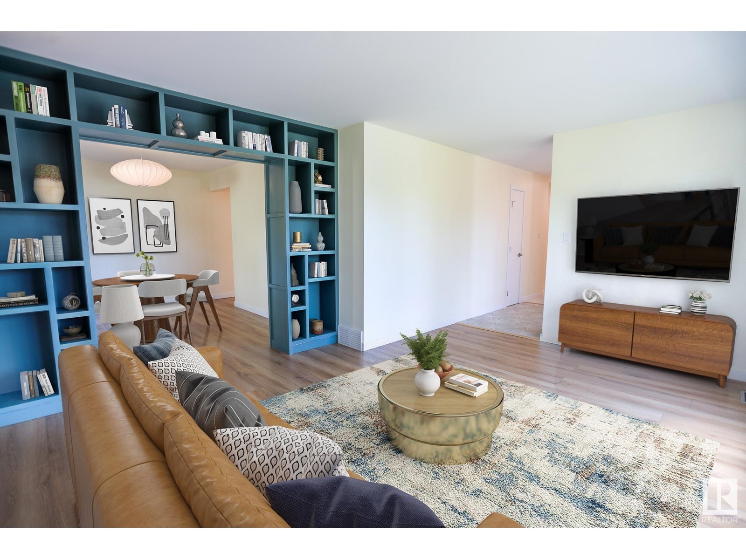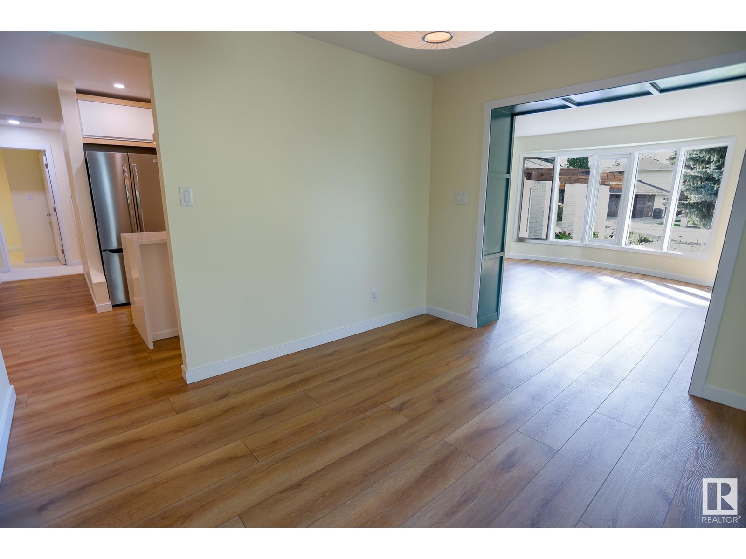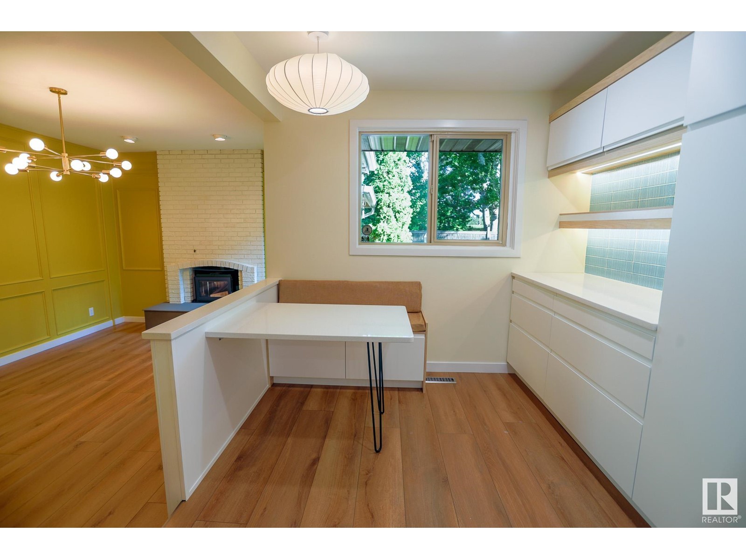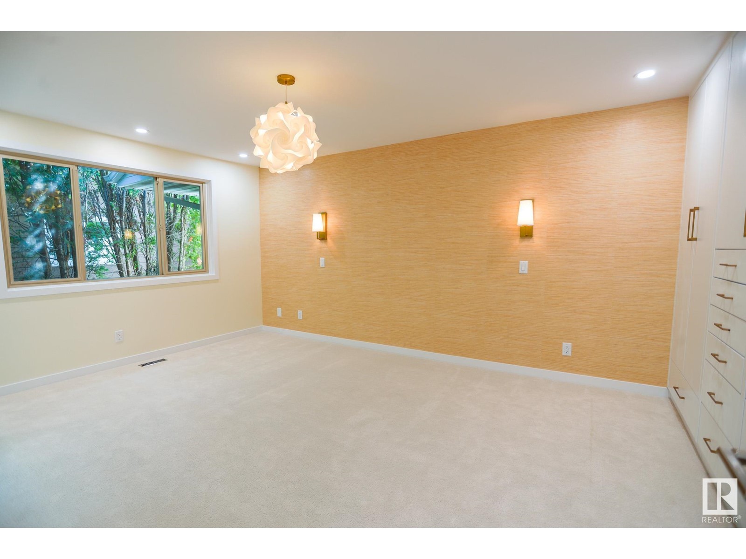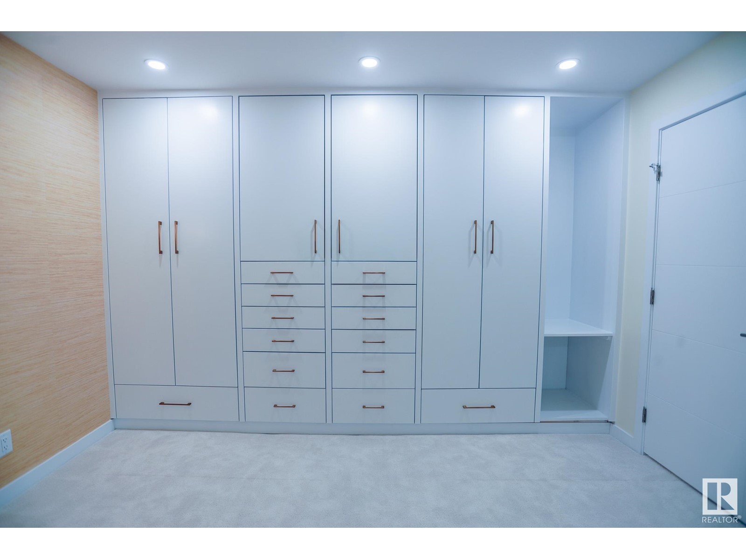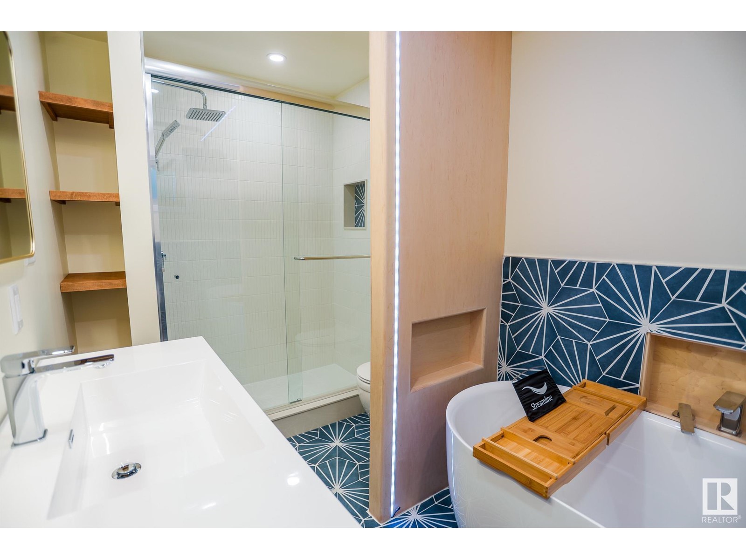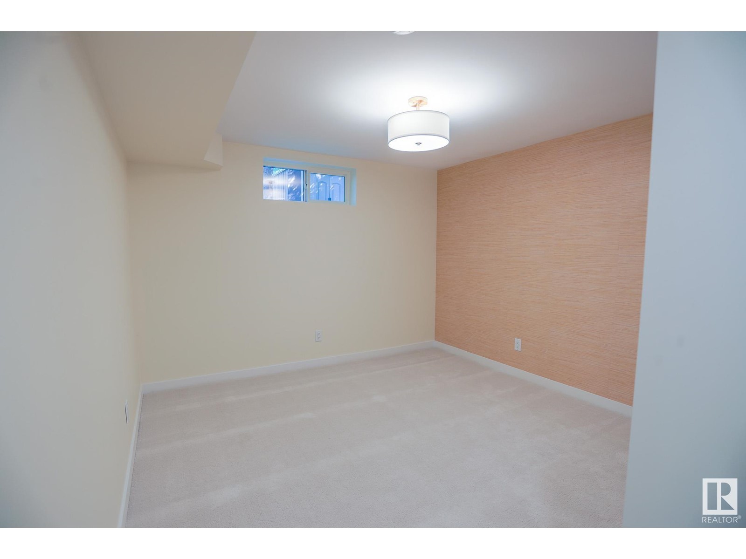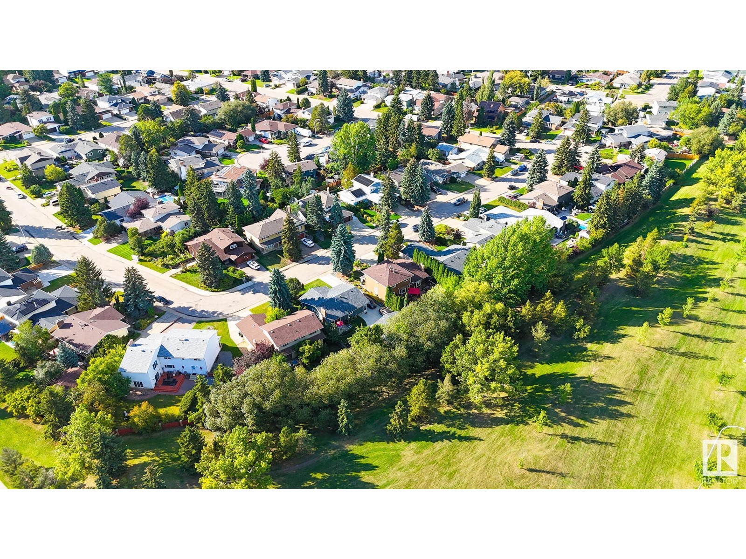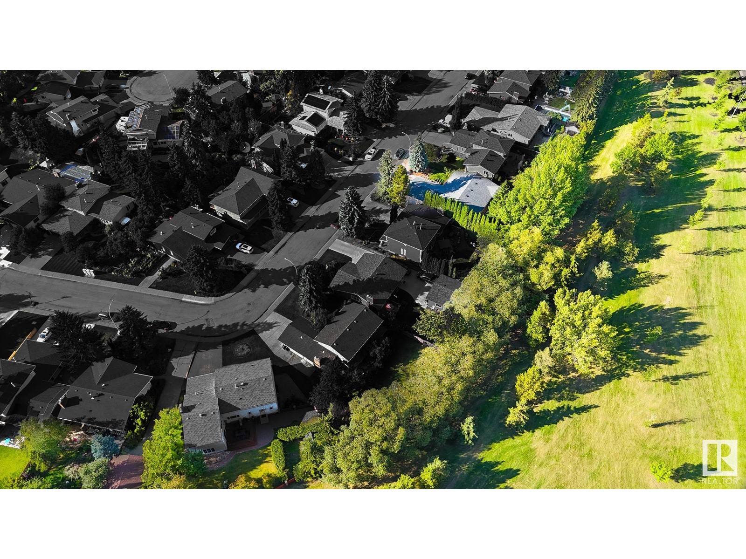4 Bedroom
3 Bathroom
1737.7257 sqft
Bungalow
Forced Air
$799,000
Welcome home to this absolute masterpiece. The impeccable workmanship of this mid century modern completely renovated bungalow was designed to simplify modern living while enhancing the homes original flair. The decor & finishing of the home speaks for itself, you won't see anything like this & a home like this rarely comes up for sale. aside from the obvious beauty of this home here are some of the features you may not have noted, New cedar 2 tier deck, high efficiency furnace, eco friendly on demand hot water tank, a steam sauna, both wood and gas fireplaces, heated insulated double attached garage complete with an EV charger, dedicated gym/yoga space, in wall toilet systems, built in led light strips on motion sensors in the stairs & the list goes on! low maintenance landscaping in a wildly private back yard. all of this is situated in the highly sought after neighbourhood of greenfield. This location is close to everything and close access to major roads. This home needs nothing! Except a family. (id:47041)
Property Details
|
MLS® Number
|
E4405247 |
|
Property Type
|
Single Family |
|
Neigbourhood
|
Greenfield |
|
Amenities Near By
|
Playground, Public Transit, Schools, Shopping |
|
Features
|
See Remarks, Flat Site, Wet Bar |
|
Structure
|
Fire Pit |
Building
|
Bathroom Total
|
3 |
|
Bedrooms Total
|
4 |
|
Appliances
|
Dishwasher, Dryer, Oven - Built-in, Refrigerator, Stove, Washer |
|
Architectural Style
|
Bungalow |
|
Basement Development
|
Finished |
|
Basement Type
|
Full (finished) |
|
Constructed Date
|
1976 |
|
Construction Style Attachment
|
Detached |
|
Heating Type
|
Forced Air |
|
Stories Total
|
1 |
|
Size Interior
|
1737.7257 Sqft |
|
Type
|
House |
Parking
Land
|
Acreage
|
No |
|
Fence Type
|
Fence |
|
Land Amenities
|
Playground, Public Transit, Schools, Shopping |
|
Size Irregular
|
696.59 |
|
Size Total
|
696.59 M2 |
|
Size Total Text
|
696.59 M2 |
Rooms
| Level |
Type |
Length |
Width |
Dimensions |
|
Basement |
Bedroom 4 |
4.15 m |
3.32 m |
4.15 m x 3.32 m |
|
Basement |
Recreation Room |
7.2 m |
3.84 m |
7.2 m x 3.84 m |
|
Basement |
Media |
4.93 m |
2.9 m |
4.93 m x 2.9 m |
|
Basement |
Laundry Room |
3.28 m |
3.08 m |
3.28 m x 3.08 m |
|
Main Level |
Living Room |
4.79 m |
3.97 m |
4.79 m x 3.97 m |
|
Main Level |
Dining Room |
3.45 m |
3.4 m |
3.45 m x 3.4 m |
|
Main Level |
Kitchen |
3.56 m |
3.13 m |
3.56 m x 3.13 m |
|
Main Level |
Family Room |
5.07 m |
3.32 m |
5.07 m x 3.32 m |
|
Main Level |
Primary Bedroom |
5.39 m |
3.65 m |
5.39 m x 3.65 m |
|
Main Level |
Bedroom 2 |
3.52 m |
2.89 m |
3.52 m x 2.89 m |
|
Main Level |
Bedroom 3 |
3.52 m |
3.15 m |
3.52 m x 3.15 m |
|
Main Level |
Breakfast |
2.79 m |
2.34 m |
2.79 m x 2.34 m |






