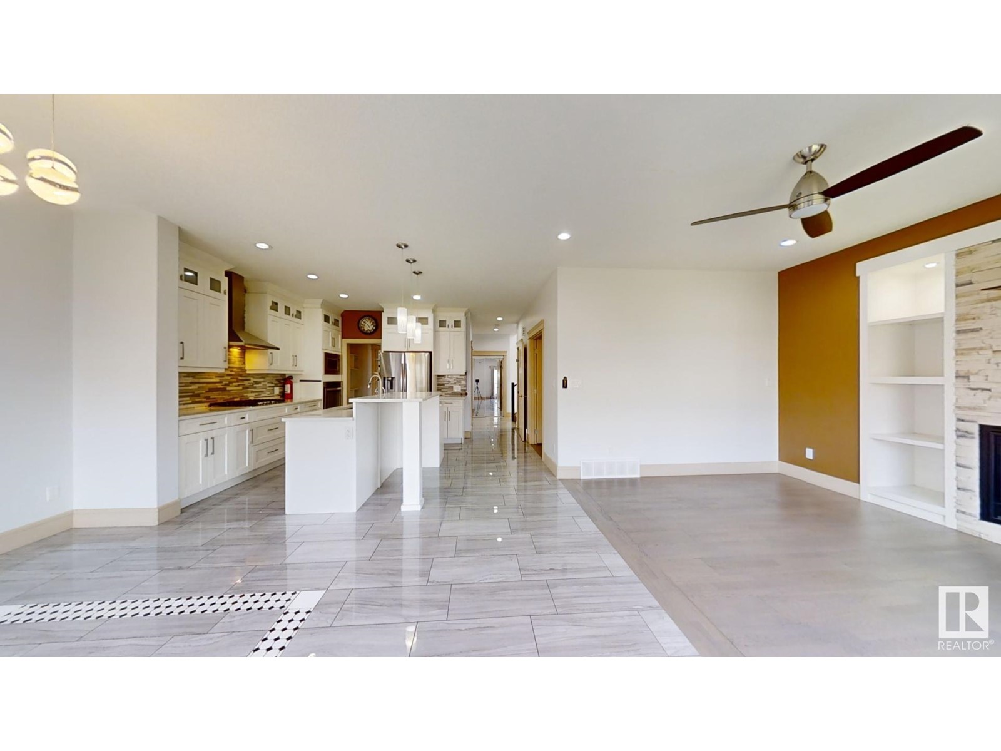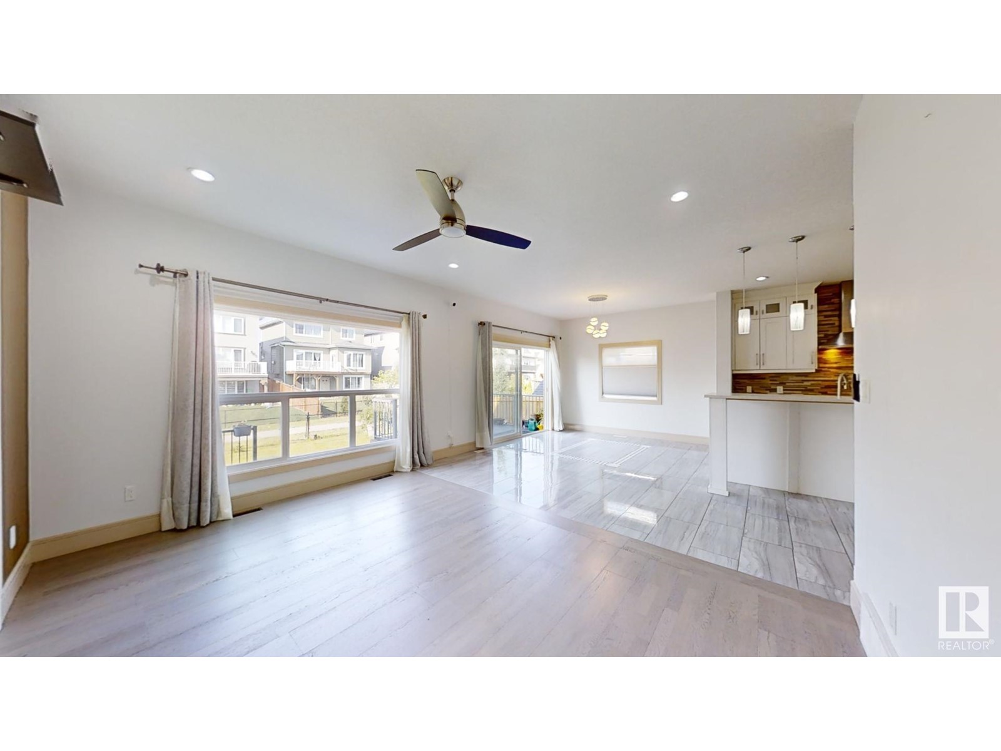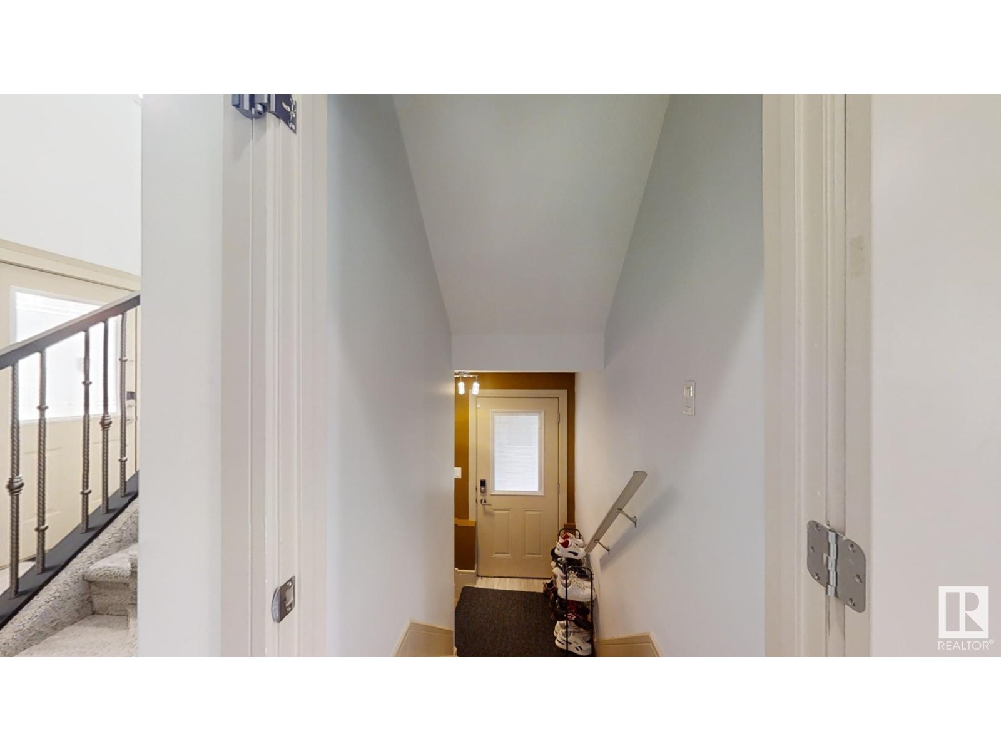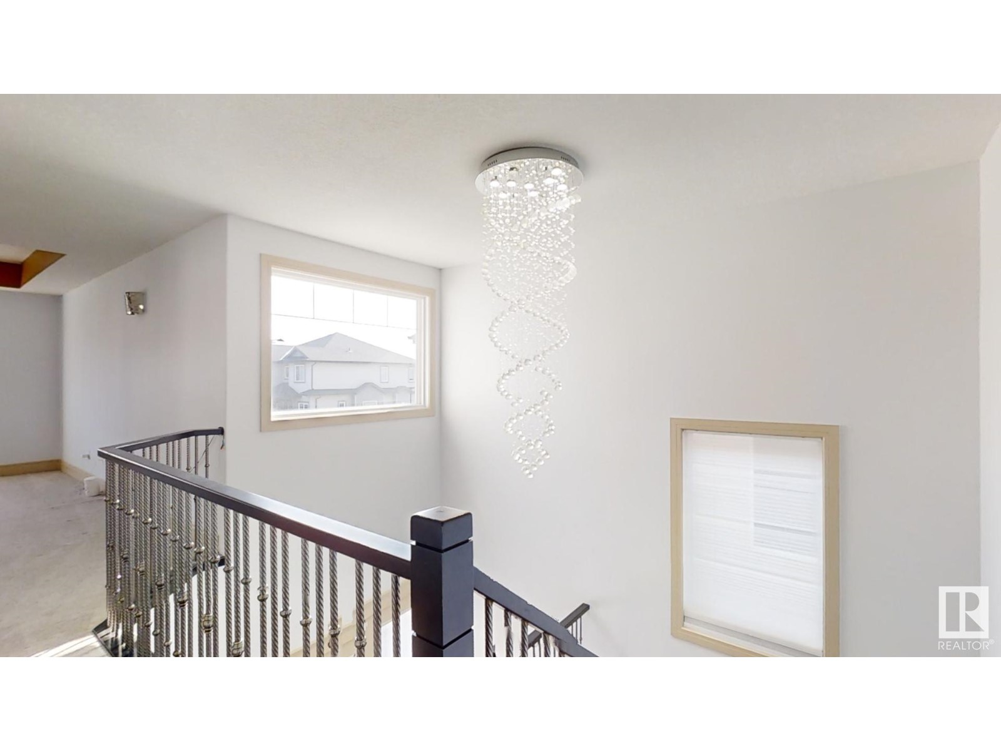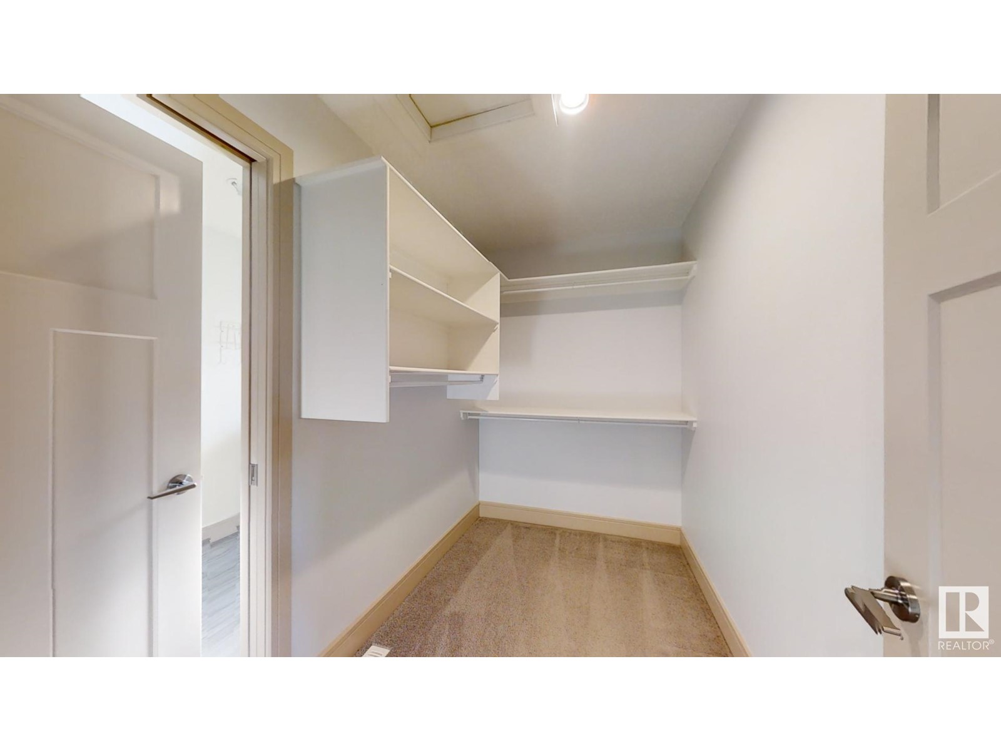5 Bedroom
4 Bathroom
2342.0116 sqft
Fireplace
Forced Air
$682,900
Well cared home in Chappelle! This stunning two-storey packed with upgrades offers a versatile layout with a fully finished basement with a SEPARATE ENTRANCE. With enterance you'll find a spacious foyer adorned with elegant ceramic tile & easy access to main level. The chef's kitchen is a highlight, featuring a stylish tile backsplash, Gas Stove, Brand New Fridge, New Dishwasher & a convenient breakfast bar. Bright dining room boasts patio doors that open up to a large backyard, complete with a massive deck and gate access to a picturesque walking path. The main floor includes a well sized living room with a tile-surround fireplace, a walk-through pantry, and a 2-piece bath. Upstairs, you'll find two generous bedrooms, a laundry room, a 4-piece bath, and a bonus room perfect for relaxation or play. The primary bedroom is your private retreat, featuring an en-suite bathroom for added luxury. The finished basement offers even more space with a two-bedrooms,, a full bath, a kitchen & living area. (id:47041)
Property Details
|
MLS® Number
|
E4402283 |
|
Property Type
|
Single Family |
|
Neigbourhood
|
Chappelle Area |
|
Amenities Near By
|
Golf Course, Playground, Public Transit, Schools, Shopping |
|
Features
|
See Remarks, Park/reserve, No Animal Home, No Smoking Home |
|
Structure
|
Deck |
Building
|
Bathroom Total
|
4 |
|
Bedrooms Total
|
5 |
|
Amenities
|
Ceiling - 9ft |
|
Appliances
|
Garage Door Opener Remote(s), Garage Door Opener, Oven - Built-in, Gas Stove(s), Dryer, Refrigerator, Two Washers, Dishwasher |
|
Basement Development
|
Finished |
|
Basement Type
|
Full (finished) |
|
Constructed Date
|
2016 |
|
Construction Style Attachment
|
Detached |
|
Fireplace Fuel
|
Gas |
|
Fireplace Present
|
Yes |
|
Fireplace Type
|
Unknown |
|
Half Bath Total
|
1 |
|
Heating Type
|
Forced Air |
|
Stories Total
|
2 |
|
Size Interior
|
2342.0116 Sqft |
|
Type
|
House |
Parking
Land
|
Acreage
|
No |
|
Fence Type
|
Fence |
|
Land Amenities
|
Golf Course, Playground, Public Transit, Schools, Shopping |
|
Size Irregular
|
418.75 |
|
Size Total
|
418.75 M2 |
|
Size Total Text
|
418.75 M2 |
Rooms
| Level |
Type |
Length |
Width |
Dimensions |
|
Basement |
Bedroom 4 |
2.55 m |
2.97 m |
2.55 m x 2.97 m |
|
Basement |
Bedroom 5 |
3.05 m |
2.99 m |
3.05 m x 2.99 m |
|
Main Level |
Living Room |
4.64 m |
4.42 m |
4.64 m x 4.42 m |
|
Main Level |
Dining Room |
2.95 m |
3.47 m |
2.95 m x 3.47 m |
|
Main Level |
Kitchen |
4.51 m |
3.73 m |
4.51 m x 3.73 m |
|
Main Level |
Den |
2.93 m |
2.71 m |
2.93 m x 2.71 m |
|
Upper Level |
Primary Bedroom |
4.59 m |
3.92 m |
4.59 m x 3.92 m |
|
Upper Level |
Bedroom 2 |
2.99 m |
3.3 m |
2.99 m x 3.3 m |
|
Upper Level |
Bedroom 3 |
2.99 m |
3.32 m |
2.99 m x 3.32 m |
|
Upper Level |
Bonus Room |
6.06 m |
5.59 m |
6.06 m x 5.59 m |


















