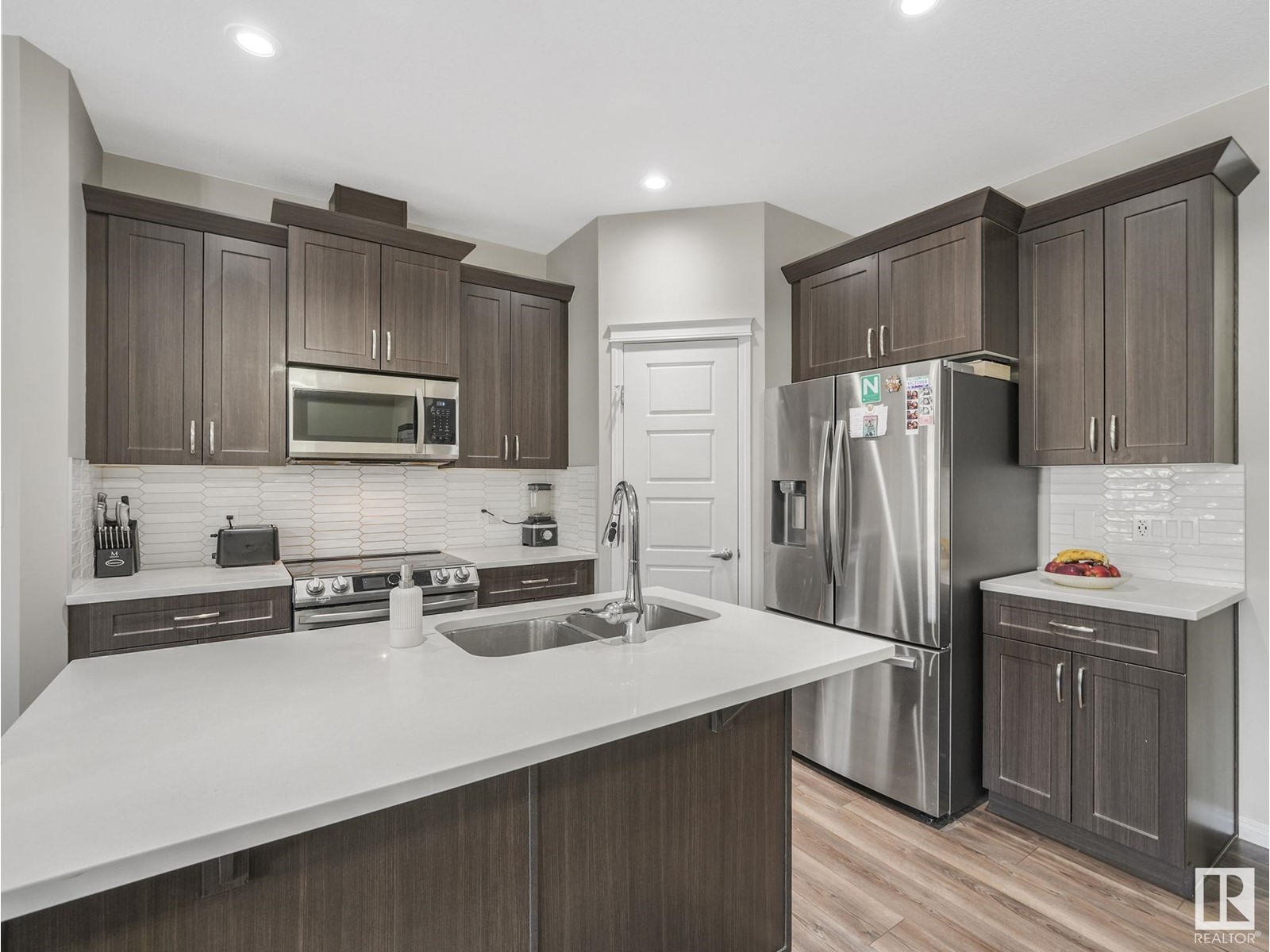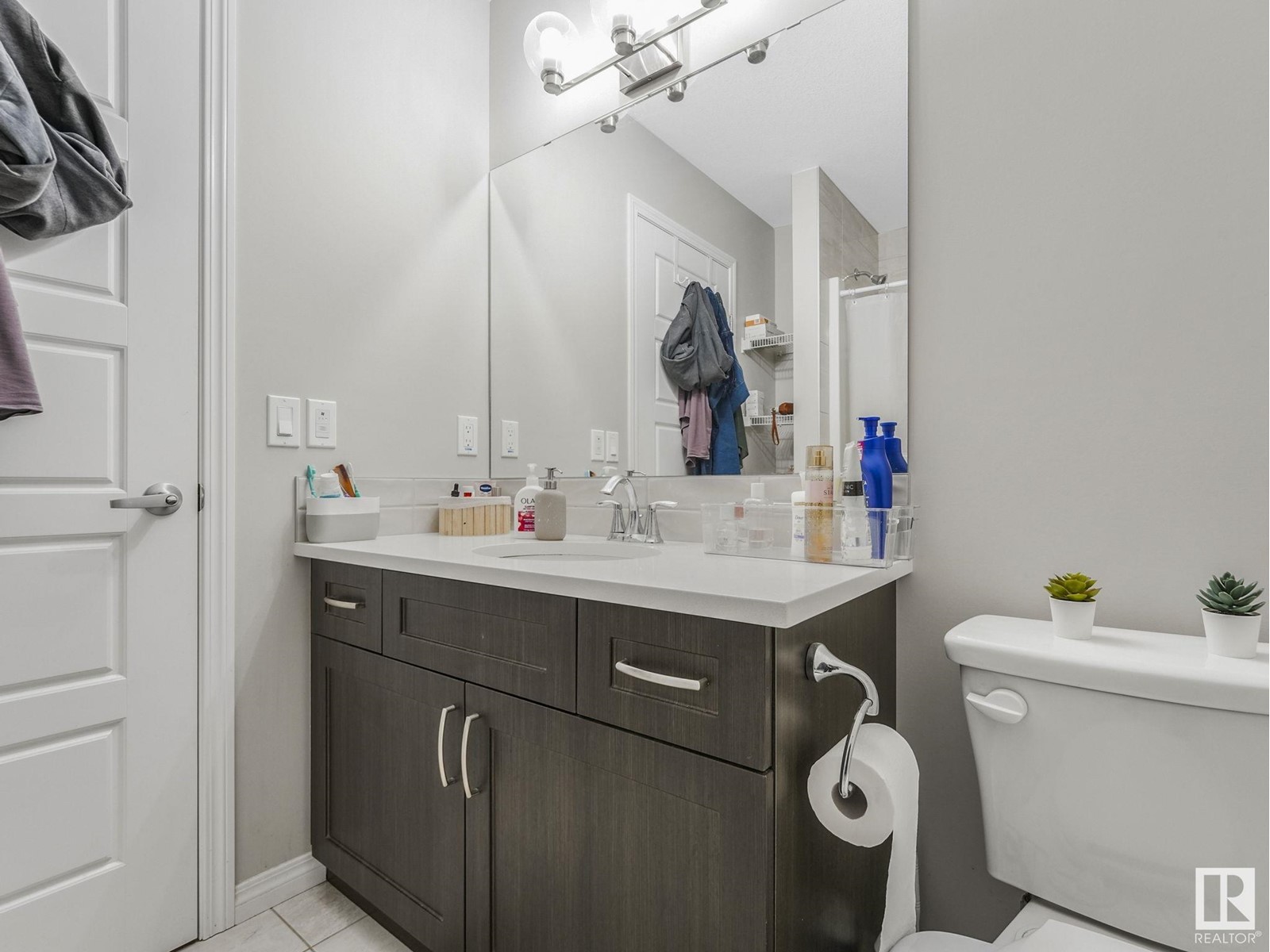4 Bedroom
3 Bathroom
1674.8645 sqft
Forced Air
$514,900
Welcome to this 1675 Sqft Stunning single-family home in the desirable Walker neighborhood of South Edmonton! This meticulously designed property offers 4 spacious bedrooms & 3 full bathrooms, including a main floor bedroom with a fully tiled walk-in shower and a separate entrance to the basementperfect for a future rental suite. Fully upgraded with upscale light fixtures and premium vinyl plank flooring on both floors, the home features a modern, durable finish. The open-concept kitchen, complete with high-end finishes and ample counter space, is ideal for both daily living and entertaining. Sunlight floods the interior, creating a warm and inviting atmosphere. Step outside to enjoy the fully landscaped yard with a charming patio, perfect for gatherings. The double detached garage provides ample parking. Conveniently located near shopping, top-rated schools, serene parks, and just minutes from the highway, this home offers both comfort and accessibility. Dont miss outthis prime property is a must-see! (id:47041)
Property Details
|
MLS® Number
|
E4402519 |
|
Property Type
|
Single Family |
|
Neigbourhood
|
Walker |
|
Amenities Near By
|
Playground, Schools, Shopping |
|
Features
|
Park/reserve |
Building
|
Bathroom Total
|
3 |
|
Bedrooms Total
|
4 |
|
Amenities
|
Ceiling - 9ft |
|
Appliances
|
Dishwasher, Dryer, Garage Door Opener Remote(s), Garage Door Opener, Microwave Range Hood Combo, Refrigerator, Stove, Washer, Window Coverings |
|
Basement Development
|
Unfinished |
|
Basement Type
|
Full (unfinished) |
|
Constructed Date
|
2021 |
|
Construction Style Attachment
|
Detached |
|
Heating Type
|
Forced Air |
|
Stories Total
|
2 |
|
Size Interior
|
1674.8645 Sqft |
|
Type
|
House |
Parking
Land
|
Acreage
|
No |
|
Fence Type
|
Fence |
|
Land Amenities
|
Playground, Schools, Shopping |
|
Size Irregular
|
282.08 |
|
Size Total
|
282.08 M2 |
|
Size Total Text
|
282.08 M2 |
Rooms
| Level |
Type |
Length |
Width |
Dimensions |
|
Main Level |
Living Room |
|
|
Measurements not available |
|
Main Level |
Dining Room |
|
|
Measurements not available |
|
Main Level |
Kitchen |
|
|
Measurements not available |
|
Main Level |
Bedroom 4 |
|
|
Measurements not available |
|
Upper Level |
Primary Bedroom |
|
|
Measurements not available |
|
Upper Level |
Bedroom 2 |
|
|
Measurements not available |
|
Upper Level |
Bedroom 3 |
|
|
Measurements not available |























































