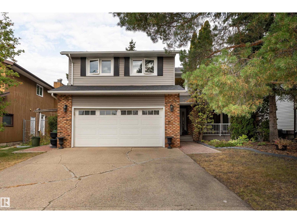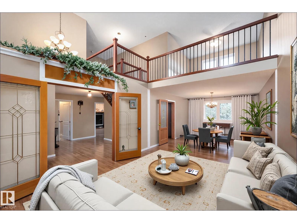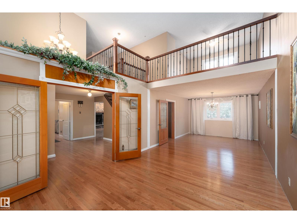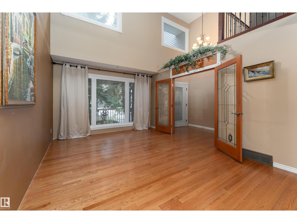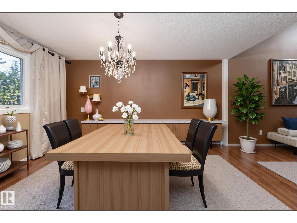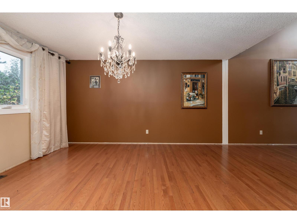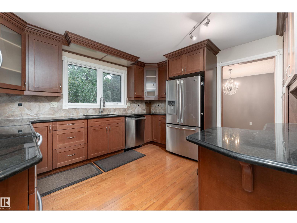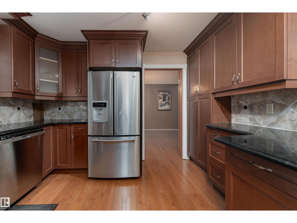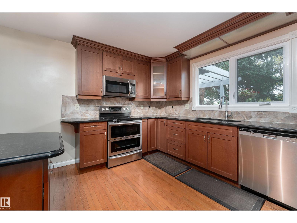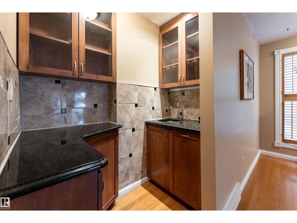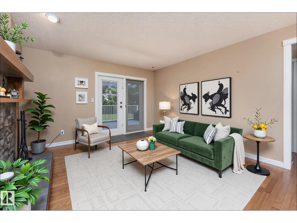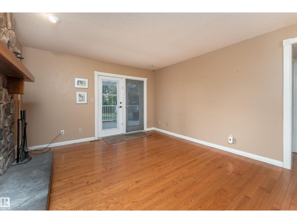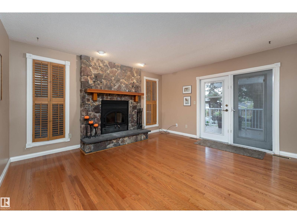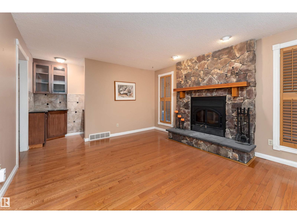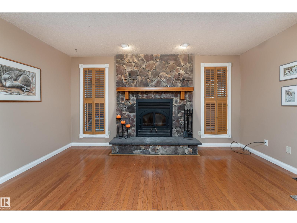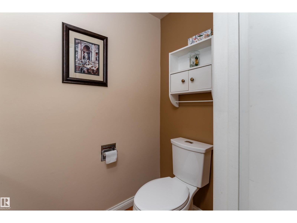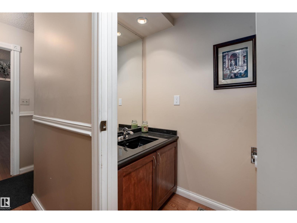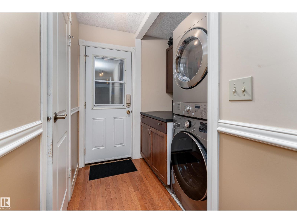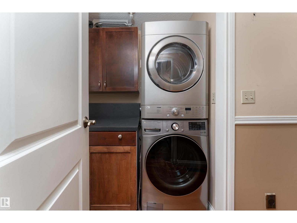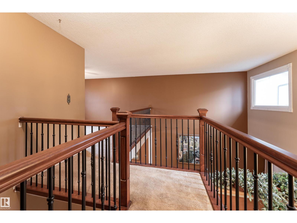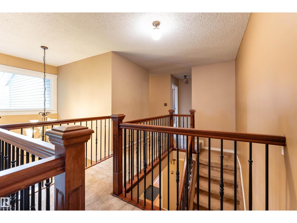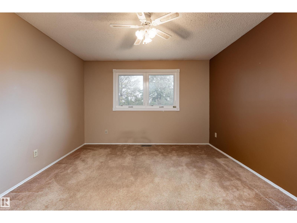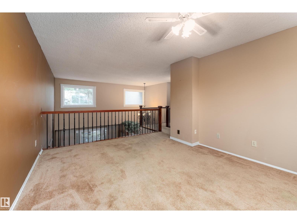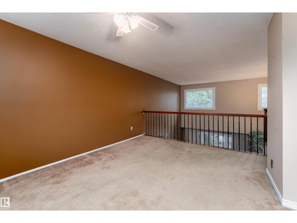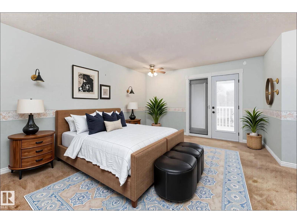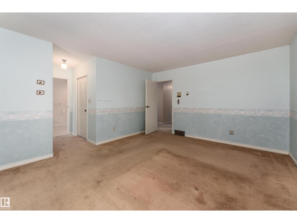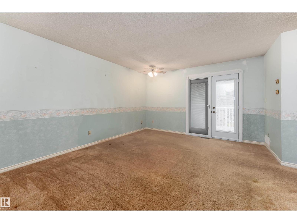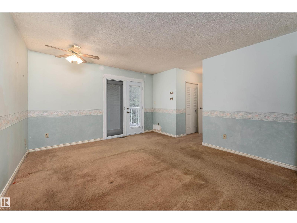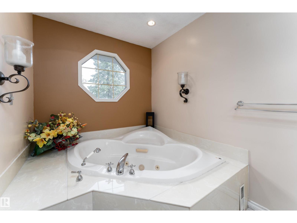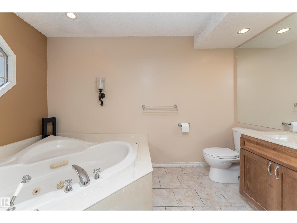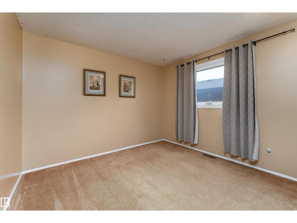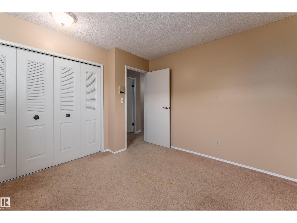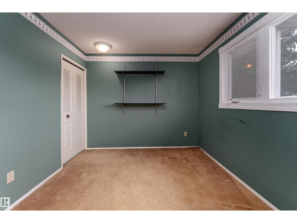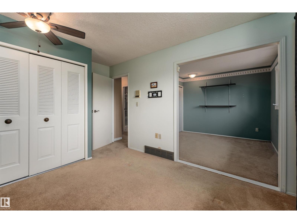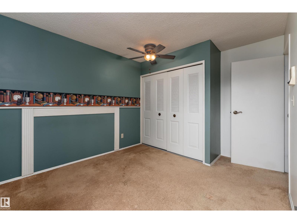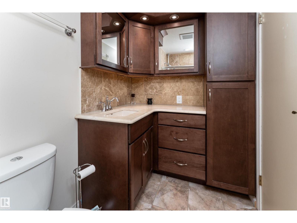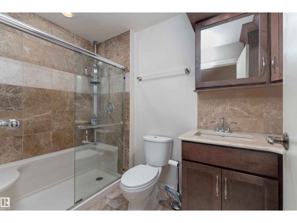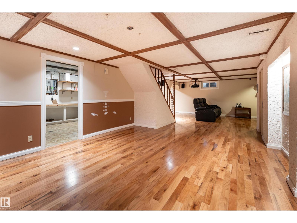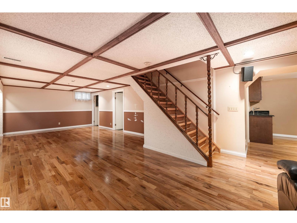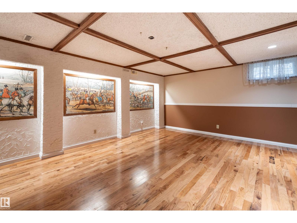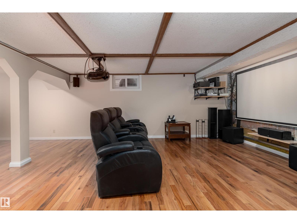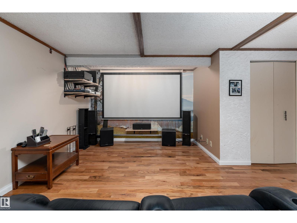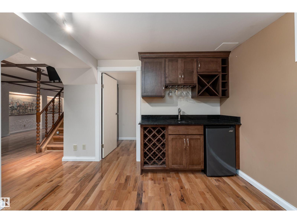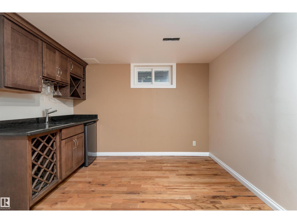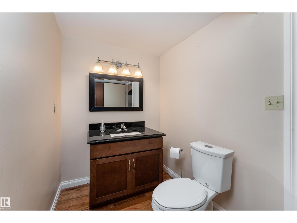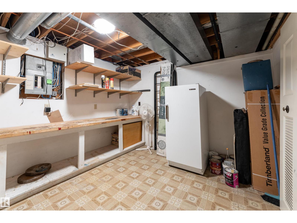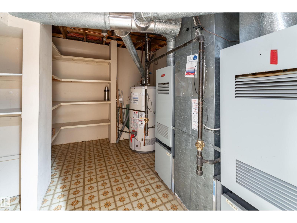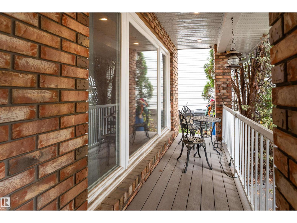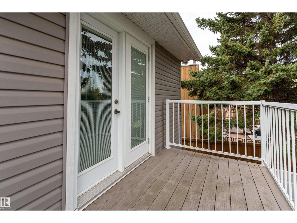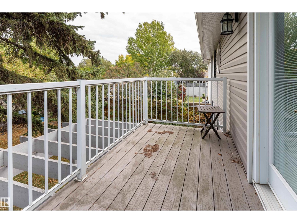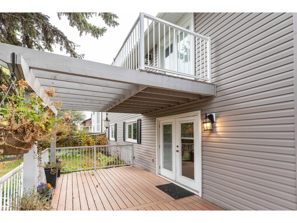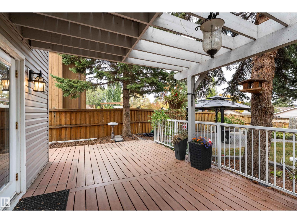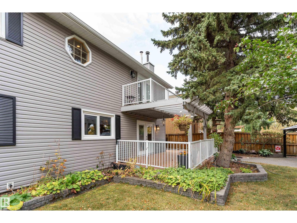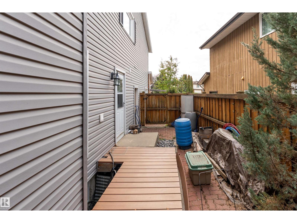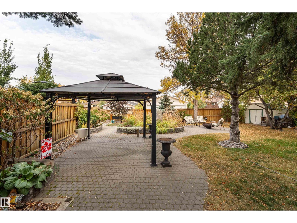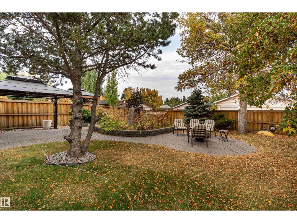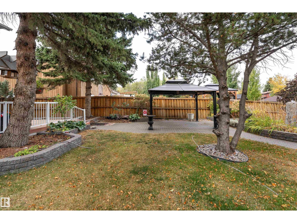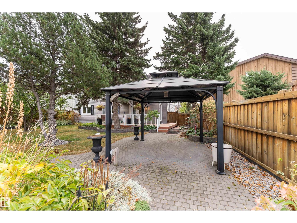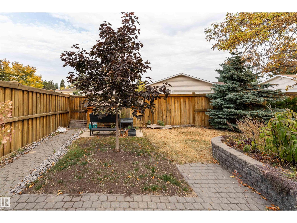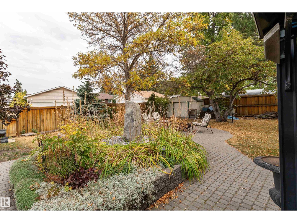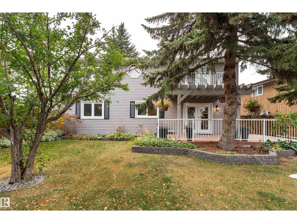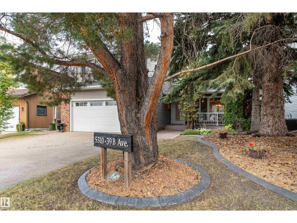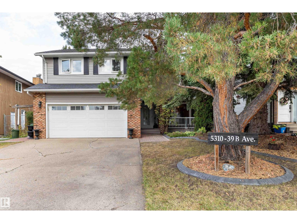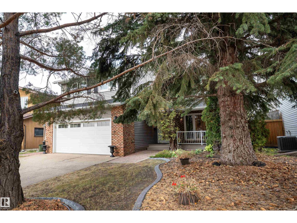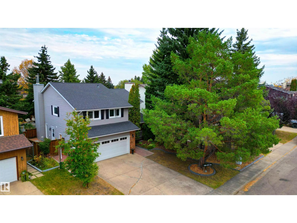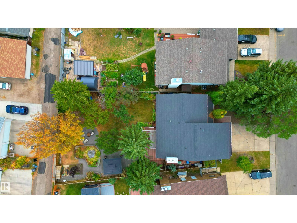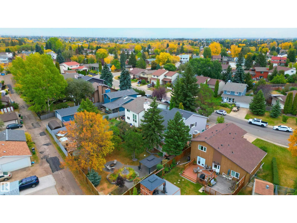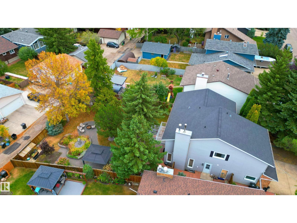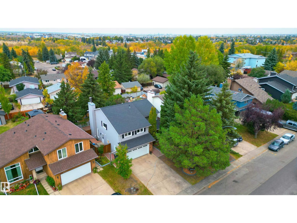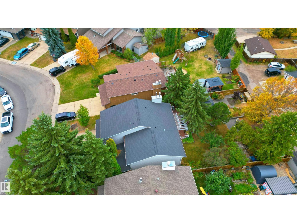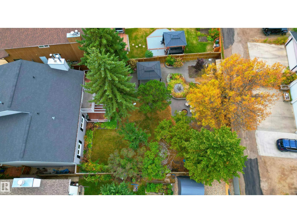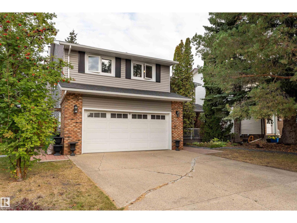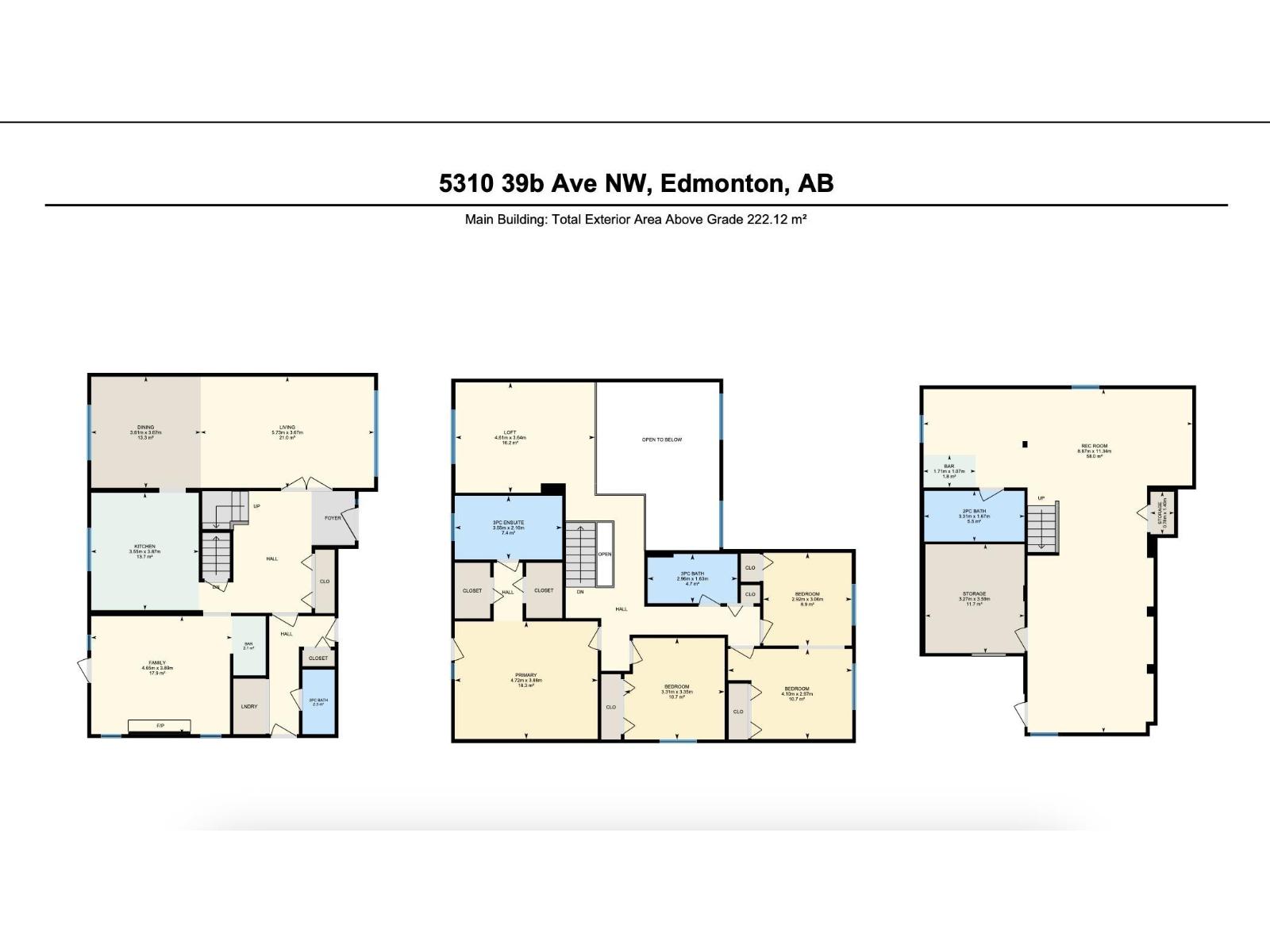4 Bedroom
4 Bathroom
2,400 ft2
Forced Air
$565,000
Welcome to this 2,400 sq. ft. updated Greenview gem—a home that feels like a family retreat every day. Step inside and be greeted by a grand living room with a wall of windows that flood the space with natural light and overlook the patio. Dream kitchen with endless counters for cooking and gathering, while the family room offers a cozy fireplace, built-in bar, and walkout access to the deck. Upstairs, the primary suite comes with its own 3pc ensuite, joined by three additional bedrooms and another full bath. A massive loft overlooks the living room below, creating an airy, open feel. The fully finished basement is made for entertaining with a sprawling recreation room, wet bar, a 2pc bathroom, and a complete theater system with projector and tiered seating—all staying with the home. Outside, your private oasis awaits: a beautifully landscaped yard with mature trees, a stunning deck and space to relax or entertain. With updates like shingles (50 yr warranty) and an attached double garage. A must see! (id:47041)
Property Details
|
MLS® Number
|
E4464252 |
|
Property Type
|
Single Family |
|
Neigbourhood
|
Greenview (Edmonton) |
|
Amenities Near By
|
Playground, Public Transit, Schools, Shopping |
|
Features
|
Park/reserve, Wet Bar |
|
Parking Space Total
|
4 |
|
Structure
|
Deck, Patio(s) |
Building
|
Bathroom Total
|
4 |
|
Bedrooms Total
|
4 |
|
Appliances
|
See Remarks |
|
Basement Development
|
Finished |
|
Basement Type
|
Full (finished) |
|
Constructed Date
|
1978 |
|
Construction Style Attachment
|
Detached |
|
Half Bath Total
|
2 |
|
Heating Type
|
Forced Air |
|
Stories Total
|
2 |
|
Size Interior
|
2,400 Ft2 |
|
Type
|
House |
Parking
Land
|
Acreage
|
No |
|
Fence Type
|
Fence |
|
Land Amenities
|
Playground, Public Transit, Schools, Shopping |
Rooms
| Level |
Type |
Length |
Width |
Dimensions |
|
Basement |
Recreation Room |
8.87 m |
11.3 m |
8.87 m x 11.3 m |
|
Basement |
Storage |
0.78 m |
1.4 m |
0.78 m x 1.4 m |
|
Basement |
Storage |
3.27 m |
3.59 m |
3.27 m x 3.59 m |
|
Main Level |
Living Room |
5.73 m |
3.67 m |
5.73 m x 3.67 m |
|
Main Level |
Dining Room |
3.61 m |
3.67 m |
3.61 m x 3.67 m |
|
Main Level |
Kitchen |
3.55 m |
3.87 m |
3.55 m x 3.87 m |
|
Main Level |
Family Room |
4.65 m |
3.89 m |
4.65 m x 3.89 m |
|
Upper Level |
Primary Bedroom |
4.72 m |
3.88 m |
4.72 m x 3.88 m |
|
Upper Level |
Bedroom 2 |
3.31 m |
3.35 m |
3.31 m x 3.35 m |
|
Upper Level |
Bedroom 3 |
2.92 m |
3.06 m |
2.92 m x 3.06 m |
|
Upper Level |
Bedroom 4 |
4.1 m |
2.97 m |
4.1 m x 2.97 m |
|
Upper Level |
Loft |
4.61 m |
3.64 m |
4.61 m x 3.64 m |
https://www.realtor.ca/real-estate/29054654/5310-39b-av-nw-edmonton-greenview-edmonton
