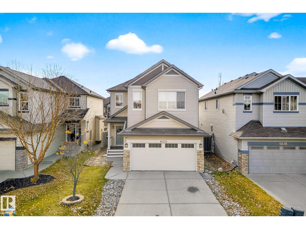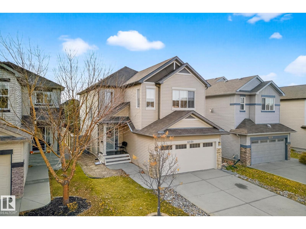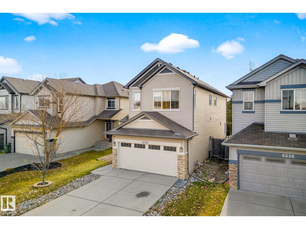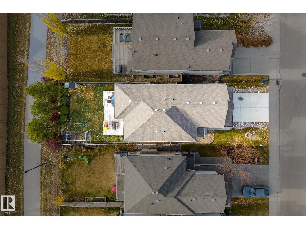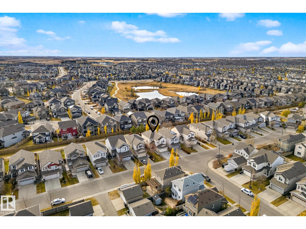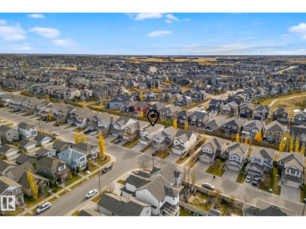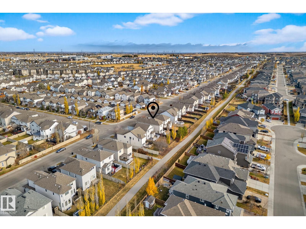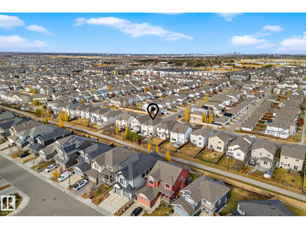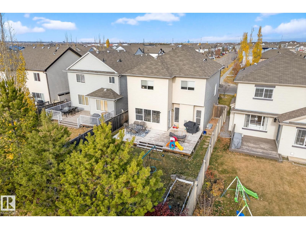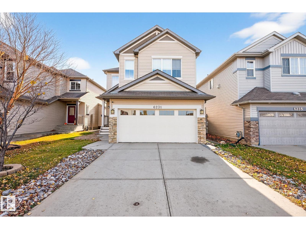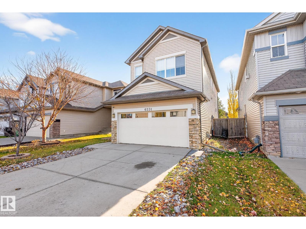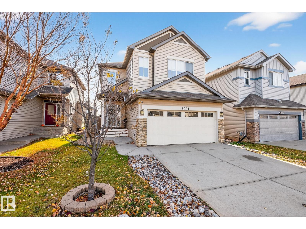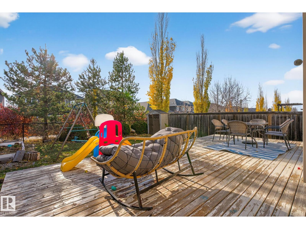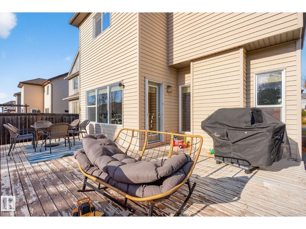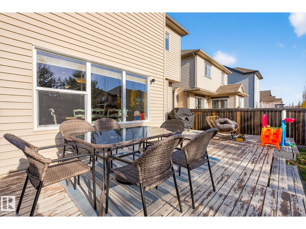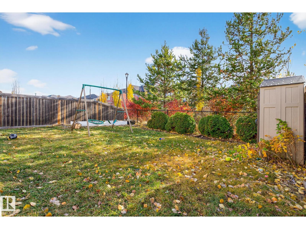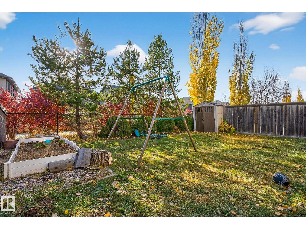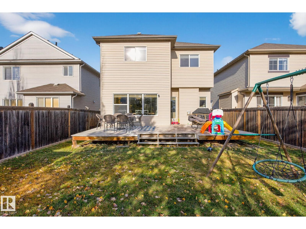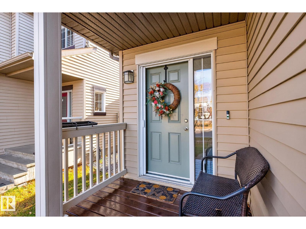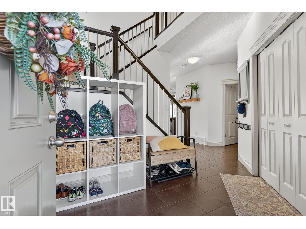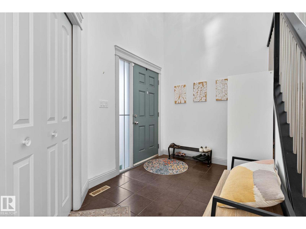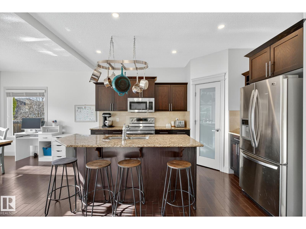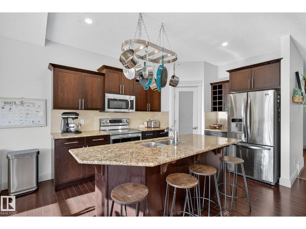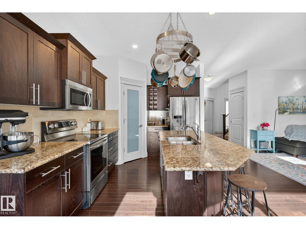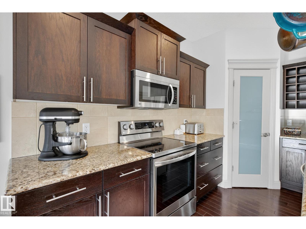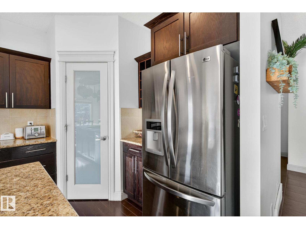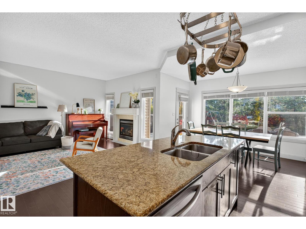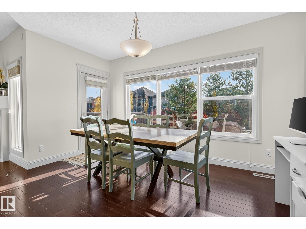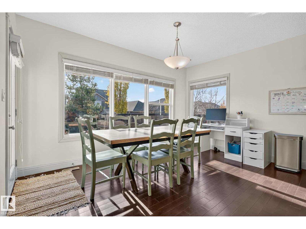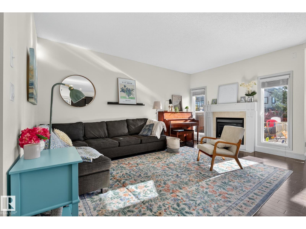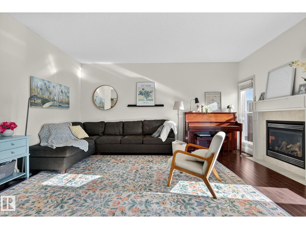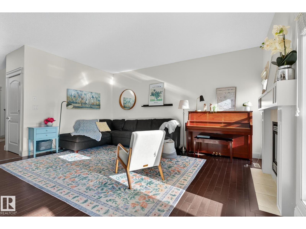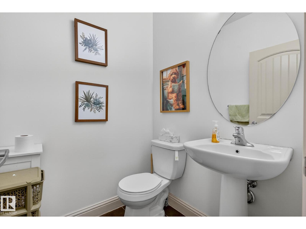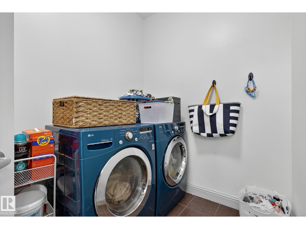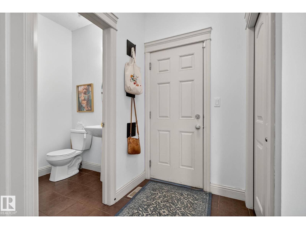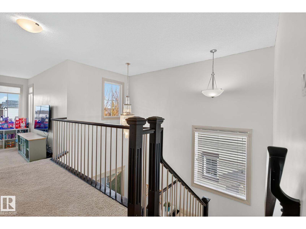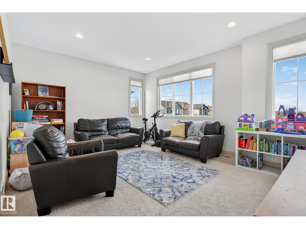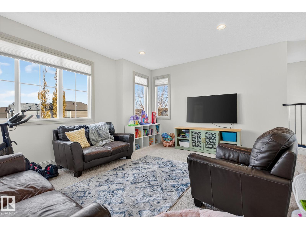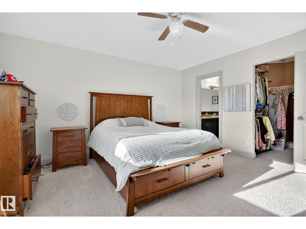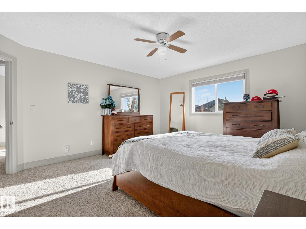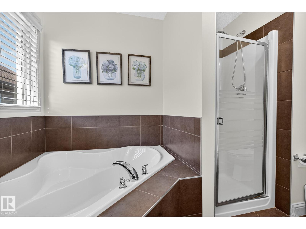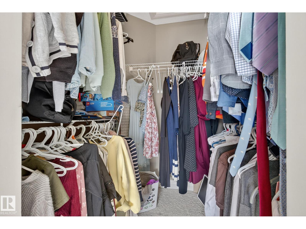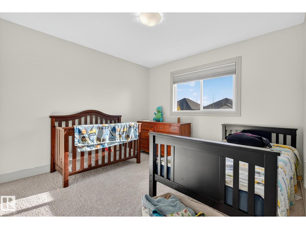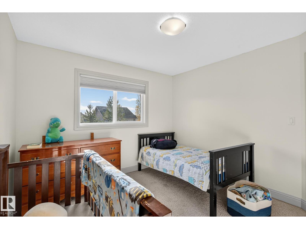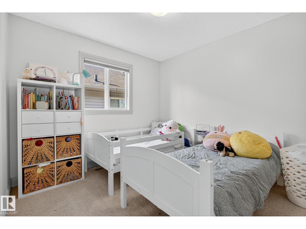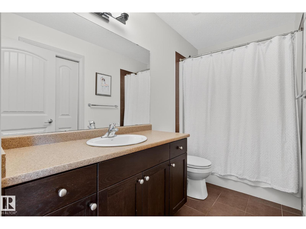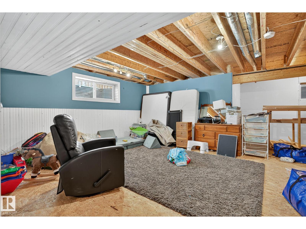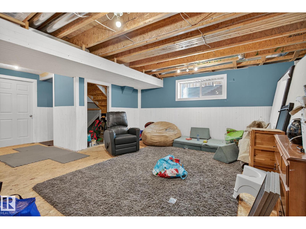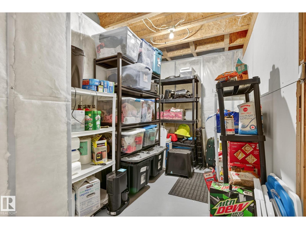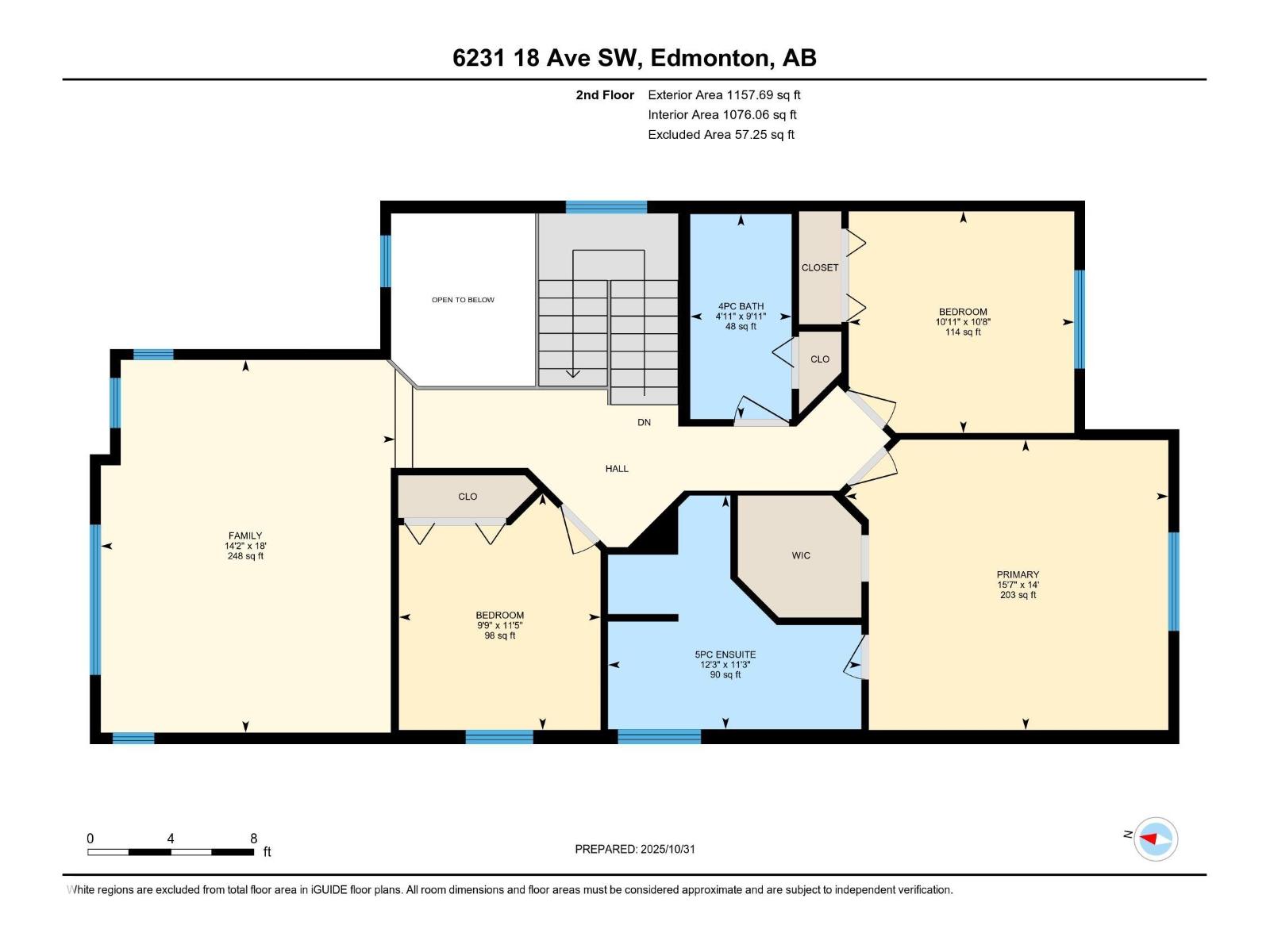3 Bedroom
3 Bathroom
2,060 ft2
Central Air Conditioning
Forced Air
$519,900
Welcome to this stunning 2055 sq. ft. home in the desirable community of Walker Lakes Step inside to an impressive open-to-above foyer with soaring ceilings, elegant hardwood, and tile flooring. The main level features a spacious living room, a large dining area, and a beautiful kitchen with granite countertops, all tied together by elegant maple railings with metal spindles that add warmth and style throughout. Recent upgrades include A/C installed in 2022, a new furnace in 2024, and a water tank replaced in 2019, ensuring comfort and efficiency for years to come. Upstairs offers three generous bedrooms, including primary suite with a 5-piece ensuite featuring dual vanities and a deep soaker tub. A bright bonus room provides the perfect space for family relaxation or movie nights. Enjoy the privacy of a south-facing backyard backing onto a walking path, surrounded by mature trees. Conveniently located near shopping, schools, and major highways, this home perfectly blends comfort and style and location. (id:47041)
Property Details
|
MLS® Number
|
E4464265 |
|
Property Type
|
Single Family |
|
Neigbourhood
|
Walker |
|
Amenities Near By
|
Playground, Public Transit, Schools, Shopping |
|
Features
|
Flat Site, Exterior Walls- 2x6", No Smoking Home |
|
Parking Space Total
|
4 |
|
Structure
|
Deck |
Building
|
Bathroom Total
|
3 |
|
Bedrooms Total
|
3 |
|
Amenities
|
Ceiling - 9ft |
|
Appliances
|
Dishwasher, Dryer, Garage Door Opener Remote(s), Garage Door Opener, Microwave Range Hood Combo, Refrigerator, Storage Shed, Washer |
|
Basement Development
|
Partially Finished |
|
Basement Type
|
Full (partially Finished) |
|
Constructed Date
|
2010 |
|
Construction Style Attachment
|
Detached |
|
Cooling Type
|
Central Air Conditioning |
|
Fire Protection
|
Smoke Detectors |
|
Half Bath Total
|
1 |
|
Heating Type
|
Forced Air |
|
Stories Total
|
2 |
|
Size Interior
|
2,060 Ft2 |
|
Type
|
House |
Parking
Land
|
Acreage
|
No |
|
Fence Type
|
Fence |
|
Land Amenities
|
Playground, Public Transit, Schools, Shopping |
|
Size Irregular
|
390.13 |
|
Size Total
|
390.13 M2 |
|
Size Total Text
|
390.13 M2 |
Rooms
| Level |
Type |
Length |
Width |
Dimensions |
|
Main Level |
Living Room |
|
|
5.01m x 4.69m |
|
Main Level |
Dining Room |
|
4.27 m |
Measurements not available x 4.27 m |
|
Main Level |
Kitchen |
|
|
5m x 2.93m |
|
Upper Level |
Primary Bedroom |
|
|
4.75m x 4.27m |
|
Upper Level |
Bedroom 2 |
|
|
3.32m x 3.26m |
|
Upper Level |
Bedroom 3 |
|
3.48 m |
Measurements not available x 3.48 m |
|
Upper Level |
Bonus Room |
|
|
4.33m x 5.49m |
https://www.realtor.ca/real-estate/29054826/6231-18-av-sw-edmonton-walker
