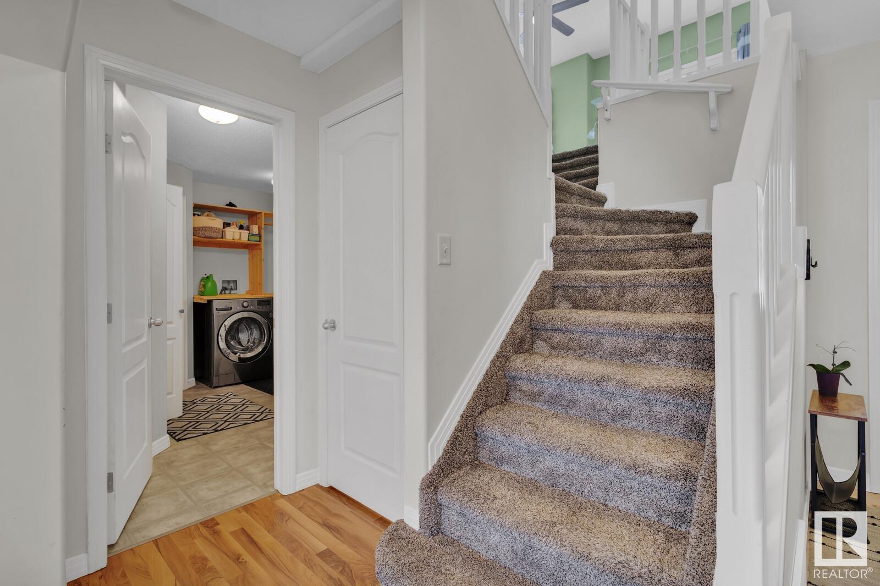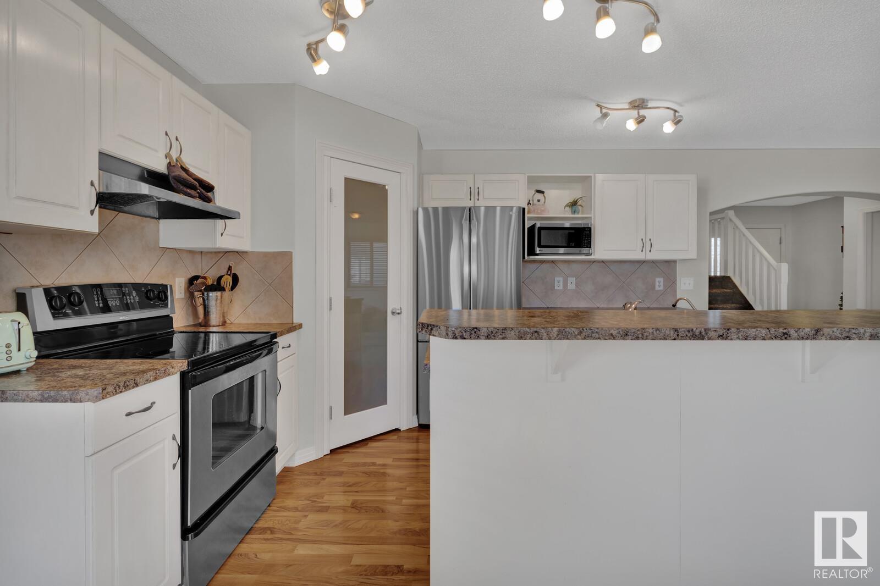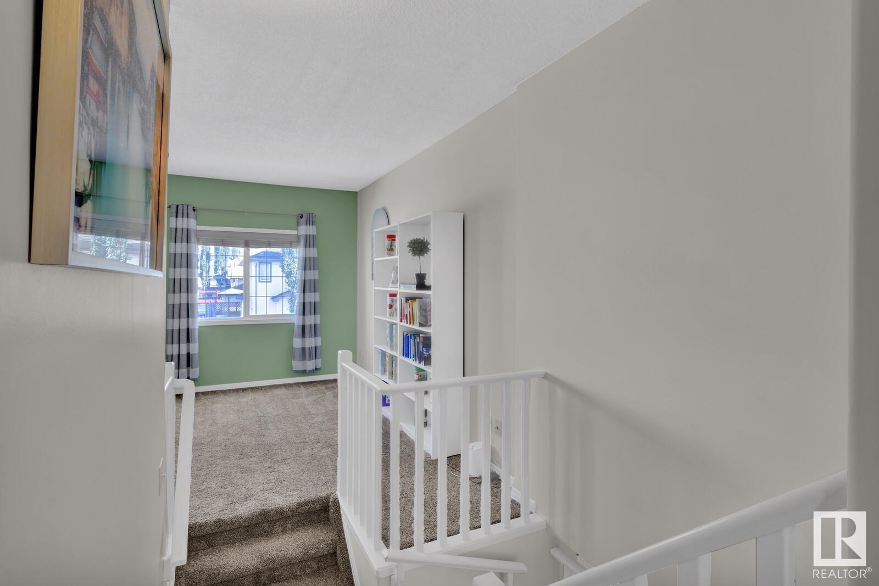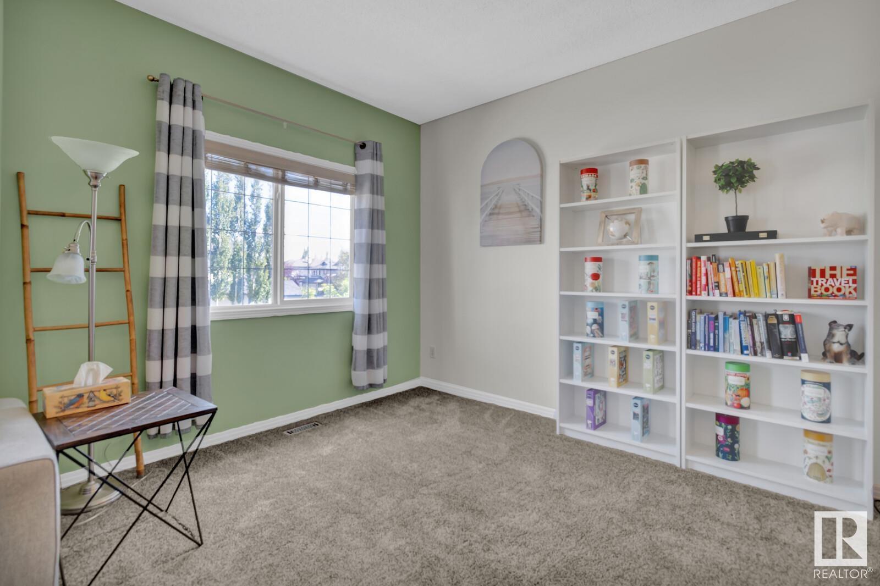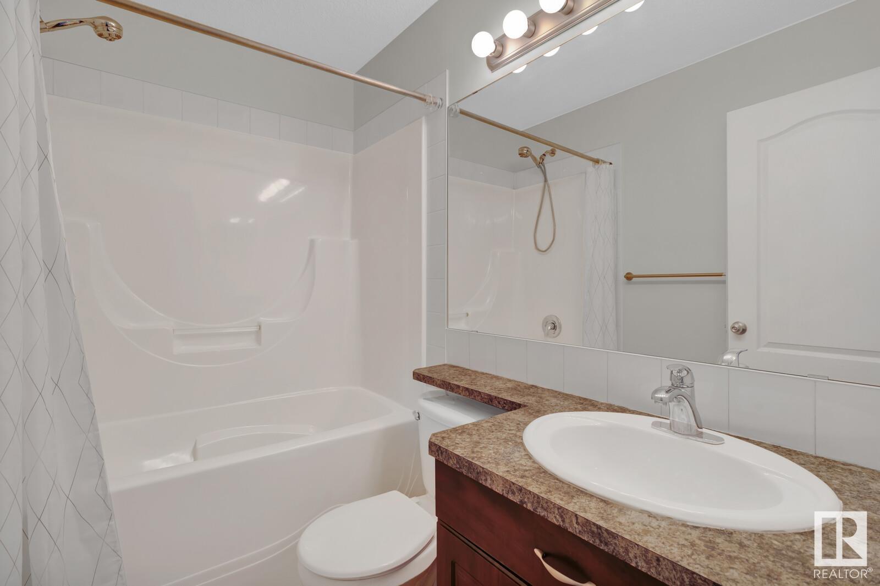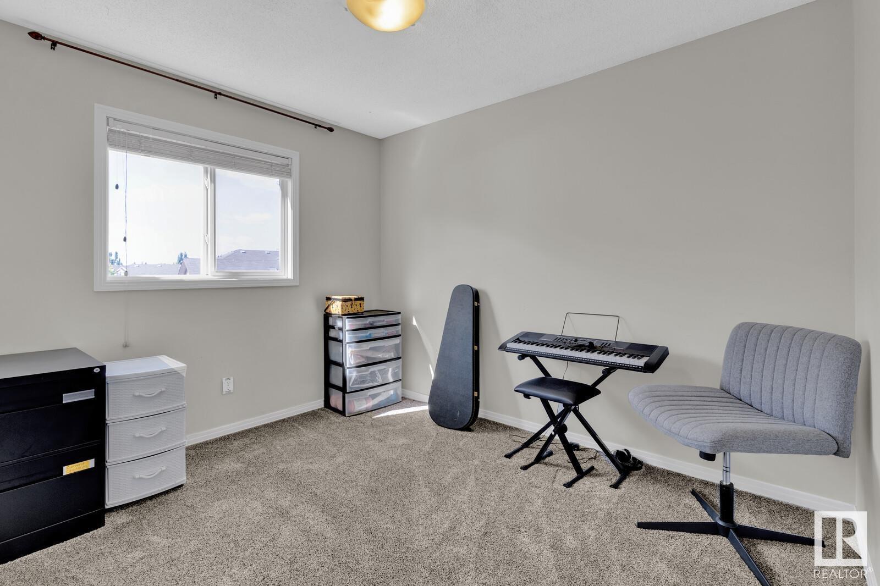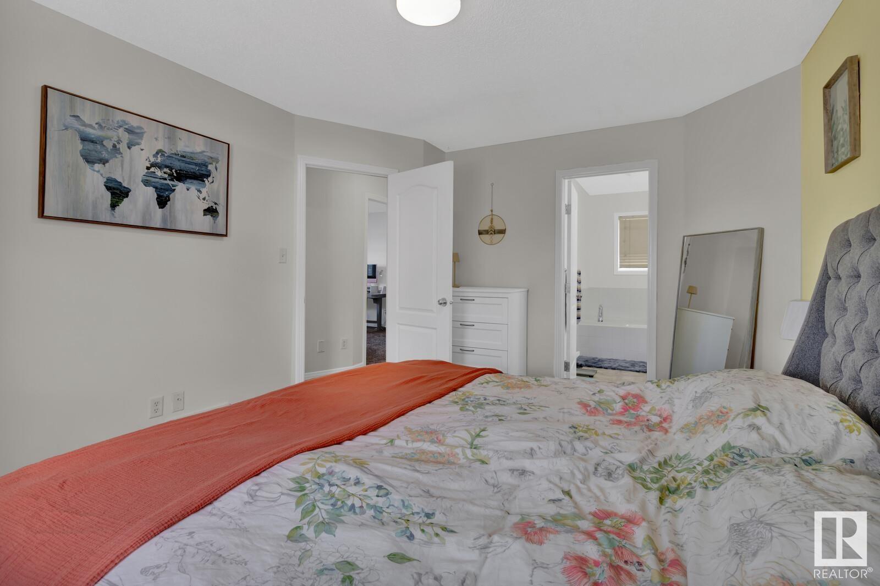4 Bedroom
4 Bathroom
1696.3923 sqft
Fireplace
Central Air Conditioning
Forced Air
$499,900
Welcome to your new home! This 2 storey home located in the family friendly neighbourhood of Ellerslie Crossing is perfect for a growing family with 3 bedrooms up, and 1 more in the fully finished basement. The open concept kitchen and dining area are bright and inviting with island/eating bar, large dining area and stainless appliances including a new fridge. You will stay cool and comfortable on hot summer days with central AC. Enjoy the convenience of a large mudroom off of your attached double garage and main floor laundry. Upgrades include a new hot water tank and newer carpet upstairs. Theres a fully fenced backyard with a deck for relaxing, throwing a ball for your furry friends, or watching the kids play. This home is located on a quiet street with no through traffic and close to walking paths, park with splash pad, sports fields and schools. Shopping at Harvest Point and South Edmonton Common is only minutes away! (id:47041)
Property Details
|
MLS® Number
|
E4405107 |
|
Property Type
|
Single Family |
|
Neigbourhood
|
Ellerslie |
|
Amenities Near By
|
Airport, Playground, Schools, Shopping |
|
Features
|
See Remarks, No Back Lane, No Smoking Home |
|
Structure
|
Deck |
Building
|
Bathroom Total
|
4 |
|
Bedrooms Total
|
4 |
|
Amenities
|
Ceiling - 9ft |
|
Appliances
|
Dishwasher, Dryer, Garage Door Opener Remote(s), Garage Door Opener, Refrigerator, Stove, Washer, Window Coverings, See Remarks |
|
Basement Development
|
Finished |
|
Basement Type
|
Full (finished) |
|
Constructed Date
|
2005 |
|
Construction Status
|
Insulation Upgraded |
|
Construction Style Attachment
|
Detached |
|
Cooling Type
|
Central Air Conditioning |
|
Fire Protection
|
Smoke Detectors |
|
Fireplace Fuel
|
Gas |
|
Fireplace Present
|
Yes |
|
Fireplace Type
|
Unknown |
|
Half Bath Total
|
1 |
|
Heating Type
|
Forced Air |
|
Stories Total
|
2 |
|
Size Interior
|
1696.3923 Sqft |
|
Type
|
House |
Parking
Land
|
Acreage
|
No |
|
Fence Type
|
Fence |
|
Land Amenities
|
Airport, Playground, Schools, Shopping |
|
Size Irregular
|
374.24 |
|
Size Total
|
374.24 M2 |
|
Size Total Text
|
374.24 M2 |
Rooms
| Level |
Type |
Length |
Width |
Dimensions |
|
Basement |
Family Room |
|
|
7.25m x 5.93m |
|
Basement |
Bedroom 4 |
|
|
3.35m x 2.88m |
|
Main Level |
Living Room |
|
|
4.29m x 4.28m |
|
Main Level |
Dining Room |
|
|
3.29m x 2.64m |
|
Main Level |
Kitchen |
|
|
3.29m x 2.85m |
|
Upper Level |
Primary Bedroom |
|
|
3.35m x 4.43m |
|
Upper Level |
Bedroom 2 |
|
|
3.37m x 3.25m |
|
Upper Level |
Bedroom 3 |
|
|
3.56m x 3.16m |
|
Upper Level |
Bonus Room |
|
|
5.72m x 4.38m |













