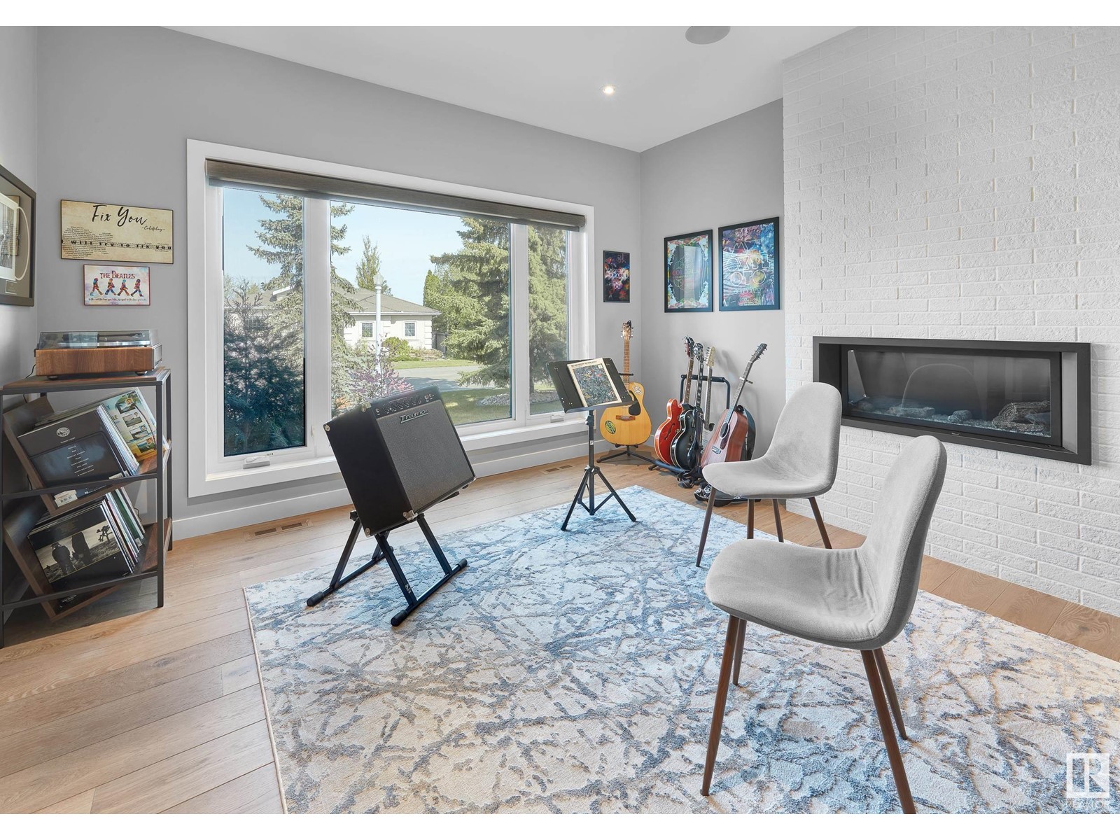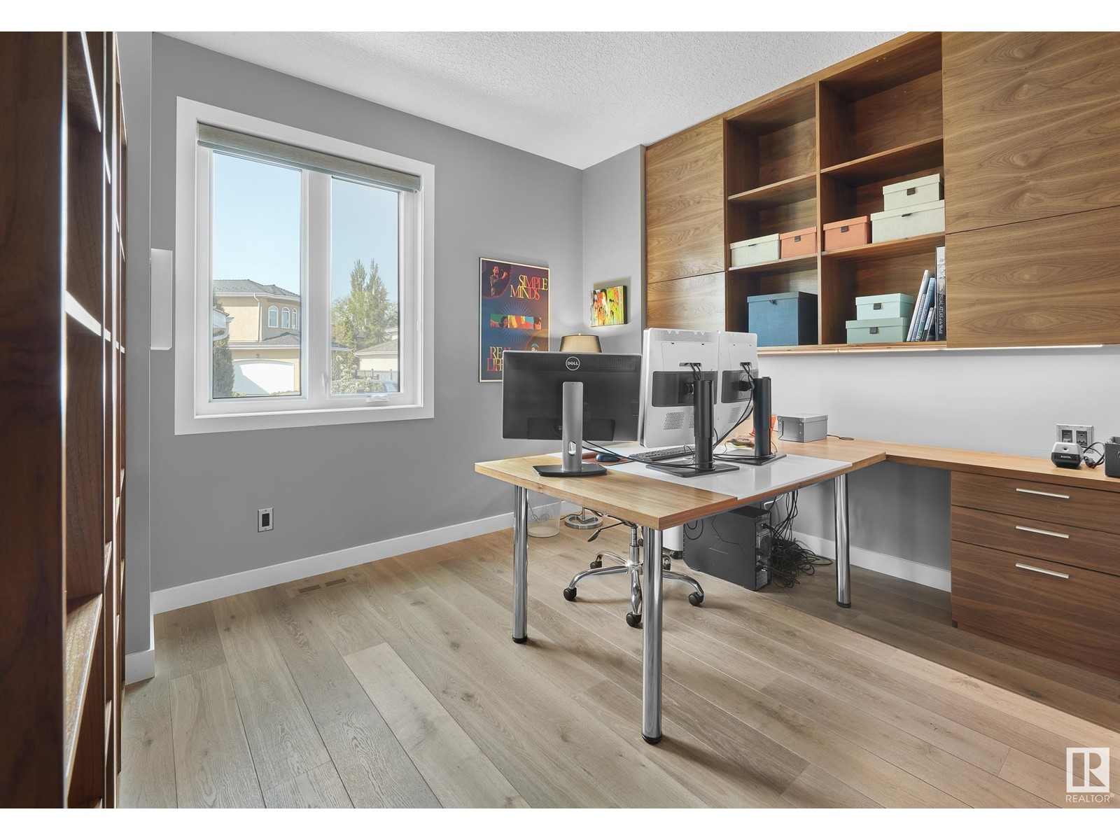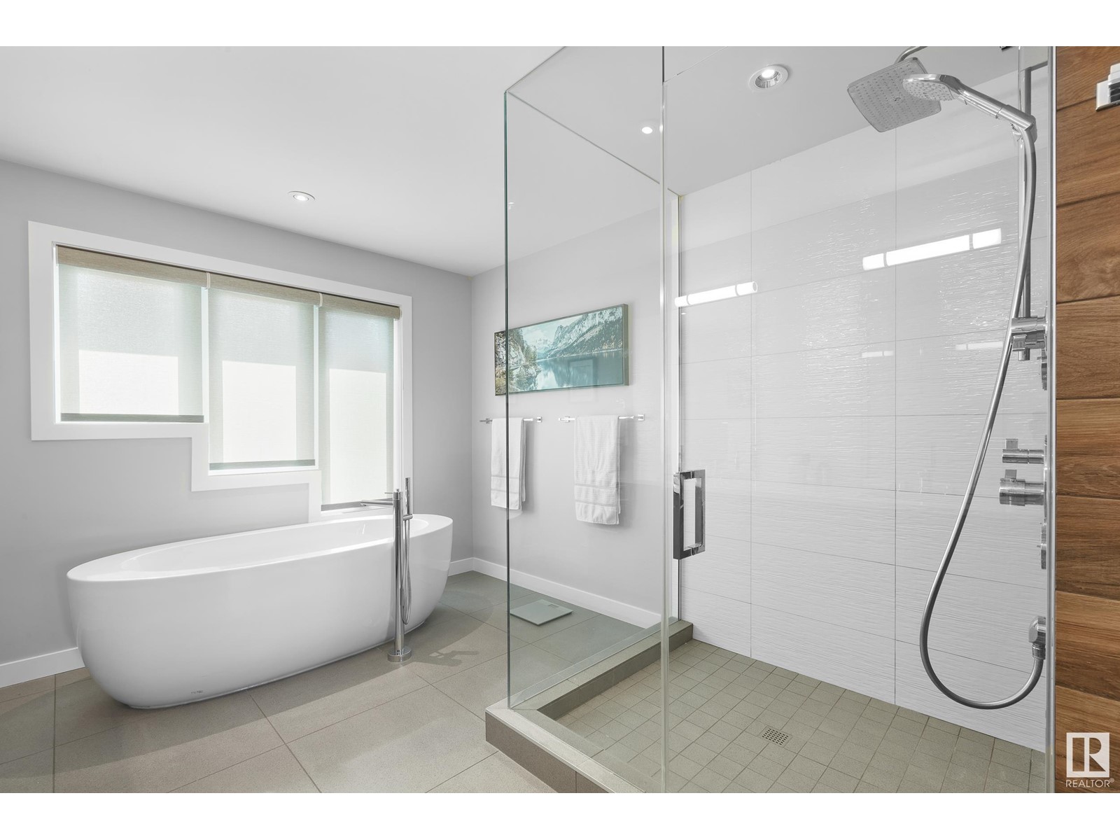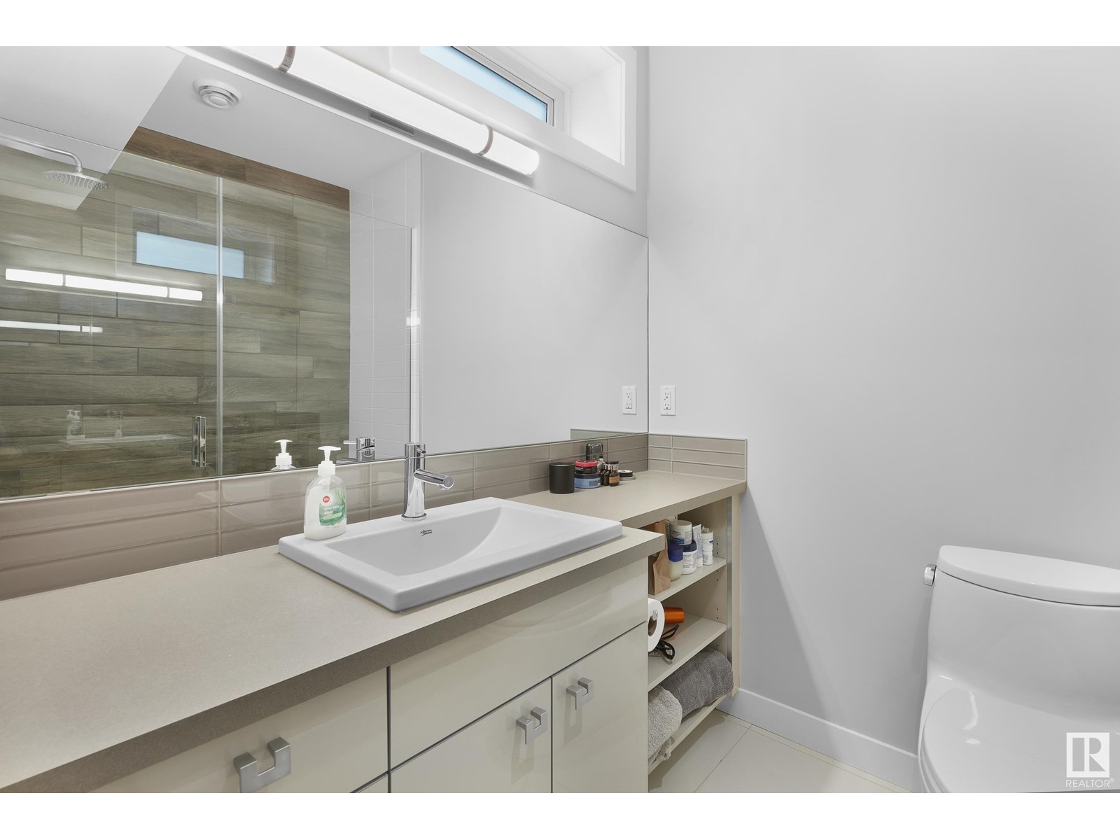6 Bedroom
5 Bathroom
3,045 ft2
Fireplace
Central Air Conditioning
Forced Air
$1,450,000
Unmatched luxury meets meticulous craftsmanship in prestigious Eagle Ridge, beautifully renovated by renowned Habitat Studio w/a $700K transformation. Boasting 4500+ sqft, this exceptional home features 6 bdrms (4 up, 2 down) & 4.5 baths. Main floor offers open-concept kitchen, living & dining - ideal for entertaining. Plus private family room, elegant office w/custom built-ins, & spacious mudroom. Kitchen impresses w/premium Miele & Sub-Zero appliances & in-floor heating (also in baths). Upstairs hosts 4 spacious bdrms incl. luxurious primary suite. Exceptional bsmt has 2 huge bdrms (1 w/ensuite—perfect for teens/nanny), large rec & games area. Stunning yard w/tiered composite deck, multiple seating areas & irrigation. Highlights: triple-pane windows, 3 gas fireplaces, solid oak doors, painted ceilings, stone accents, Control4 automation, heated triple garage, hi-efficiency furnaces, A/C, commercial HWT, water softener & built-in speakers. Rare chance for luxury & quality in prestigious Eagle Ridge! (id:47041)
Property Details
|
MLS® Number
|
E4436089 |
|
Property Type
|
Single Family |
|
Neigbourhood
|
Henderson Estates |
|
Amenities Near By
|
Golf Course, Public Transit, Schools, Shopping |
|
Features
|
Cul-de-sac, See Remarks, Flat Site |
|
Structure
|
Deck |
Building
|
Bathroom Total
|
5 |
|
Bedrooms Total
|
6 |
|
Amenities
|
Ceiling - 9ft |
|
Appliances
|
Alarm System, Dishwasher, Dryer, Garage Door Opener Remote(s), Hood Fan, Oven - Built-in, Refrigerator, Storage Shed, Central Vacuum, Washer, Window Coverings, Wine Fridge |
|
Basement Development
|
Finished |
|
Basement Type
|
Full (finished) |
|
Constructed Date
|
1998 |
|
Construction Status
|
Insulation Upgraded |
|
Construction Style Attachment
|
Detached |
|
Cooling Type
|
Central Air Conditioning |
|
Fireplace Fuel
|
Gas |
|
Fireplace Present
|
Yes |
|
Fireplace Type
|
Unknown |
|
Half Bath Total
|
1 |
|
Heating Type
|
Forced Air |
|
Stories Total
|
2 |
|
Size Interior
|
3,045 Ft2 |
|
Type
|
House |
Parking
|
Heated Garage
|
|
|
Attached Garage
|
|
Land
|
Acreage
|
No |
|
Fence Type
|
Fence |
|
Land Amenities
|
Golf Course, Public Transit, Schools, Shopping |
|
Size Irregular
|
757.82 |
|
Size Total
|
757.82 M2 |
|
Size Total Text
|
757.82 M2 |
Rooms
| Level |
Type |
Length |
Width |
Dimensions |
|
Basement |
Bedroom 5 |
5.37 m |
4.1 m |
5.37 m x 4.1 m |
|
Basement |
Bedroom 6 |
4.76 m |
4.2 m |
4.76 m x 4.2 m |
|
Basement |
Recreation Room |
8.4 m |
4.94 m |
8.4 m x 4.94 m |
|
Basement |
Utility Room |
5.6 m |
3.61 m |
5.6 m x 3.61 m |
|
Main Level |
Living Room |
7.73 m |
4.46 m |
7.73 m x 4.46 m |
|
Main Level |
Dining Room |
3.65 m |
2.85 m |
3.65 m x 2.85 m |
|
Main Level |
Kitchen |
6.59 m |
4.87 m |
6.59 m x 4.87 m |
|
Main Level |
Family Room |
4.93 m |
|
4.93 m x Measurements not available |
|
Main Level |
Den |
3.99 m |
3.69 m |
3.99 m x 3.69 m |
|
Main Level |
Laundry Room |
3.07 m |
2.47 m |
3.07 m x 2.47 m |
|
Upper Level |
Primary Bedroom |
5.79 m |
5.56 m |
5.79 m x 5.56 m |
|
Upper Level |
Bedroom 2 |
4.57 m |
3.96 m |
4.57 m x 3.96 m |
|
Upper Level |
Bedroom 3 |
3.86 m |
3.82 m |
3.86 m x 3.82 m |
|
Upper Level |
Bedroom 4 |
4.15 m |
3.96 m |
4.15 m x 3.96 m |
https://www.realtor.ca/real-estate/28302197/948-heacock-rd-nw-edmonton-henderson-estates


















































