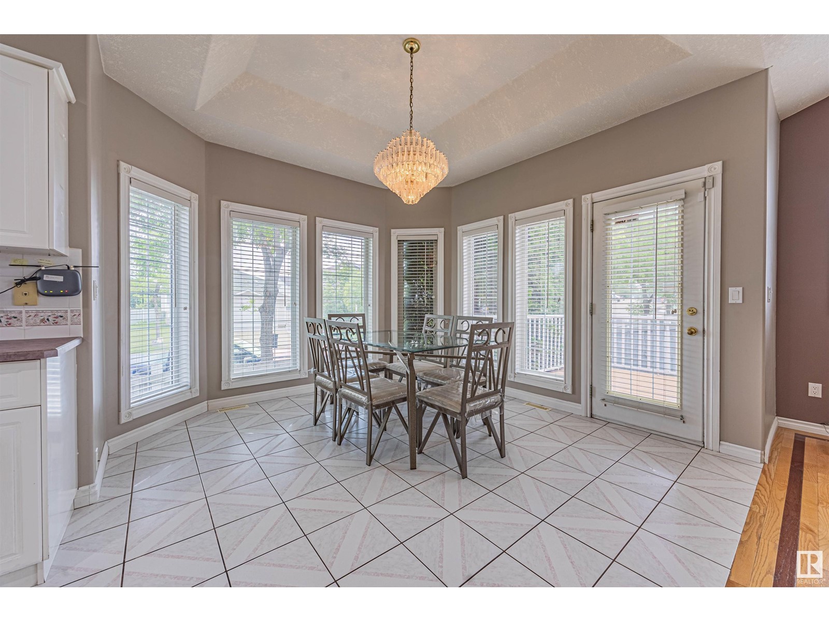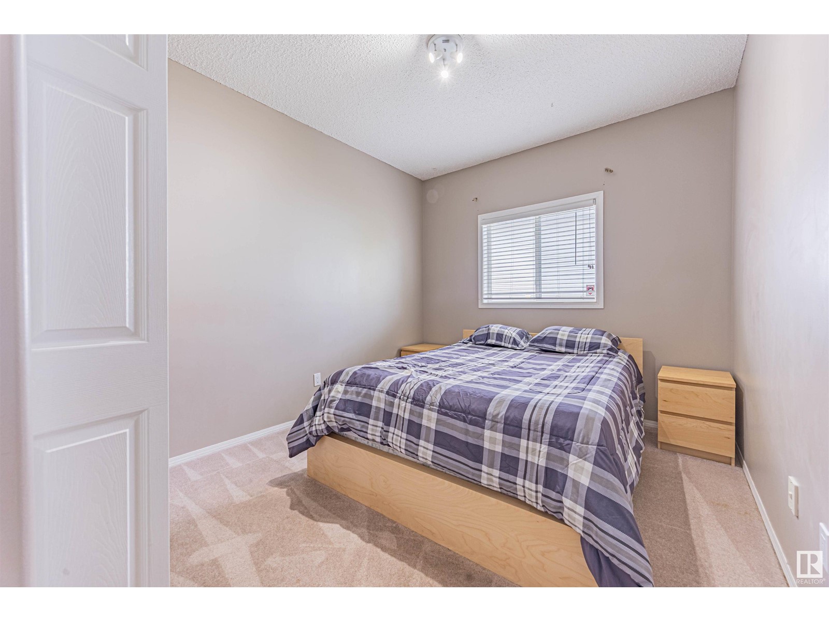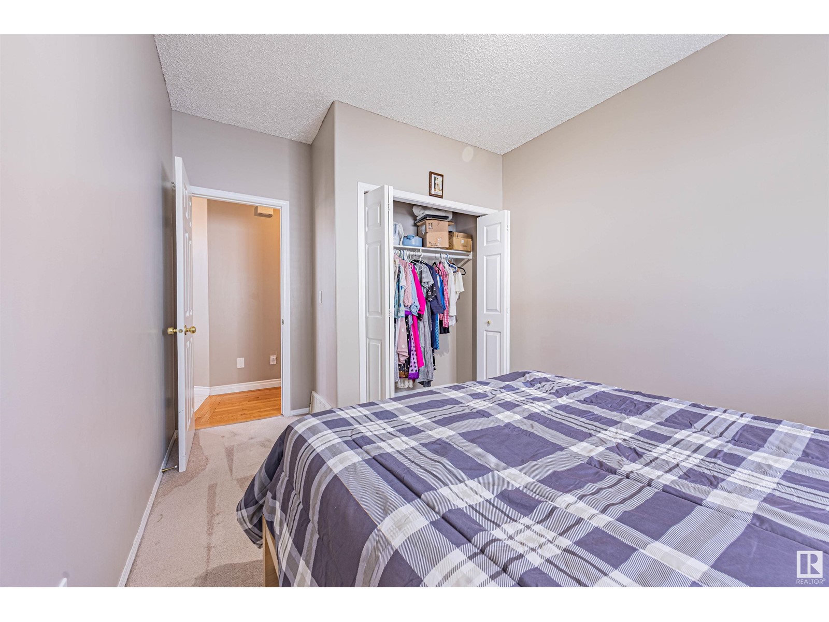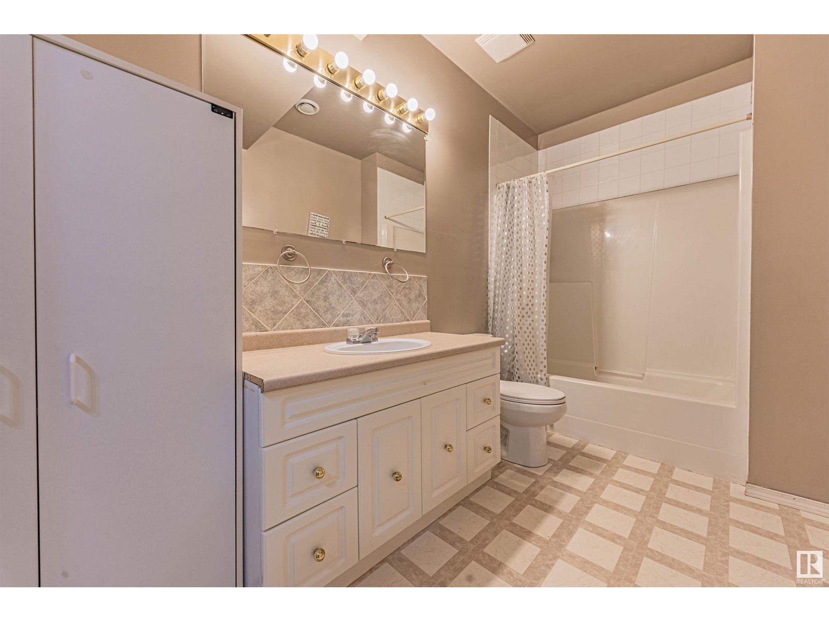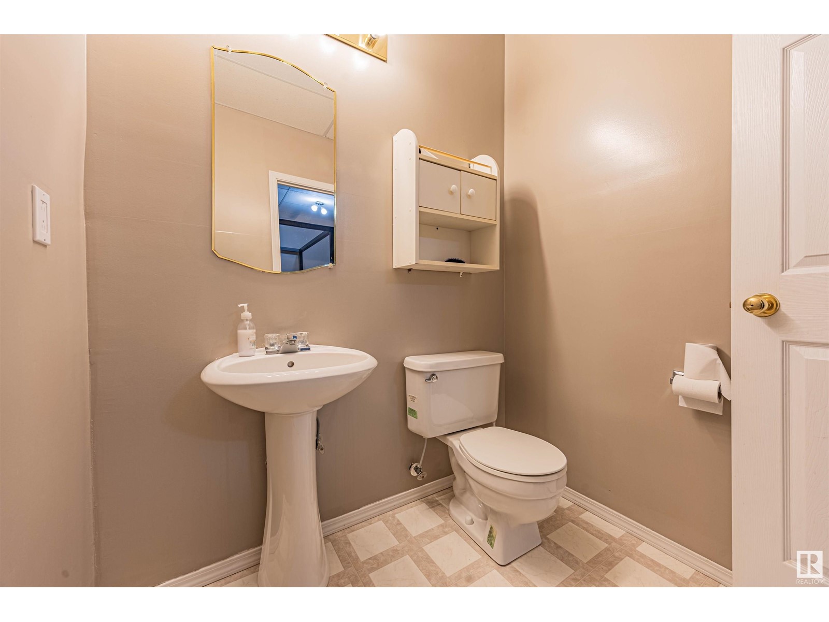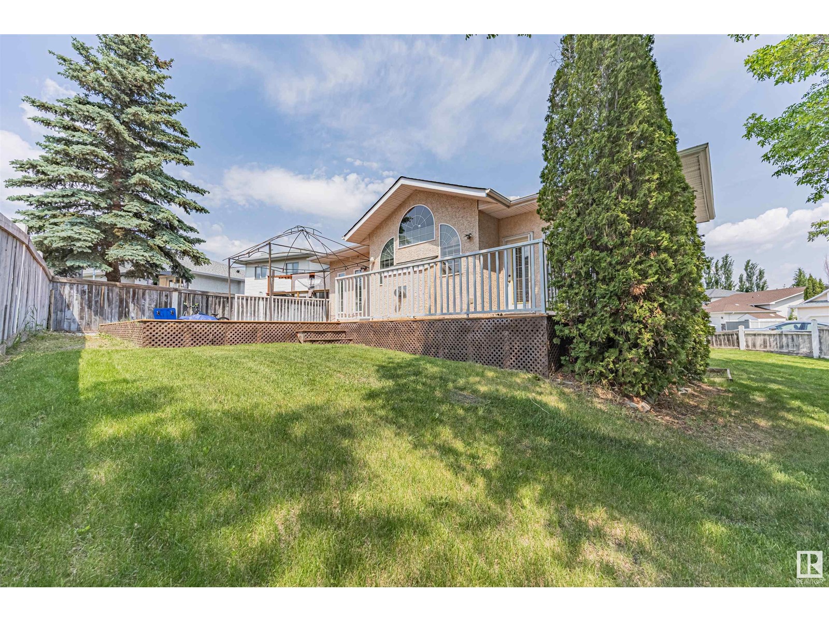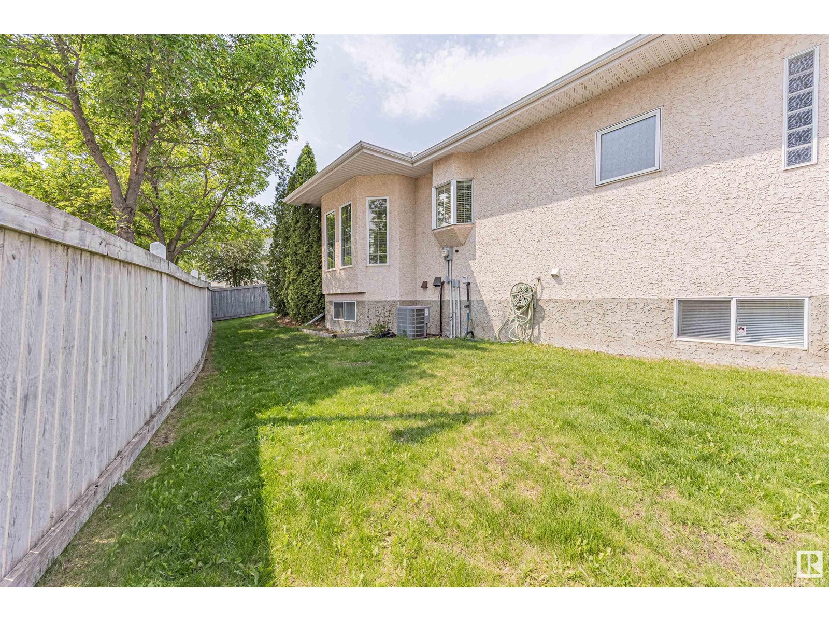4 Bedroom
5 Bathroom
1,636 ft2
Bungalow
Fireplace
Forced Air
$550,000
This spacious Bungalow on a corner lot, ideal for Comfortable Living and located with ease to all amenities on the West End of Edmonton including West Edmonton Mall, Grocery Stores and Public Transportation. The Back yard has a Large Deck -Perfect for entertaining and enjoying the Southern Sun. Double Car Garage with a circle driveway for more parking allows for ease of parking and guests. The open concept kitchen and open Living Room leave lots of living space. The front Den/Office is nice for private work or an extra guest room. Main Floor Washer and Dryer as well as an additional set down stairs. The Primary Bedroom has plenty of space with a spacious ensuite that includes a large walk-in shower that is wheelchair accessible as well. Each bedroom downstairs has a 2 piece ensuite as well as a 4 pc Bath down stairs. Plenty of great features in this home. (id:47041)
Property Details
|
MLS® Number
|
E4440398 |
|
Property Type
|
Single Family |
|
Neigbourhood
|
Ormsby Place |
|
Features
|
See Remarks |
Building
|
Bathroom Total
|
5 |
|
Bedrooms Total
|
4 |
|
Appliances
|
Electronic Air Cleaner, Dishwasher, Garage Door Opener Remote(s), Garage Door Opener, Oven - Built-in, Refrigerator, Stove, Dryer, Two Washers |
|
Architectural Style
|
Bungalow |
|
Basement Development
|
Finished |
|
Basement Type
|
Full (finished) |
|
Constructed Date
|
1995 |
|
Construction Style Attachment
|
Detached |
|
Fireplace Fuel
|
Gas |
|
Fireplace Present
|
Yes |
|
Fireplace Type
|
Unknown |
|
Half Bath Total
|
2 |
|
Heating Type
|
Forced Air |
|
Stories Total
|
1 |
|
Size Interior
|
1,636 Ft2 |
|
Type
|
House |
Parking
Land
|
Acreage
|
No |
|
Size Irregular
|
631.04 |
|
Size Total
|
631.04 M2 |
|
Size Total Text
|
631.04 M2 |
Rooms
| Level |
Type |
Length |
Width |
Dimensions |
|
Basement |
Family Room |
|
|
Measurements not available |
|
Basement |
Bedroom 3 |
|
|
Measurements not available |
|
Basement |
Bedroom 4 |
|
|
Measurements not available |
|
Main Level |
Living Room |
|
|
Measurements not available |
|
Main Level |
Dining Room |
|
|
Measurements not available |
|
Main Level |
Kitchen |
|
|
Measurements not available |
|
Main Level |
Den |
|
|
Measurements not available |
|
Main Level |
Primary Bedroom |
|
|
Measurements not available |
|
Main Level |
Bedroom 2 |
|
|
Measurements not available |
https://www.realtor.ca/real-estate/28418880/950-ormsby-wd-nw-edmonton-ormsby-place




























