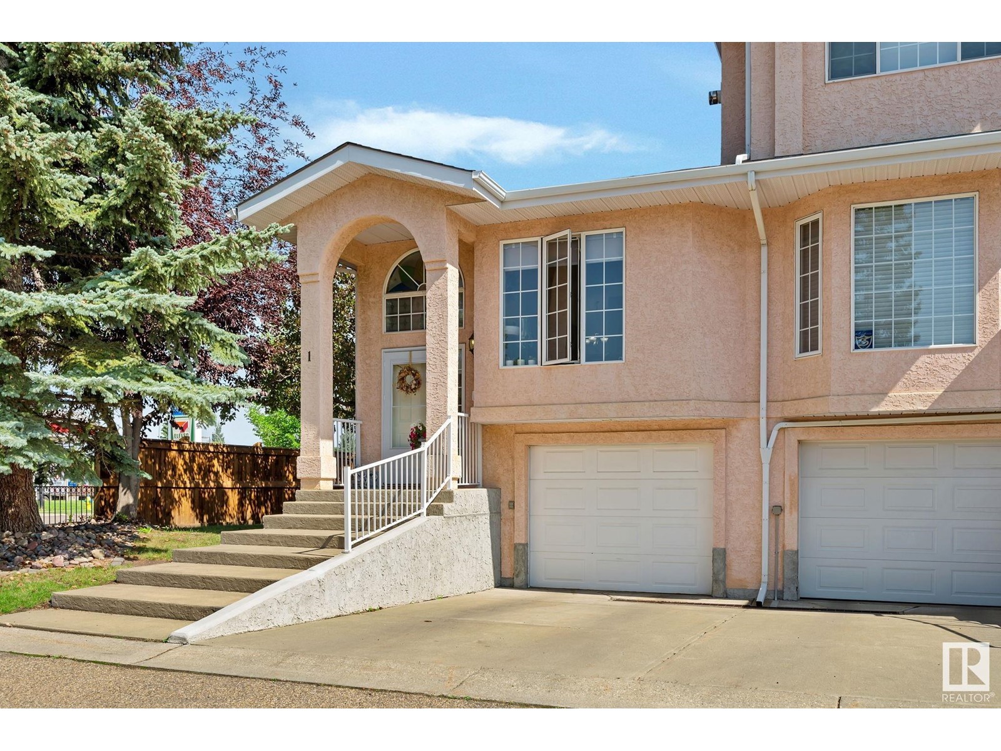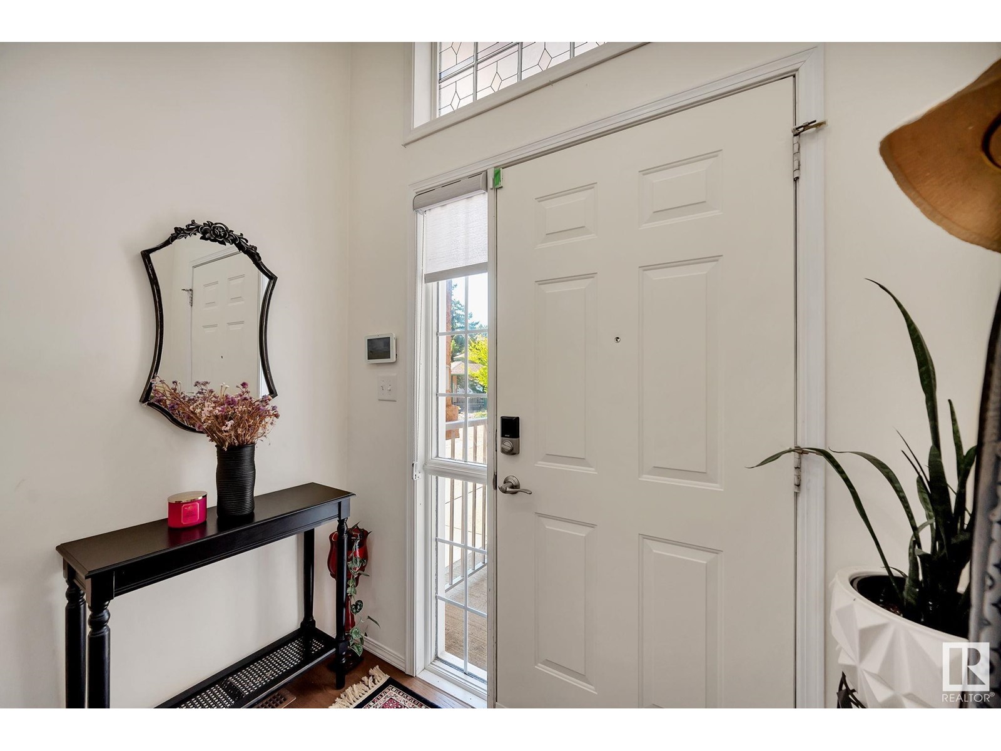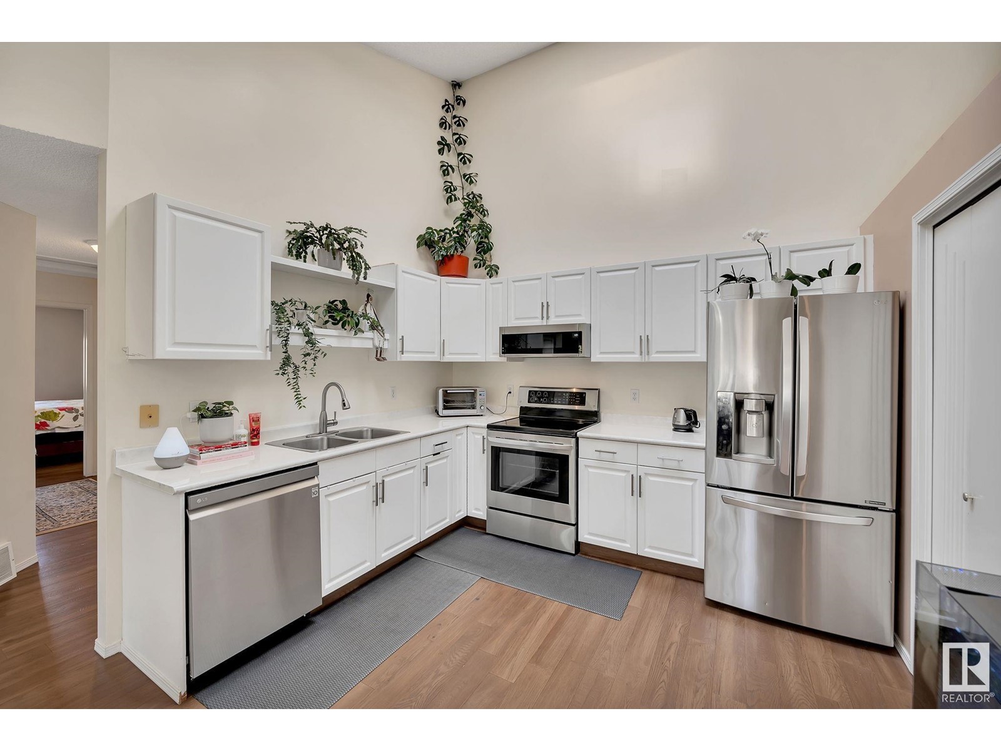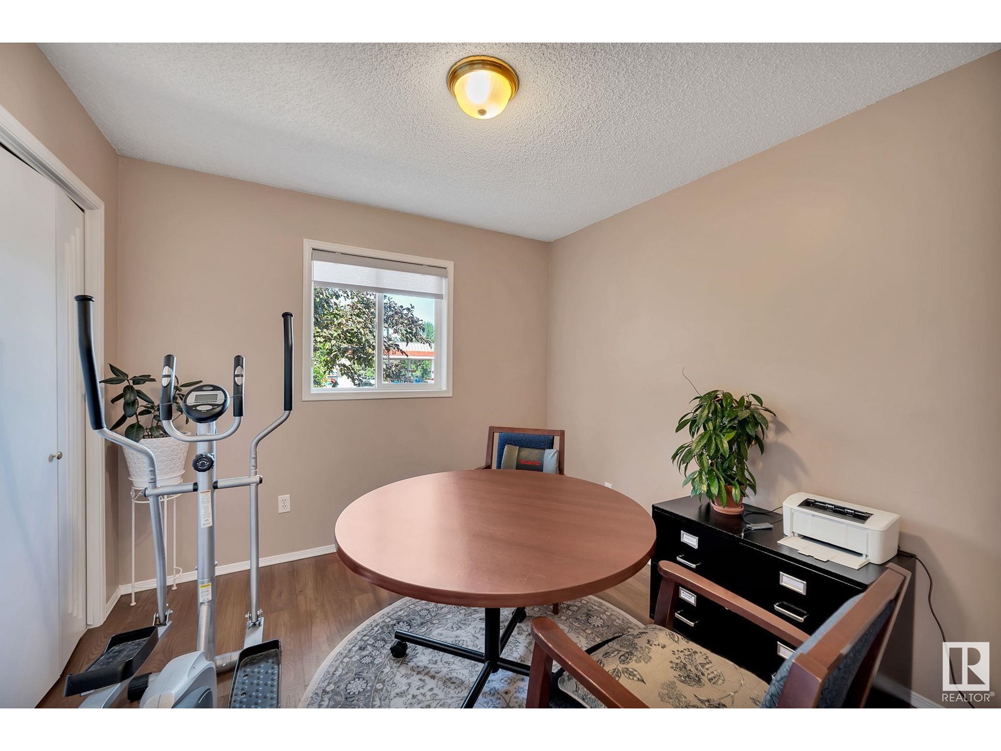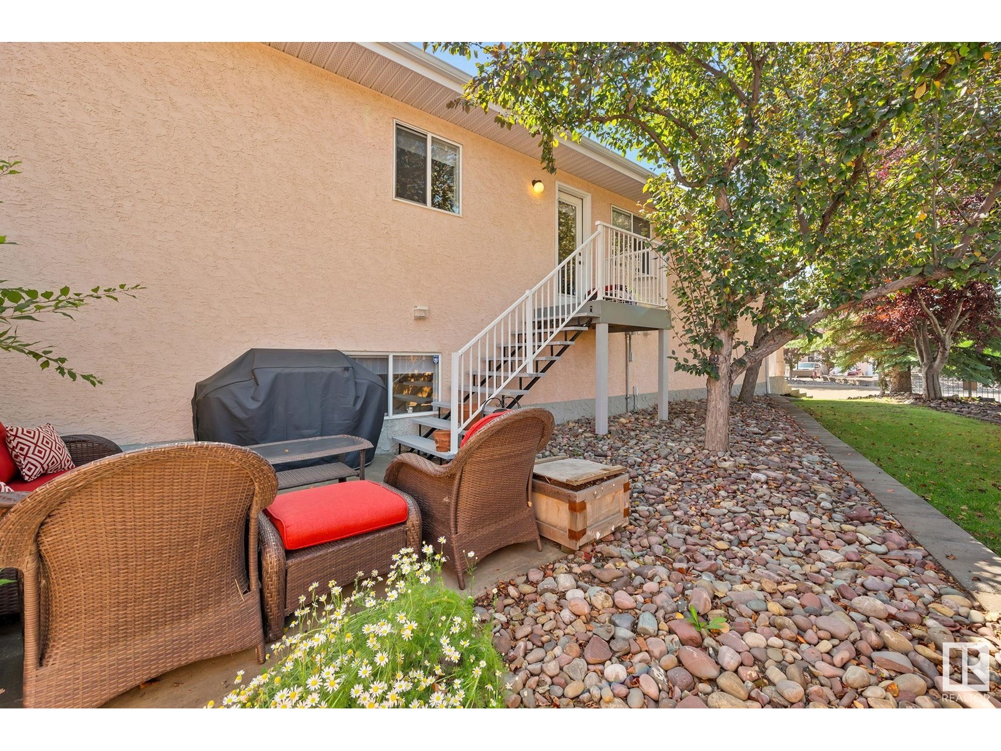#1 11105 9 Av Nw Edmonton, Alberta T6J 6Z4
$330,000Maintenance, Exterior Maintenance, Insurance, Property Management, Other, See Remarks
$530 Monthly
Maintenance, Exterior Maintenance, Insurance, Property Management, Other, See Remarks
$530 MonthlyFIND YOUR PATH and discover this fabulous 1,166 sqft bi-level END-UNIT townhouse condo with 3 bedrooms (2 up, 1 down) and endless possibilities. The main floor features vaulted ceilings, 2 spacious bedrooms, 2 baths, a cozy corner fireplace, skylight, and a well-appointed kitchen with a large pantry and all appliances. The fully finished lower level boasts a large third bedroom with French doors, a walk-in closet, and a 3-piece bath with a glass stand-up shower. Enjoy a private backyard with a new deck, an attached garage with space for a workbench, and modern upgrades, including a newer furnace, hot water tank, engineered hardwood, and vinyl plank flooring throughoutno carpet! With excellent soundproofing and proximity to all amenities and transportation (1 minute drive to Anthony Henday and 7 minute drive to Century Park), this move-in-ready home is a rare find. Welcome Home! (id:47041)
Open House
This property has open houses!
1:00 pm
Ends at:4:00 pm
Property Details
| MLS® Number | E4403305 |
| Property Type | Single Family |
| Neigbourhood | Twin Brooks |
| Amenities Near By | Golf Course, Playground, Schools, Shopping |
| Features | See Remarks |
Building
| Bathroom Total | 3 |
| Bedrooms Total | 3 |
| Amenities | Vinyl Windows |
| Appliances | Dishwasher, Dryer, Microwave Range Hood Combo, Refrigerator, Stove, Central Vacuum, Washer, Window Coverings |
| Architectural Style | Bi-level |
| Basement Development | Finished |
| Basement Type | Full (finished) |
| Ceiling Type | Vaulted |
| Constructed Date | 1994 |
| Construction Style Attachment | Attached |
| Fire Protection | Smoke Detectors |
| Fireplace Fuel | Gas |
| Fireplace Present | Yes |
| Fireplace Type | Corner |
| Half Bath Total | 1 |
| Heating Type | Forced Air |
| Size Interior | 1162.5023 Sqft |
| Type | Row / Townhouse |
Parking
| Attached Garage |
Land
| Acreage | No |
| Land Amenities | Golf Course, Playground, Schools, Shopping |
| Size Irregular | 328.48 |
| Size Total | 328.48 M2 |
| Size Total Text | 328.48 M2 |
Rooms
| Level | Type | Length | Width | Dimensions |
|---|---|---|---|---|
| Lower Level | Family Room | Measurements not available | ||
| Lower Level | Bedroom 3 | 3.45 m | 4.26 m | 3.45 m x 4.26 m |
| Lower Level | Laundry Room | Measurements not available | ||
| Lower Level | Recreation Room | 6.54 m | 4.26 m | 6.54 m x 4.26 m |
| Lower Level | Utility Room | 1.64 m | 2.42 m | 1.64 m x 2.42 m |
| Lower Level | Laundry Room | 2.1 m | 2.42 m | 2.1 m x 2.42 m |
| Main Level | Living Room | 5.06 m | 3.56 m | 5.06 m x 3.56 m |
| Main Level | Dining Room | 3.47 m | 3.08 m | 3.47 m x 3.08 m |
| Main Level | Kitchen | 3.35 m | 2.8 m | 3.35 m x 2.8 m |
| Upper Level | Primary Bedroom | 3.32 m | 5.14 m | 3.32 m x 5.14 m |
| Upper Level | Bedroom 2 | 2.92 m | 3.06 m | 2.92 m x 3.06 m |

