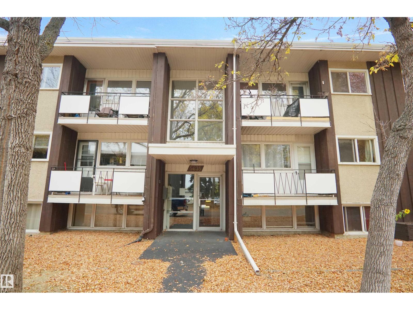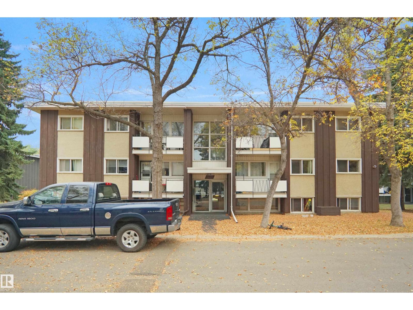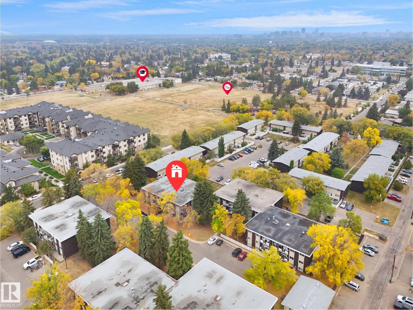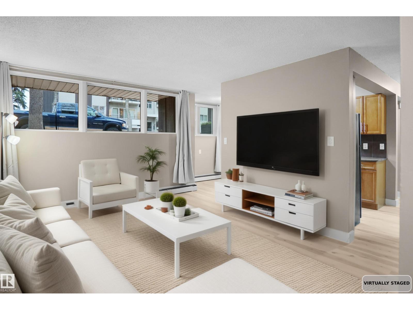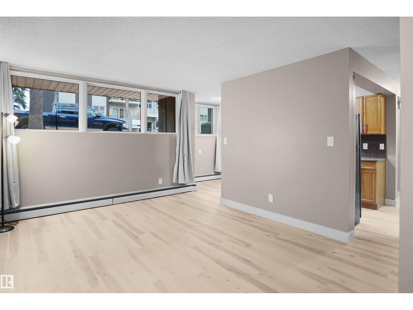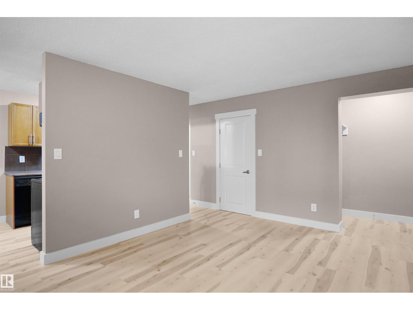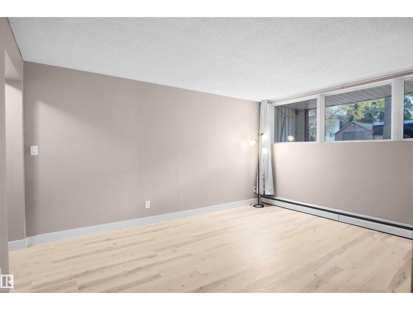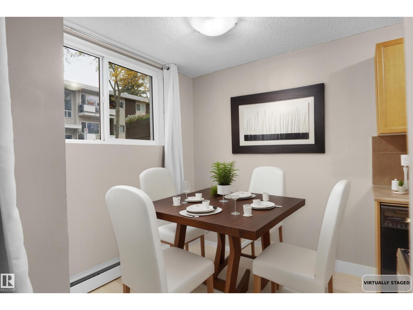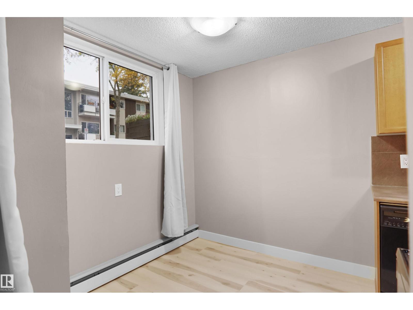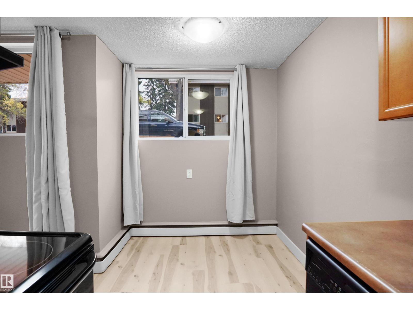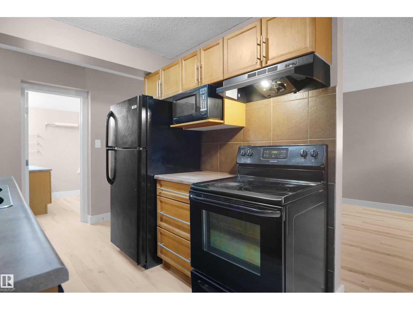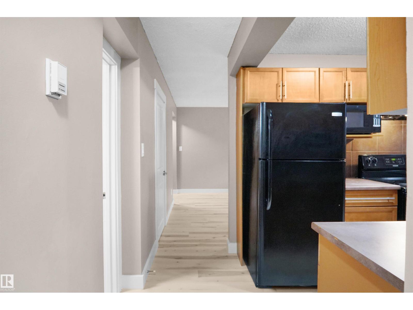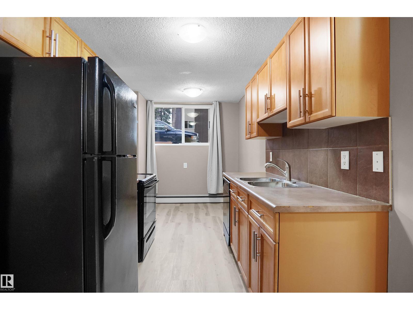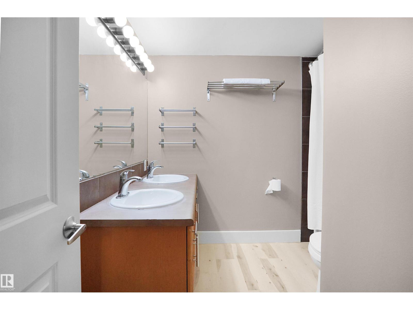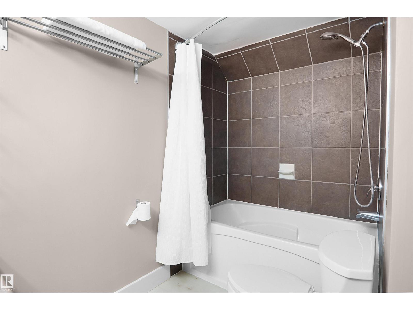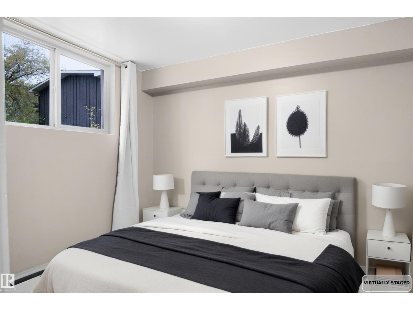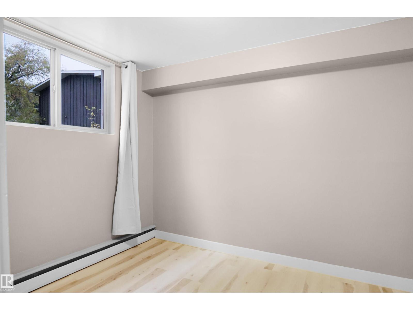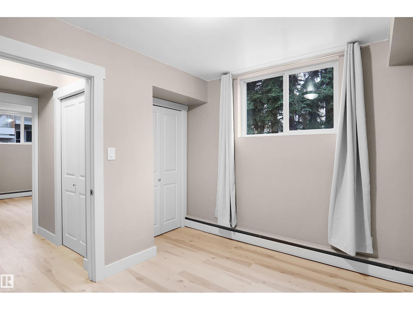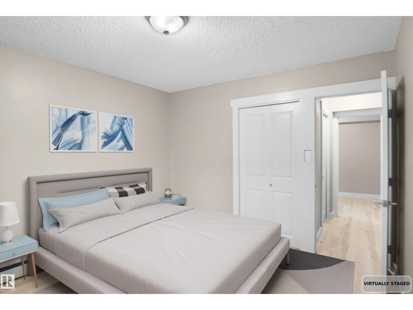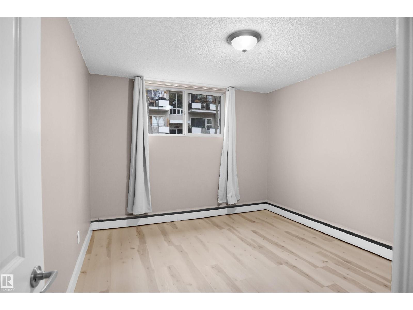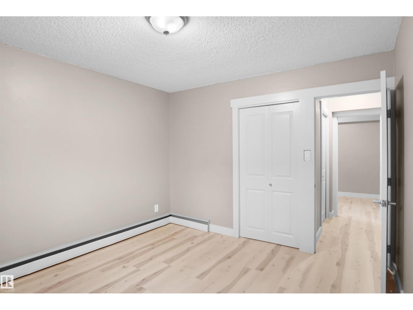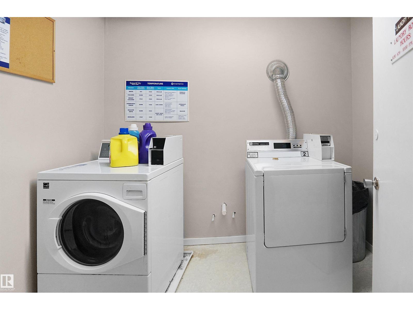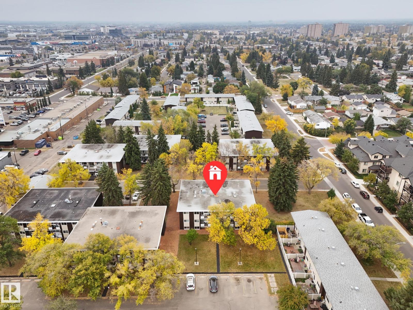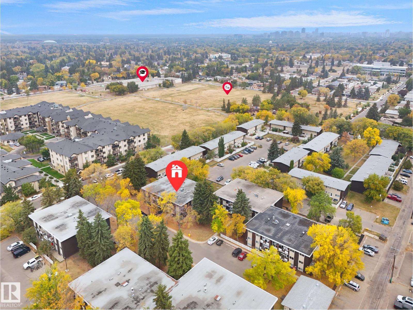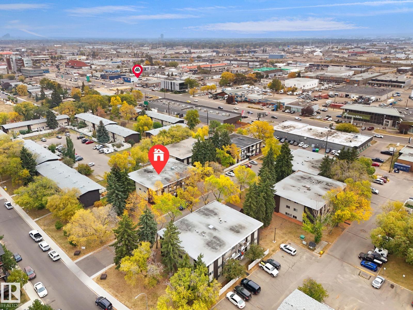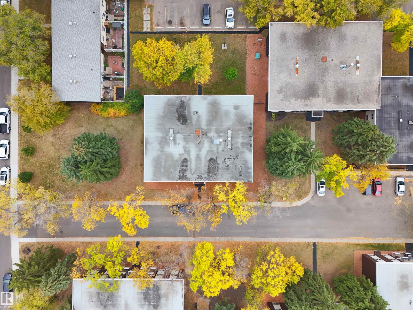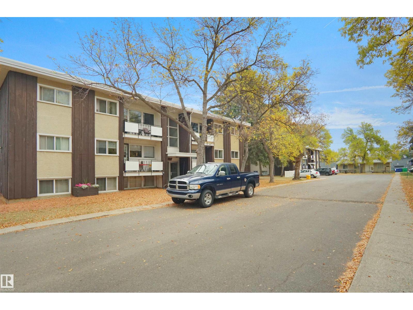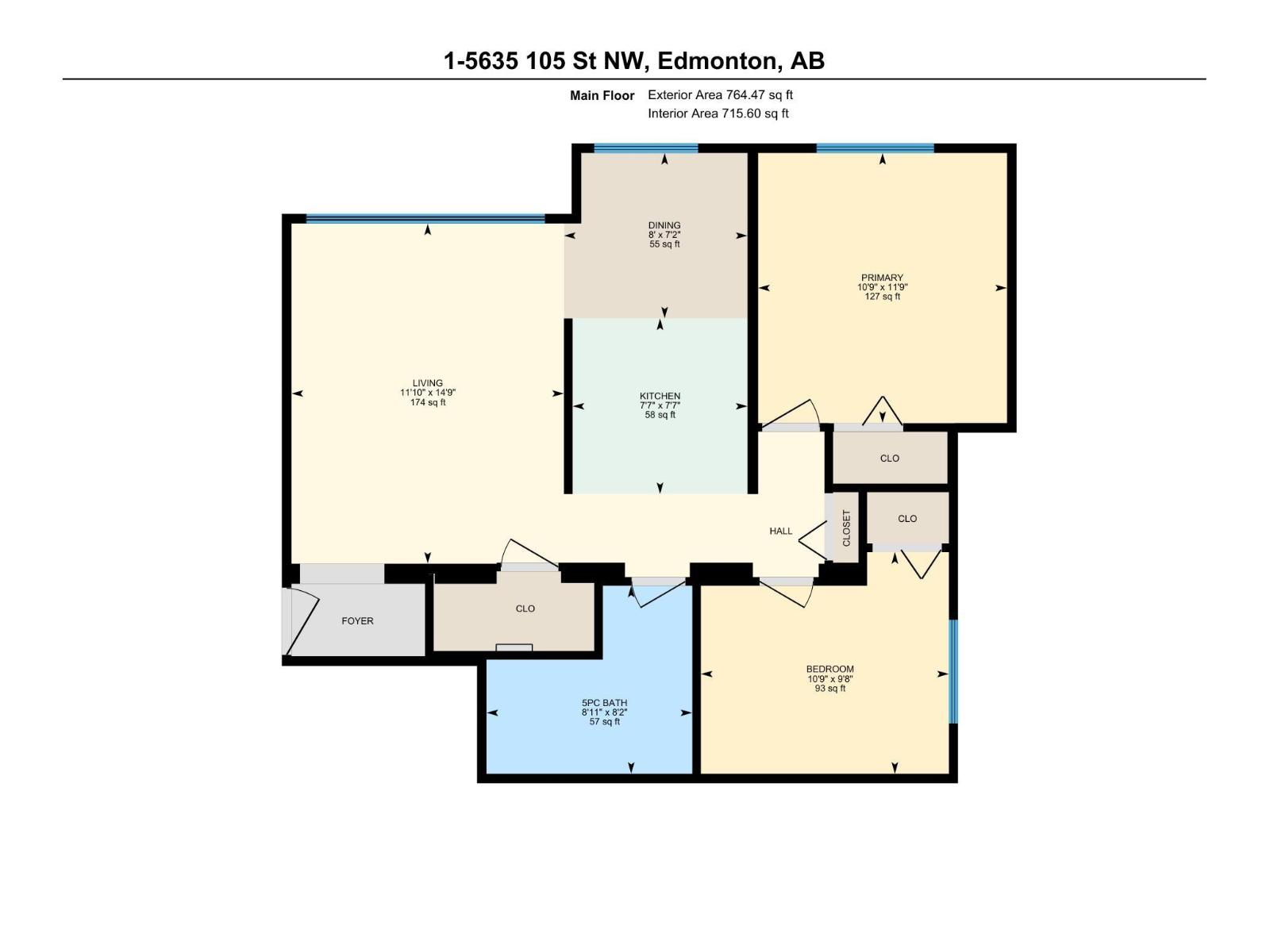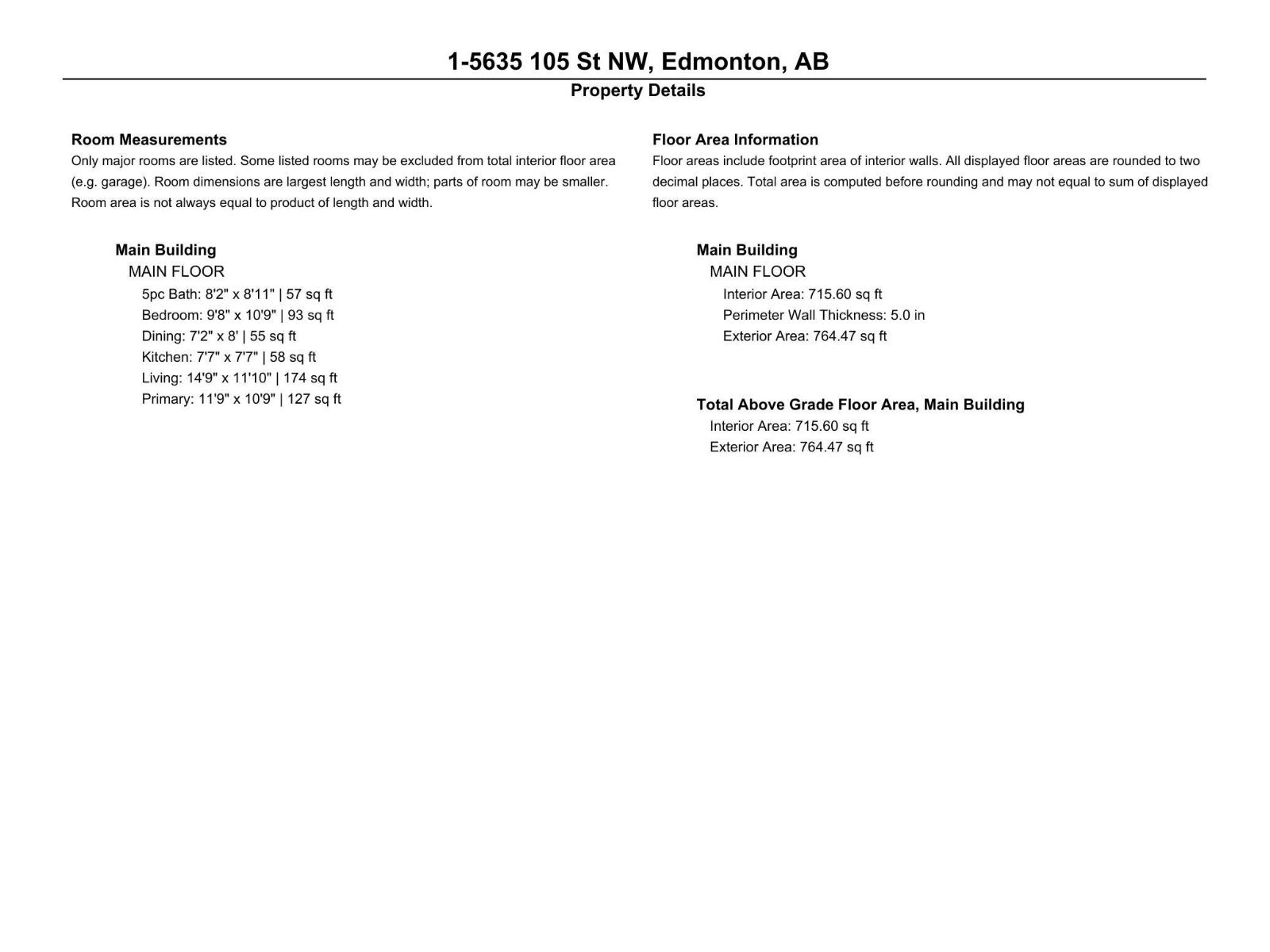#1 5635 105 St Nw Edmonton, Alberta T6H 2N2
$125,000Maintenance, Exterior Maintenance, Heat, Insurance, Other, See Remarks, Water
$293.44 Monthly
Maintenance, Exterior Maintenance, Heat, Insurance, Other, See Remarks, Water
$293.44 MonthlyRENOVATED & READY! This GROUND FLOOR Pleasantview condo features 2 BEDROOMS, BRAND NEW VINYL PLANK FLOORING, FRESH PAINT, and a RARE 5-PIECE BATHROOM. The functional layout includes a cozy kitchen, separate dining area, and spacious living room. Added bonus of IN-SUITE STORAGE. The well-cared-for SELF-MANAGED complex offers LOW CONDO FEES that include HEAT, WATER, and 1 ENERGIZED PARKING STALL, plus access to a COMMUNITY GARDEN. PRIME LOCATION near SOUTHGATE MALL, LRT, WHYTE AVE, CALGARY TRAIL, schools, and parks. A MOVE-IN READY home offering great VALUE in South Central Edmonton! (id:47041)
Property Details
| MLS® Number | E4460306 |
| Property Type | Single Family |
| Neigbourhood | Pleasantview (Edmonton) |
| Amenities Near By | Playground, Public Transit, Schools, Shopping, Ski Hill |
| Features | Flat Site, No Smoking Home, Level |
Building
| Bathroom Total | 1 |
| Bedrooms Total | 2 |
| Appliances | Refrigerator, Stove |
| Basement Type | None |
| Constructed Date | 1963 |
| Fire Protection | Smoke Detectors |
| Heating Type | Hot Water Radiator Heat |
| Size Interior | 716 Ft2 |
| Type | Apartment |
Parking
| Stall |
Land
| Acreage | No |
| Land Amenities | Playground, Public Transit, Schools, Shopping, Ski Hill |
| Size Irregular | 128.79 |
| Size Total | 128.79 M2 |
| Size Total Text | 128.79 M2 |
Rooms
| Level | Type | Length | Width | Dimensions |
|---|---|---|---|---|
| Main Level | Living Room | 14'9 x 11'10 | ||
| Main Level | Dining Room | 7'2 x 8' | ||
| Main Level | Kitchen | 7'7 x 7'7 | ||
| Main Level | Primary Bedroom | 11'9 x 10'9 | ||
| Main Level | Bedroom 2 | 9'8 x 10'9 |
https://www.realtor.ca/real-estate/28937849/1-5635-105-st-nw-edmonton-pleasantview-edmonton
