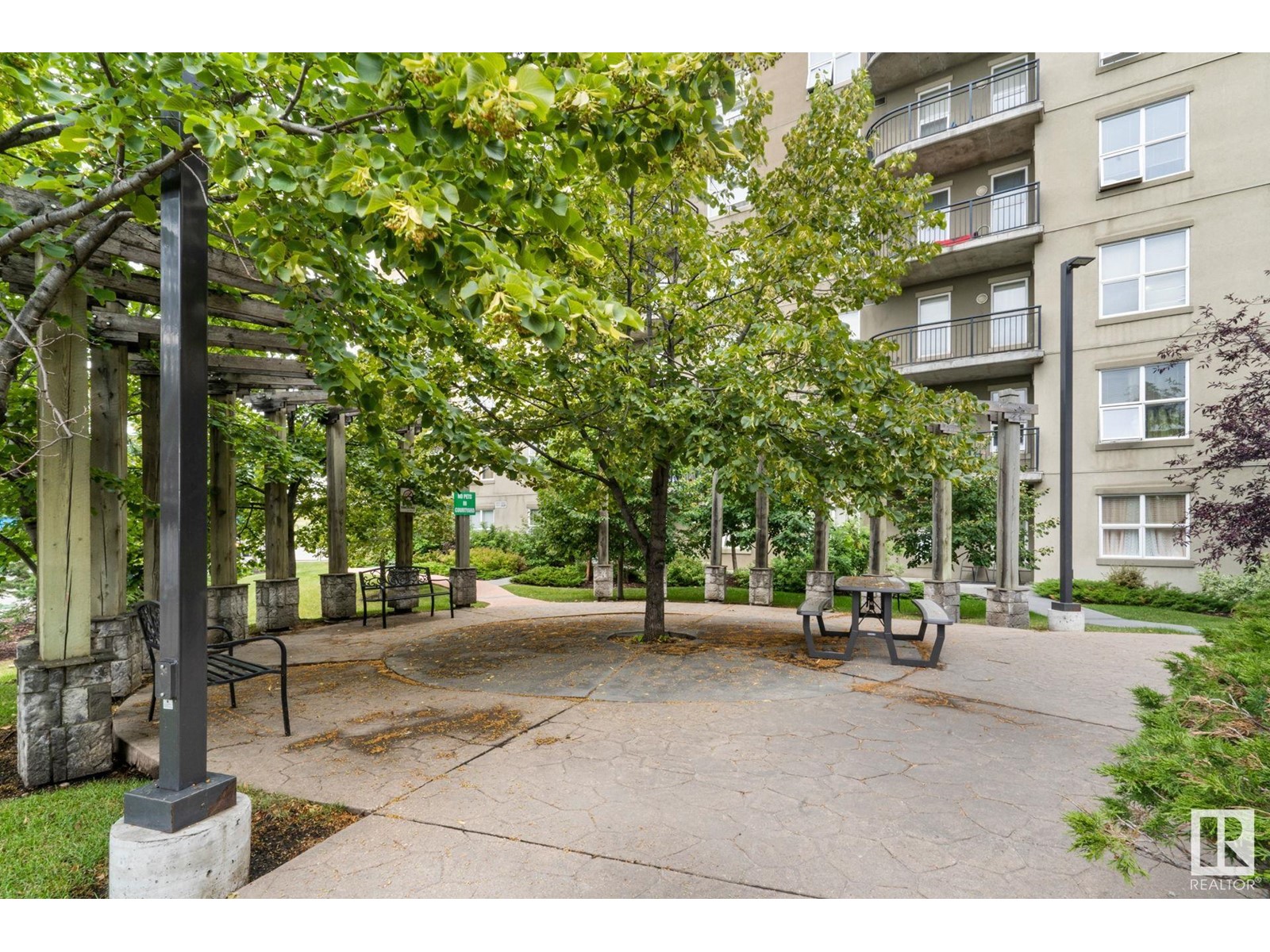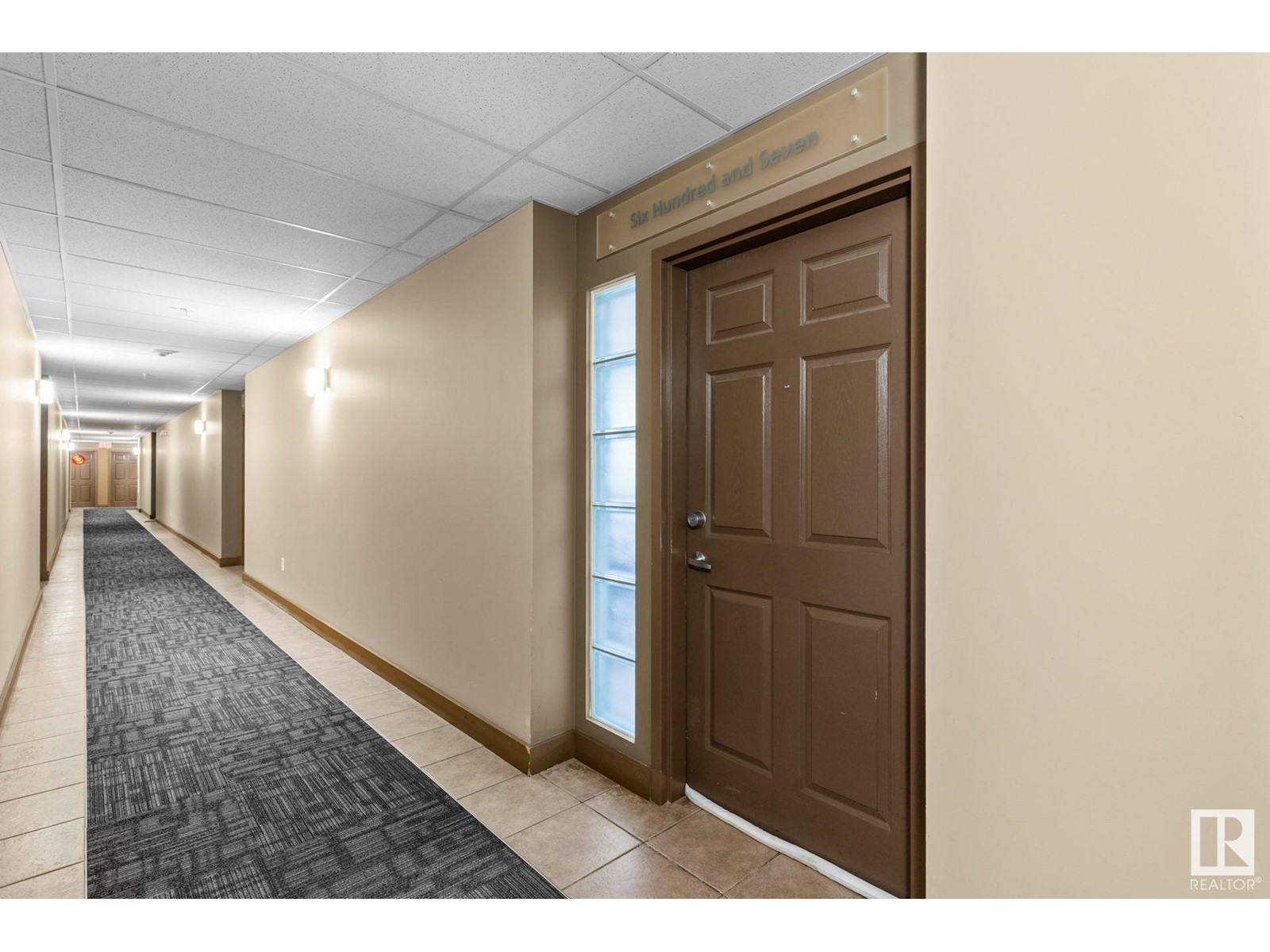#1-607 4245 139 Av Nw Nw Edmonton, Alberta T5Y 3E8
$150,000Maintenance, Electricity, Exterior Maintenance, Heat, Insurance, Common Area Maintenance, Landscaping, Property Management, Other, See Remarks, Water
$396.18 Monthly
Maintenance, Electricity, Exterior Maintenance, Heat, Insurance, Common Area Maintenance, Landscaping, Property Management, Other, See Remarks, Water
$396.18 MonthlyFirst Time Buyers, Investors, & Downsizers! Top Floor Unit in a solid concrete building! Security doors & 24 hr video surveillance! It is so quiet, you think you are alone! Welcome to Clareview Court, the most coveted apartment building north of the Saskatchewan River. This property boasts a beautiful, fully fenced courtyard, inviting you for leisurely walks, to relax under the pavilion, perfect for Thai Chi or Yoga. The home boasts a well appointed kitchen and bathroom, which gives entrance from the flex space & the bedroom, guaranteed privacy! Laundry-in-suite with a newer stackable washer & dryer! Boasting large west-facing windows, the sunsets are stuuuunning! Notice the BBQ gas hook up, never haul another propane gas bottle! Of course, we have winters here, how convenient is the heated underground parking stall? You need storage? Voil, a caged storage unit belongs to the home. With LRT & Bus service, public transit is unparalleled! But the best for last - ALL utilities included in the condo fees! (id:47041)
Property Details
| MLS® Number | E4402105 |
| Property Type | Single Family |
| Neigbourhood | Clareview Town Centre |
| Amenities Near By | Playground, Public Transit, Schools, Shopping |
| Parking Space Total | 1 |
| Structure | Patio(s) |
Building
| Bathroom Total | 1 |
| Bedrooms Total | 1 |
| Amenities | Vinyl Windows |
| Appliances | Dishwasher, Hood Fan, Refrigerator, Washer/dryer Stack-up, Stove |
| Basement Type | None |
| Constructed Date | 2005 |
| Heating Type | Baseboard Heaters |
| Size Interior | 565.4282 Sqft |
| Type | Apartment |
Parking
| Heated Garage | |
| Underground |
Land
| Acreage | No |
| Land Amenities | Playground, Public Transit, Schools, Shopping |
| Size Irregular | 34.38 |
| Size Total | 34.38 M2 |
| Size Total Text | 34.38 M2 |
Rooms
| Level | Type | Length | Width | Dimensions |
|---|---|---|---|---|
| Above | Living Room | 4.44 m | 5.07 m | 4.44 m x 5.07 m |
| Above | Kitchen | 2.55 m | 2.58 m | 2.55 m x 2.58 m |
| Above | Primary Bedroom | 3.19 m | 3.62 m | 3.19 m x 3.62 m |

































