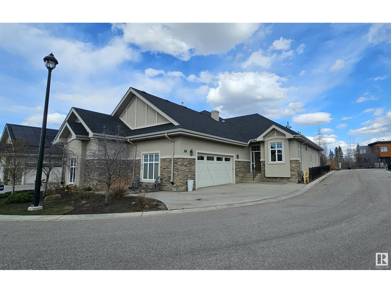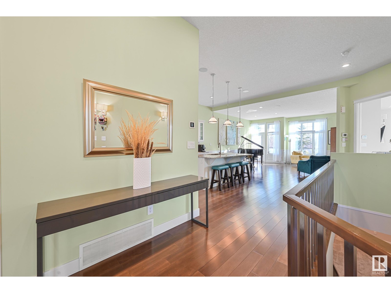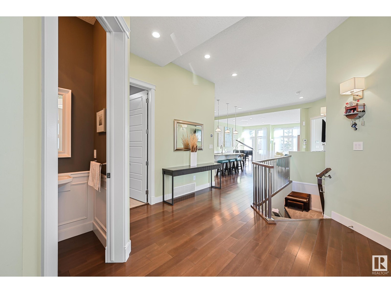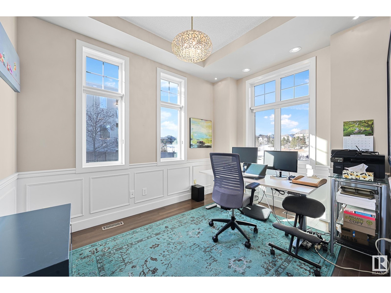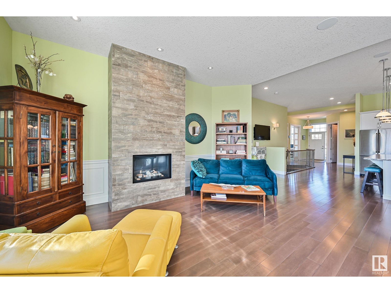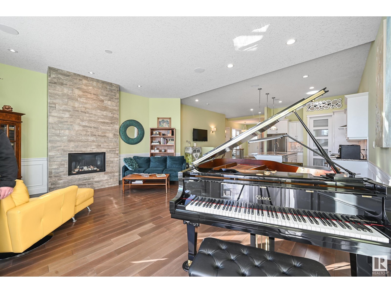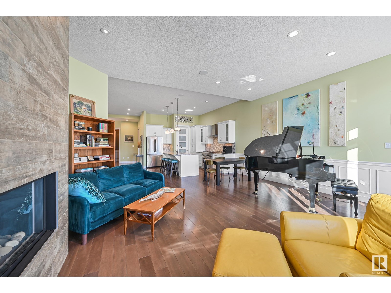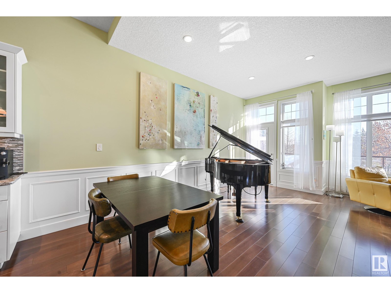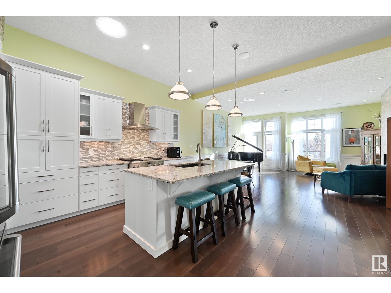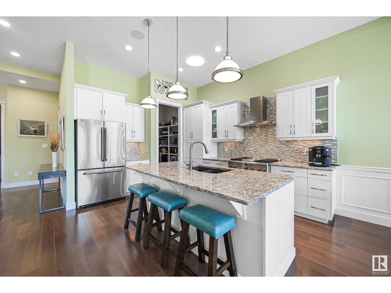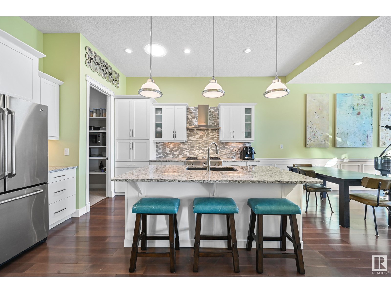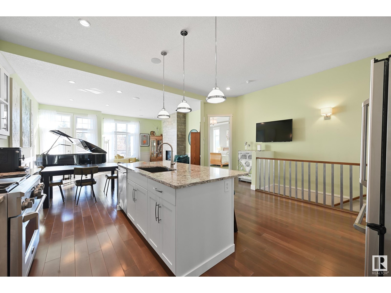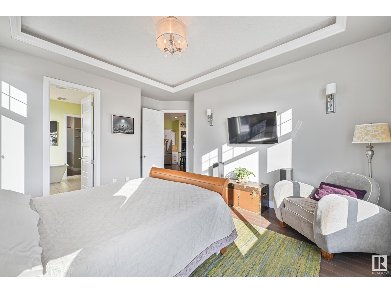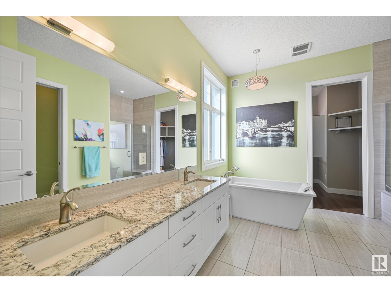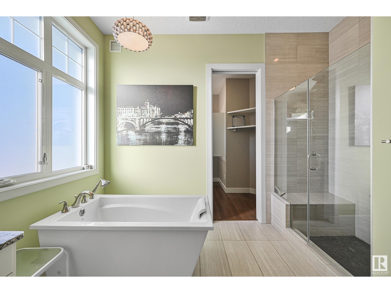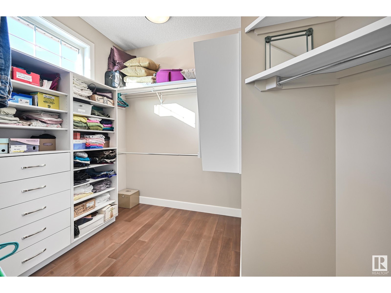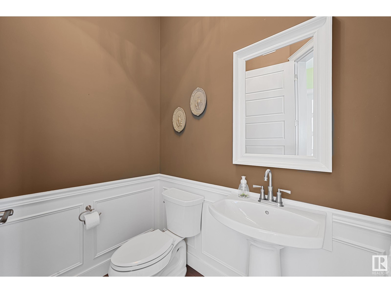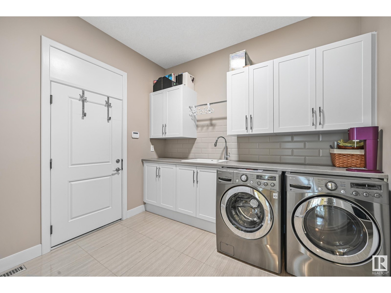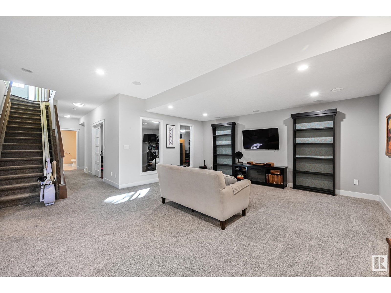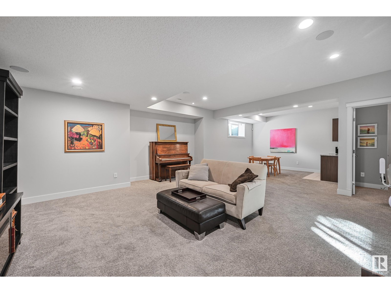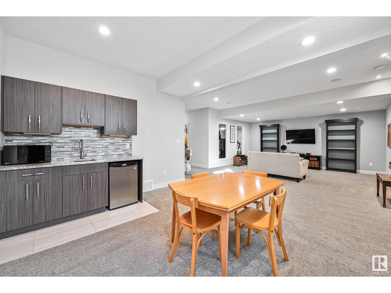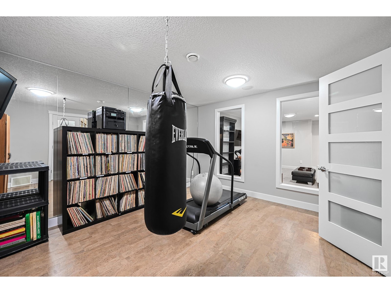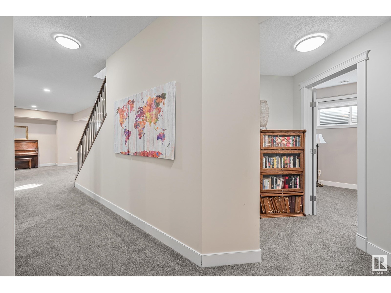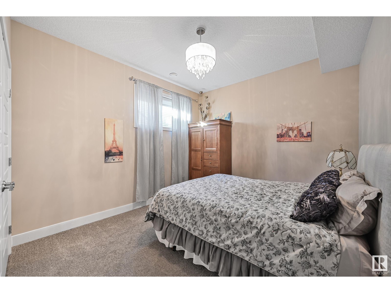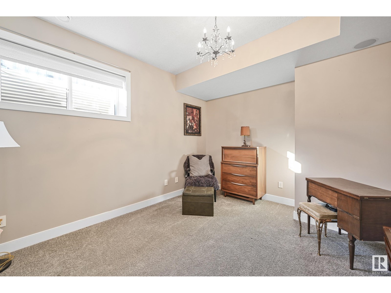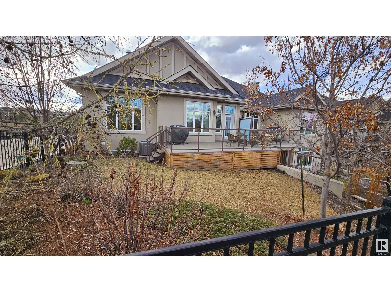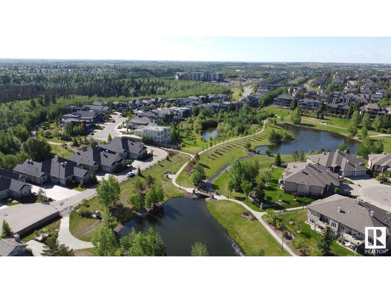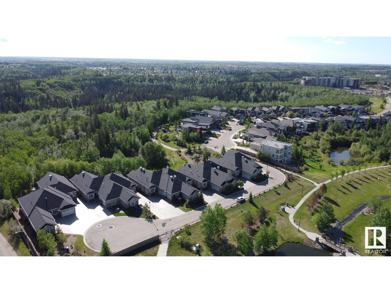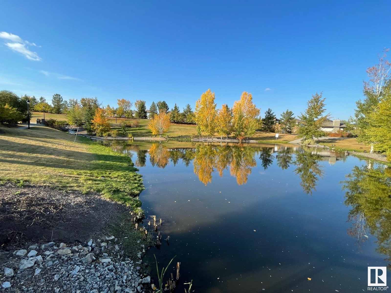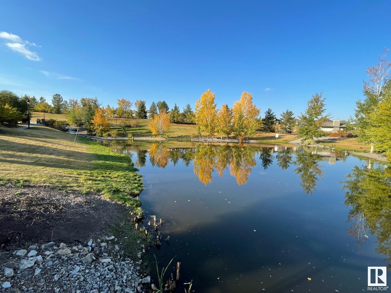3 Bedroom
3 Bathroom
1,700 ft2
Bungalow
Fireplace
In Floor Heating
$925,000Maintenance, Landscaping
$326 Monthly
Highly sought after Cascades of Larch Park, backing ravine & fronting walking trails, ponds & park. Fully finished bungalow, offering approx 3300sf of living space w/3 living areas, 3 bedrooms +2 flex rooms. Gleaming hardwood greets you through an open floorplan & rays of natural light. This executive home features 9' ceilings, wainscoting, built-in speakers, upgraded mechanicals & in mint condition. Sunny west facing den is perfect for a home office/library. Great room highlights a stone surround fireplace & provides direct access to balcony/ravine views. Bright kitchen is equipped w/plenty of storage space, white maple shaker cabinets, S/S upgraded appliances, granite counters & walkthrough pantry. Spacious dining nook can accommodate extended dining. Large primary bedroom w/ample windows, 5pc ensuite & dressing room. Dual seating areas on recreation level, wet bar, gym/flex room, 2 bedrooms, 3pc bath is perfect for extended guest stays. Privately located, surrounded by nature & well maintained complex. (id:47041)
Property Details
|
MLS® Number
|
E4424523 |
|
Property Type
|
Single Family |
|
Neigbourhood
|
Magrath Heights |
|
Amenities Near By
|
Park, Playground, Public Transit, Schools, Shopping, Ski Hill |
|
Features
|
See Remarks, Park/reserve, Wet Bar, Closet Organizers, No Smoking Home |
|
Parking Space Total
|
3 |
|
Structure
|
Deck |
Building
|
Bathroom Total
|
3 |
|
Bedrooms Total
|
3 |
|
Amenities
|
Ceiling - 9ft |
|
Appliances
|
Dishwasher, Dryer, Garage Door Opener Remote(s), Garage Door Opener, Hood Fan, Microwave, Refrigerator, Gas Stove(s), Central Vacuum, Washer, Water Softener, Window Coverings, Wine Fridge, See Remarks |
|
Architectural Style
|
Bungalow |
|
Basement Development
|
Finished |
|
Basement Type
|
Full (finished) |
|
Constructed Date
|
2013 |
|
Construction Style Attachment
|
Semi-detached |
|
Fireplace Fuel
|
Gas |
|
Fireplace Present
|
Yes |
|
Fireplace Type
|
Unknown |
|
Half Bath Total
|
1 |
|
Heating Type
|
In Floor Heating |
|
Stories Total
|
1 |
|
Size Interior
|
1,700 Ft2 |
|
Type
|
Duplex |
Parking
Land
|
Acreage
|
No |
|
Fence Type
|
Fence |
|
Land Amenities
|
Park, Playground, Public Transit, Schools, Shopping, Ski Hill |
|
Size Irregular
|
624.07 |
|
Size Total
|
624.07 M2 |
|
Size Total Text
|
624.07 M2 |
Rooms
| Level |
Type |
Length |
Width |
Dimensions |
|
Basement |
Bedroom 2 |
4.09 m |
3.43 m |
4.09 m x 3.43 m |
|
Basement |
Bedroom 3 |
3.64 m |
3.3 m |
3.64 m x 3.3 m |
|
Basement |
Recreation Room |
5.4 m |
4.41 m |
5.4 m x 4.41 m |
|
Basement |
Games Room |
4.27 m |
4.51 m |
4.27 m x 4.51 m |
|
Main Level |
Living Room |
3.56 m |
4.7 m |
3.56 m x 4.7 m |
|
Main Level |
Kitchen |
3.16 m |
4.64 m |
3.16 m x 4.64 m |
|
Main Level |
Den |
3.72 m |
2.89 m |
3.72 m x 2.89 m |
|
Main Level |
Primary Bedroom |
4 m |
4.64 m |
4 m x 4.64 m |
|
Main Level |
Breakfast |
4.5 m |
2.45 m |
4.5 m x 2.45 m |
https://www.realtor.ca/real-estate/27995082/1-7570-may-cm-nw-edmonton-magrath-heights
