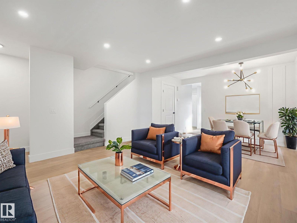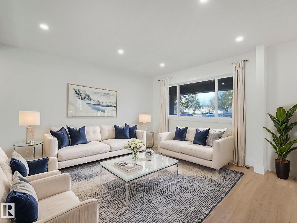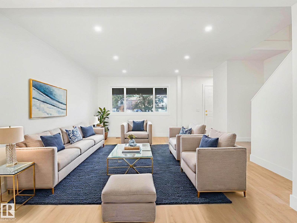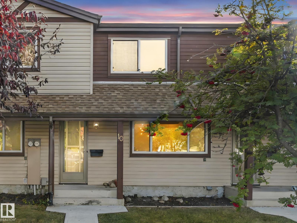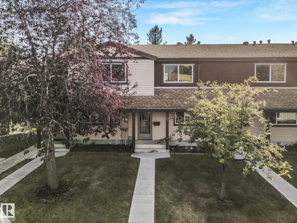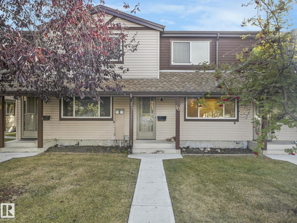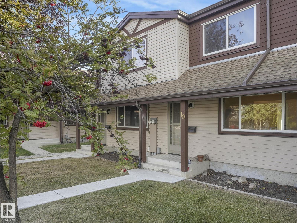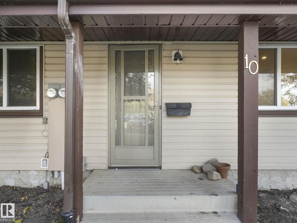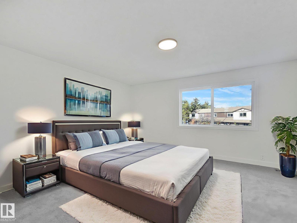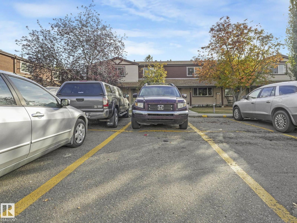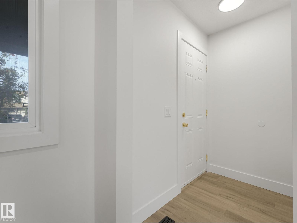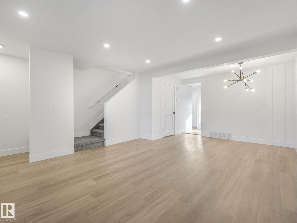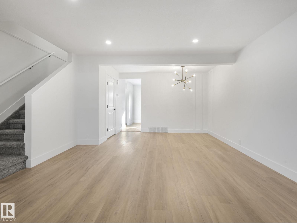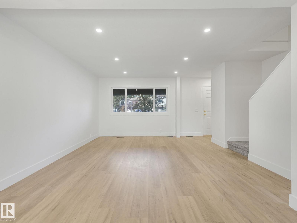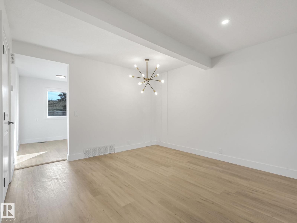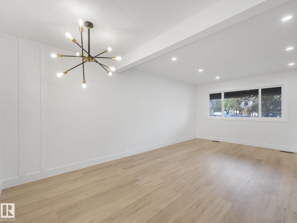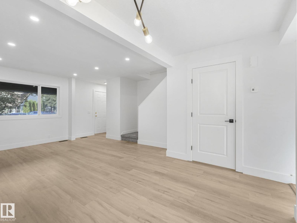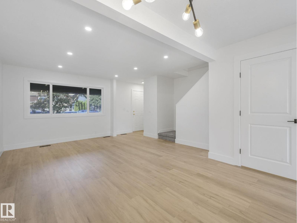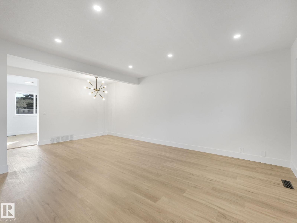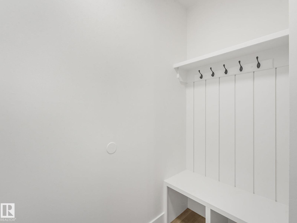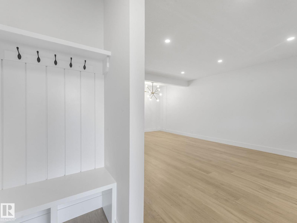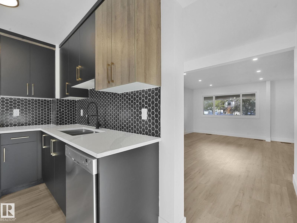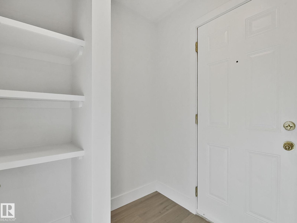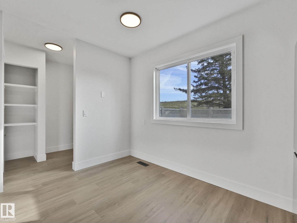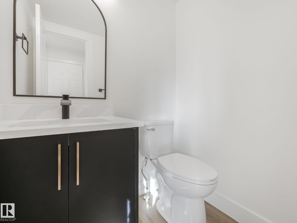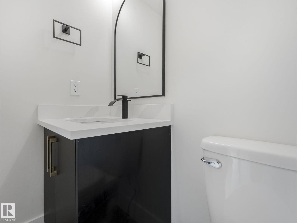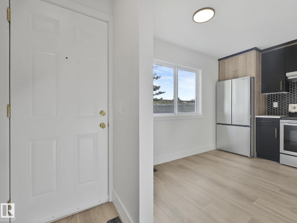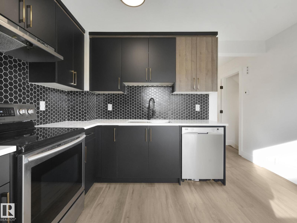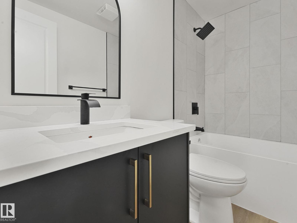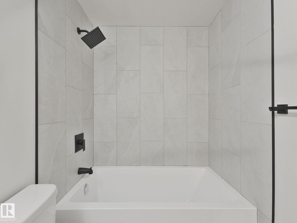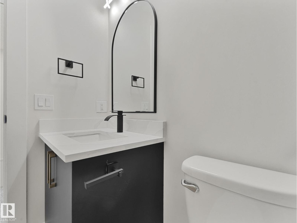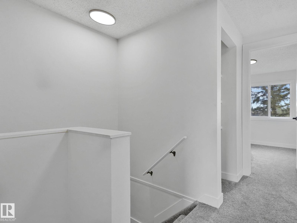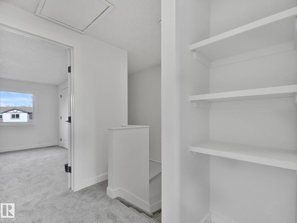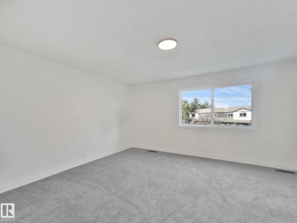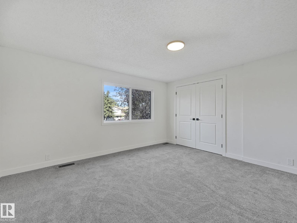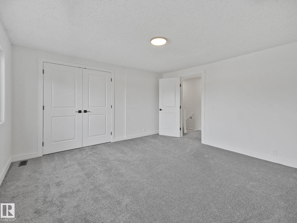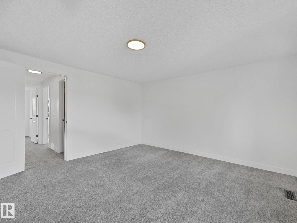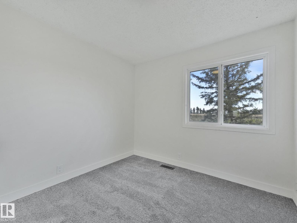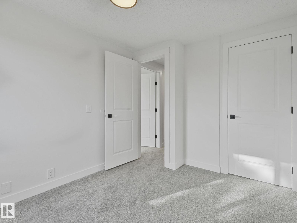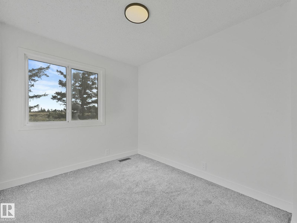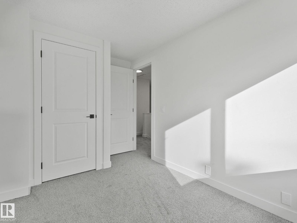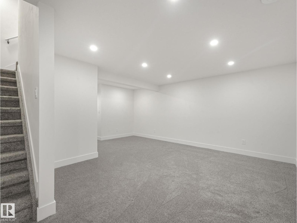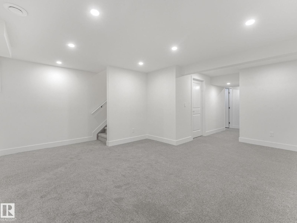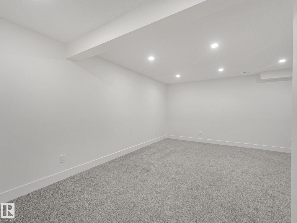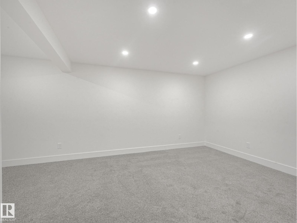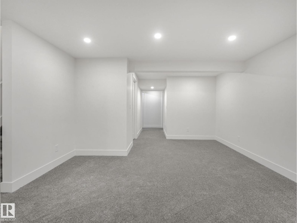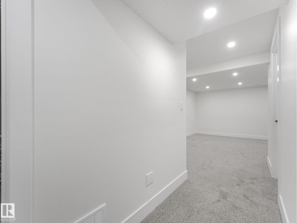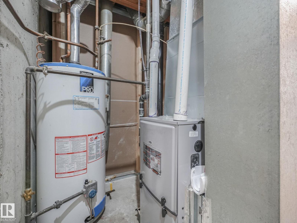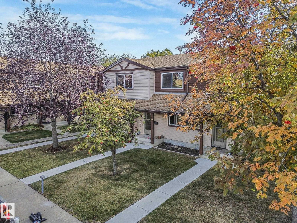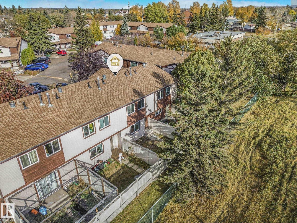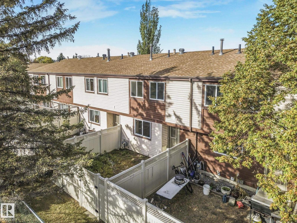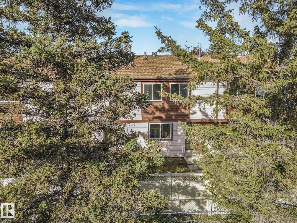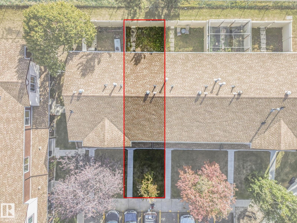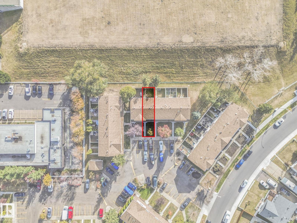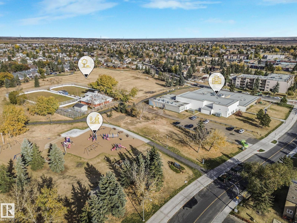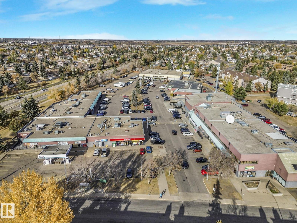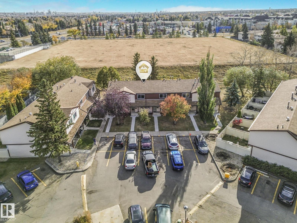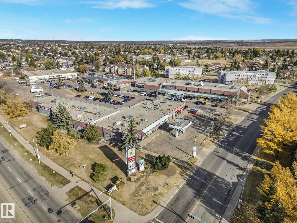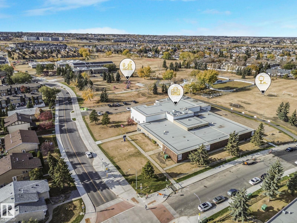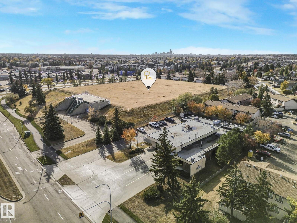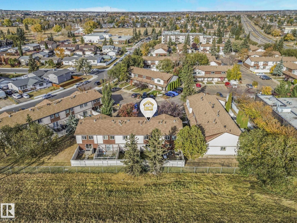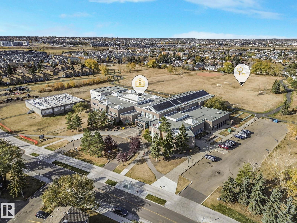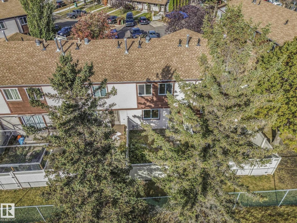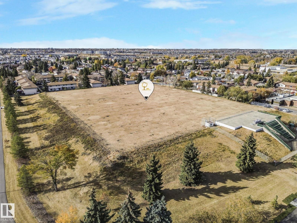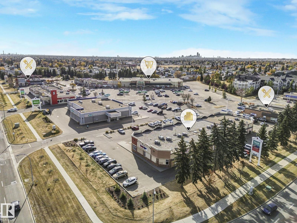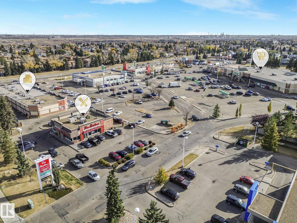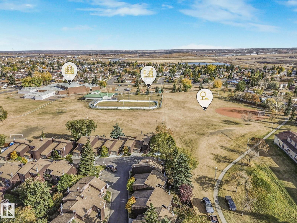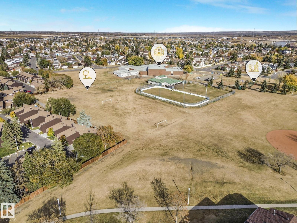#10 13833 30 St Nw Edmonton, Alberta T5Y 2B2
$275,000Maintenance, Exterior Maintenance, Property Management, Other, See Remarks
$398.61 Monthly
Maintenance, Exterior Maintenance, Property Management, Other, See Remarks
$398.61 MonthlyBeautifully Fully Renovated 3-Bedroom Townhome…This STUNNING 3-Bedroom,1.1 Bathroom townhouse has been FULLY RENOVATED from Top to Bottom..Featuring modern vinyl plank flooring ,fresh paint,new baseboards, New Furnace,Brand New custom cabinetry that adds a fresh contemporary touch to the stylish Brand New kitchen including , sleek Quartz countertops,stainless steel appliances perfect for everyday living and entertaining. Upstairs offer three comfortable bedrooms including a spacious and inviting Primary bedroom and Brand New Full bathroom..The fully finished basement provides extra living space with a rec room ,ideal for family time or a home office..Enjoy the fenced backyard backing onto green space..perfect for relaxing outdoors!Low condo fees make this home even more appealing for first time buyers or investors looking for a move in ready property with modern updates and lasting Value. Conveniently located near schools,parks, shopping and all amenities! Quick access to Anthony Hendy. Amazing Home.. (id:47041)
Property Details
| MLS® Number | E4462352 |
| Property Type | Single Family |
| Neigbourhood | Hairsine |
| Amenities Near By | Playground, Public Transit, Schools, Shopping |
| Community Features | Public Swimming Pool |
| Features | See Remarks |
Building
| Bathroom Total | 2 |
| Bedrooms Total | 3 |
| Appliances | Dishwasher, Dryer, Hood Fan, Refrigerator, Stove, Washer |
| Basement Development | Finished |
| Basement Type | Full (finished) |
| Constructed Date | 1981 |
| Construction Style Attachment | Attached |
| Half Bath Total | 1 |
| Heating Type | Forced Air |
| Stories Total | 2 |
| Size Interior | 1,080 Ft2 |
| Type | Row / Townhouse |
Parking
| Stall |
Land
| Acreage | No |
| Land Amenities | Playground, Public Transit, Schools, Shopping |
| Size Irregular | 240.18 |
| Size Total | 240.18 M2 |
| Size Total Text | 240.18 M2 |
Rooms
| Level | Type | Length | Width | Dimensions |
|---|---|---|---|---|
| Basement | Recreation Room | 5.51 m | 5.14 m | 5.51 m x 5.14 m |
| Basement | Laundry Room | 2.98 m | 2.15 m | 2.98 m x 2.15 m |
| Main Level | Living Room | 4.29 m | 4.29 m | 4.29 m x 4.29 m |
| Main Level | Dining Room | 2 m | 3.64 m | 2 m x 3.64 m |
| Main Level | Kitchen | 3.14 m | 3.65 m | 3.14 m x 3.65 m |
| Upper Level | Primary Bedroom | 4.1 m | 4.27 m | 4.1 m x 4.27 m |
| Upper Level | Bedroom 2 | 3.68 m | 2.41 m | 3.68 m x 2.41 m |
| Upper Level | Bedroom 3 | 2.99 m | 2.77 m | 2.99 m x 2.77 m |
https://www.realtor.ca/real-estate/28998223/10-13833-30-st-nw-edmonton-hairsine
