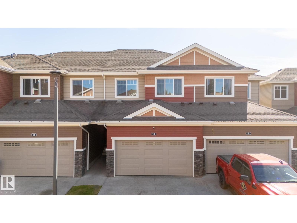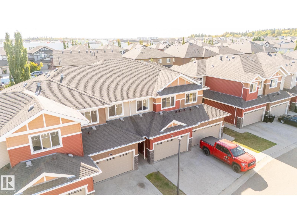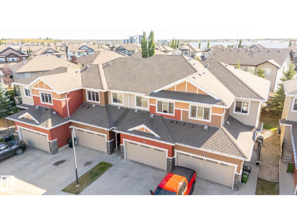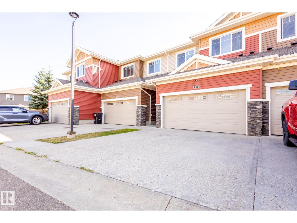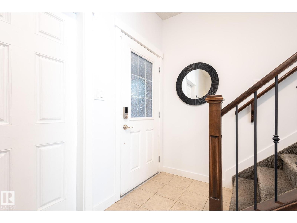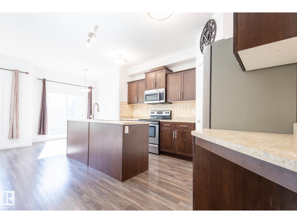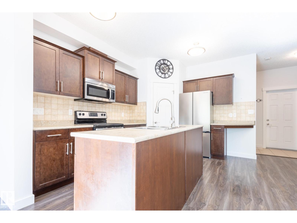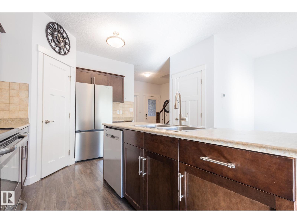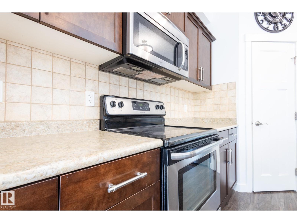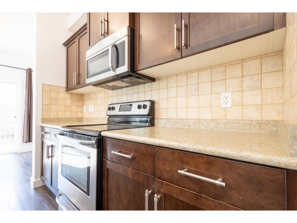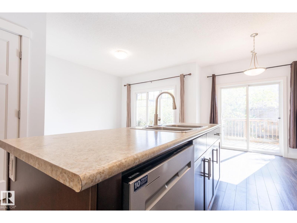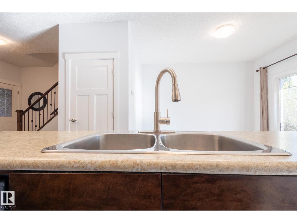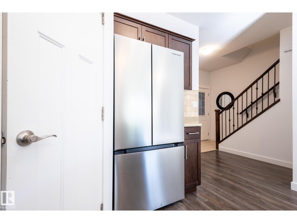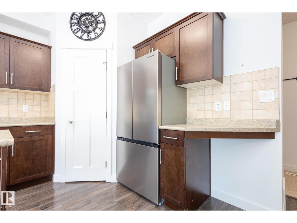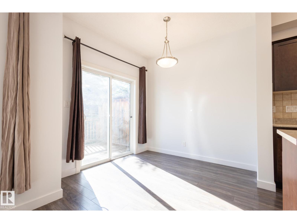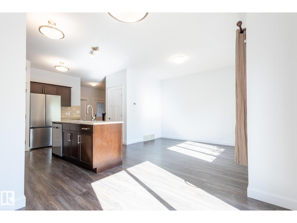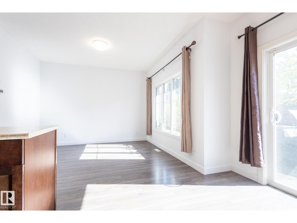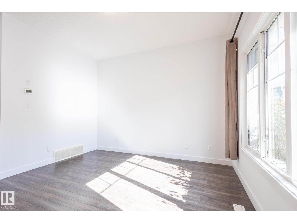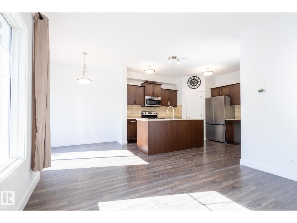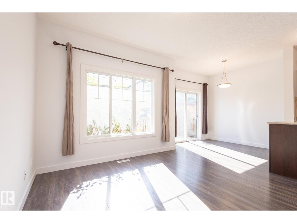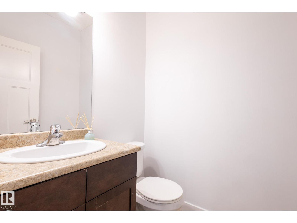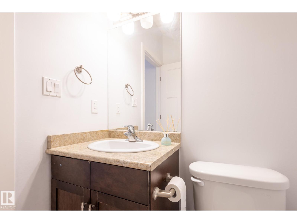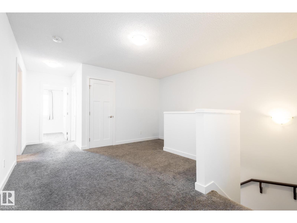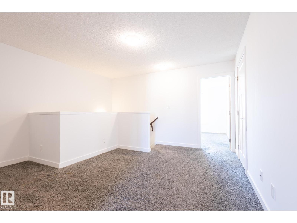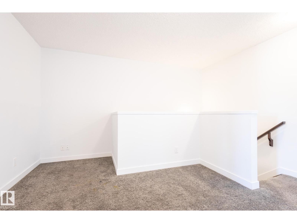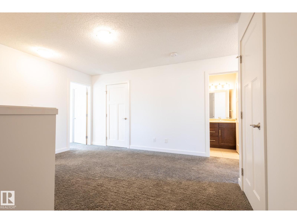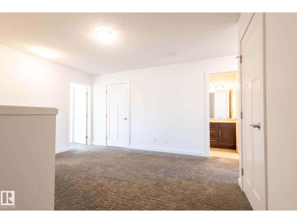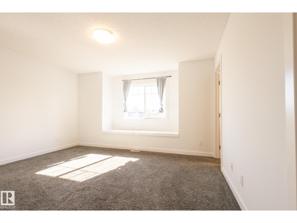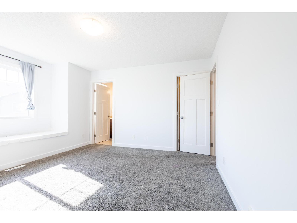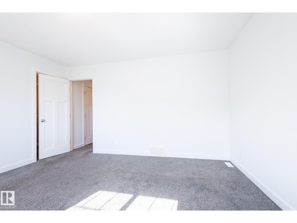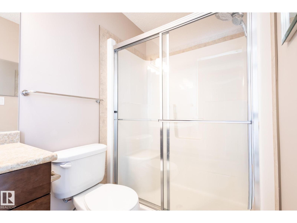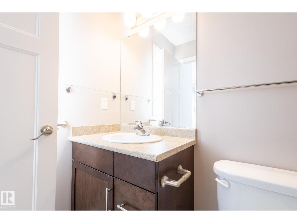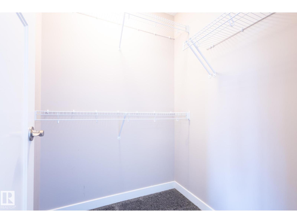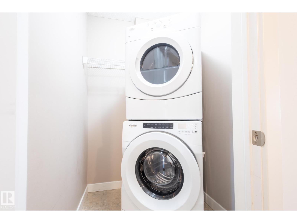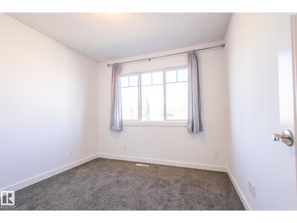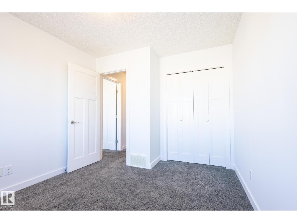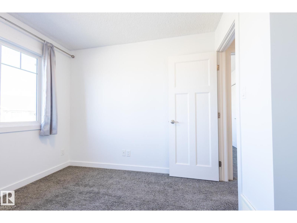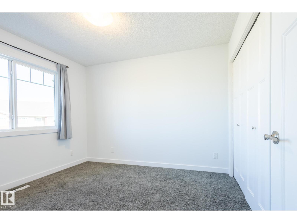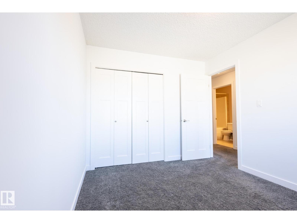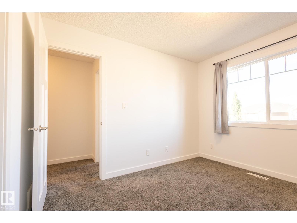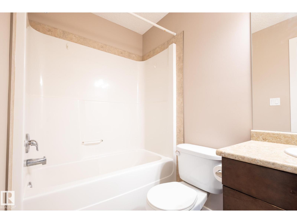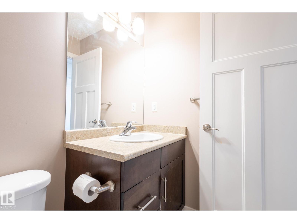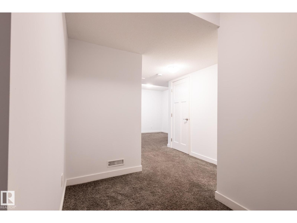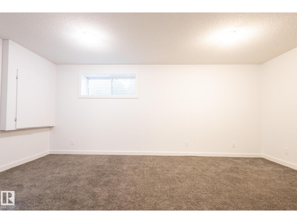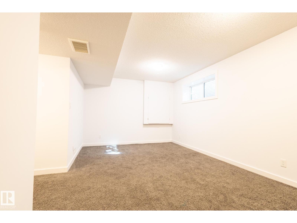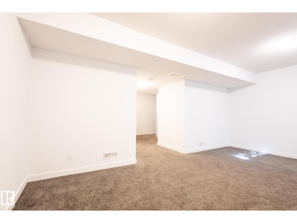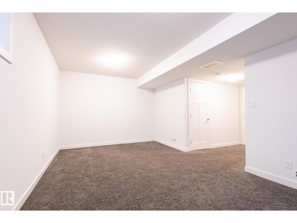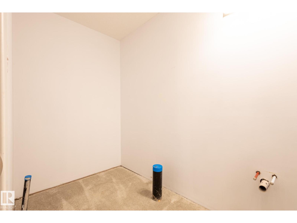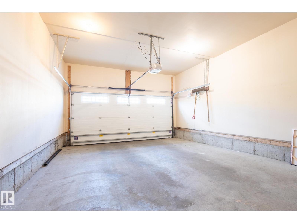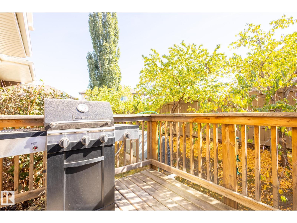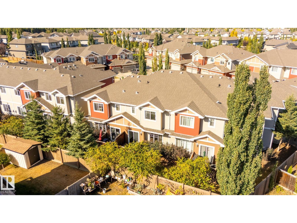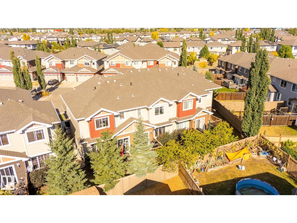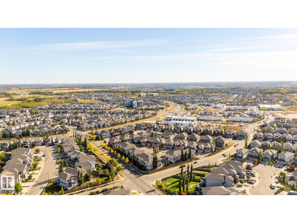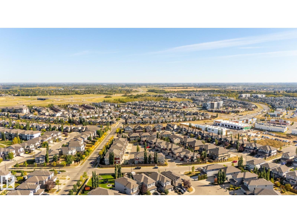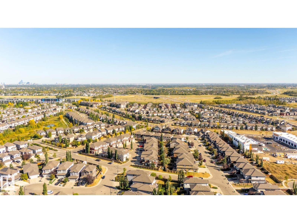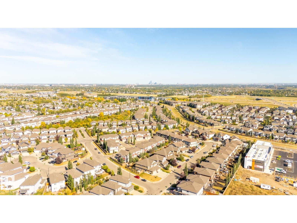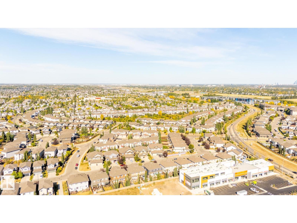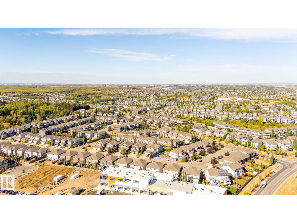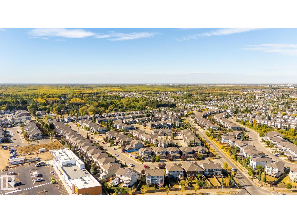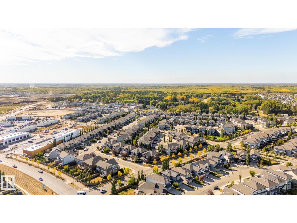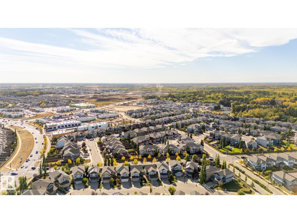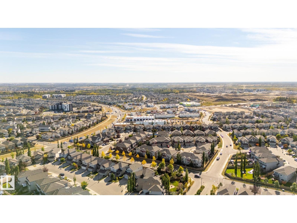#10 3103 Hilton Dr Nw Edmonton, Alberta T6M 0R3
$369,900Maintenance, Exterior Maintenance, Insurance, Landscaping, Property Management, Other, See Remarks
$292.88 Monthly
Maintenance, Exterior Maintenance, Insurance, Landscaping, Property Management, Other, See Remarks
$292.88 MonthlyWelcome to this 3-bedroom, 2.5-bath townhouse with a double attached garage in the family-oriented community of The Hamptons. Tucked inside a quiet, well-managed complex, this home offers a bright living room with large windows, a functional kitchen with central island and plenty of storage, plus a dining area that leads to a sunny south-facing deck—ideal for family barbecues. Upstairs you’ll find three comfortable bedrooms, including a primary with ensuite, a bonus room perfect for a play area or study space, and convenient upper-floor laundry. The fully finished basement adds even more room for family activities or movie nights. Close to schools, playgrounds, shopping, and transit, this home blends comfort, function, and location for today’s busy families.LOW CONDO FEES (id:47041)
Property Details
| MLS® Number | E4459373 |
| Property Type | Single Family |
| Neigbourhood | The Hamptons |
| Amenities Near By | Playground, Public Transit, Schools, Shopping |
| Community Features | Public Swimming Pool |
| Features | Cul-de-sac, Park/reserve, No Animal Home, No Smoking Home, Environmental Reserve |
Building
| Bathroom Total | 3 |
| Bedrooms Total | 3 |
| Amenities | Ceiling - 9ft |
| Appliances | Dishwasher, Dryer, Garage Door Opener Remote(s), Garage Door Opener, Microwave Range Hood Combo, Refrigerator, Stove, Washer, Window Coverings |
| Basement Development | Finished |
| Basement Type | Full (finished) |
| Constructed Date | 2013 |
| Construction Style Attachment | Attached |
| Half Bath Total | 1 |
| Heating Type | Forced Air |
| Stories Total | 2 |
| Size Interior | 1,412 Ft2 |
| Type | Row / Townhouse |
Parking
| Attached Garage |
Land
| Acreage | No |
| Fence Type | Cross Fenced, Fence |
| Land Amenities | Playground, Public Transit, Schools, Shopping |
| Size Irregular | 255.15 |
| Size Total | 255.15 M2 |
| Size Total Text | 255.15 M2 |
Rooms
| Level | Type | Length | Width | Dimensions |
|---|---|---|---|---|
| Main Level | Living Room | Measurements not available | ||
| Main Level | Dining Room | Measurements not available | ||
| Main Level | Kitchen | Measurements not available | ||
| Upper Level | Primary Bedroom | Measurements not available | ||
| Upper Level | Bedroom 2 | Measurements not available | ||
| Upper Level | Bedroom 3 | Measurements not available | ||
| Upper Level | Bonus Room | Measurements not available |
https://www.realtor.ca/real-estate/28910803/10-3103-hilton-dr-nw-edmonton-the-hamptons
