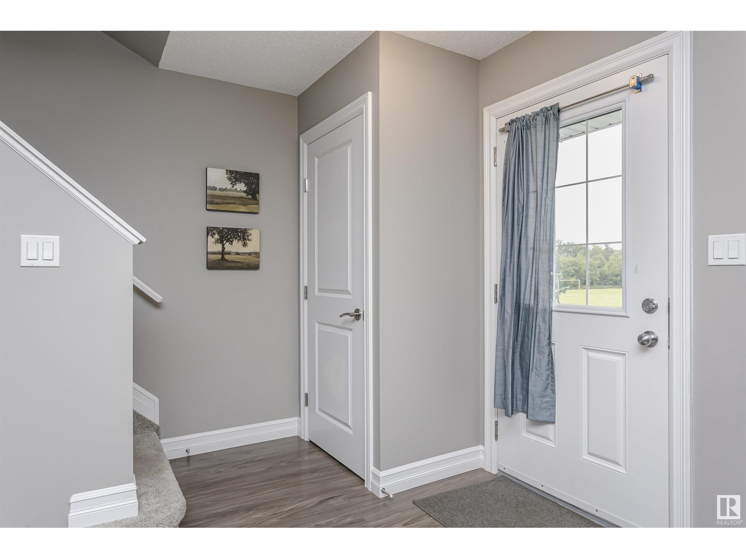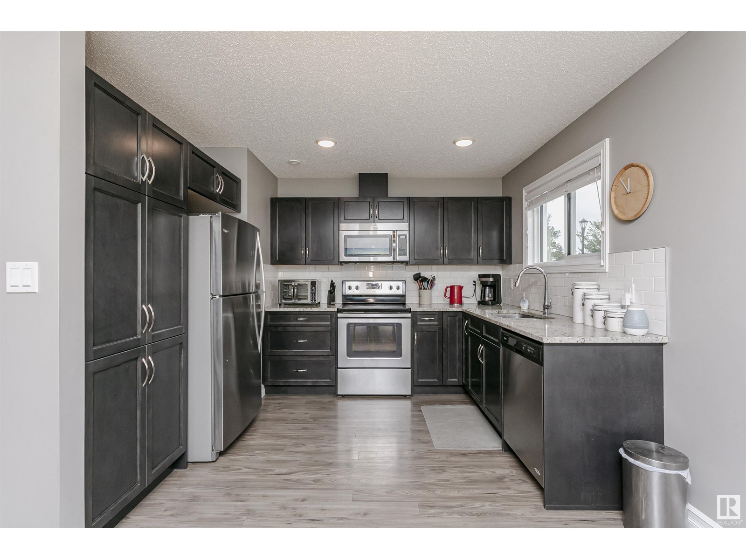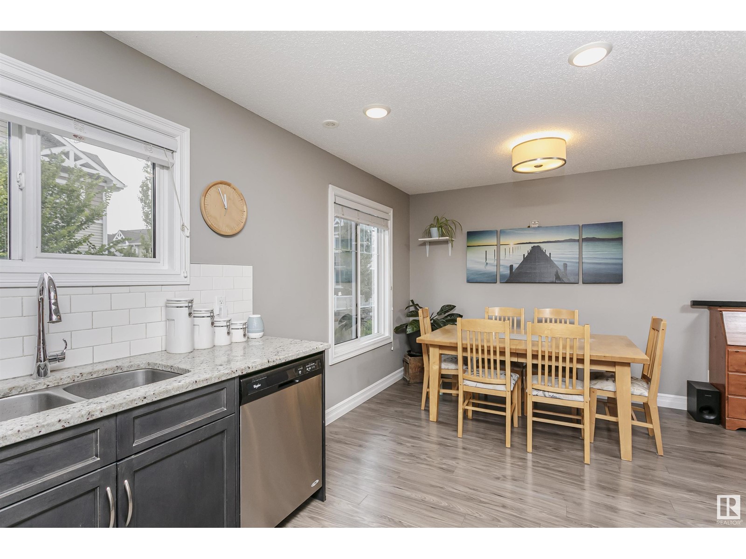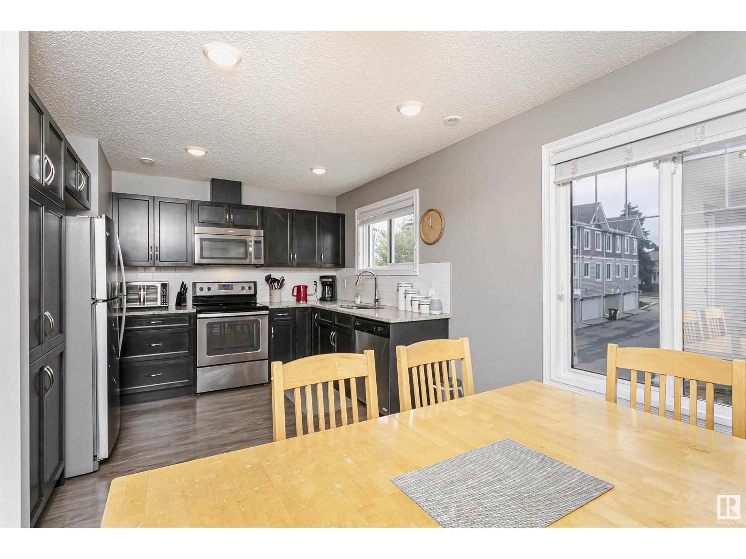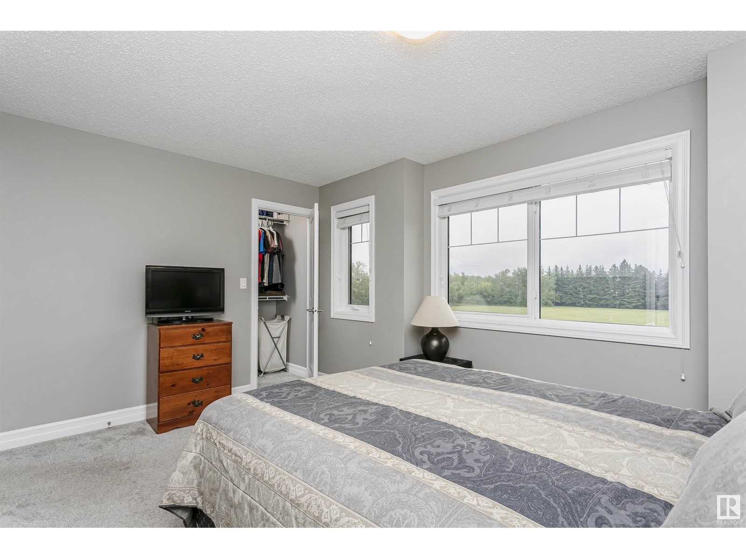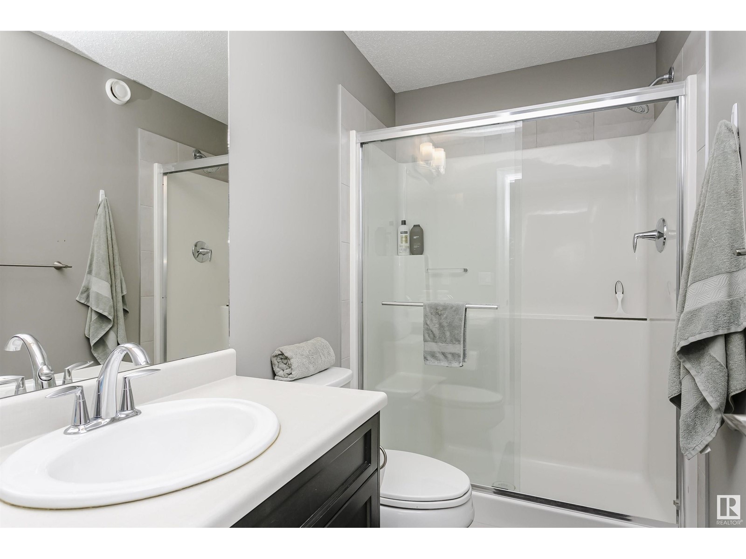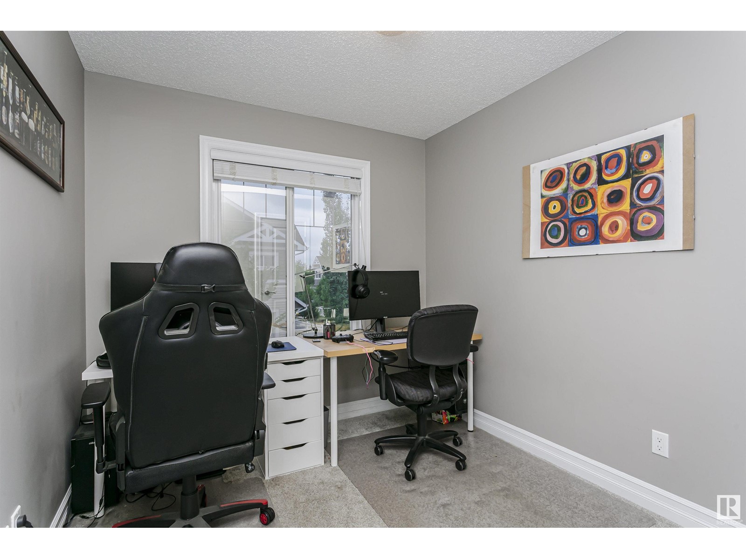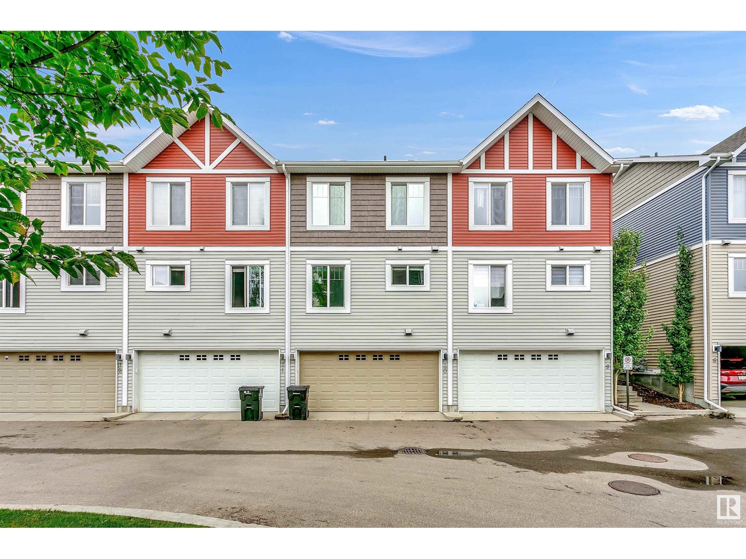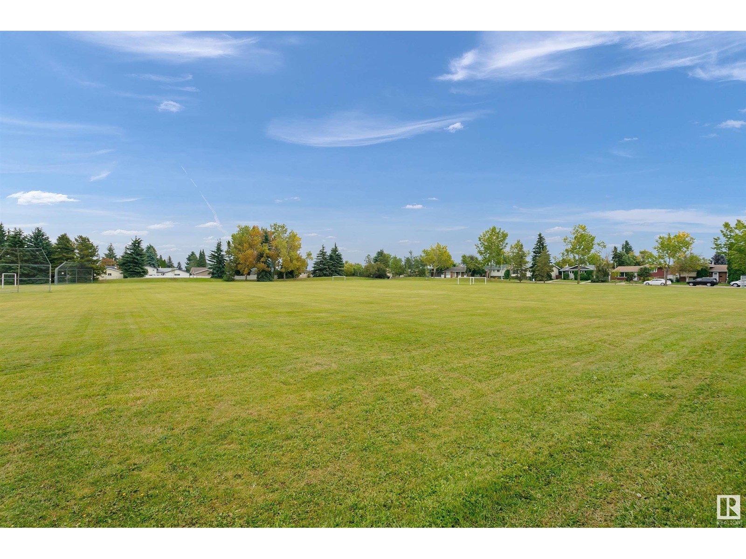#10 415 Clareview Rd Nw Edmonton, Alberta T5A 0Z6
$294,900Maintenance, Exterior Maintenance, Insurance, Landscaping, Property Management, Other, See Remarks
$245.94 Monthly
Maintenance, Exterior Maintenance, Insurance, Landscaping, Property Management, Other, See Remarks
$245.94 MonthlyFANTASTIC 2 storey TOWNHOME in established Kernohan! Enjoy a tranquil setting as this home faces a green space which is only steps from the ravine, river valley & parks. Bask in the morning sun with a coffee in a quiet setting or entertain friends in the evening, on the front patio that overlooks the wide expanse of the park. Just inside, the bright living room gets loads of natural light. The open, spacious kitchen features granite counters, espresso cabinets, S/S appliances & has a large dining area. A convenient laundry closet & 2 pc powder room complete the main floor. The upper level features 3 spacious bedrooms & a 4 pc bath. The Primary suite features a 3pc ensuite & large walk in closet. The finished basement offers a utility room, storage space & direct access to the double attached garage. Visitor parking is just steps away from the front door. Excellent location, close to schools, public transit, shopping, parks & many ravine walking trails. Quick access to the Henday & the Yellowhead. (id:47041)
Property Details
| MLS® Number | E4406327 |
| Property Type | Single Family |
| Neigbourhood | Kernohan |
| Amenities Near By | Park, Playground, Public Transit, Schools, Shopping |
| Features | See Remarks, Park/reserve |
| Parking Space Total | 4 |
Building
| Bathroom Total | 3 |
| Bedrooms Total | 3 |
| Appliances | Dishwasher, Dryer, Garage Door Opener Remote(s), Garage Door Opener, Microwave Range Hood Combo, Refrigerator, Stove, Washer |
| Basement Development | Finished |
| Basement Type | Partial (finished) |
| Constructed Date | 2015 |
| Construction Style Attachment | Attached |
| Half Bath Total | 1 |
| Heating Type | Forced Air |
| Stories Total | 2 |
| Size Interior | 1198.992 Sqft |
| Type | Row / Townhouse |
Parking
| Attached Garage |
Land
| Acreage | No |
| Fence Type | Fence |
| Land Amenities | Park, Playground, Public Transit, Schools, Shopping |
Rooms
| Level | Type | Length | Width | Dimensions |
|---|---|---|---|---|
| Basement | Utility Room | Measurements not available | ||
| Main Level | Living Room | 5.28 m | 3.82 m | 5.28 m x 3.82 m |
| Main Level | Dining Room | 2.27 m | 3.57 m | 2.27 m x 3.57 m |
| Main Level | Kitchen | 3 m | 3.45 m | 3 m x 3.45 m |
| Upper Level | Primary Bedroom | 4.2 m | 3.22 m | 4.2 m x 3.22 m |
| Upper Level | Bedroom 2 | 2.57 m | 2.87 m | 2.57 m x 2.87 m |
| Upper Level | Bedroom 3 | 2.59 m | 2.87 m | 2.59 m x 2.87 m |














