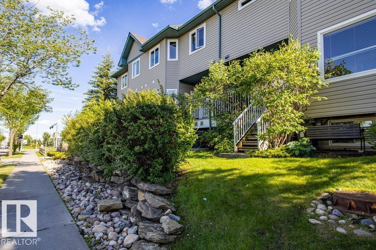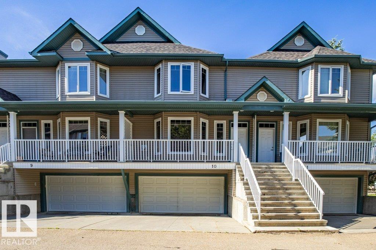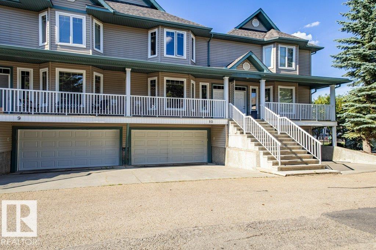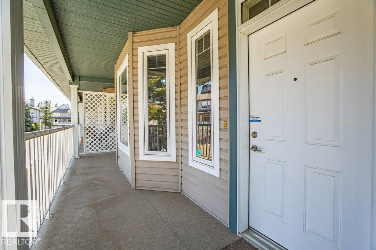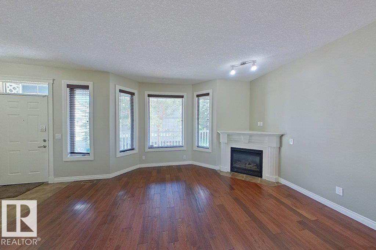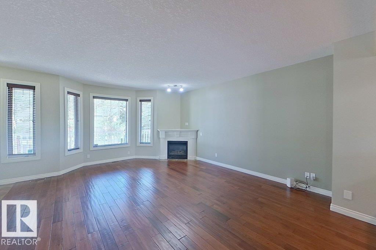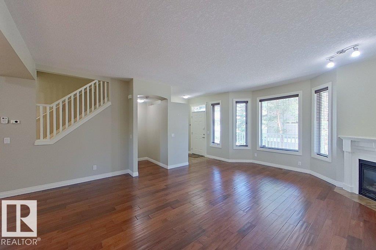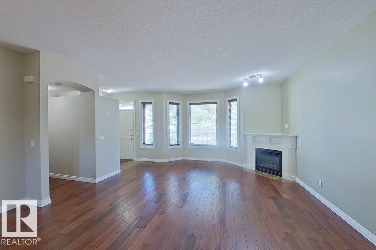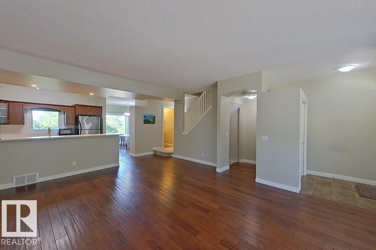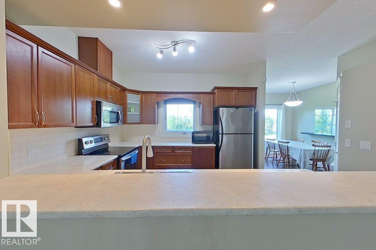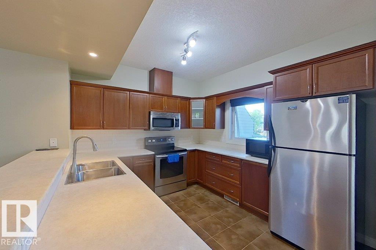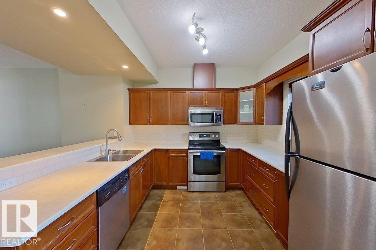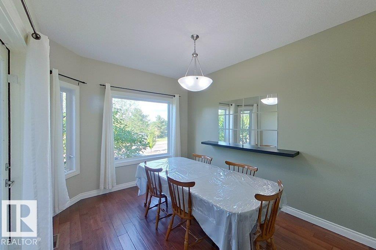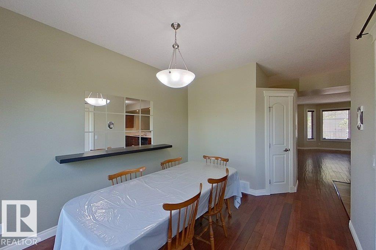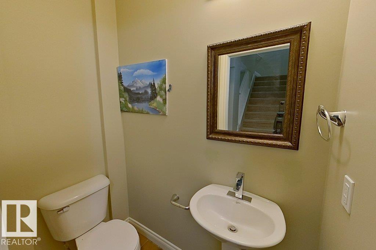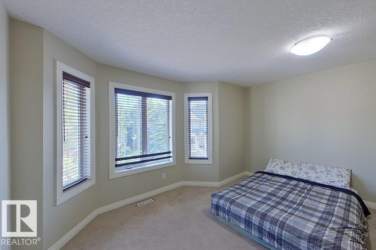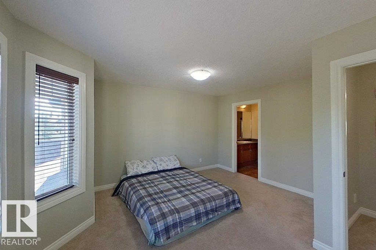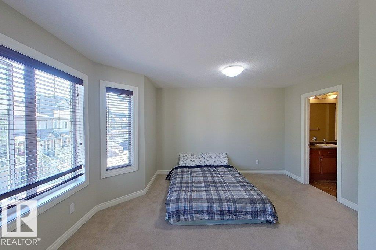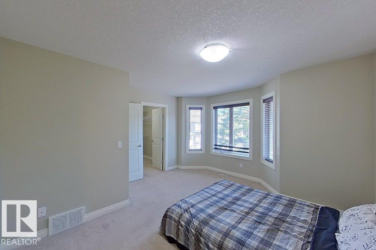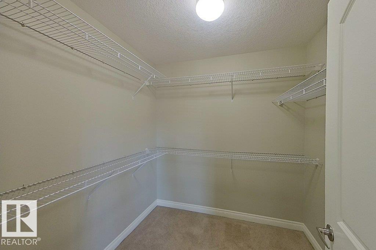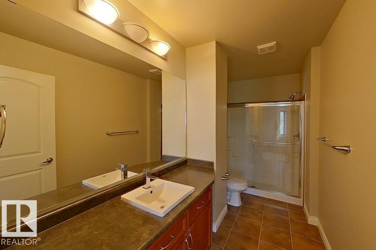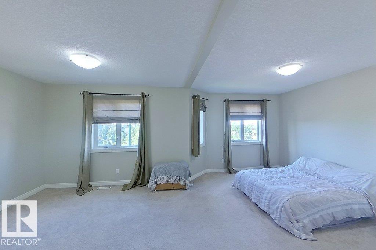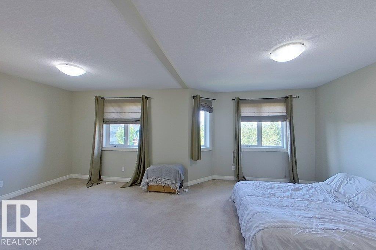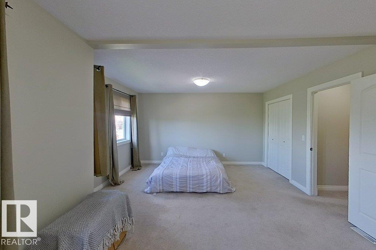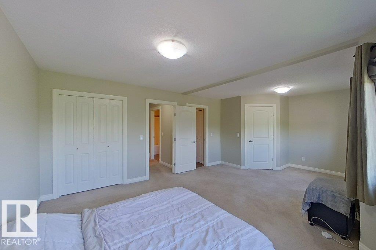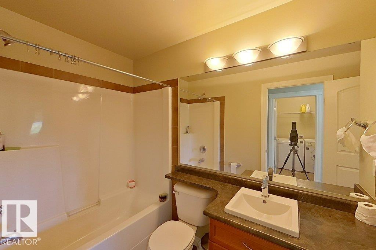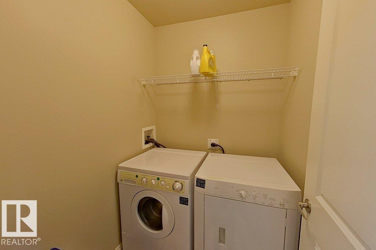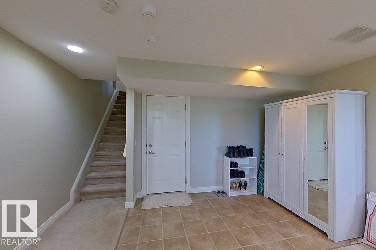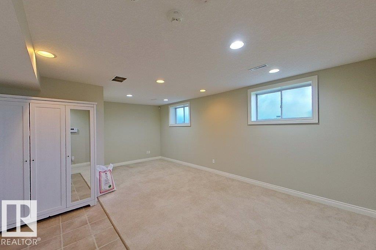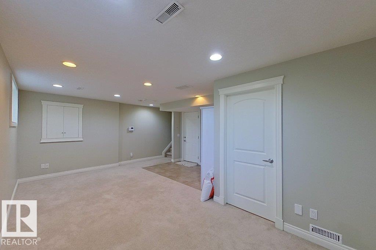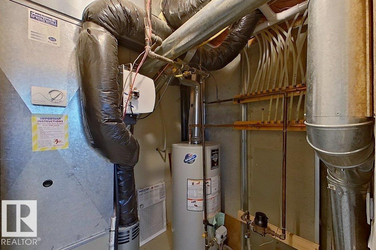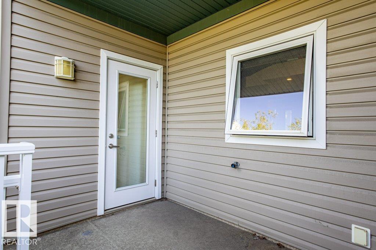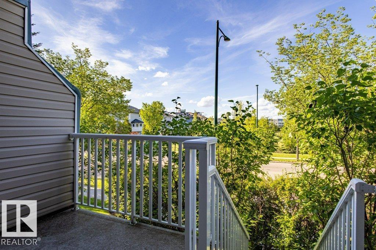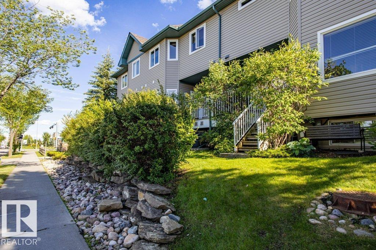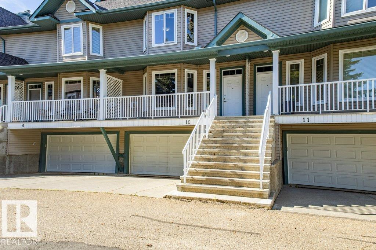#10 903 Rutherford Rd Sw Sw Edmonton, Alberta T6W 1N9
$369,500Maintenance, Exterior Maintenance, Insurance, Landscaping, Property Management, Other, See Remarks
$412.79 Monthly
Maintenance, Exterior Maintenance, Insurance, Landscaping, Property Management, Other, See Remarks
$412.79 MonthlyThis beautiful Ventana Woods townhouse is well maintained, offering 1569 sq ft above grade area, 2 master ensuite bedrooms, air conditioning, 9' ceiling large living room with air and sunshine, hardwood floor through the main floor. Bright kitchen with island bar, chef corner pantry, back splash, cozy dinning beside the window looking over the pond across the road, convenient laundry on the upper level with floor drain. Double attach garage , guest/recreational room at the below level. Back door to the porch with barbecue gas and water pipe to enjoy outdoor. Located in one of the best neighborhoods , very convenient location to access to school, shopping, LRT, highways, airport and all amenities. (id:47041)
Property Details
| MLS® Number | E4462408 |
| Property Type | Single Family |
| Neigbourhood | Rutherford (Edmonton) |
| Amenities Near By | Golf Course, Public Transit, Schools |
| Features | Park/reserve, Closet Organizers |
| Parking Space Total | 4 |
| Structure | Deck, Porch |
Building
| Bathroom Total | 3 |
| Bedrooms Total | 2 |
| Amenities | Ceiling - 9ft |
| Appliances | Dishwasher, Dryer, Refrigerator, Stove, Washer, Window Coverings |
| Basement Development | Partially Finished |
| Basement Type | Partial (partially Finished) |
| Constructed Date | 2003 |
| Construction Style Attachment | Attached |
| Cooling Type | Central Air Conditioning |
| Fire Protection | Smoke Detectors |
| Fireplace Fuel | Gas |
| Fireplace Present | Yes |
| Fireplace Type | Unknown |
| Half Bath Total | 1 |
| Heating Type | Forced Air |
| Stories Total | 2 |
| Size Interior | 1,569 Ft2 |
| Type | Row / Townhouse |
Parking
| Attached Garage |
Land
| Acreage | No |
| Fence Type | Fence |
| Land Amenities | Golf Course, Public Transit, Schools |
Rooms
| Level | Type | Length | Width | Dimensions |
|---|---|---|---|---|
| Basement | Utility Room | 2.07 m | 1.9 m | 2.07 m x 1.9 m |
| Lower Level | Recreation Room | 6.22 m | 4.67 m | 6.22 m x 4.67 m |
| Main Level | Living Room | 5.25 m | 6.83 m | 5.25 m x 6.83 m |
| Main Level | Dining Room | 3.09 m | 3.7 m | 3.09 m x 3.7 m |
| Main Level | Kitchen | 3.34 m | 3.04 m | 3.34 m x 3.04 m |
| Upper Level | Primary Bedroom | 4.25 m | 4.28 m | 4.25 m x 4.28 m |
| Upper Level | Bedroom 2 | 6.48 m | 4.26 m | 6.48 m x 4.26 m |
https://www.realtor.ca/real-estate/28999877/10-903-rutherford-rd-sw-sw-edmonton-rutherford-edmonton
