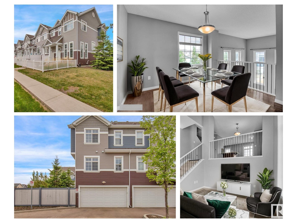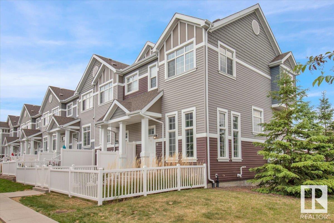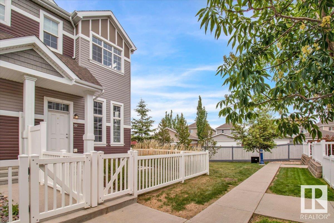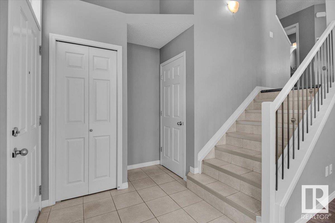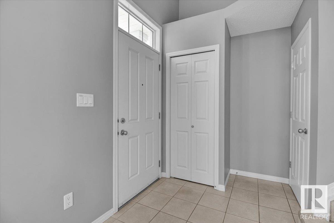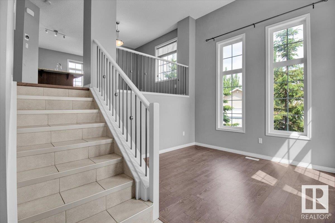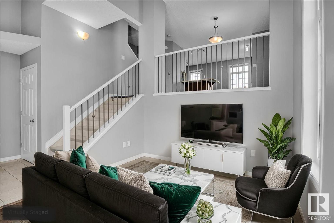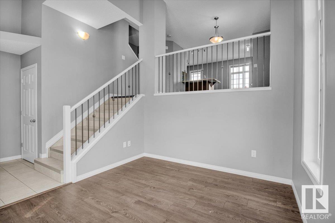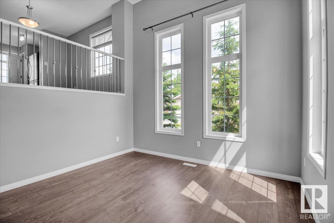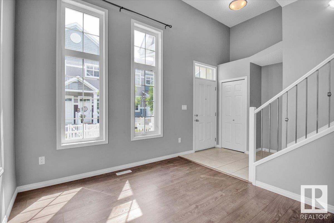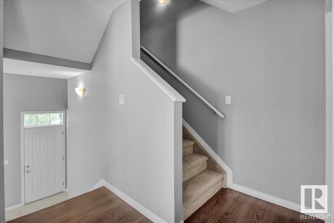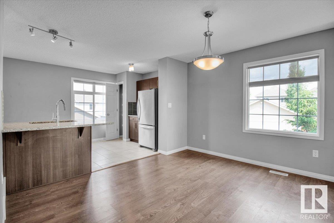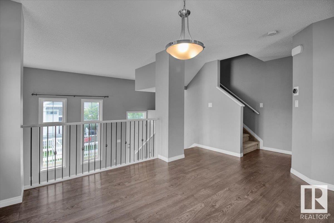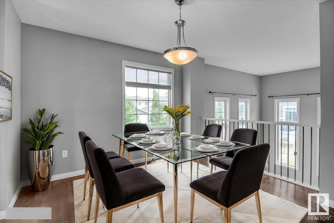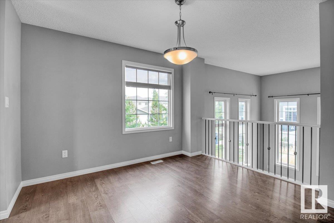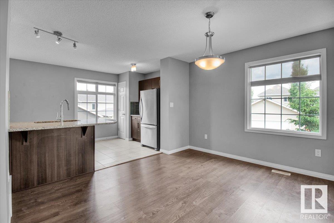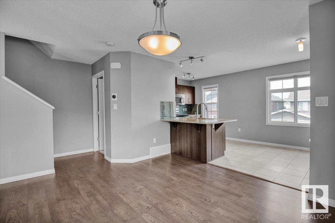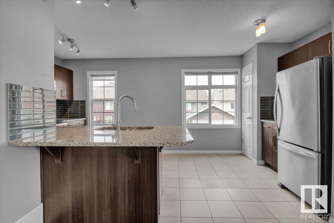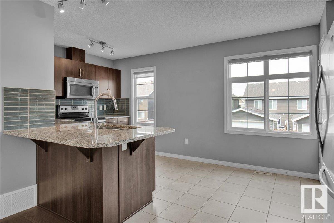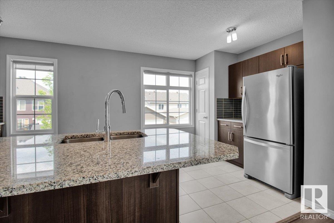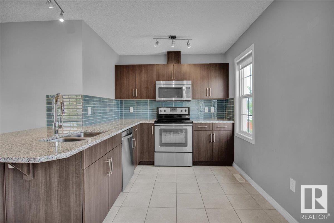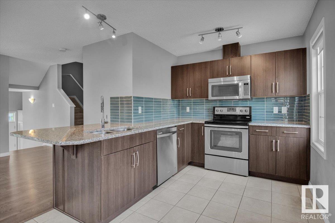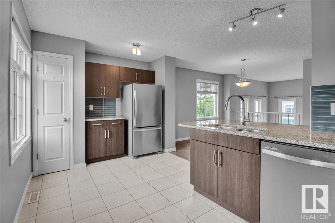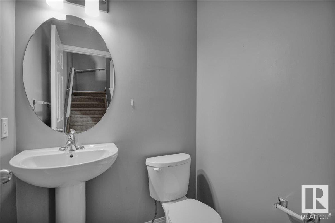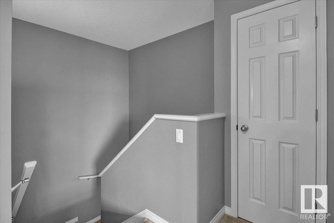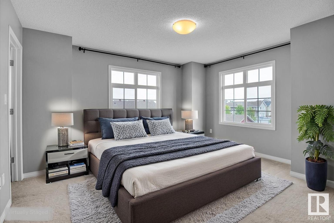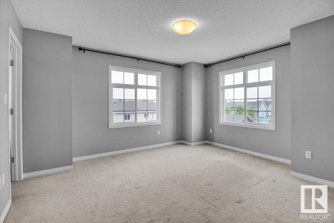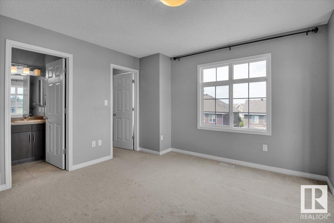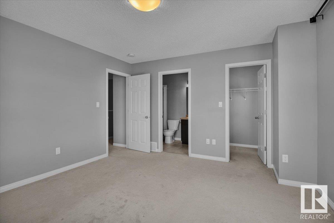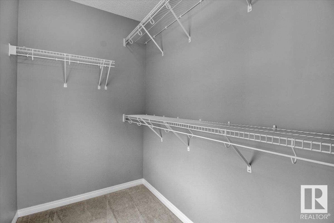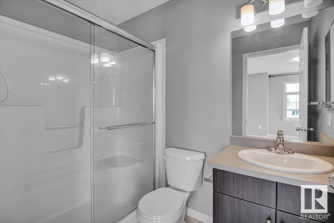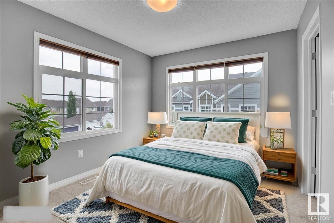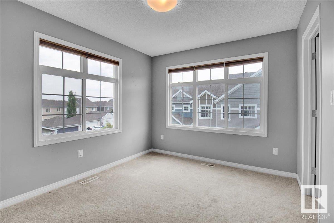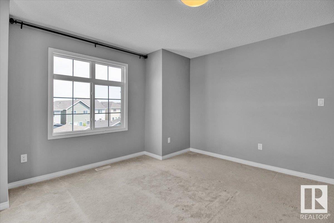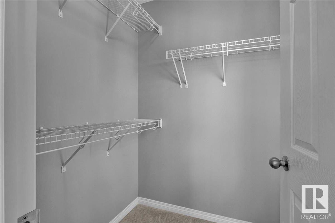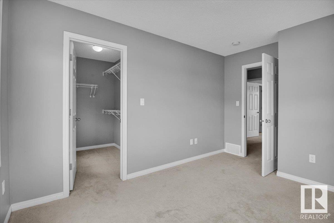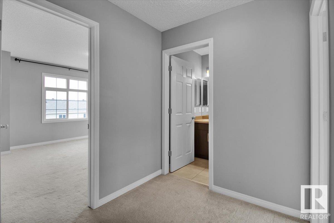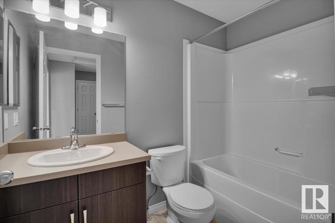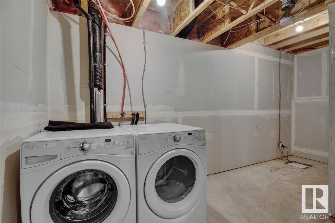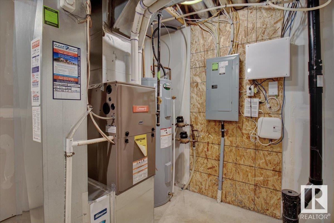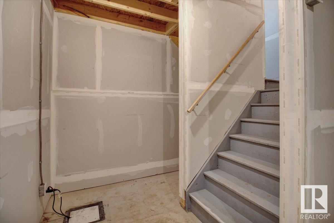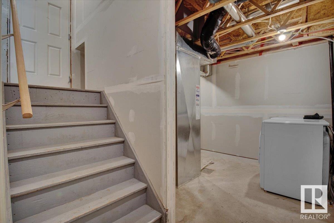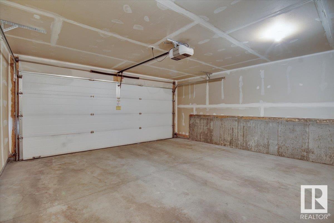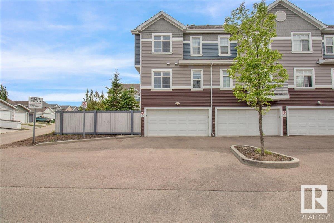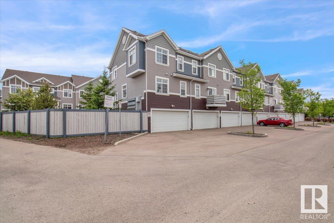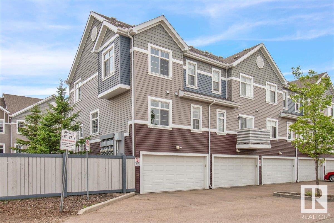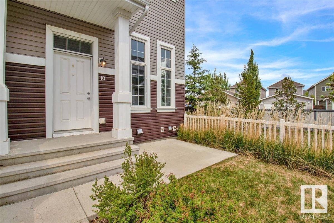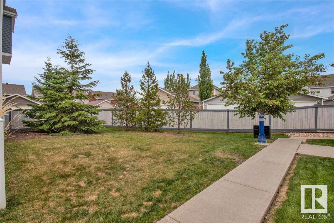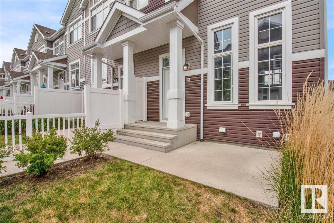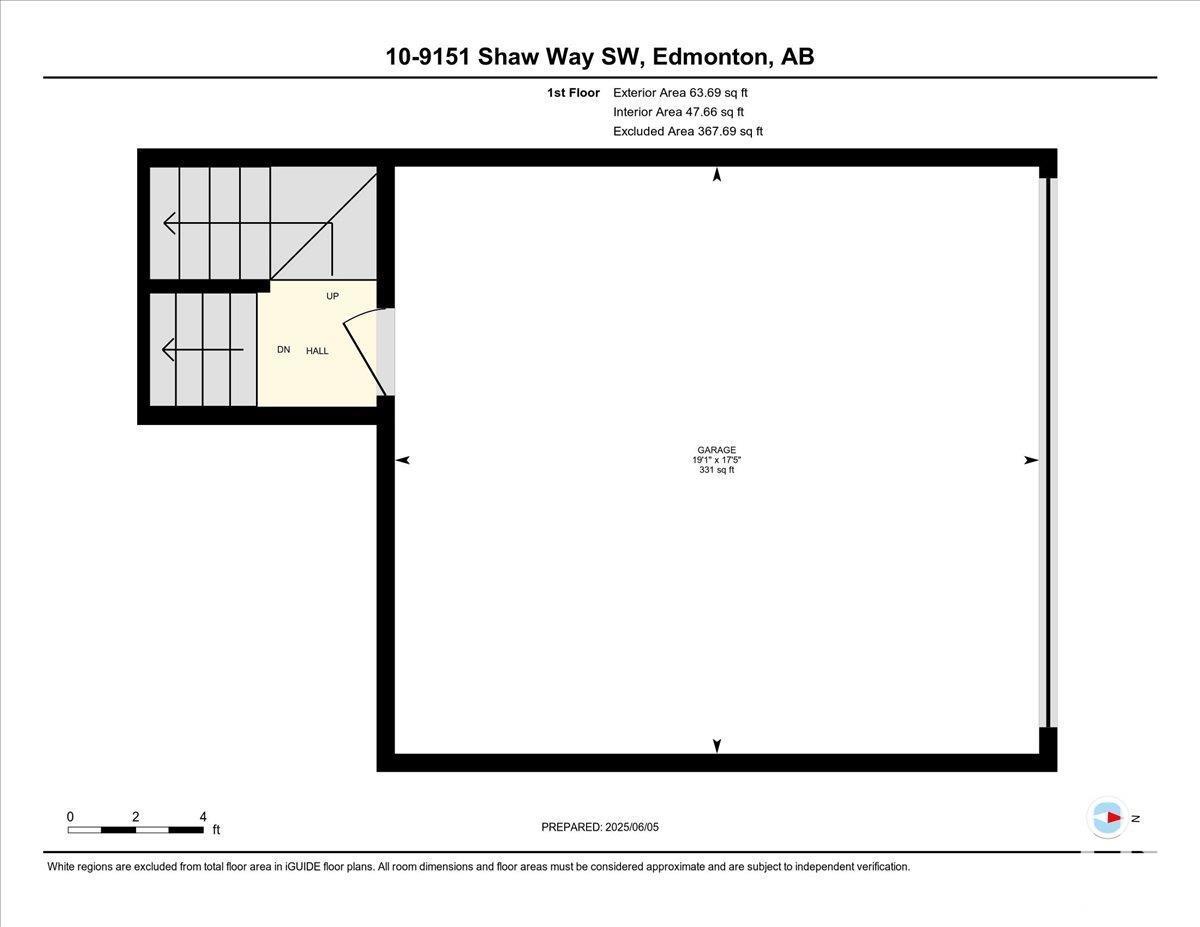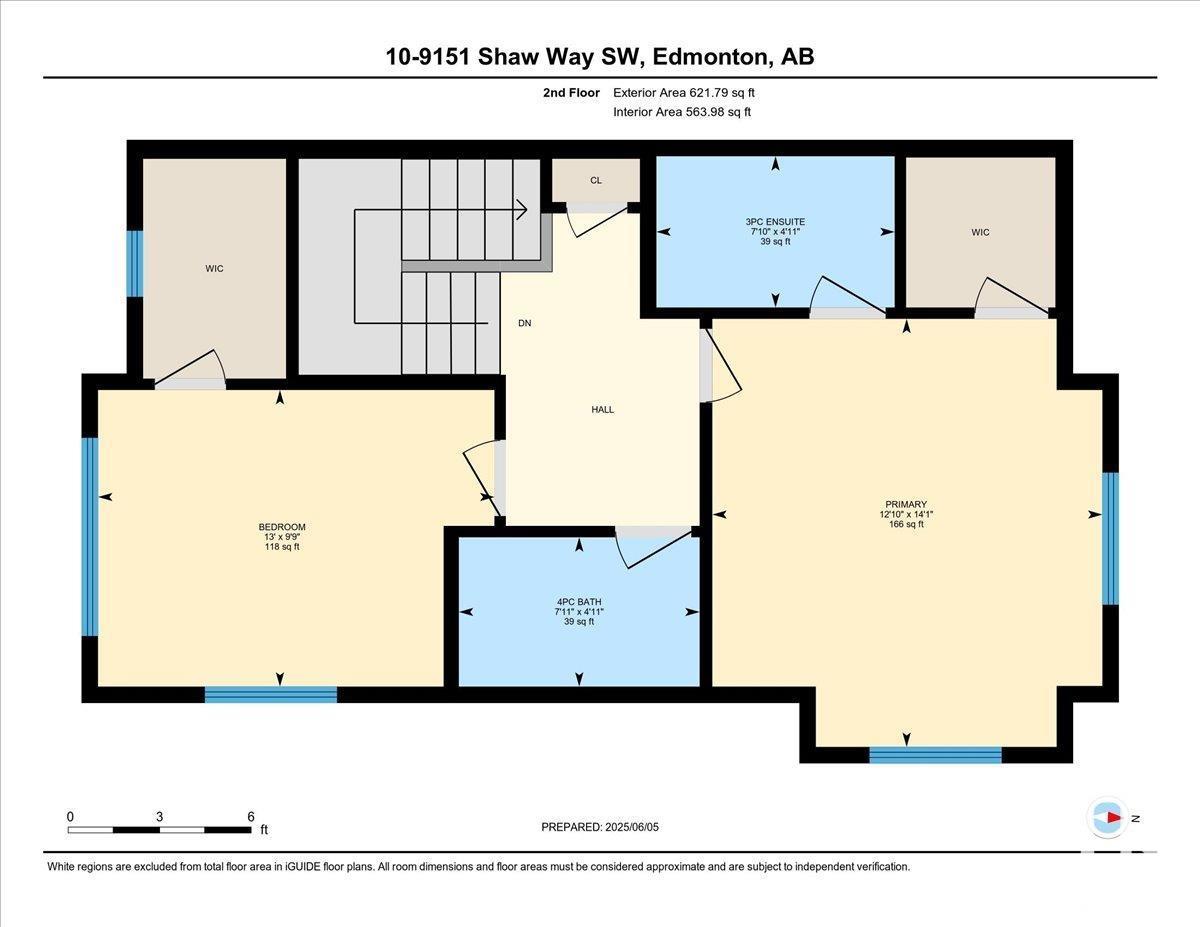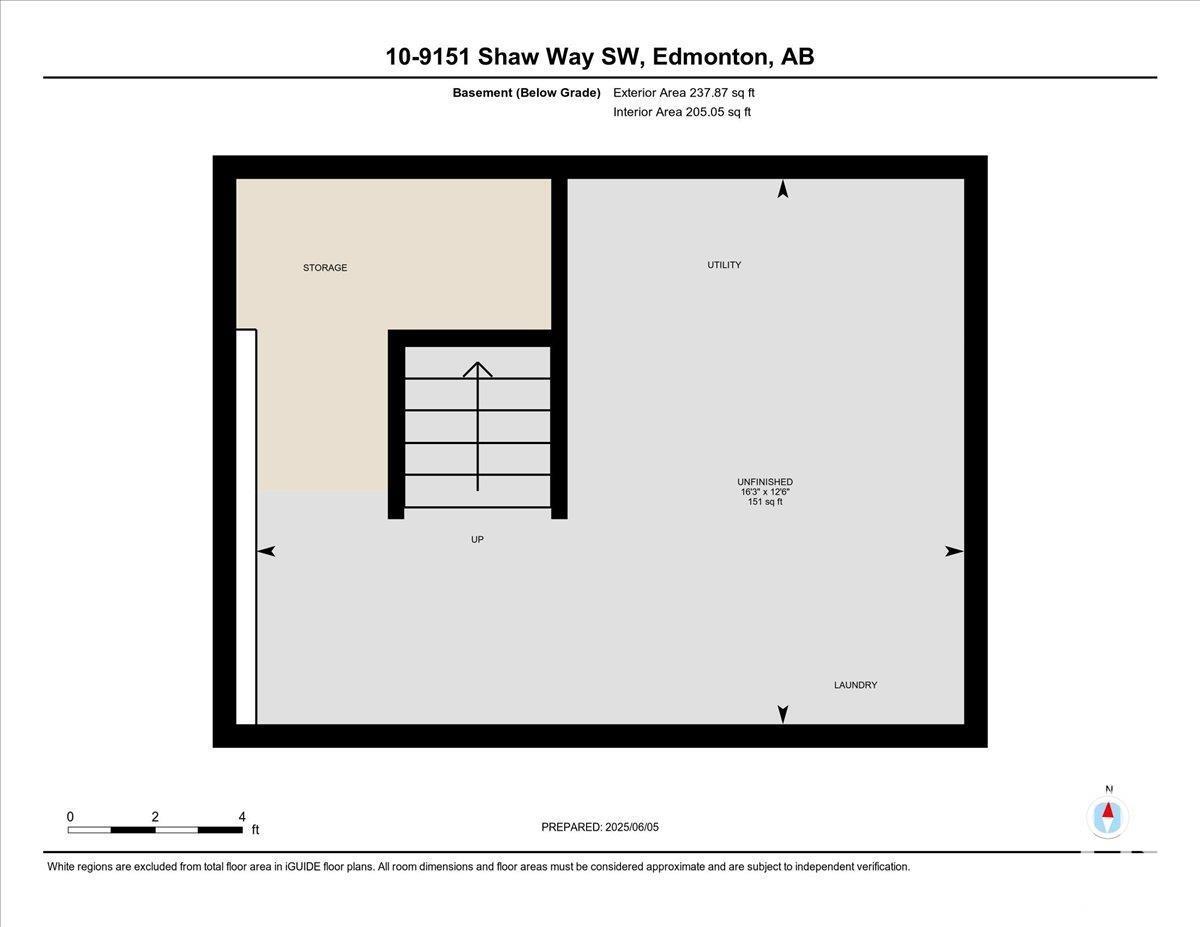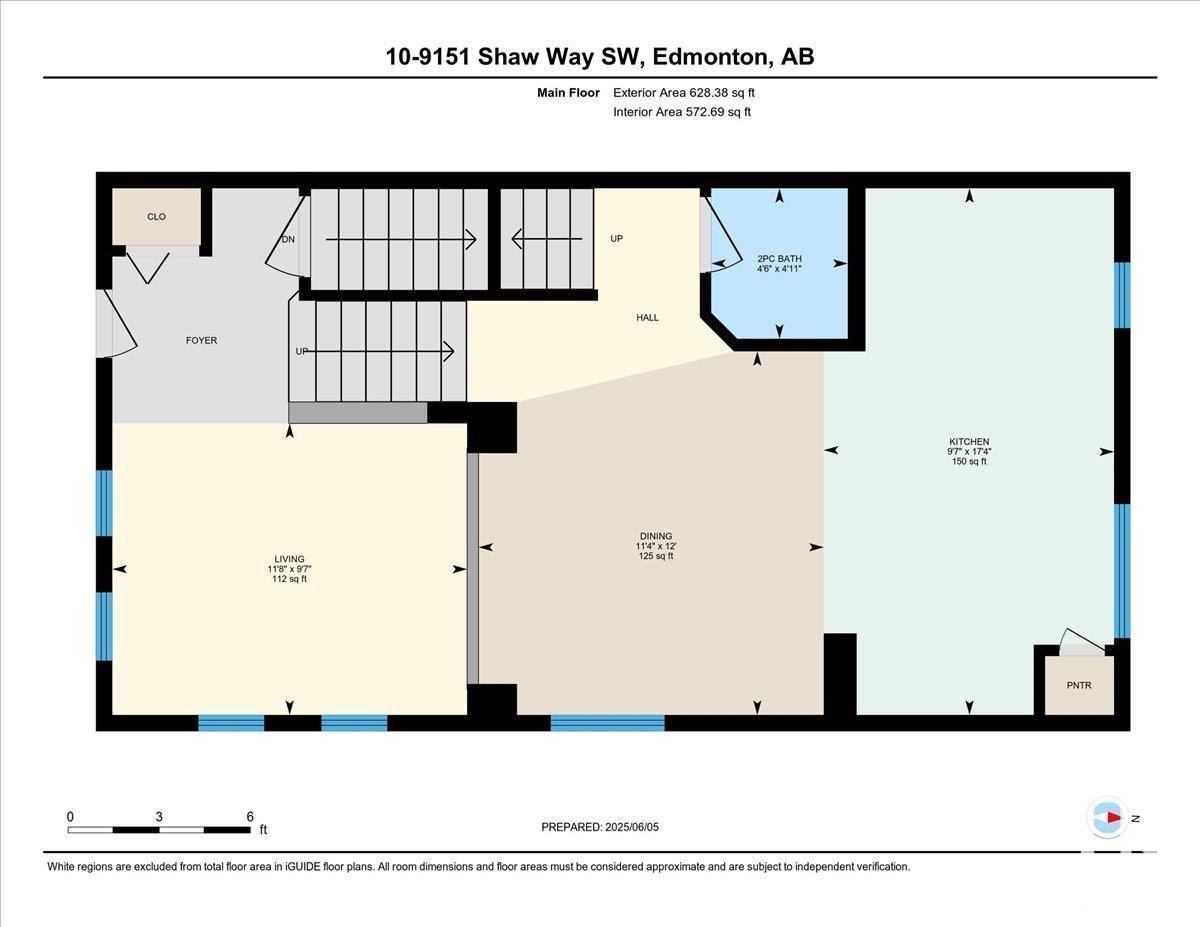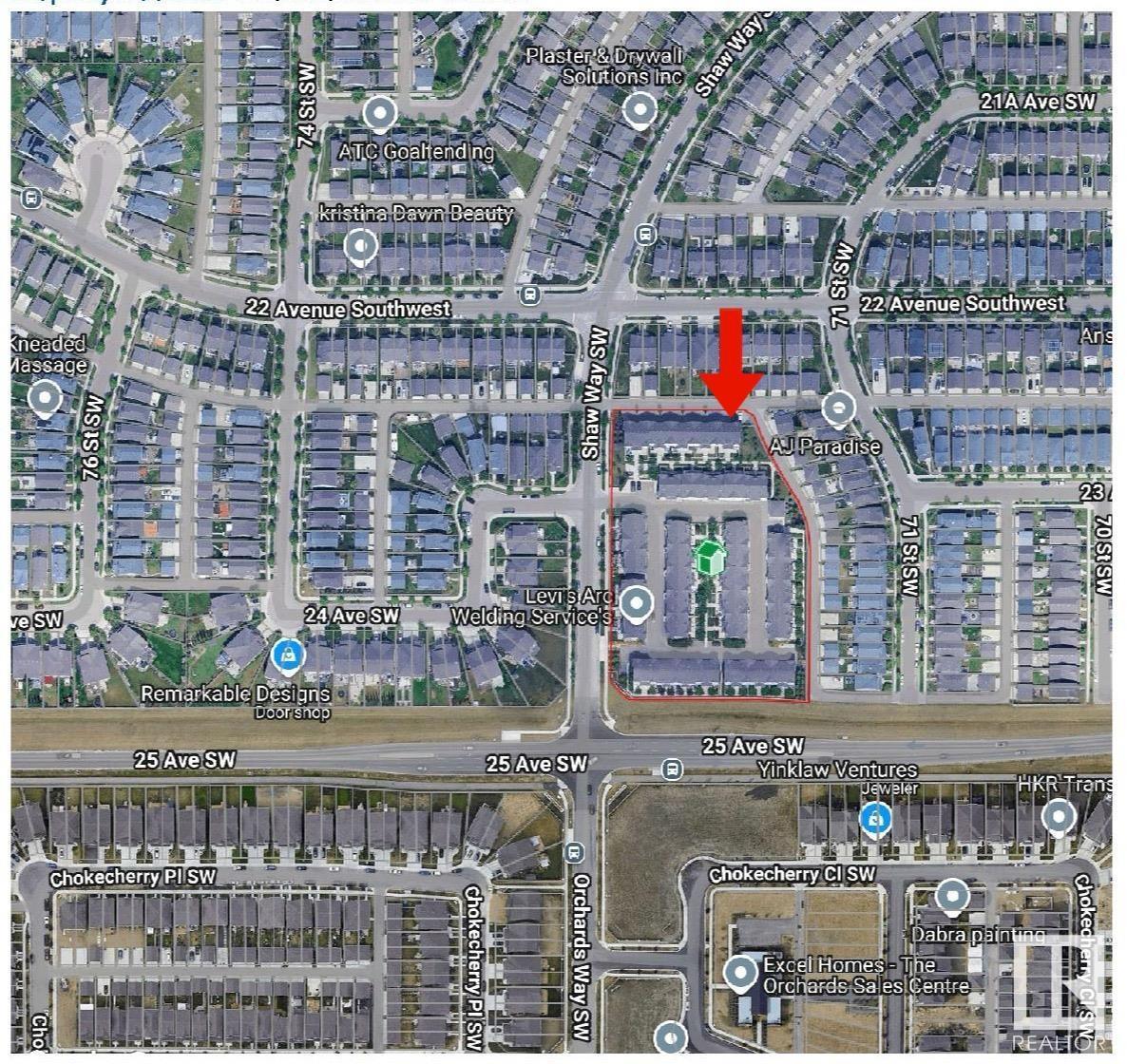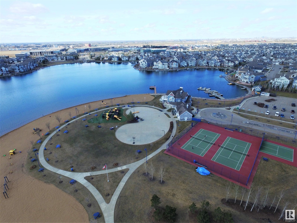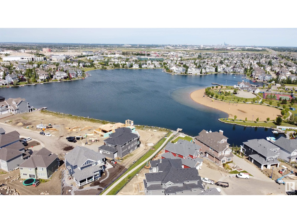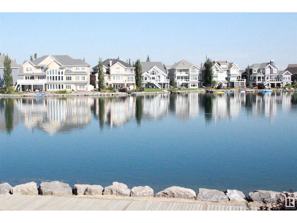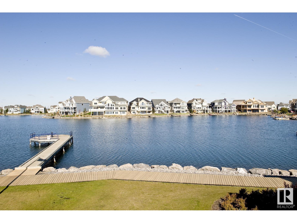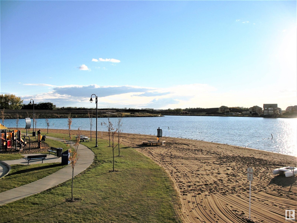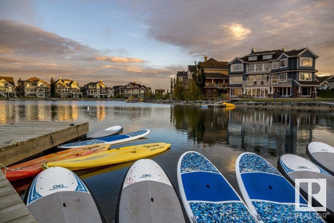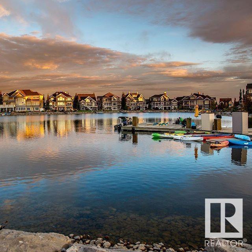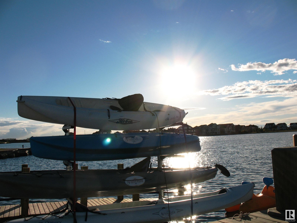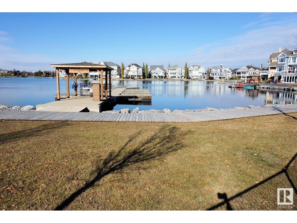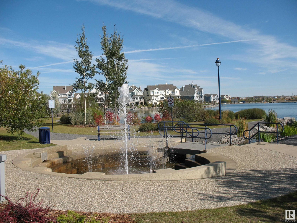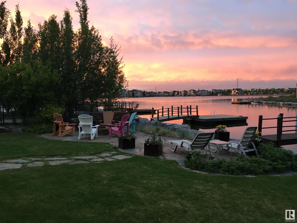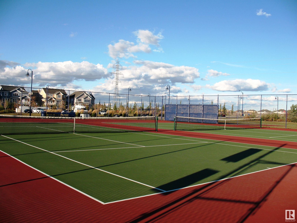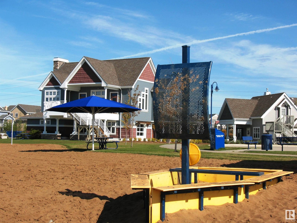#10 9151 Shaw Wy Sw Edmonton, Alberta T6X 1W7
$339,900Maintenance, Exterior Maintenance, Insurance, Property Management, Other, See Remarks
$270.50 Monthly
Maintenance, Exterior Maintenance, Insurance, Property Management, Other, See Remarks
$270.50 MonthlyDo you crave sunlight year round? This stunning modern end unit townhome in The Sands in Lake Summerside has floor to ceiling windows! Your design senses will come alive as you enjoy decorating & showcasing your artwork. The granite kitchen island invites you to pull up a bar stool & chat with the chef. Generous sized bedrooms on the top floor both with walk-in closets & 2 full bathrooms. Storage space in the laundry room & under the stairs is great for keeping seasonal décor or sports equipment. Right outside your front door is your own fenced yard and at the side is a grassy treed area that feels like your own private park. Did I mention that there is a double attached garage with an oversized deep driveway – a rare find. Convenient visitor parking. Enjoy all the amenities of Lake Life, from kayaks, SUP & swimming at the lake and more - meet your friends for a day at the Beach. This place is perfect don’t hesitate or you will miss out! Some photos have been virtually staged (id:47041)
Property Details
| MLS® Number | E4440615 |
| Property Type | Single Family |
| Neigbourhood | Summerside |
| Amenities Near By | Golf Course, Playground, Public Transit, Schools, Shopping |
| Community Features | Lake Privileges |
| Features | See Remarks, Recreational |
| Parking Space Total | 2 |
| Structure | Patio(s) |
Building
| Bathroom Total | 3 |
| Bedrooms Total | 2 |
| Appliances | Dishwasher, Dryer, Garage Door Opener Remote(s), Garage Door Opener, Humidifier, Microwave Range Hood Combo, Refrigerator, Stove, Washer, Window Coverings |
| Basement Development | Partially Finished |
| Basement Type | Partial (partially Finished) |
| Constructed Date | 2015 |
| Construction Style Attachment | Attached |
| Half Bath Total | 1 |
| Heating Type | Forced Air |
| Stories Total | 2 |
| Size Interior | 1,314 Ft2 |
| Type | Row / Townhouse |
Parking
| Attached Garage |
Land
| Acreage | No |
| Fence Type | Fence |
| Land Amenities | Golf Course, Playground, Public Transit, Schools, Shopping |
| Size Irregular | 168.68 |
| Size Total | 168.68 M2 |
| Size Total Text | 168.68 M2 |
| Surface Water | Lake |
Rooms
| Level | Type | Length | Width | Dimensions |
|---|---|---|---|---|
| Main Level | Living Room | 3.56 m | 2.93 m | 3.56 m x 2.93 m |
| Main Level | Dining Room | 3.65 m | 3.47 m | 3.65 m x 3.47 m |
| Main Level | Kitchen | 5.29 m | 2.92 m | 5.29 m x 2.92 m |
| Upper Level | Primary Bedroom | 4.28 m | 3.9 m | 4.28 m x 3.9 m |
| Upper Level | Bedroom 2 | 3.96 m | 2.97 m | 3.96 m x 2.97 m |
https://www.realtor.ca/real-estate/28424153/10-9151-shaw-wy-sw-edmonton-summerside
