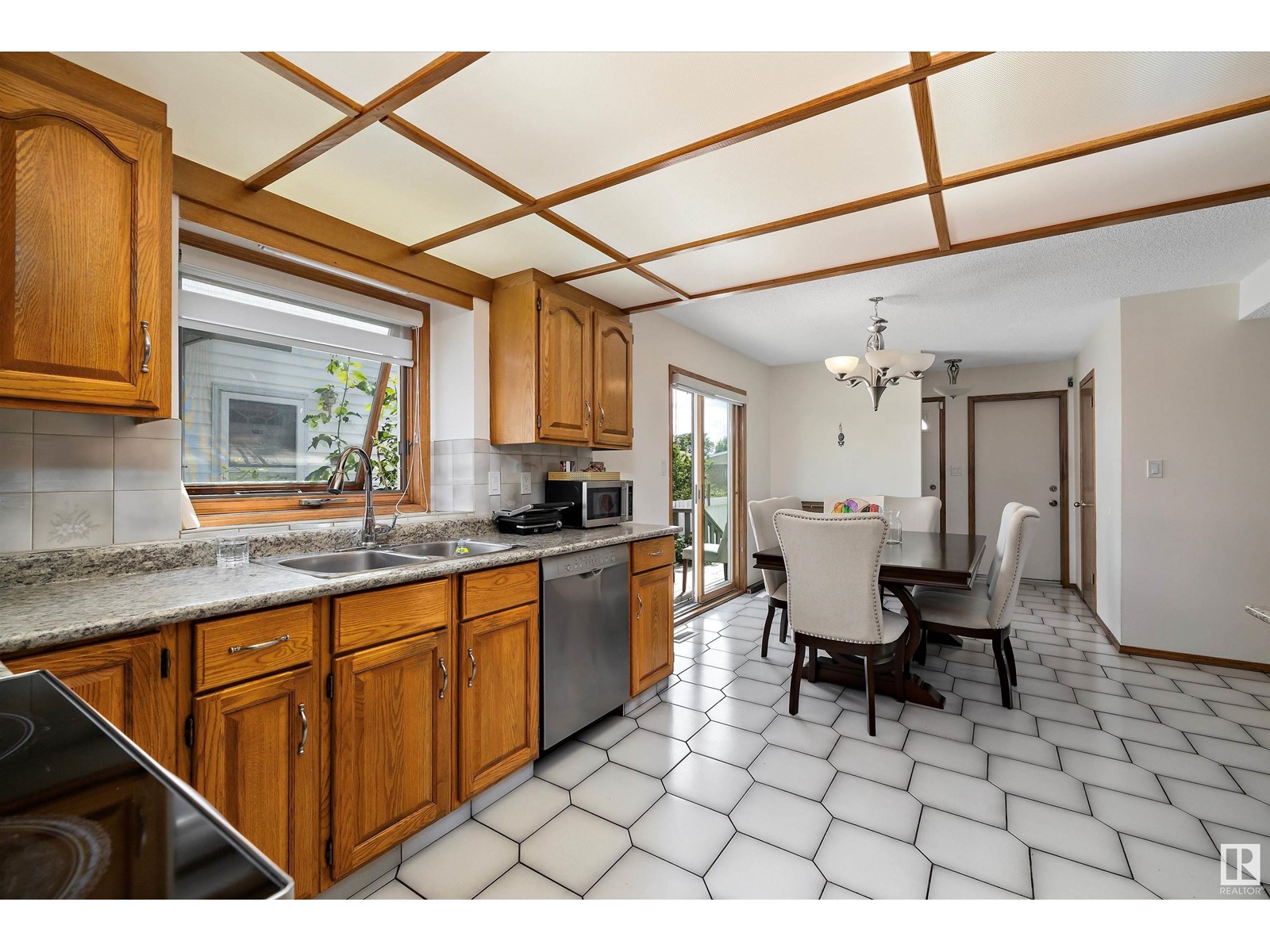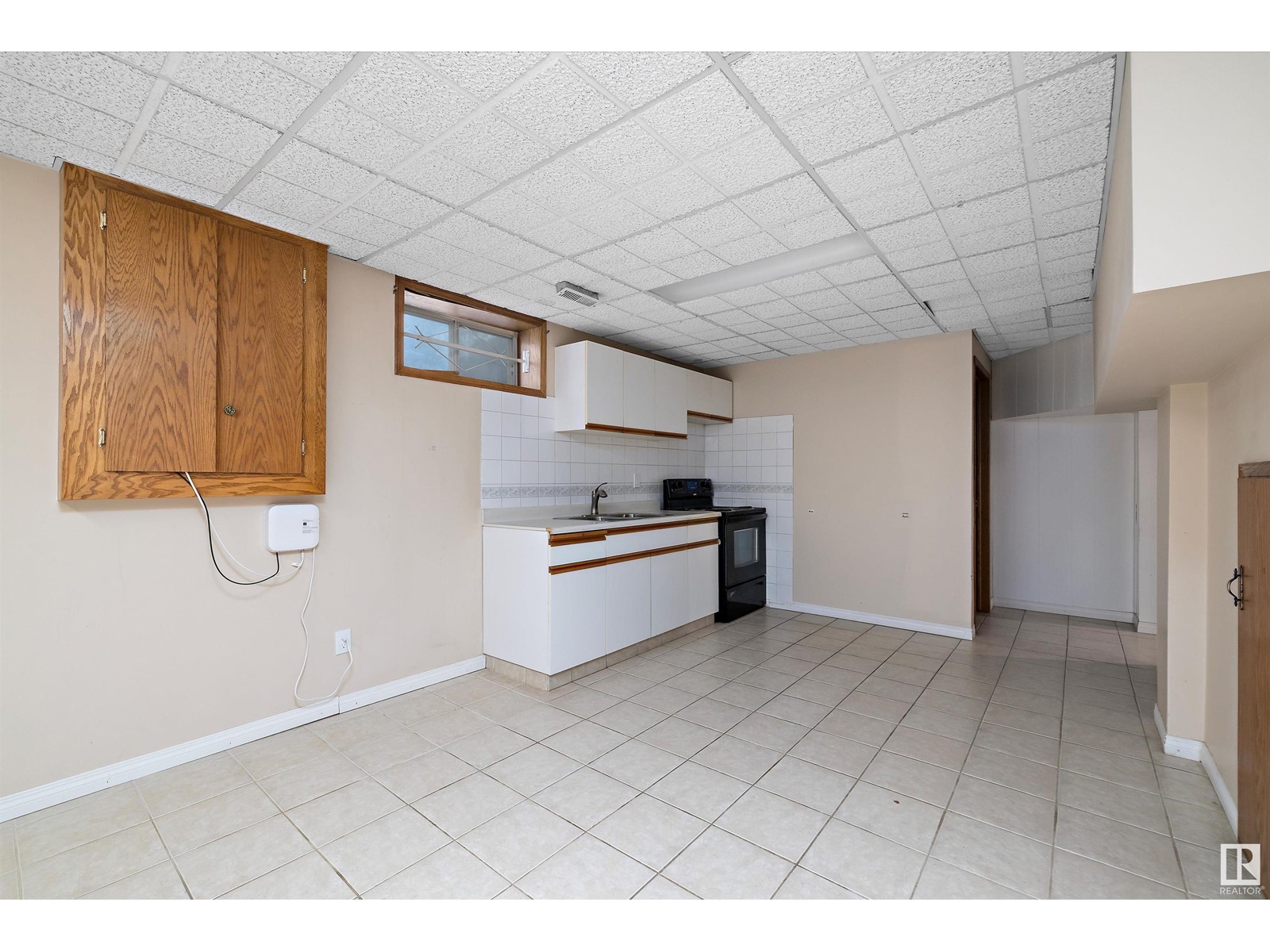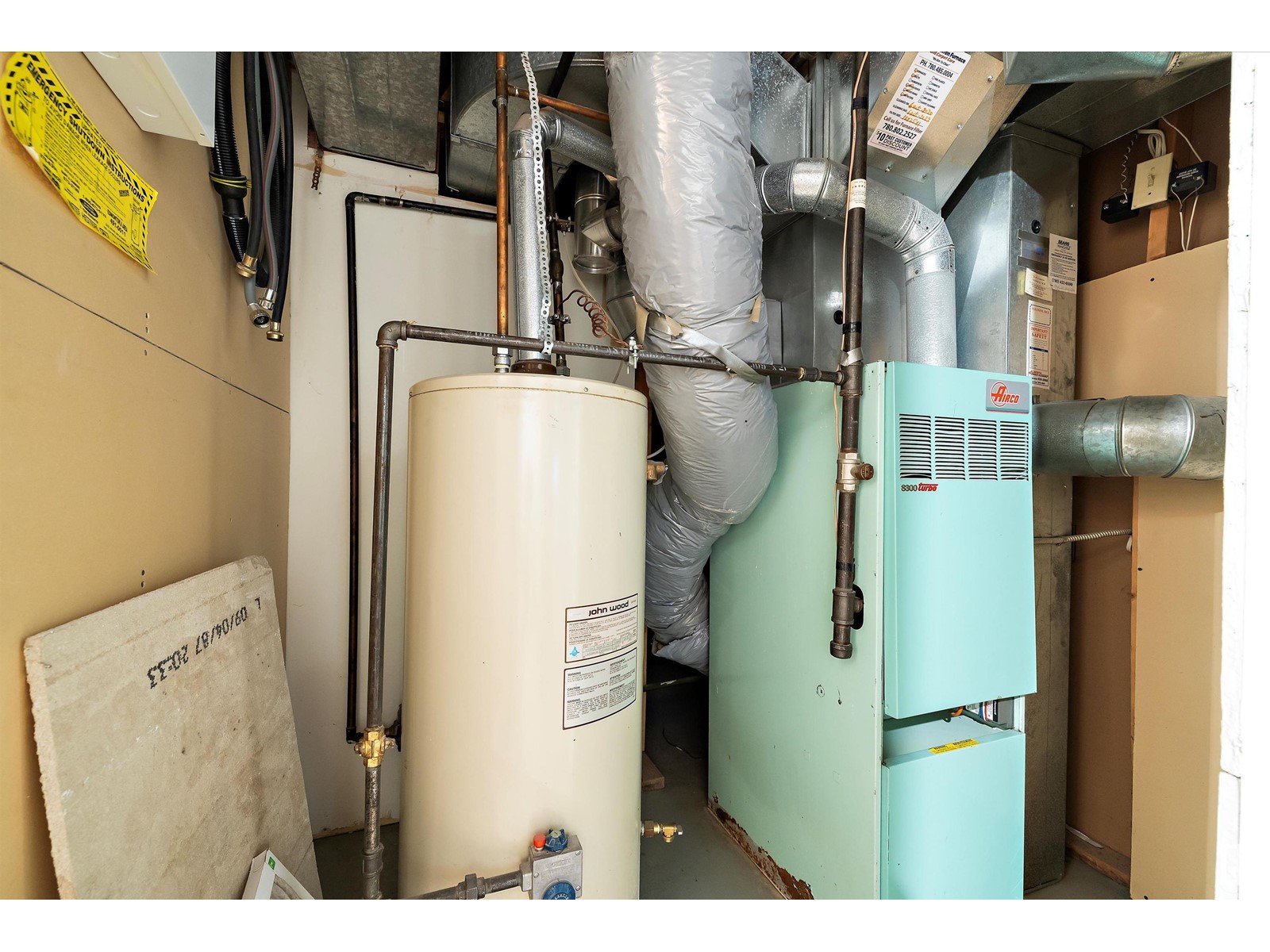4 Bedroom
4 Bathroom
1835.5696 sqft
Forced Air
$468,000
Welcome to this charming 2 story home situated on a spacious corner lot in the heart of the desirable neighbourhood Lorelei. This location couldn't be more convenient, with easy access to the Henday, close to schools, parks, bus routes, and shopping. This home also features 2 apple trees , 1 pear tree and 1 plum tree. Step inside and fall in love with the open kitchen featuring oak raised cabinets that provide ample storage space for all your culinary needs. Adjacent to the kitchen is the sunken living room, the layout is perfect for entertaining friends and family or enjoying cozy nights in by the fireplace. You also have the option to use the spacious formal dining room with a large bay window that allows natural light to flood the space. This 4 bedroom and 4 bath home has a finished basement with a kitchen and lots of space for a rec room. (id:47041)
Property Details
|
MLS® Number
|
E4401901 |
|
Property Type
|
Single Family |
|
Neigbourhood
|
Lorelei |
|
Amenities Near By
|
Schools, Shopping |
|
Features
|
Corner Site, No Animal Home, No Smoking Home |
Building
|
Bathroom Total
|
4 |
|
Bedrooms Total
|
4 |
|
Appliances
|
Alarm System, Dishwasher, Dryer, Fan, Garage Door Opener, Hood Fan, Refrigerator, Storage Shed, Washer, Window Coverings, Two Stoves |
|
Basement Development
|
Finished |
|
Basement Type
|
Full (finished) |
|
Constructed Date
|
1988 |
|
Construction Style Attachment
|
Detached |
|
Half Bath Total
|
2 |
|
Heating Type
|
Forced Air |
|
Stories Total
|
2 |
|
Size Interior
|
1835.5696 Sqft |
|
Type
|
House |
Parking
Land
|
Acreage
|
No |
|
Land Amenities
|
Schools, Shopping |
|
Size Irregular
|
521.93 |
|
Size Total
|
521.93 M2 |
|
Size Total Text
|
521.93 M2 |
Rooms
| Level |
Type |
Length |
Width |
Dimensions |
|
Basement |
Bedroom 4 |
3.4 m |
2.99 m |
3.4 m x 2.99 m |
|
Basement |
Second Kitchen |
3.28 m |
3.23 m |
3.28 m x 3.23 m |
|
Main Level |
Living Room |
5.23 m |
4.55 m |
5.23 m x 4.55 m |
|
Main Level |
Dining Room |
2.85 m |
3.27 m |
2.85 m x 3.27 m |
|
Main Level |
Kitchen |
3.42 m |
3.15 m |
3.42 m x 3.15 m |
|
Main Level |
Family Room |
3.44 m |
3.35 m |
3.44 m x 3.35 m |
|
Upper Level |
Primary Bedroom |
4.13 m |
4.44 m |
4.13 m x 4.44 m |
|
Upper Level |
Bedroom 2 |
3.42 m |
2.87 m |
3.42 m x 2.87 m |
|
Upper Level |
Bedroom 3 |
2.96 m |
4.52 m |
2.96 m x 4.52 m |




















































