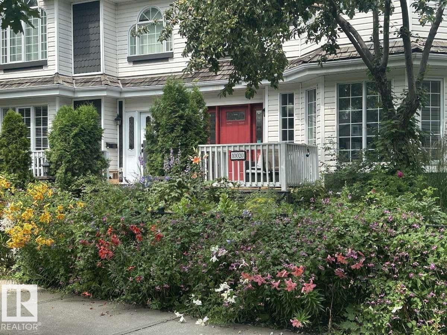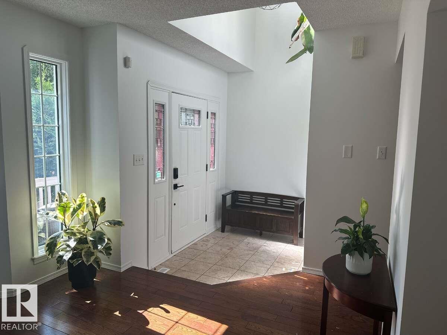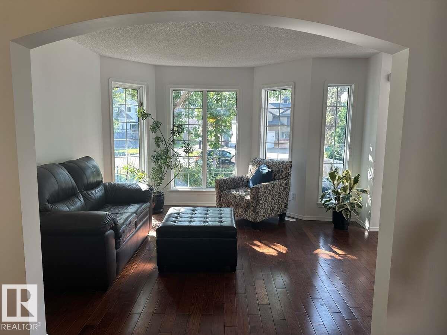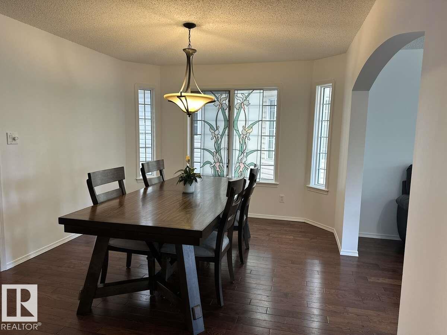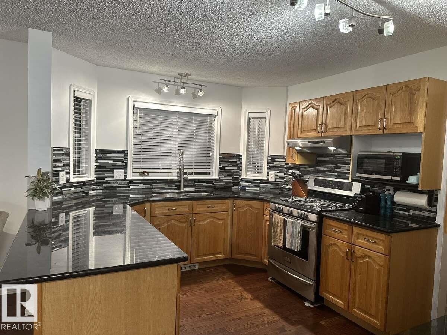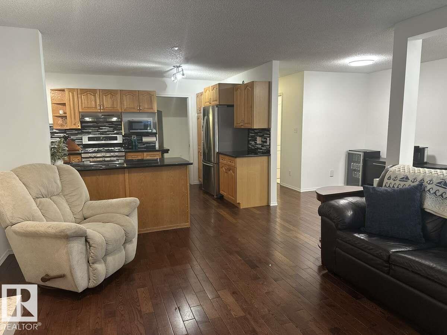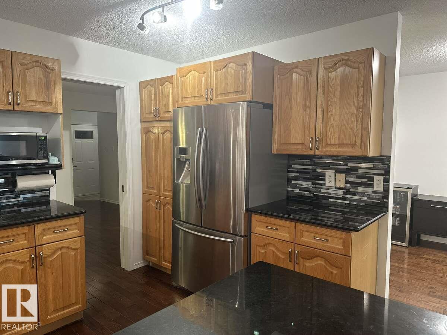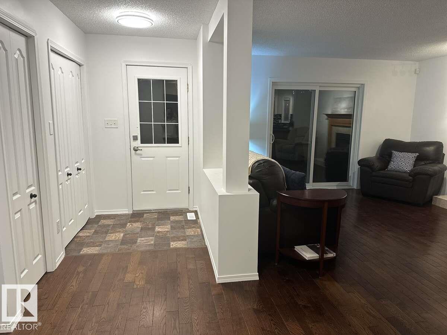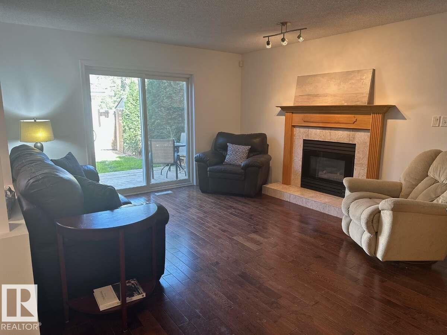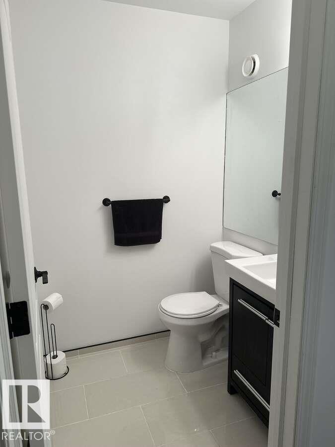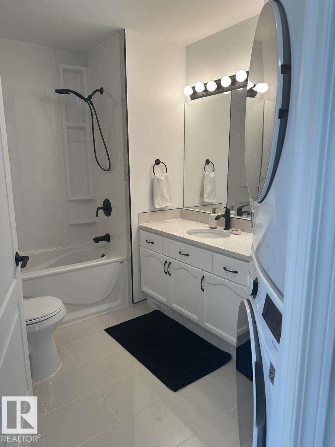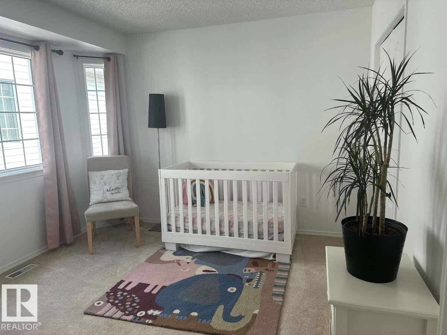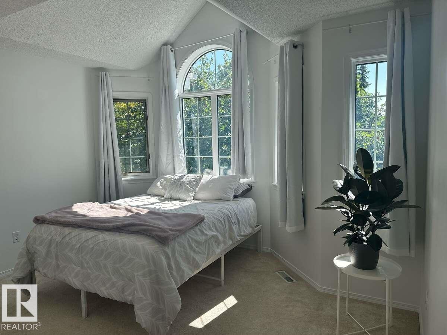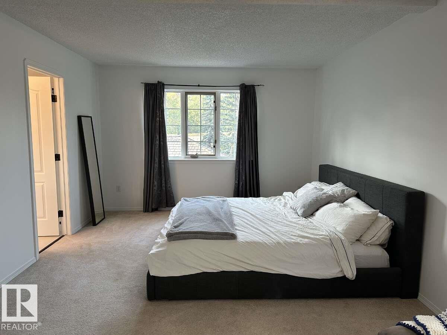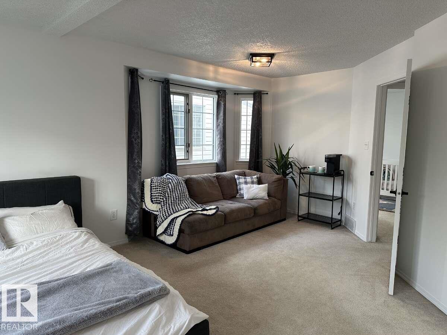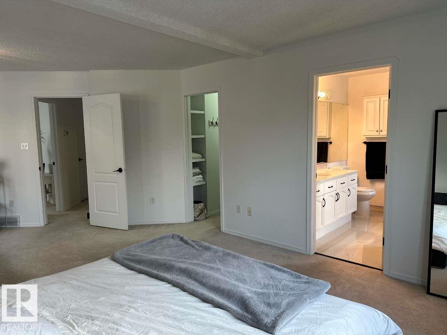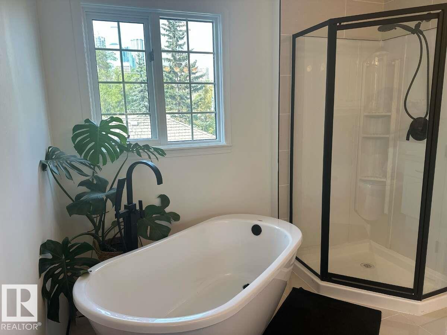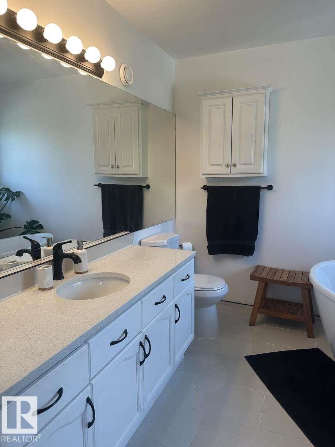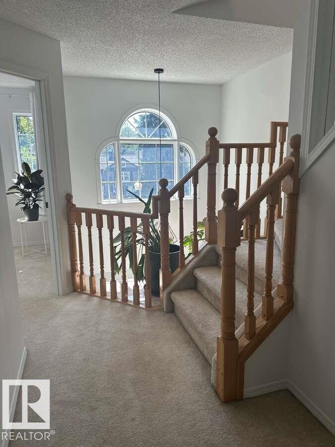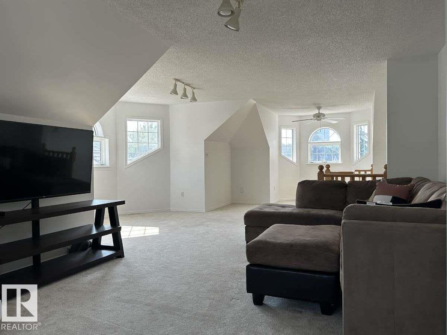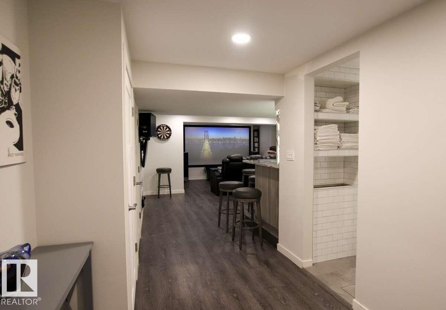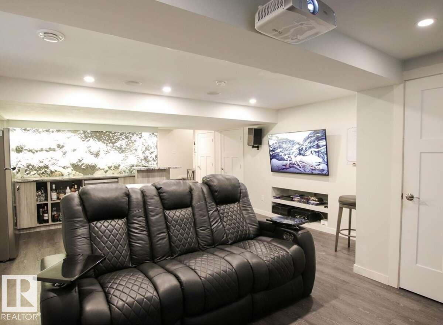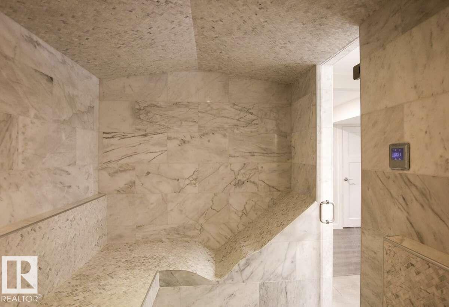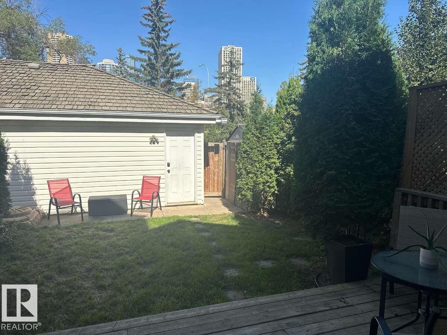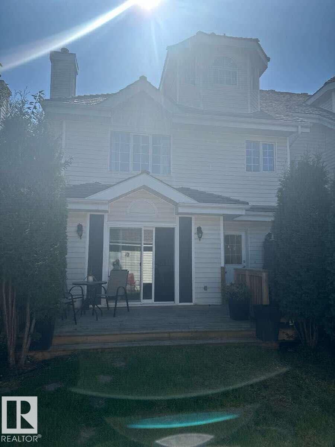3 Bedroom
4 Bathroom
2,500 ft2
Fireplace
Central Air Conditioning
Forced Air, In Floor Heating
$640,000
For more information, please click on View Listing on Realtor Website. Centrally located in Edmonton's lush river valley, this beautiful 2,531 sqft 3 storey townhouse w finished basement & heated/insulated detached double garage offers top tier quality & location. Just a 1 min walk to the river, 10 min to the Ice District/Funicular/YEG Ice Wall & 10 min bike ride to the UofA on the river valley trails. Features 3+1 BR, home theatre, granite/onyx wet bar & Italian marble steam room. Selected for Edmonton's Front Yards in Bloom, it boasts bountiful perennial fruit, herb and flower gardens. Rossdale residents receive free admission to Riverhawk games at the stadium 3 blocks away. Parking permits ensure ample street parking. HOA fees are $200/month and include snow removal, grass cutting & annual exterior/window washing. Well built by Abbey Lane in 1993 with R2000 construction, hardwood, ss appliances, very bright with huge open 3rd floor loft & fenced private back yard! (id:47041)
Property Details
|
MLS® Number
|
E4458193 |
|
Property Type
|
Single Family |
|
Neigbourhood
|
Rossdale |
|
Amenities Near By
|
Playground, Public Transit, Schools, Ski Hill |
|
Features
|
Lane, Wet Bar |
|
Parking Space Total
|
4 |
|
Structure
|
Deck, Dog Run - Fenced In, Porch |
|
View Type
|
City View |
Building
|
Bathroom Total
|
4 |
|
Bedrooms Total
|
3 |
|
Amenities
|
Security Window/bars |
|
Appliances
|
Alarm System, Fan, Garage Door Opener, Garburator, Hood Fan, Humidifier, Microwave, Refrigerator, Washer/dryer Stack-up, Storage Shed, Gas Stove(s), Central Vacuum |
|
Basement Development
|
Partially Finished |
|
Basement Type
|
Full (partially Finished) |
|
Constructed Date
|
1993 |
|
Construction Style Attachment
|
Attached |
|
Cooling Type
|
Central Air Conditioning |
|
Fire Protection
|
Smoke Detectors |
|
Fireplace Fuel
|
Gas |
|
Fireplace Present
|
Yes |
|
Fireplace Type
|
Unknown |
|
Half Bath Total
|
1 |
|
Heating Type
|
Forced Air, In Floor Heating |
|
Stories Total
|
3 |
|
Size Interior
|
2,500 Ft2 |
|
Type
|
Row / Townhouse |
Parking
|
Detached Garage
|
|
|
Heated Garage
|
|
Land
|
Access Type
|
Boat Access |
|
Acreage
|
No |
|
Fence Type
|
Fence |
|
Land Amenities
|
Playground, Public Transit, Schools, Ski Hill |
Rooms
| Level |
Type |
Length |
Width |
Dimensions |
|
Basement |
Recreation Room |
3.46 m |
2.74 m |
3.46 m x 2.74 m |
|
Basement |
Other |
3.19 m |
2.81 m |
3.19 m x 2.81 m |
|
Basement |
Storage |
6.1 m |
2.74 m |
6.1 m x 2.74 m |
|
Basement |
Utility Room |
6.36 m |
1.54 m |
6.36 m x 1.54 m |
|
Main Level |
Living Room |
3.92 m |
3.6 m |
3.92 m x 3.6 m |
|
Main Level |
Dining Room |
4.16 m |
3.25 m |
4.16 m x 3.25 m |
|
Main Level |
Kitchen |
4.15 m |
3.1 m |
4.15 m x 3.1 m |
|
Main Level |
Family Room |
4.31 m |
3.92 m |
4.31 m x 3.92 m |
|
Upper Level |
Primary Bedroom |
6.5 m |
3.63 m |
6.5 m x 3.63 m |
|
Upper Level |
Bedroom 2 |
3.32 m |
3.25 m |
3.32 m x 3.25 m |
|
Upper Level |
Bedroom 3 |
3.92 m |
3.6 m |
3.92 m x 3.6 m |
|
Upper Level |
Recreation Room |
6.6 m |
4.23 m |
6.6 m x 4.23 m |
https://www.realtor.ca/real-estate/28877769/10020-97-av-nw-edmonton-rossdale
