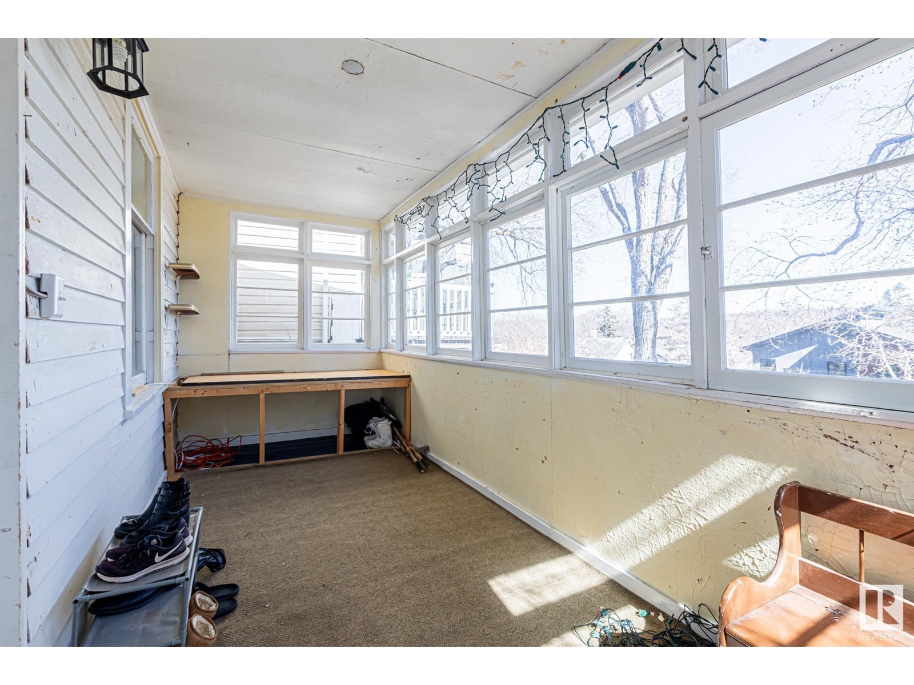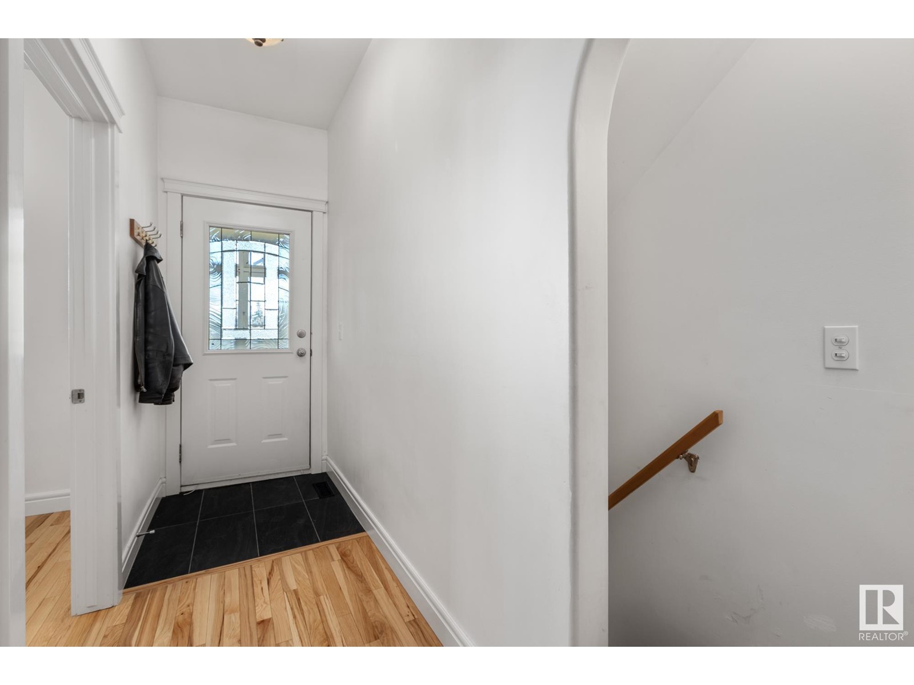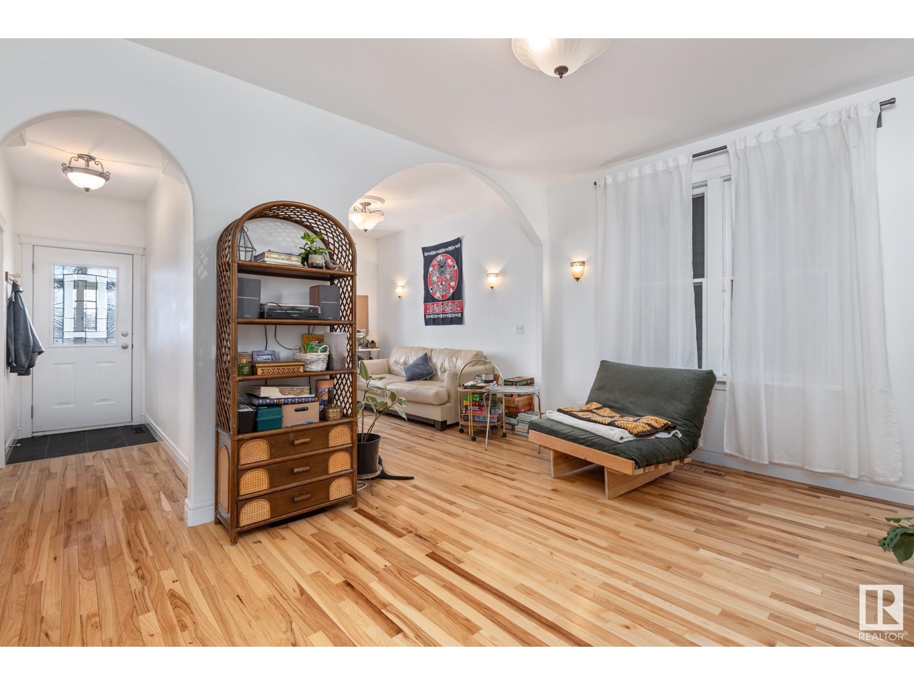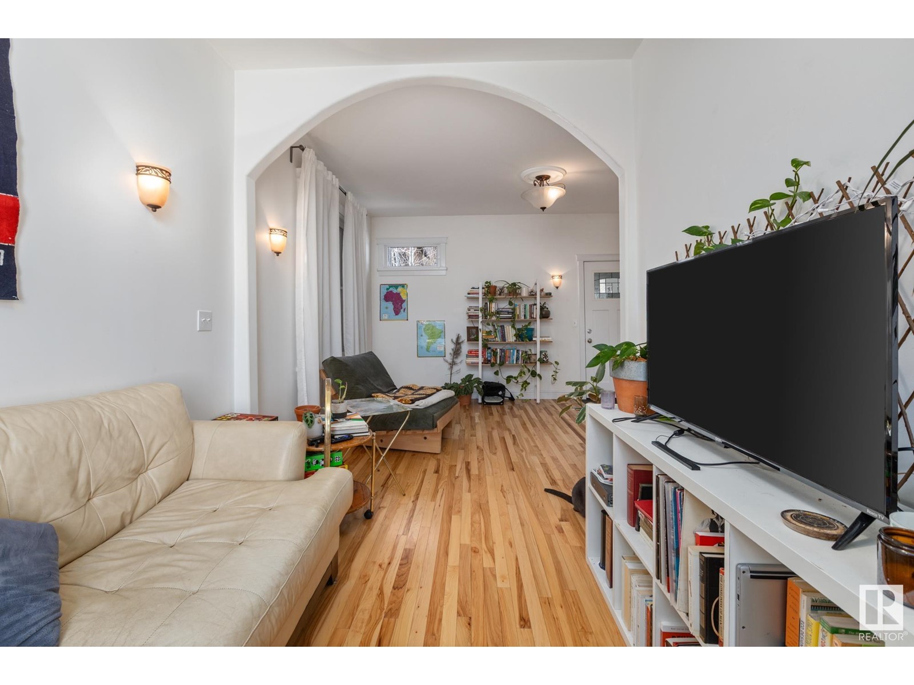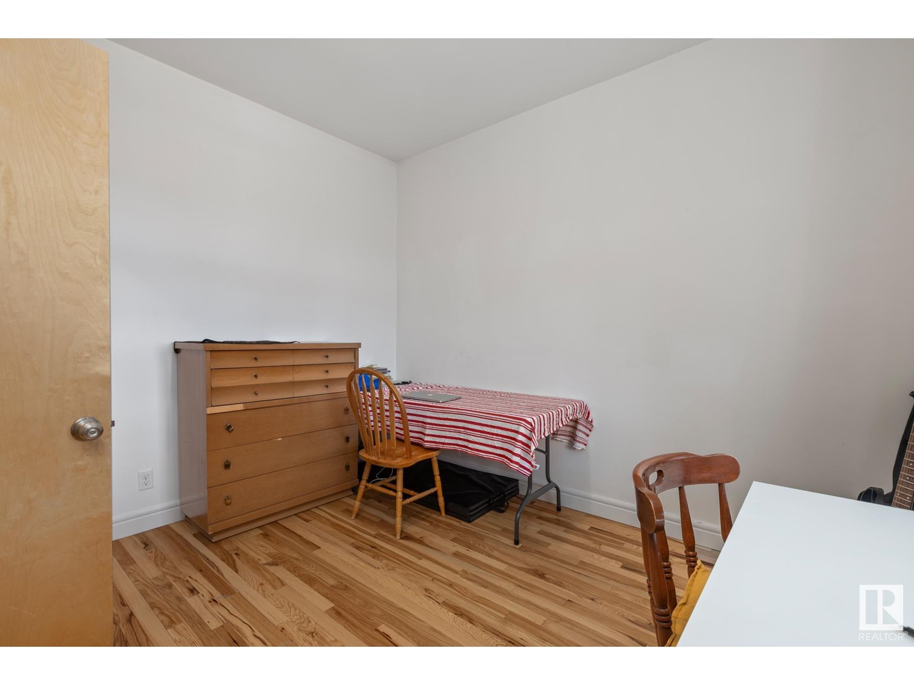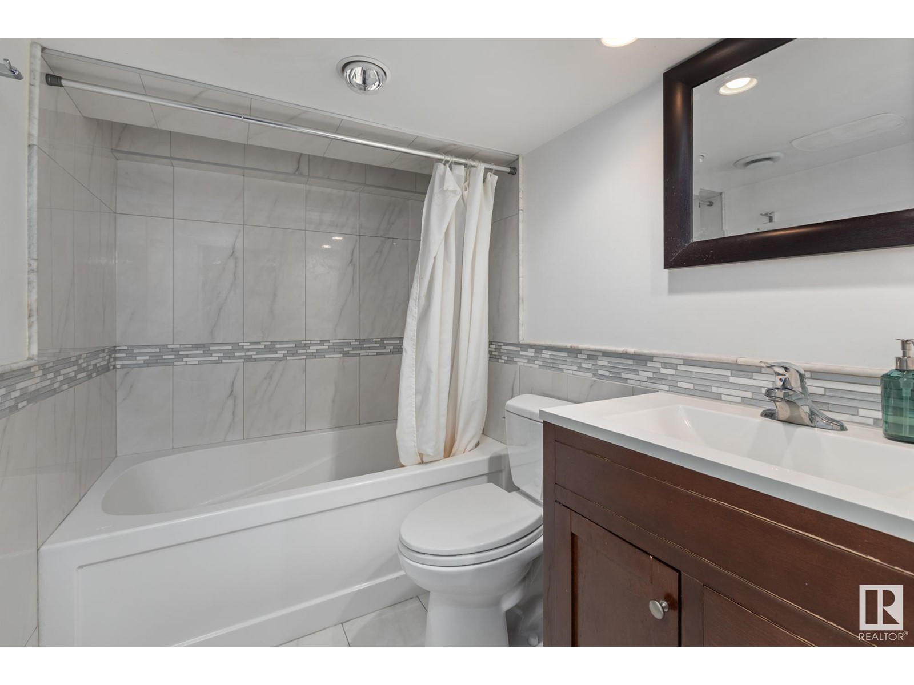2 Bedroom
1 Bathroom
1,065 ft2
Forced Air
$375,000
Riverdale gem with redevelopment potential and stunning views. Set on a 30x123 ft lot with river valley and river views this one-and-a-half-storey home is full of character and creative upside. With two bedrooms and one bath it offers a rare chance to restore or reimagine. The upper loft serves as a cozy light-filled primary with warm wood paneling. The main-floor bedroom is ideal for guests or a home office. The kitchen was renovated in 2015 with modern finishes and updated appliances opening to a bright living space with hardwood floors. Downstairs features an exposed brick bathroom storage and space for future development. Recent upgrades include attic insulation, a newer roof and a hot water tank (2016). Zoned RF2 and currently tenant-occupied with an oversized detached garage this property is a great opportunity for builders, investors or homeowners. Located steps from trails, parks and downtown with a view that’s hard to beat. (id:47041)
Property Details
|
MLS® Number
|
E4431149 |
|
Property Type
|
Single Family |
|
Neigbourhood
|
Riverdale |
|
Amenities Near By
|
Golf Course, Public Transit, Shopping |
|
Parking Space Total
|
1 |
Building
|
Bathroom Total
|
1 |
|
Bedrooms Total
|
2 |
|
Appliances
|
Dishwasher, Dryer, Garage Door Opener Remote(s), Garage Door Opener, Hood Fan, Refrigerator, Gas Stove(s), Washer, Window Coverings |
|
Basement Development
|
Partially Finished |
|
Basement Type
|
Full (partially Finished) |
|
Constructed Date
|
1910 |
|
Construction Style Attachment
|
Detached |
|
Heating Type
|
Forced Air |
|
Stories Total
|
2 |
|
Size Interior
|
1,065 Ft2 |
|
Type
|
House |
Parking
Land
|
Acreage
|
No |
|
Land Amenities
|
Golf Course, Public Transit, Shopping |
|
Size Irregular
|
329.95 |
|
Size Total
|
329.95 M2 |
|
Size Total Text
|
329.95 M2 |
Rooms
| Level |
Type |
Length |
Width |
Dimensions |
|
Basement |
Utility Room |
7.44 m |
6.89 m |
7.44 m x 6.89 m |
|
Basement |
Storage |
2.42 m |
3.35 m |
2.42 m x 3.35 m |
|
Main Level |
Living Room |
2.5 m |
3.47 m |
2.5 m x 3.47 m |
|
Main Level |
Dining Room |
4.43 m |
3.55 m |
4.43 m x 3.55 m |
|
Main Level |
Kitchen |
3.2 m |
3.48 m |
3.2 m x 3.48 m |
|
Main Level |
Bedroom 2 |
3.19 m |
3.47 m |
3.19 m x 3.47 m |
|
Main Level |
Mud Room |
3.24 m |
1.83 m |
3.24 m x 1.83 m |
|
Upper Level |
Primary Bedroom |
4.34 m |
5.66 m |
4.34 m x 5.66 m |
https://www.realtor.ca/real-estate/28177310/10034-94-st-nw-edmonton-riverdale

