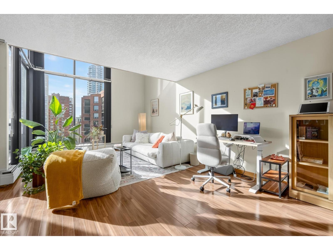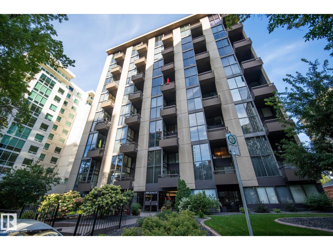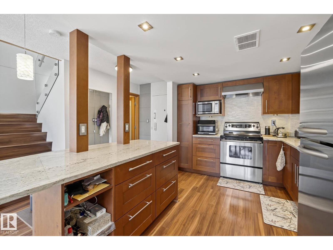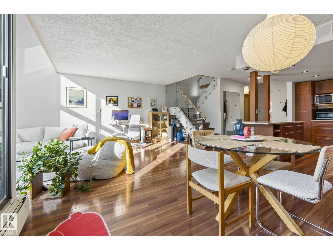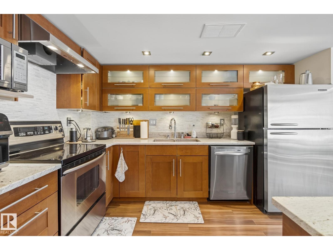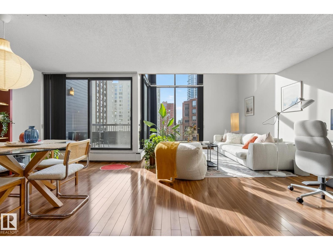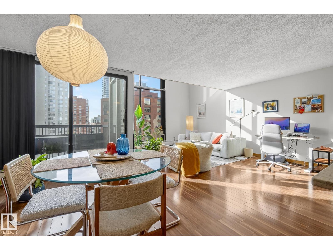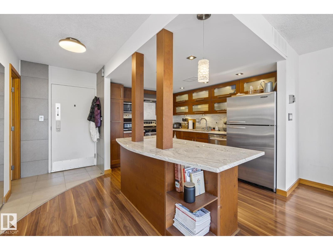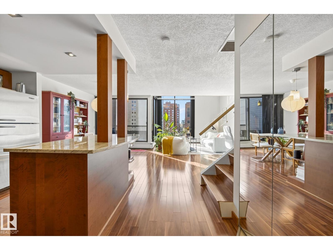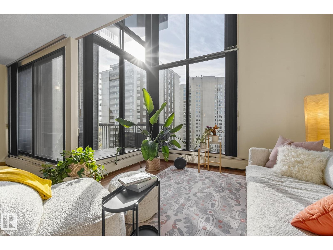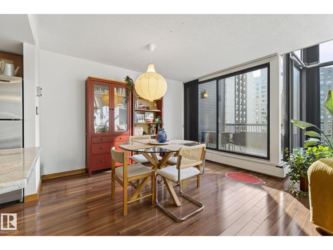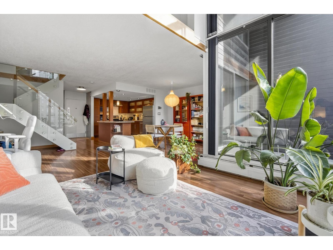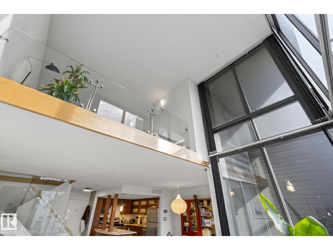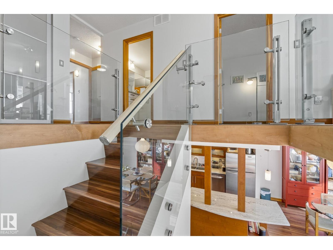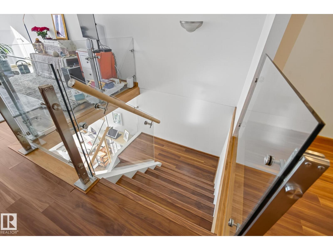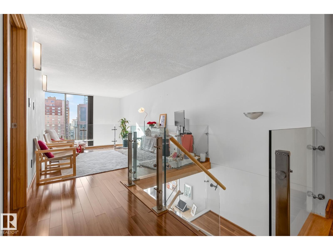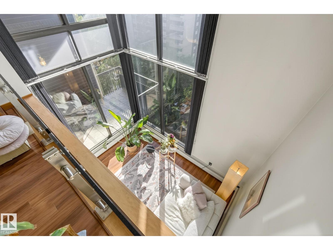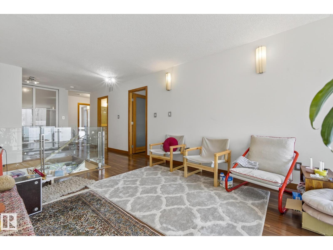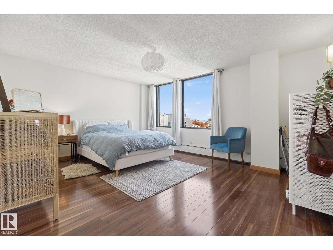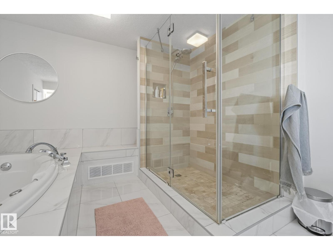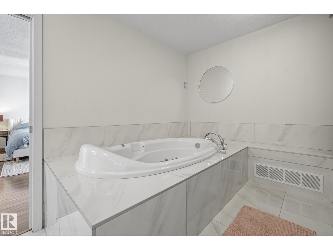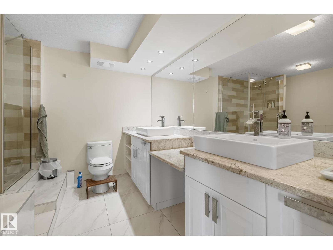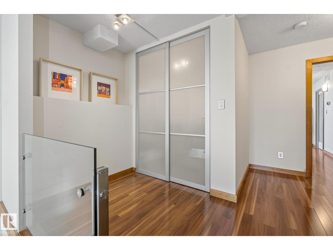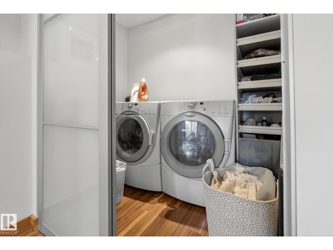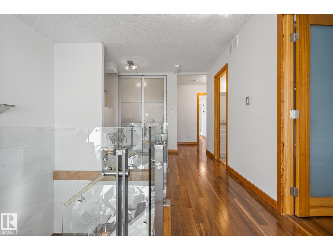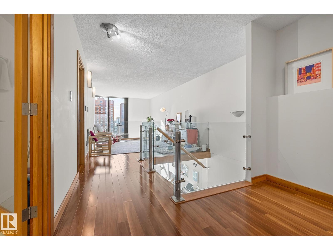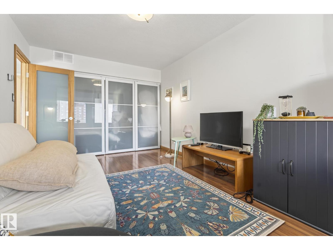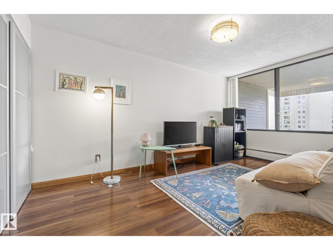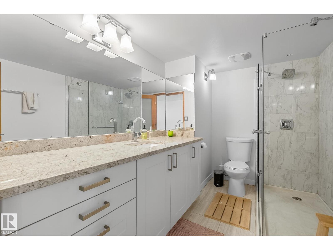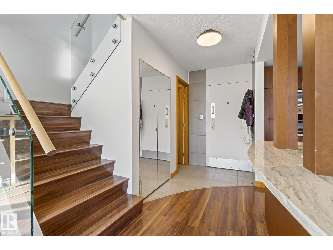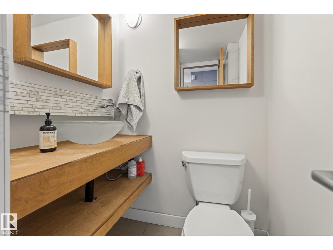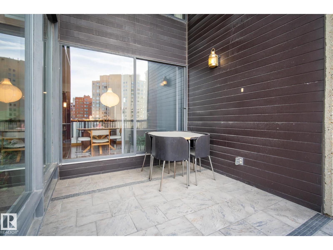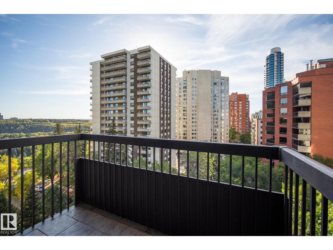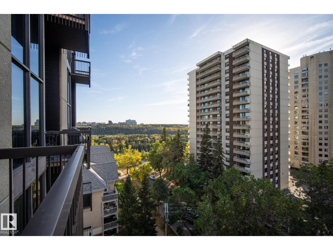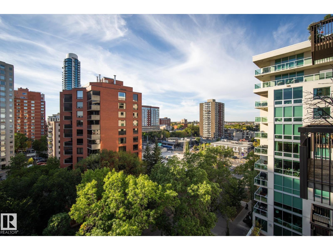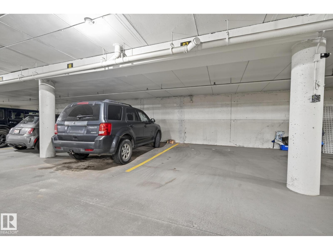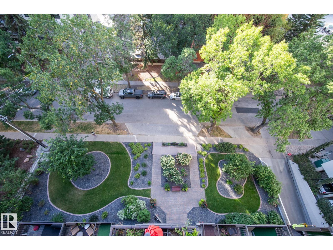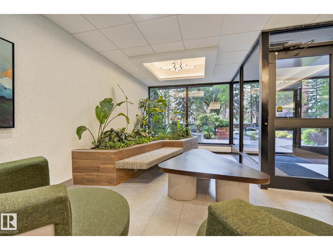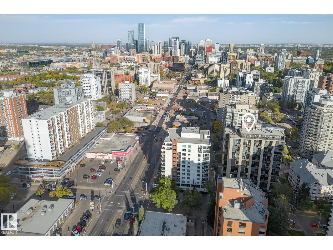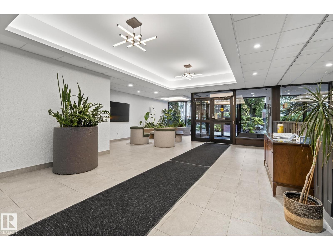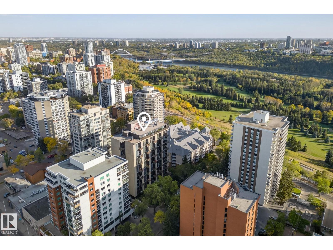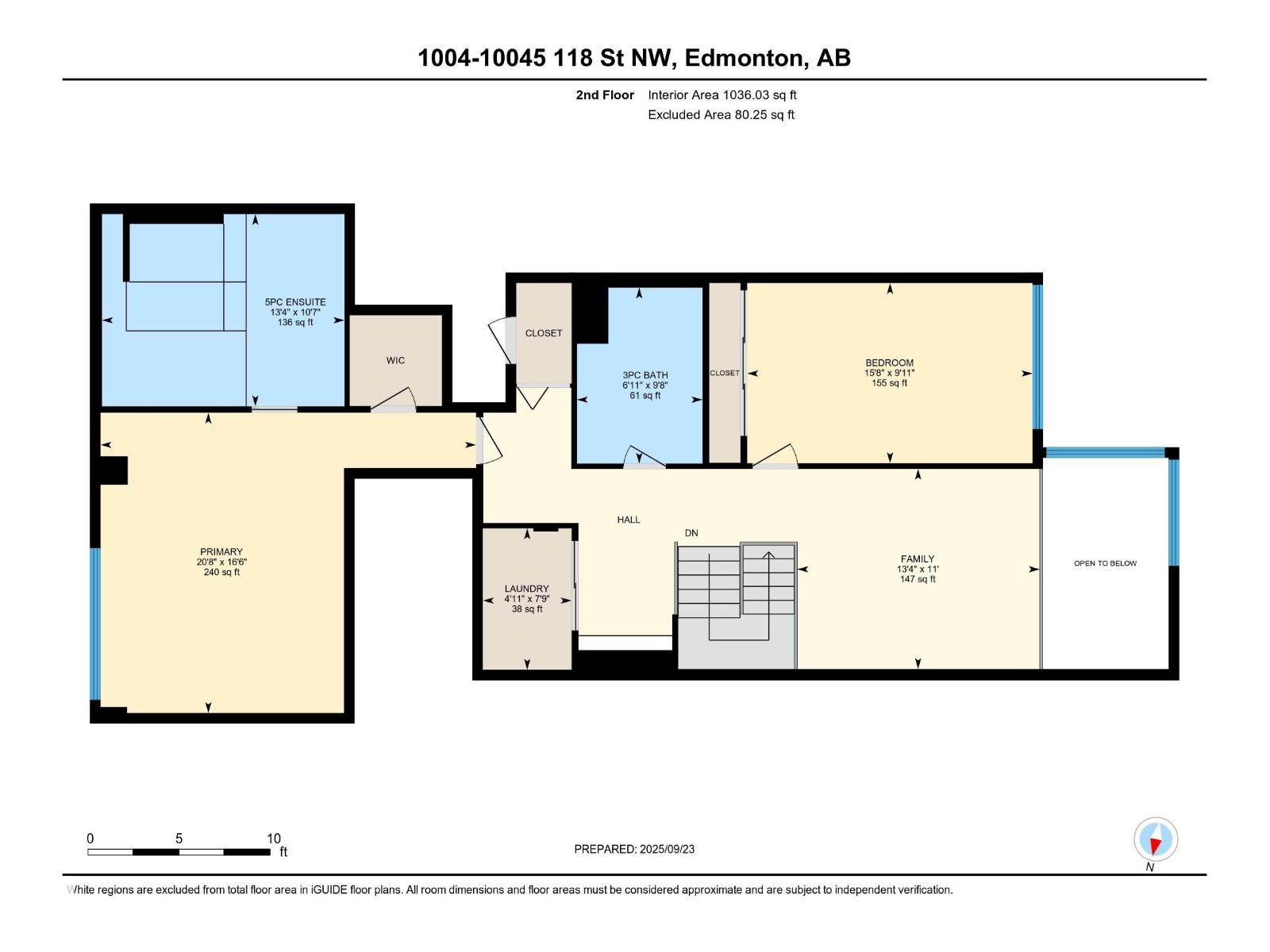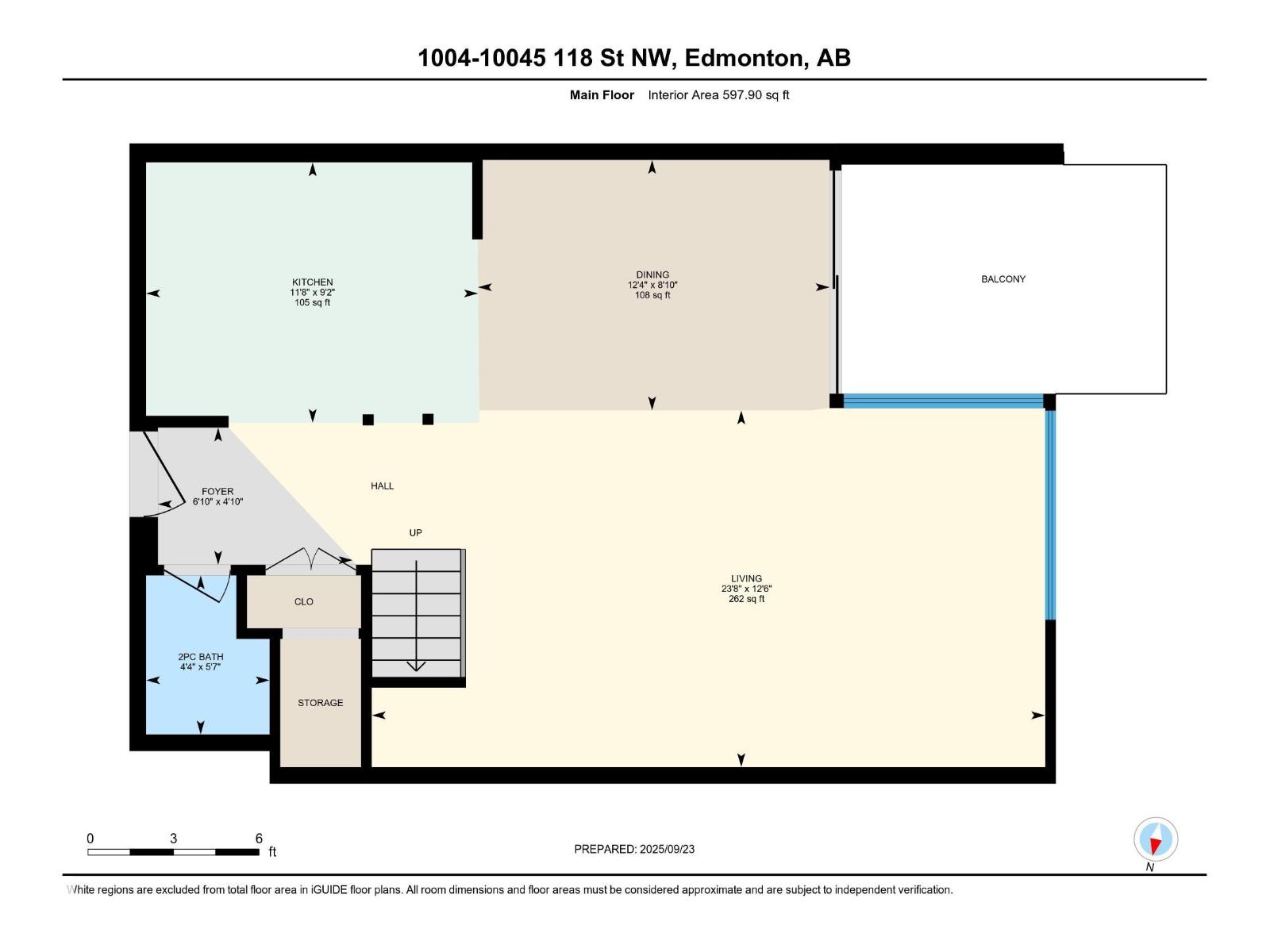#1004 10045 118 St Nw Edmonton, Alberta T5K 2K2
$425,000Maintenance, Electricity, Heat, Insurance, Landscaping, Other, See Remarks, Water
$1,291.42 Monthly
Maintenance, Electricity, Heat, Insurance, Landscaping, Other, See Remarks, Water
$1,291.42 MonthlyStunning 10th floor 2-storey loft condo with soaring 16 ft ceilings and breathtaking west-facing views of Edmonton’s river valley and city skyline. Offering over 1,600 sq. ft. of fully renovated living space, this home features 2 spacious bedrooms, a versatile loft/bonus room, and 2.5 bathrooms. The modern kitchen boasts granite countertops, upgraded cabinetry, stainless steel appliances, tile backsplash, and a large island with eating bar. The open dining and living areas are flooded with natural light from floor-to-ceiling windows. Upstairs, the primary suite includes a walk-in closet and 5-piece ensuite, alongside a second bedroom, full bath, laundry, and loft. With luxury finishes throughout, ample storage, and two titled underground parking stalls, this rare downtown condo is steps to the river valley, LRT, shopping, restaurants, and entertainment. (id:47041)
Property Details
| MLS® Number | E4459449 |
| Property Type | Single Family |
| Neigbourhood | Wîhkwêntôwin |
| Amenities Near By | Golf Course, Playground, Public Transit, Shopping |
| Parking Space Total | 2 |
| Structure | Deck |
| View Type | Valley View |
Building
| Bathroom Total | 3 |
| Bedrooms Total | 2 |
| Amenities | Ceiling - 10ft |
| Appliances | Dishwasher, Dryer, Hood Fan, Refrigerator, Stove, Washer |
| Basement Type | None |
| Constructed Date | 1977 |
| Fire Protection | Smoke Detectors |
| Half Bath Total | 1 |
| Heating Type | Baseboard Heaters, Hot Water Radiator Heat |
| Size Interior | 1,634 Ft2 |
| Type | Apartment |
Parking
| Heated Garage | |
| Parkade | |
| Underground |
Land
| Acreage | No |
| Land Amenities | Golf Course, Playground, Public Transit, Shopping |
| Size Irregular | 40.55 |
| Size Total | 40.55 M2 |
| Size Total Text | 40.55 M2 |
Rooms
| Level | Type | Length | Width | Dimensions |
|---|---|---|---|---|
| Main Level | Living Room | 7.2 m | Measurements not available x 7.2 m | |
| Main Level | Dining Room | 3.76 m | Measurements not available x 3.76 m | |
| Main Level | Kitchen | 2.79 m | 3.55 m | 2.79 m x 3.55 m |
| Upper Level | Primary Bedroom | 6.29 m | Measurements not available x 6.29 m | |
| Upper Level | Bedroom 2 | 4.78 m | Measurements not available x 4.78 m | |
| Upper Level | Bonus Room | 4.06 m | Measurements not available x 4.06 m |
https://www.realtor.ca/real-estate/28912700/1004-10045-118-st-nw-edmonton-wîhkwêntôwin
