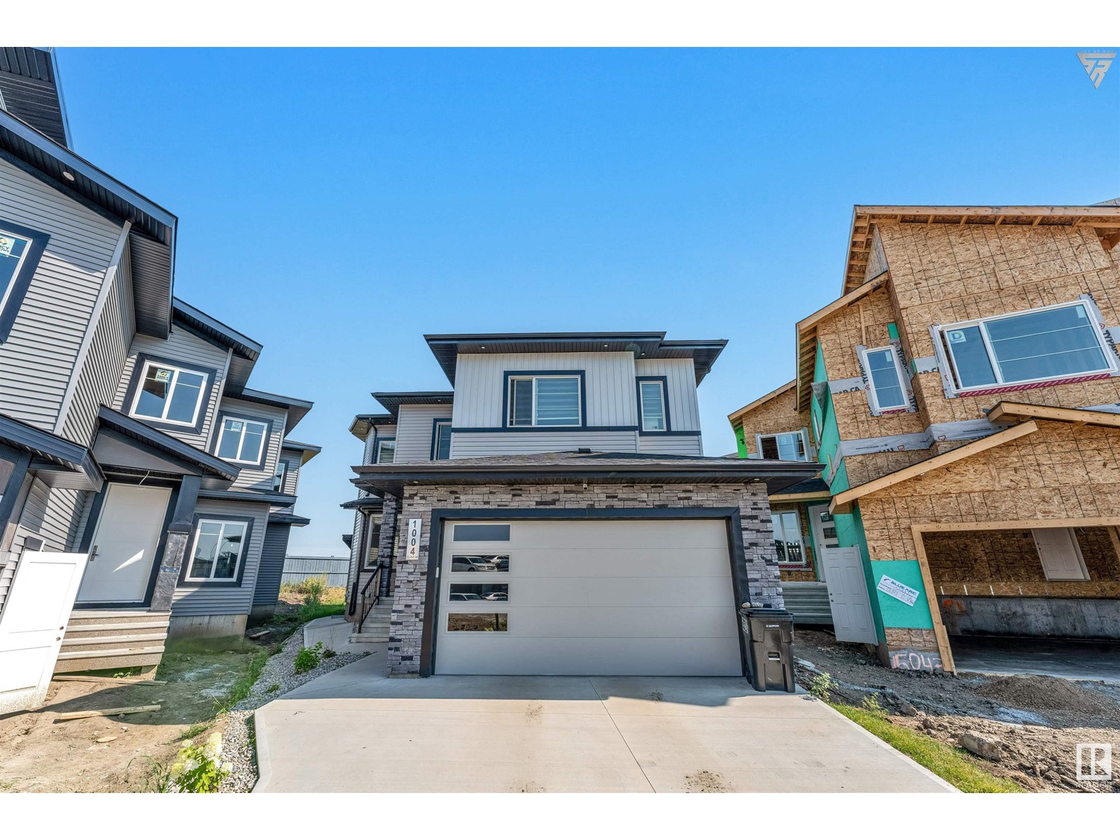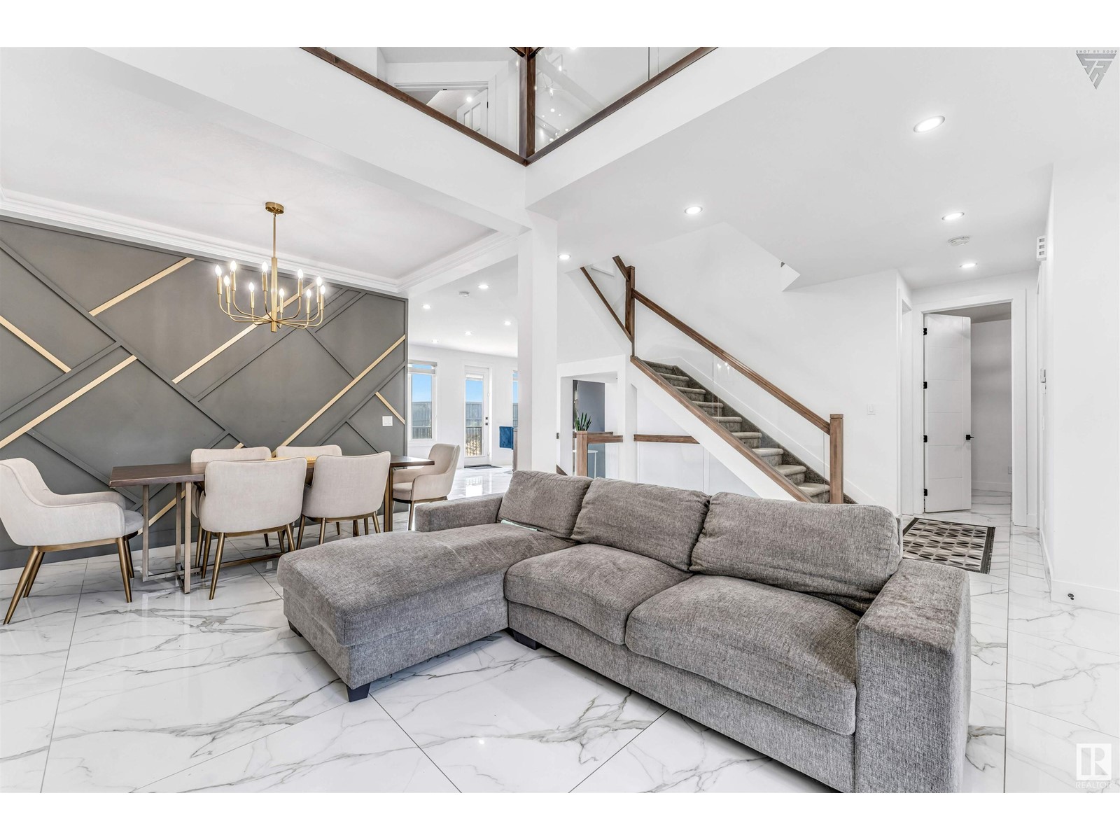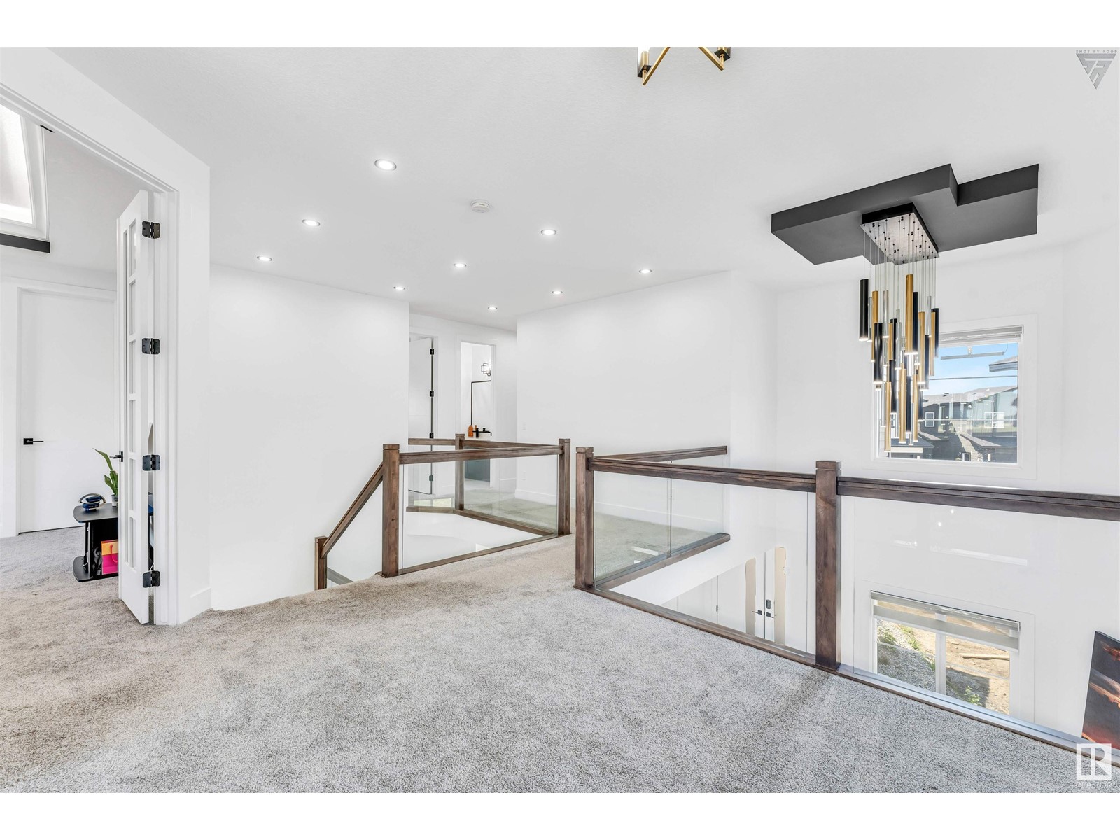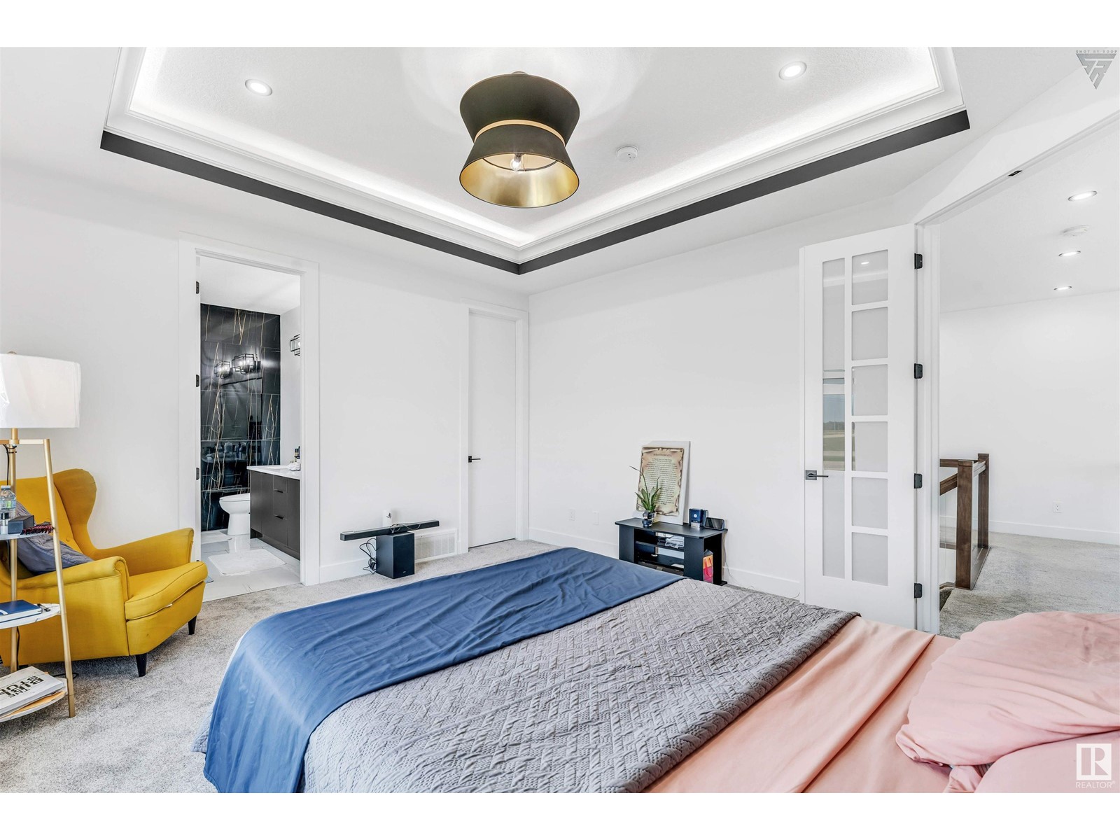5 Bedroom
4 Bathroom
2881.1759 sqft
Forced Air
$839,900
Welcome to the FRASER community! This home offers features 2- LIVING area with 2- OPEN TO BELOW. ABOVE 2,880 sqft. of living space, including total 5 Bedrooms and 4 Bathrooms. Upon entering, you are greeted front living area with open to below and Official Dinning area with Feature Wall. The kitchen is equipped with a large ISLAND, quartz countertops, plenty of cabinetry, and a SPICE KITCHEN. Adjacent to the kitchen are the generous family and dining rooms, that provides a VIEW of the backyard. The main floor also includes a bedroom, a full 4-pc bathroom, and a mudroom. Upstairs, you will discover a master bedroom complete with a luxurious 5-pc ENSUITE and a walk-in closet. Additionally, there are 3 bedrooms, a 4-pc ENSUITE, and a 5-pc bathroom, Laundry room are located on the upper level. The unfinished basement presents an opportunity for customization, whether for a rental unit or a personal entertainment space. This home is situated in a peaceful neighbourhood conveniently close to all amenities. (id:47041)
Property Details
|
MLS® Number
|
E4401947 |
|
Property Type
|
Single Family |
|
Neigbourhood
|
Fraser |
|
Amenities Near By
|
Airport, Playground, Public Transit, Schools, Shopping |
|
Features
|
See Remarks, No Animal Home, No Smoking Home |
Building
|
Bathroom Total
|
4 |
|
Bedrooms Total
|
5 |
|
Appliances
|
Dishwasher, Dryer, Garage Door Opener Remote(s), Garage Door Opener, Microwave Range Hood Combo, Refrigerator, Stove, Gas Stove(s), Washer |
|
Basement Development
|
Unfinished |
|
Basement Type
|
Full (unfinished) |
|
Constructed Date
|
2023 |
|
Construction Style Attachment
|
Detached |
|
Heating Type
|
Forced Air |
|
Stories Total
|
2 |
|
Size Interior
|
2881.1759 Sqft |
|
Type
|
House |
Parking
Land
|
Acreage
|
No |
|
Land Amenities
|
Airport, Playground, Public Transit, Schools, Shopping |
|
Size Irregular
|
521.88 |
|
Size Total
|
521.88 M2 |
|
Size Total Text
|
521.88 M2 |
Rooms
| Level |
Type |
Length |
Width |
Dimensions |
|
Main Level |
Living Room |
5.58 m |
3.58 m |
5.58 m x 3.58 m |
|
Main Level |
Dining Room |
3.37 m |
2.55 m |
3.37 m x 2.55 m |
|
Main Level |
Kitchen |
4.24 m |
4.18 m |
4.24 m x 4.18 m |
|
Main Level |
Family Room |
6.76 m |
4.85 m |
6.76 m x 4.85 m |
|
Main Level |
Bedroom 5 |
3.04 m |
3.47 m |
3.04 m x 3.47 m |
|
Main Level |
Mud Room |
1.84 m |
2.32 m |
1.84 m x 2.32 m |
|
Upper Level |
Primary Bedroom |
4.52 m |
4.29 m |
4.52 m x 4.29 m |
|
Upper Level |
Bedroom 2 |
3.54 m |
3.54 m |
3.54 m x 3.54 m |
|
Upper Level |
Bedroom 3 |
3.07 m |
3.37 m |
3.07 m x 3.37 m |
|
Upper Level |
Bedroom 4 |
4.16 m |
3.9 m |
4.16 m x 3.9 m |
|
Upper Level |
Laundry Room |
1.89 m |
1.65 m |
1.89 m x 1.65 m |
|
Upper Level |
Loft |
4.46 m |
3.17 m |
4.46 m x 3.17 m |




















































