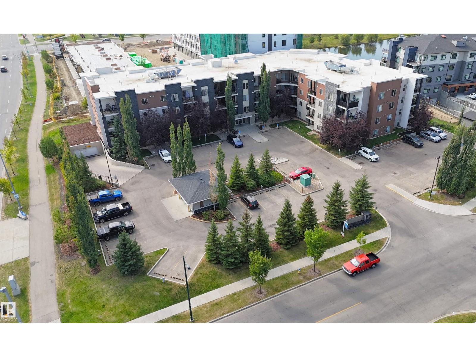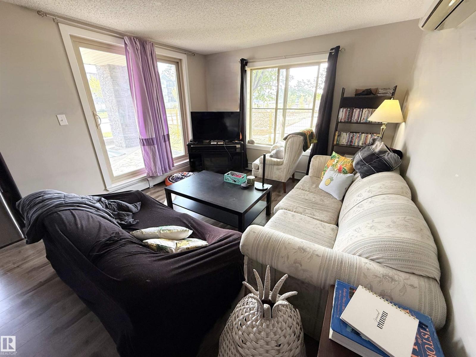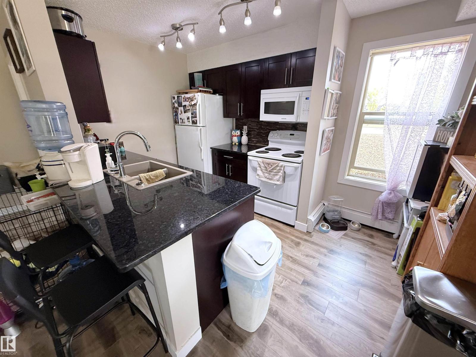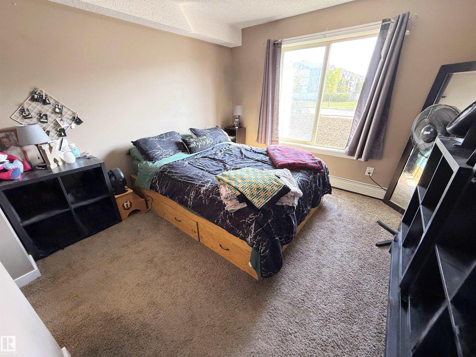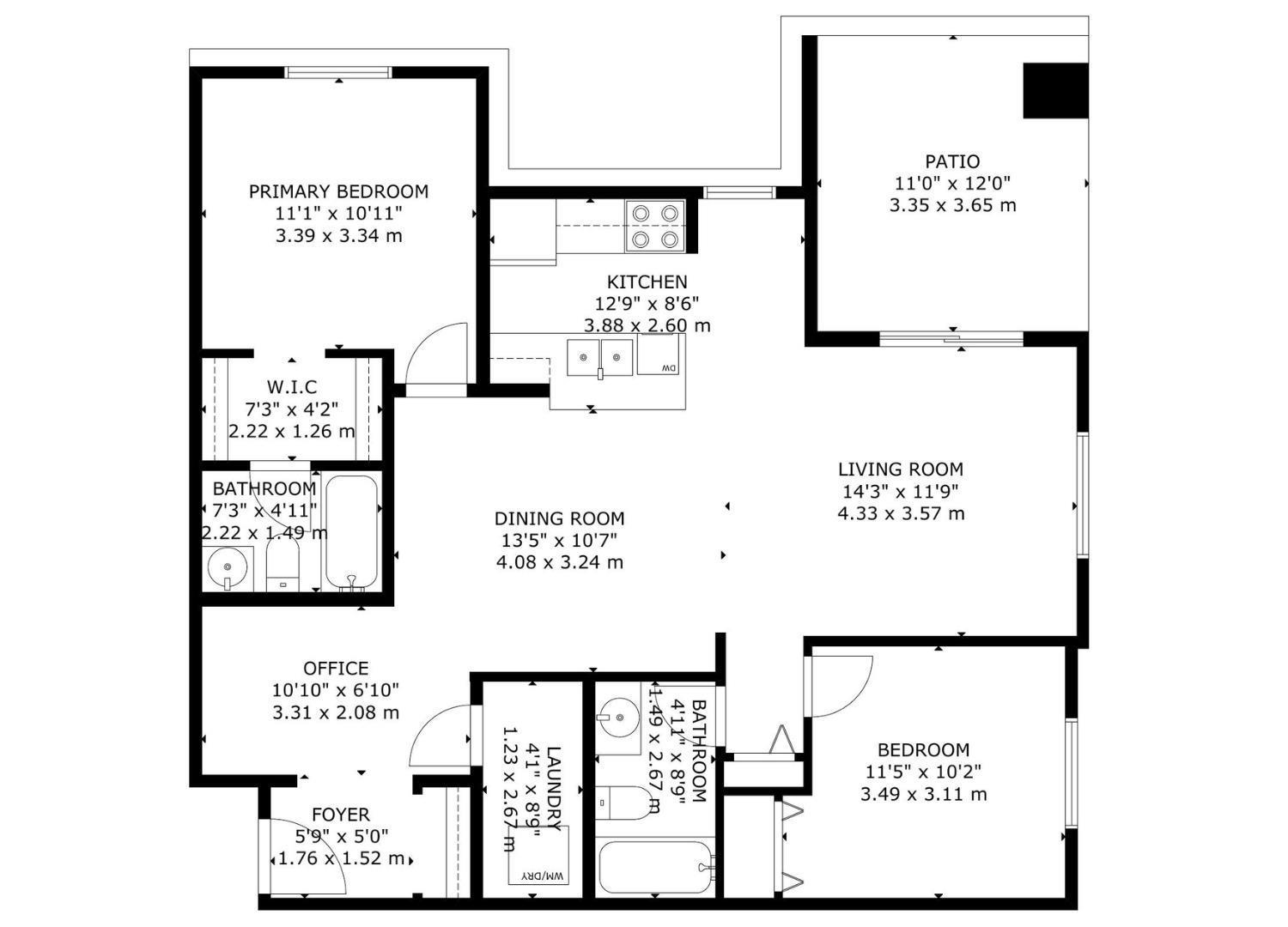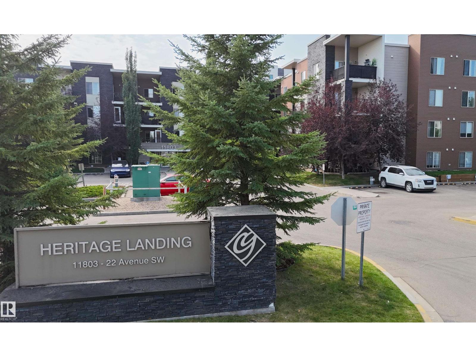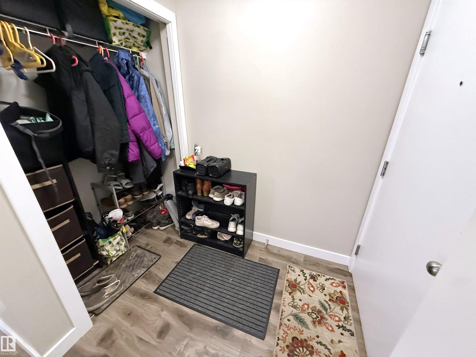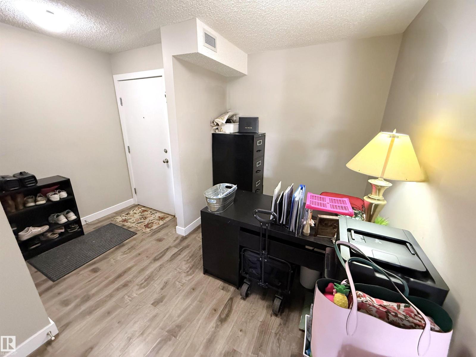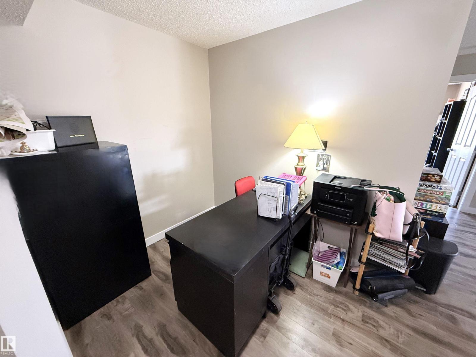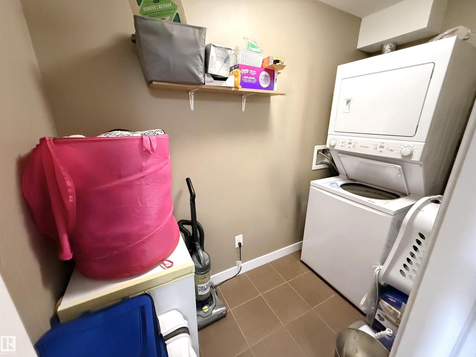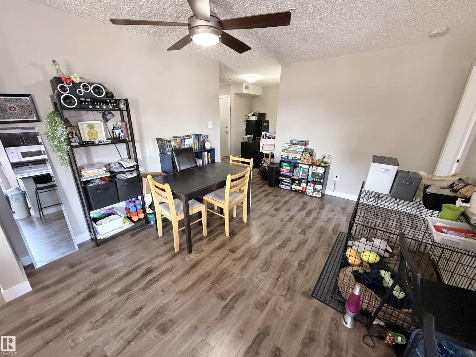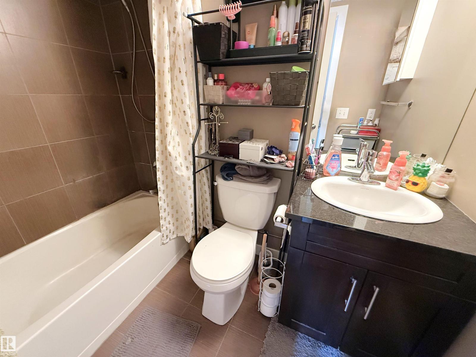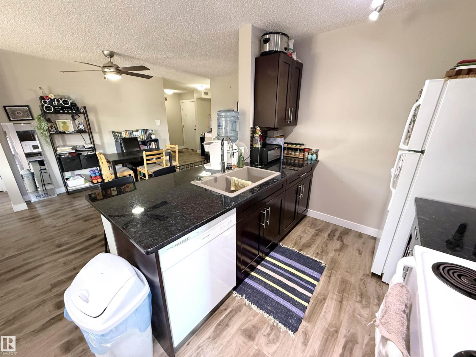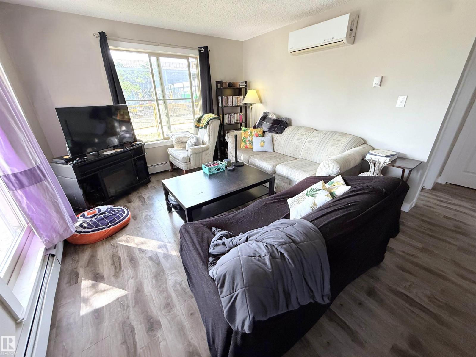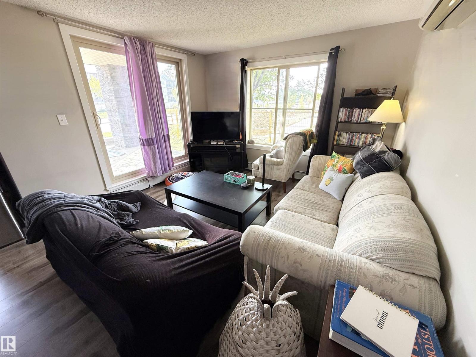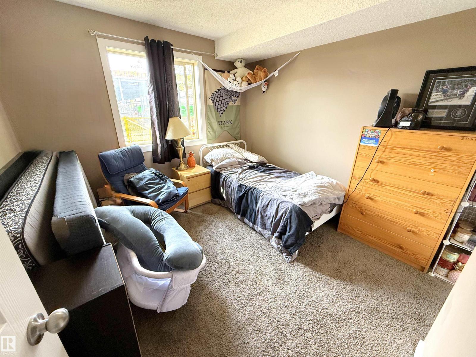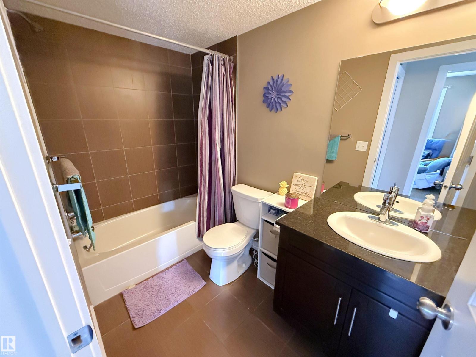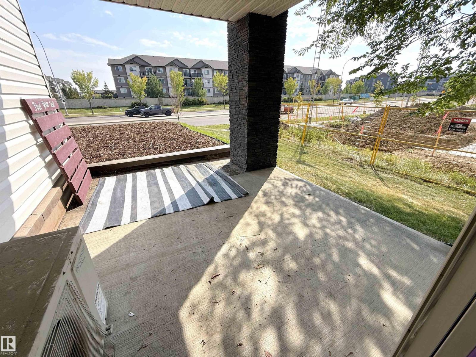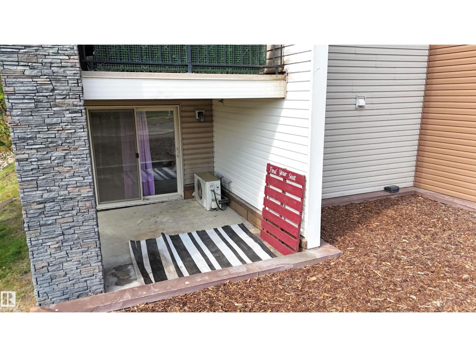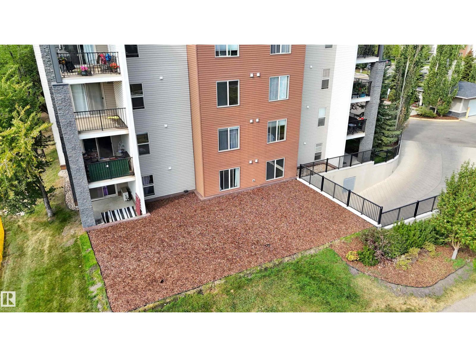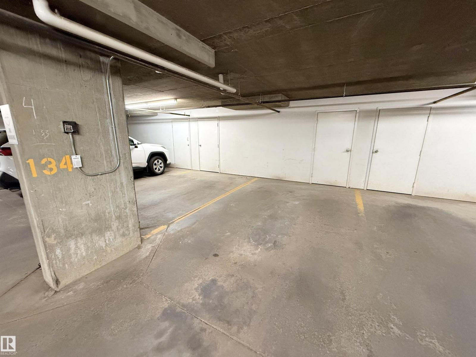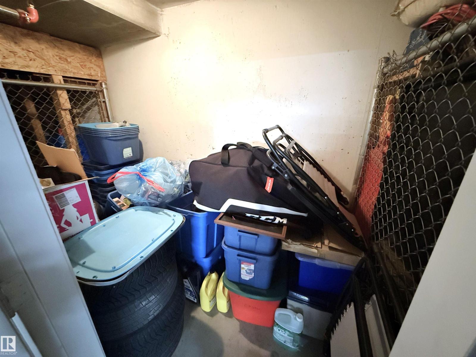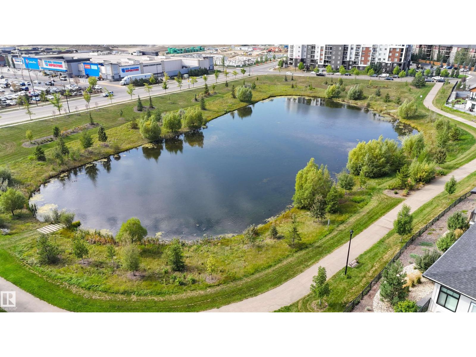#101 11803 22 Av Sw Edmonton, Alberta T6W 2R9
$200,000Maintenance, Exterior Maintenance, Insurance, Property Management, Other, See Remarks
$672 Monthly
Maintenance, Exterior Maintenance, Insurance, Property Management, Other, See Remarks
$672 MonthlyGround floor CORNER UNIT in Heritage Landing, a beautiful 2013-built condo complex, steps to a large pond with walking trail in Heritage Valley Town Centre. This 971 square foot home features an in-suite laundry room, air conditioning, two full bathrooms and 2 bedrooms including the owner’s suite with walk-through closet & 4-piece ensuite. The open concept main living area boasts a kitchen with eat-up peninsula & granite counters, centrally located dining area with ceiling fan, bright living room with large south-east & south-west facing windows, sliding door access to a covered concrete patio and an additional flex space that makes a perfect home office. Parking includes a titled stall with 10’ x 5’ locked storage room in the heated underground parkade. Great location a short walk to Superstore, library, shopping and many walking trails. A short 15 minute drive to the Edmonton International Airport, easy access to QE Highway 2 and Anthony Henday Drive. Fantastic opportunity! (id:47041)
Property Details
| MLS® Number | E4457886 |
| Property Type | Single Family |
| Neigbourhood | Heritage Valley Town Centre Area |
| Amenities Near By | Airport, Park, Golf Course, Playground, Public Transit, Schools, Shopping |
| Community Features | Public Swimming Pool |
| Features | Park/reserve, No Smoking Home |
| Parking Space Total | 1 |
| Structure | Patio(s) |
Building
| Bathroom Total | 2 |
| Bedrooms Total | 2 |
| Appliances | Dishwasher, Dryer, Fan, Microwave Range Hood Combo, Refrigerator, Stove, Washer, Window Coverings |
| Basement Type | None |
| Constructed Date | 2013 |
| Fire Protection | Smoke Detectors, Sprinkler System-fire |
| Heating Type | Hot Water Radiator Heat |
| Size Interior | 969 Ft2 |
| Type | Apartment |
Parking
| Heated Garage | |
| Parkade | |
| Indoor | |
| Underground |
Land
| Acreage | No |
| Land Amenities | Airport, Park, Golf Course, Playground, Public Transit, Schools, Shopping |
| Size Irregular | 97.84 |
| Size Total | 97.84 M2 |
| Size Total Text | 97.84 M2 |
Rooms
| Level | Type | Length | Width | Dimensions |
|---|---|---|---|---|
| Main Level | Living Room | 4.33 m | 3.57 m | 4.33 m x 3.57 m |
| Main Level | Dining Room | 4.08 m | 3.24 m | 4.08 m x 3.24 m |
| Main Level | Kitchen | 3.88 m | 2.6 m | 3.88 m x 2.6 m |
| Main Level | Primary Bedroom | 3.39 m | 3.34 m | 3.39 m x 3.34 m |
| Main Level | Bedroom 2 | 3.49 m | 3.11 m | 3.49 m x 3.11 m |
| Main Level | Laundry Room | 1.23 m | 2.67 m | 1.23 m x 2.67 m |
