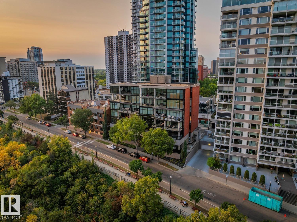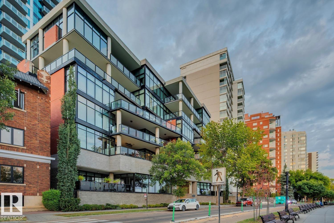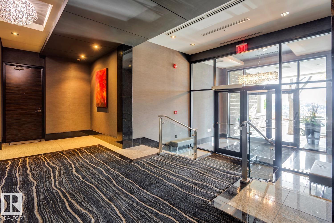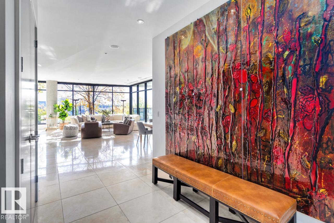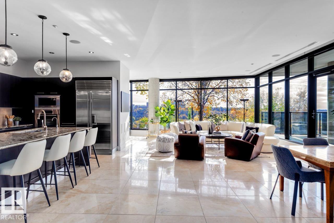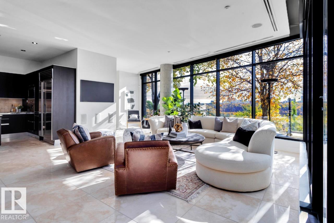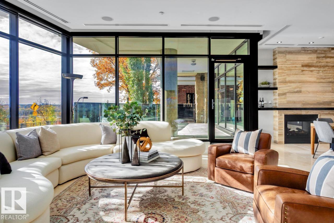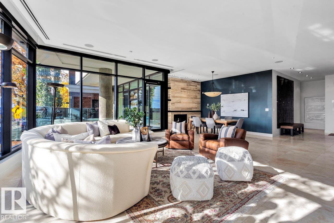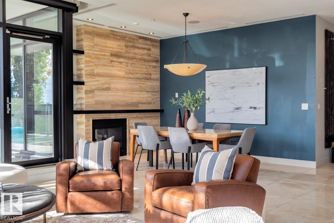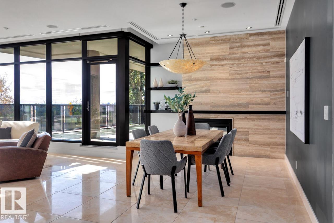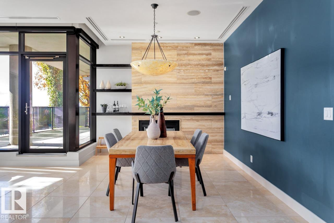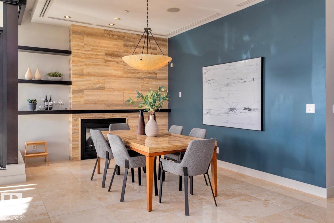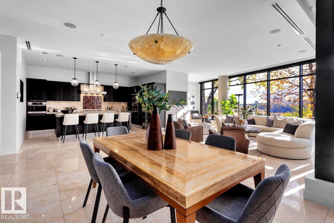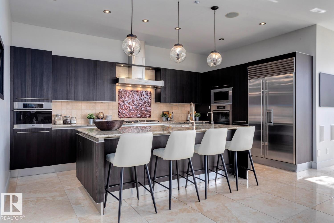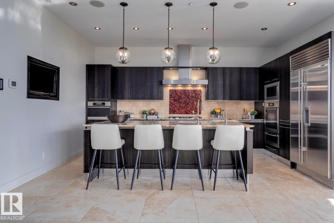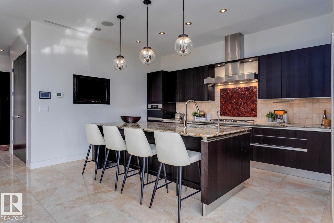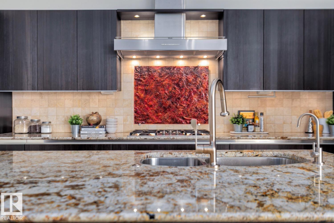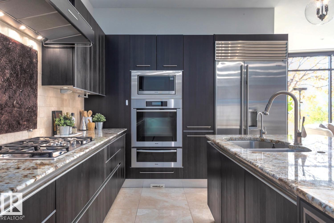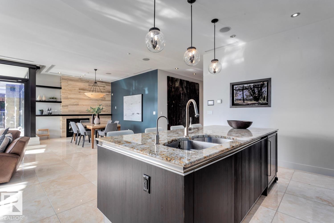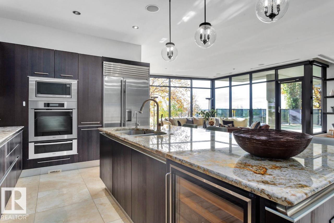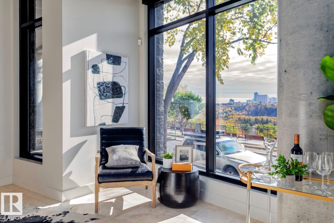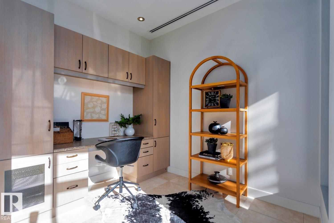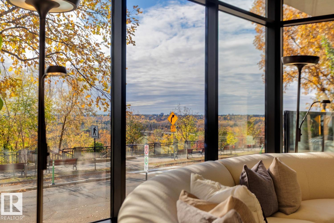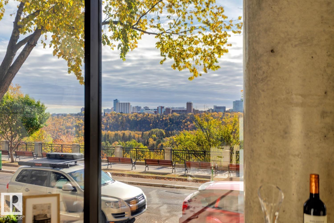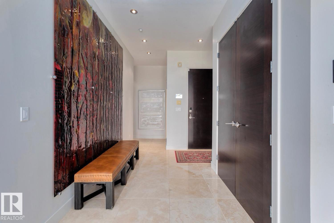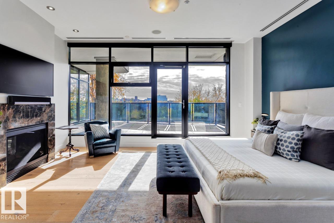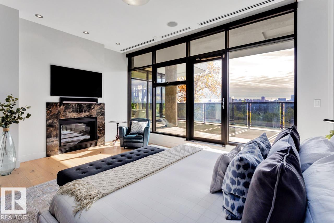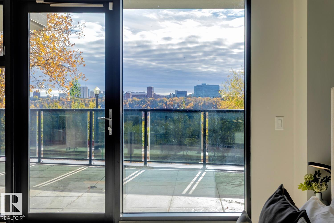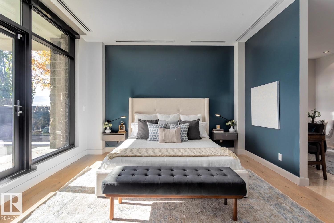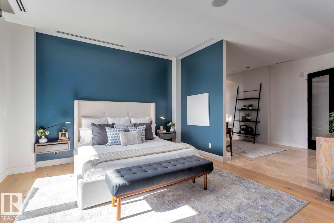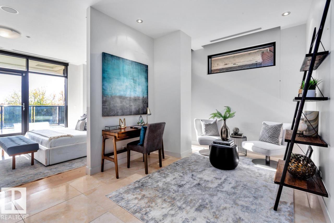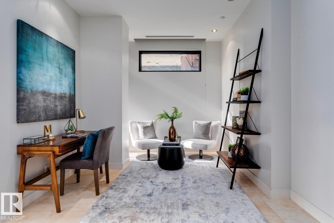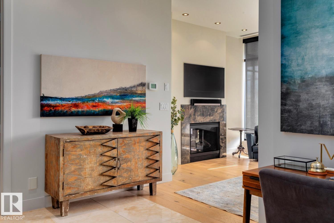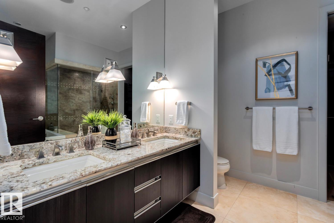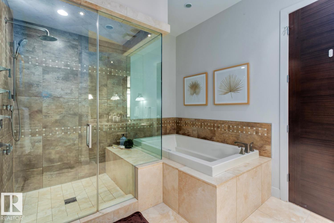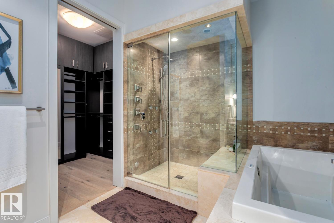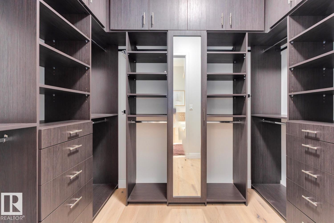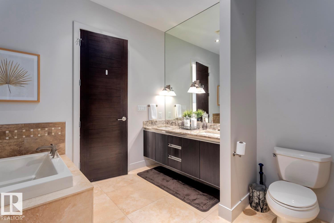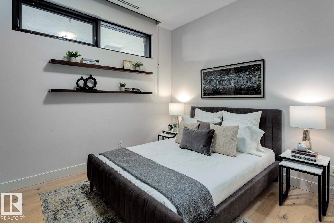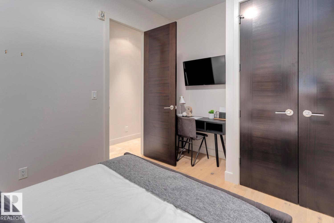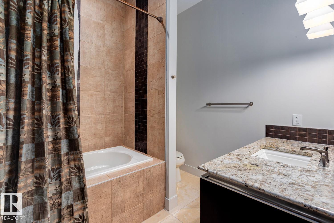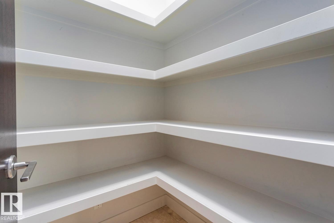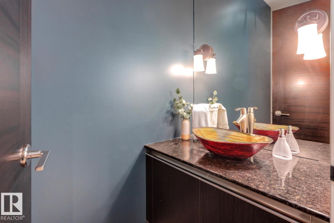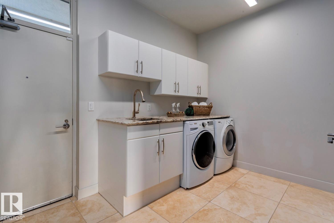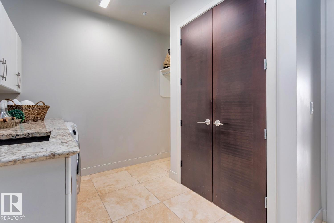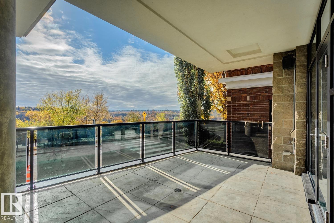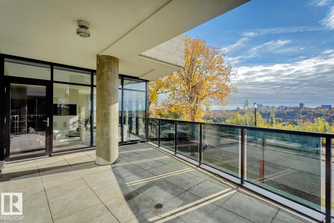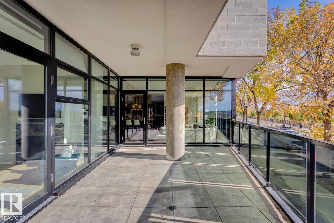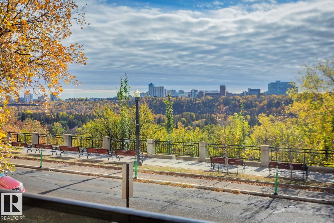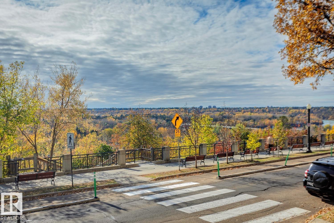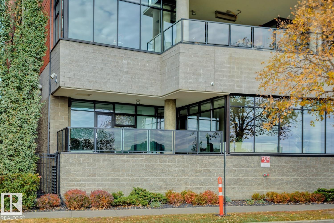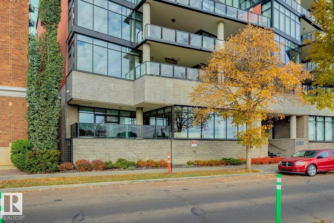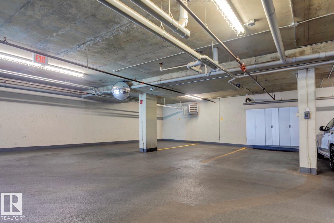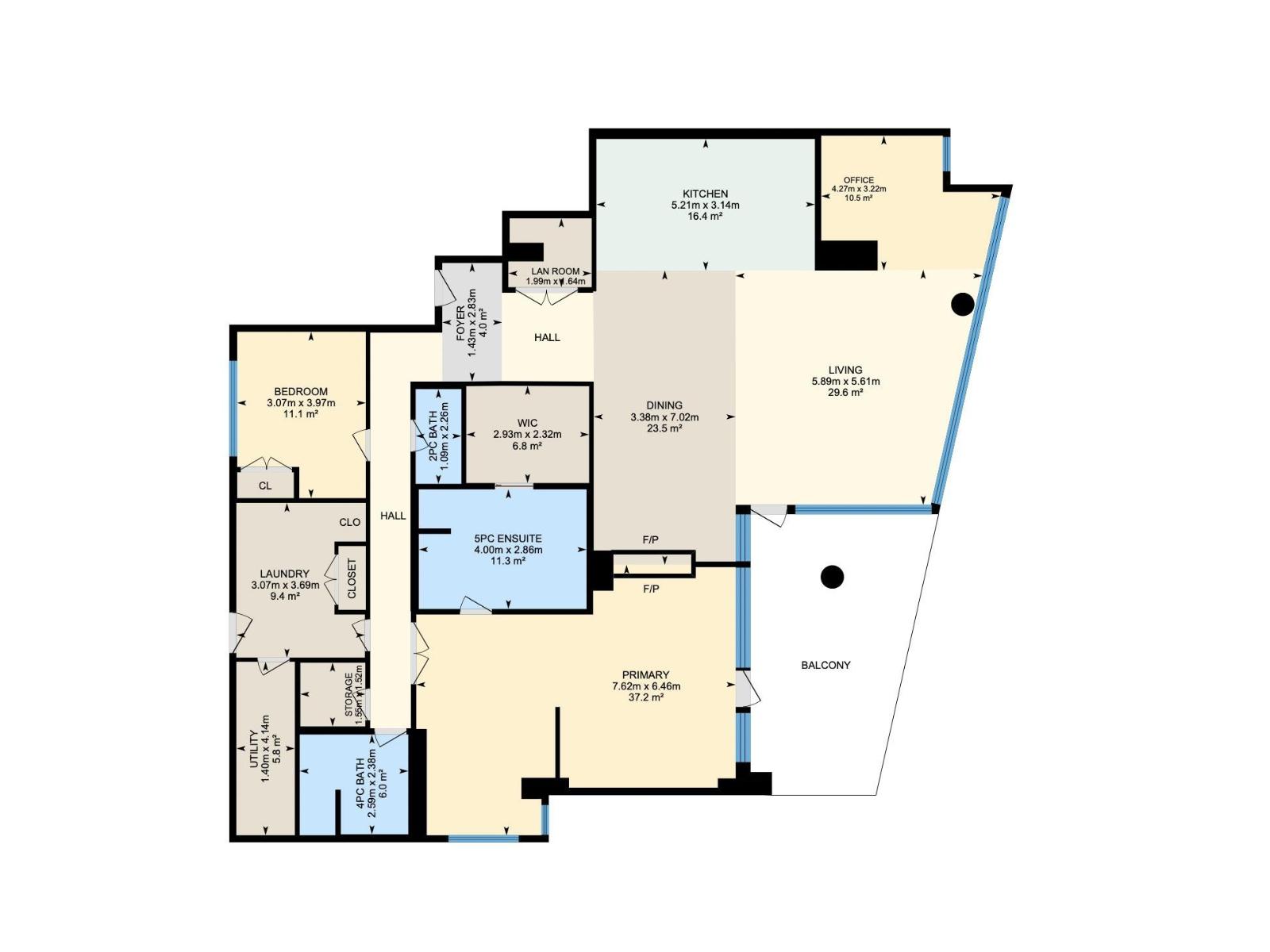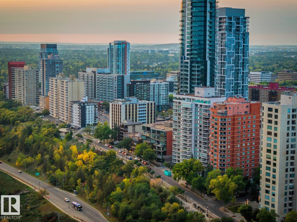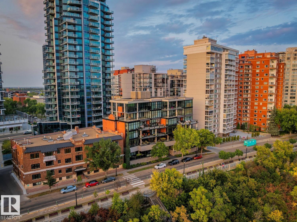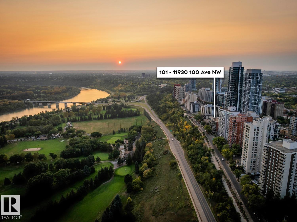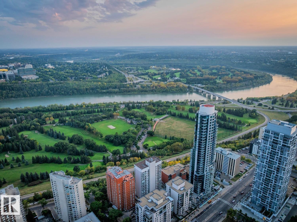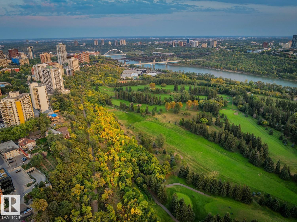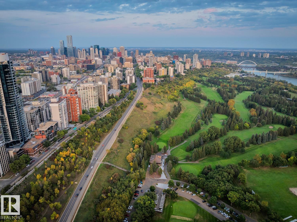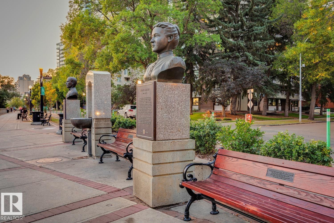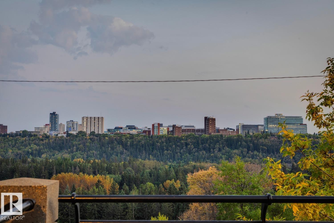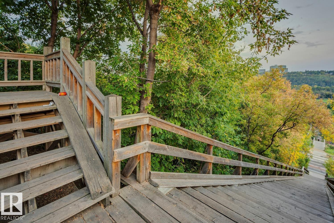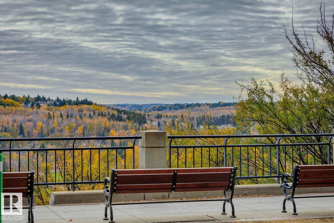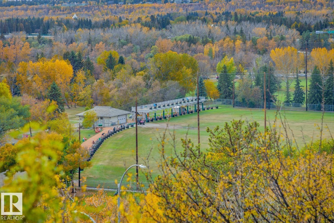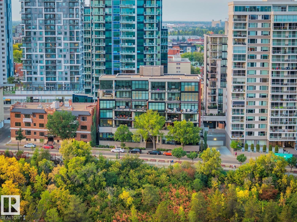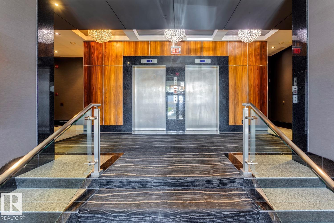#101 11930 100 Av Nw Edmonton, Alberta T5K 0K5
$1,650,000Maintenance, Heat, Insurance, Property Management, Other, See Remarks, Water
$1,617.17 Monthly
Maintenance, Heat, Insurance, Property Management, Other, See Remarks, Water
$1,617.17 MonthlyExperience refined living, ultimate privacy and breathtaking river valley views in this rare offering at Lessard House—a WAM-built luxury development with only 9 exclusive residences. This elegant 2 bed + den, 2.5 bath property spans nearly 2,400sq.ft (incl. terrace) and offers unparalleled craftsmanship. Enjoy 10’ ceilings, heated travertine floors, Italian Snaidero cabinetry, Sub-Zero and Miele appliances, granite counters and floor-to-ceiling windows with power shades. The spacious primary suite boasts a steam shower, spa tub, massive walk-in closet and private flex space. Additional features include a double-sided fireplace, A/C, sound system, large laundry room, in-suite storage and a colossal covered terrace with gas BBQ hook-up. 3 titled, heated underground stalls, storage cabinets, car wash bay, guest parking and private back entrance complete this offering. This development is pet friendly and offers unobstructed views overlooking the River Valley—one of the city's most coveted addresses. (id:47041)
Property Details
| MLS® Number | E4461956 |
| Property Type | Single Family |
| Neigbourhood | Wîhkwêntôwin |
| Amenities Near By | Golf Course, Public Transit, Schools, Shopping |
| Features | Closet Organizers |
| Parking Space Total | 3 |
| Structure | Patio(s) |
| View Type | Valley View, City View |
Building
| Bathroom Total | 3 |
| Bedrooms Total | 2 |
| Amenities | Ceiling - 10ft |
| Appliances | Alarm System, Dishwasher, Dryer, Garburator, Hood Fan, Oven - Built-in, Microwave, Refrigerator, Stove, Central Vacuum, Washer, Window Coverings, Wine Fridge |
| Basement Type | None |
| Constructed Date | 2008 |
| Cooling Type | Central Air Conditioning |
| Fireplace Fuel | Gas |
| Fireplace Present | Yes |
| Fireplace Type | Unknown |
| Half Bath Total | 1 |
| Heating Type | Heat Pump |
| Size Interior | 2,245 Ft2 |
| Type | Apartment |
Parking
| Heated Garage | |
| Underground | |
| See Remarks |
Land
| Acreage | No |
| Land Amenities | Golf Course, Public Transit, Schools, Shopping |
| Size Irregular | 78.93 |
| Size Total | 78.93 M2 |
| Size Total Text | 78.93 M2 |
Rooms
| Level | Type | Length | Width | Dimensions |
|---|---|---|---|---|
| Main Level | Living Room | 5.61 m | 5.89 m | 5.61 m x 5.89 m |
| Main Level | Dining Room | 7.02 m | 3.38 m | 7.02 m x 3.38 m |
| Main Level | Kitchen | 3.14 m | 5.21 m | 3.14 m x 5.21 m |
| Main Level | Den | 3.22 m | 4.27 m | 3.22 m x 4.27 m |
| Main Level | Primary Bedroom | 6.46 m | 7.62 m | 6.46 m x 7.62 m |
| Main Level | Bedroom 2 | 3.97 m | 3.07 m | 3.97 m x 3.07 m |
| Main Level | Laundry Room | 3.69 m | 3.07 m | 3.69 m x 3.07 m |
https://www.realtor.ca/real-estate/28983737/101-11930-100-av-nw-edmonton-wîhkwêntôwin
