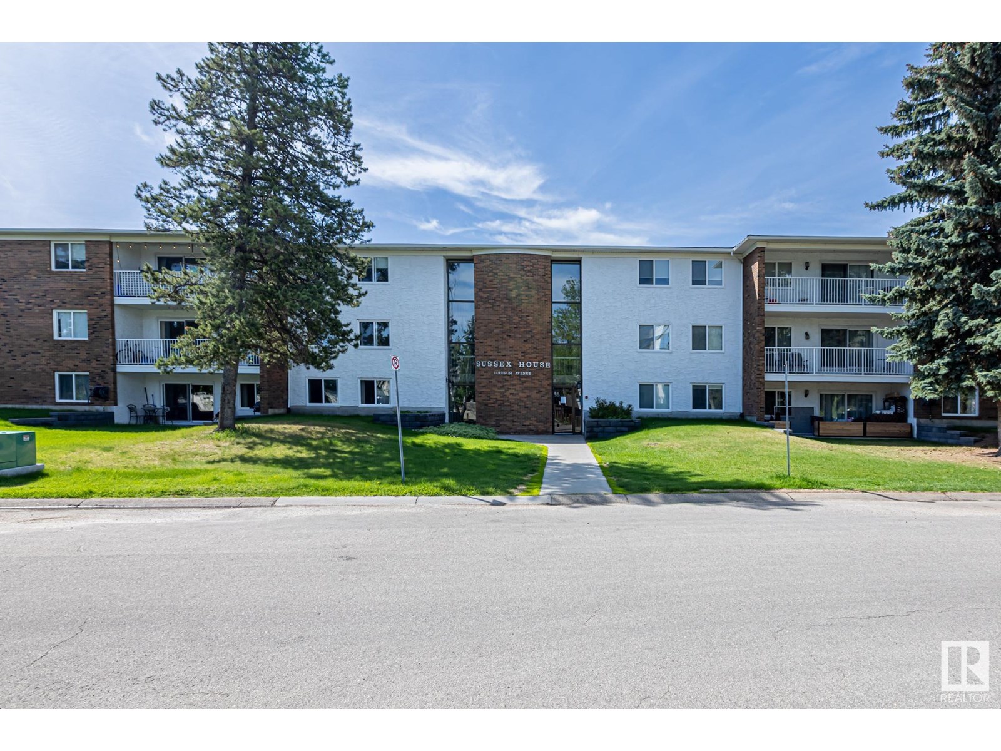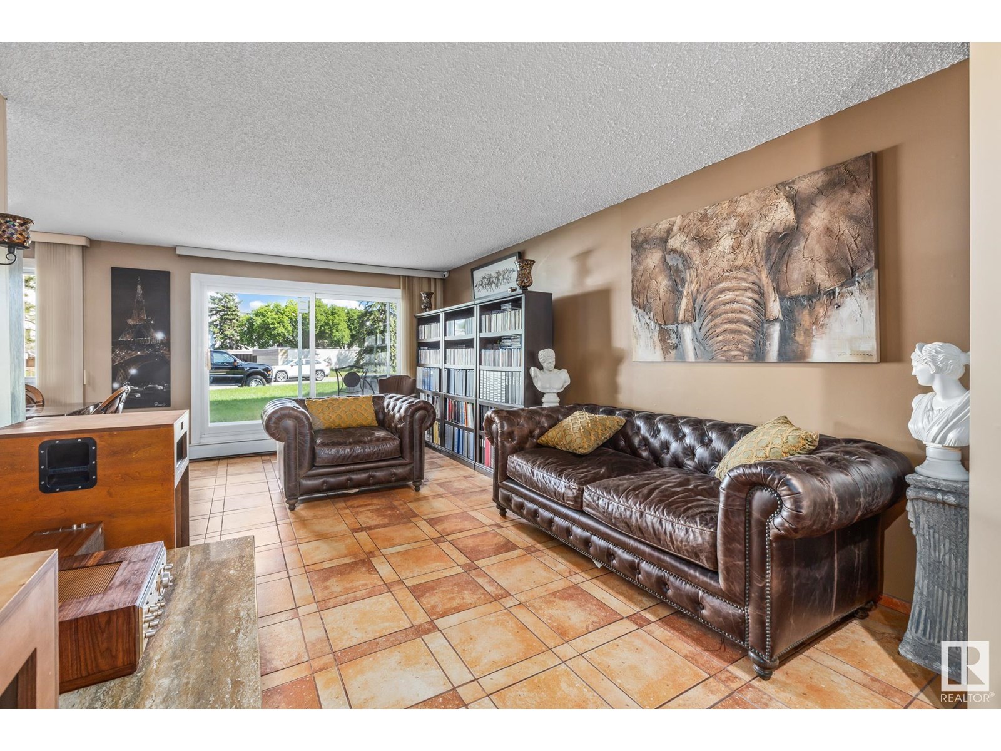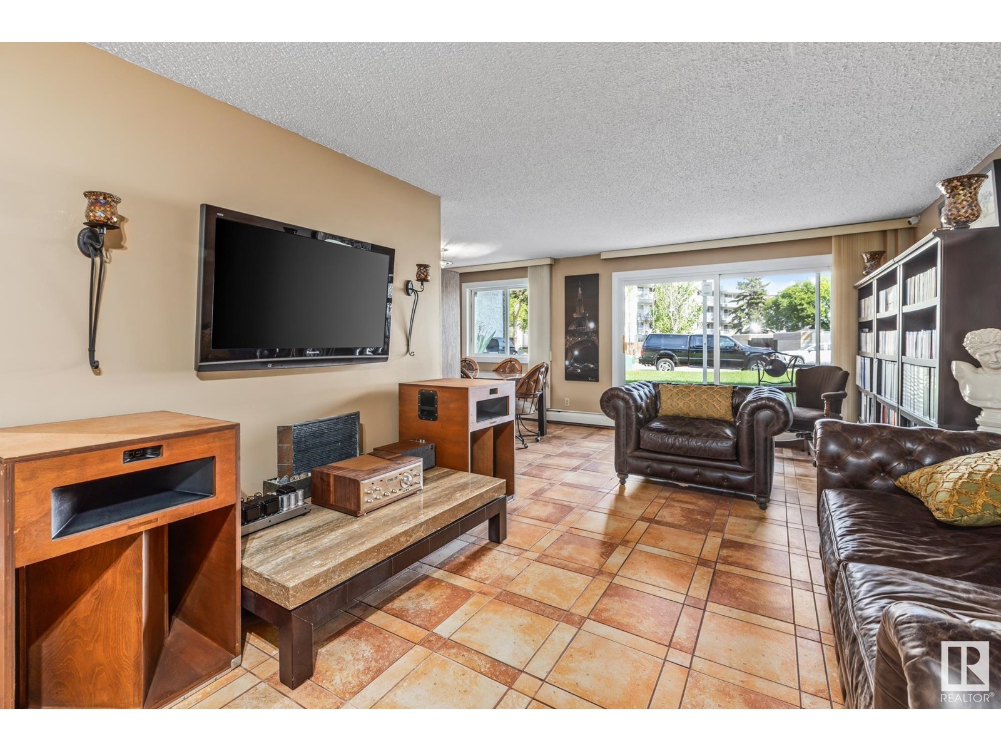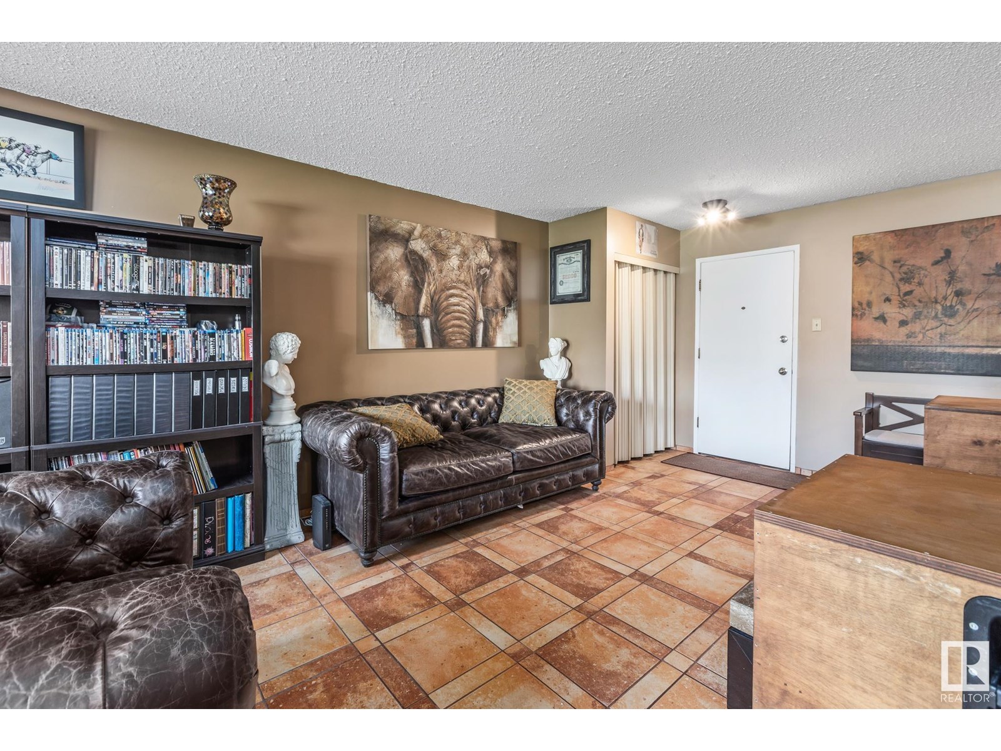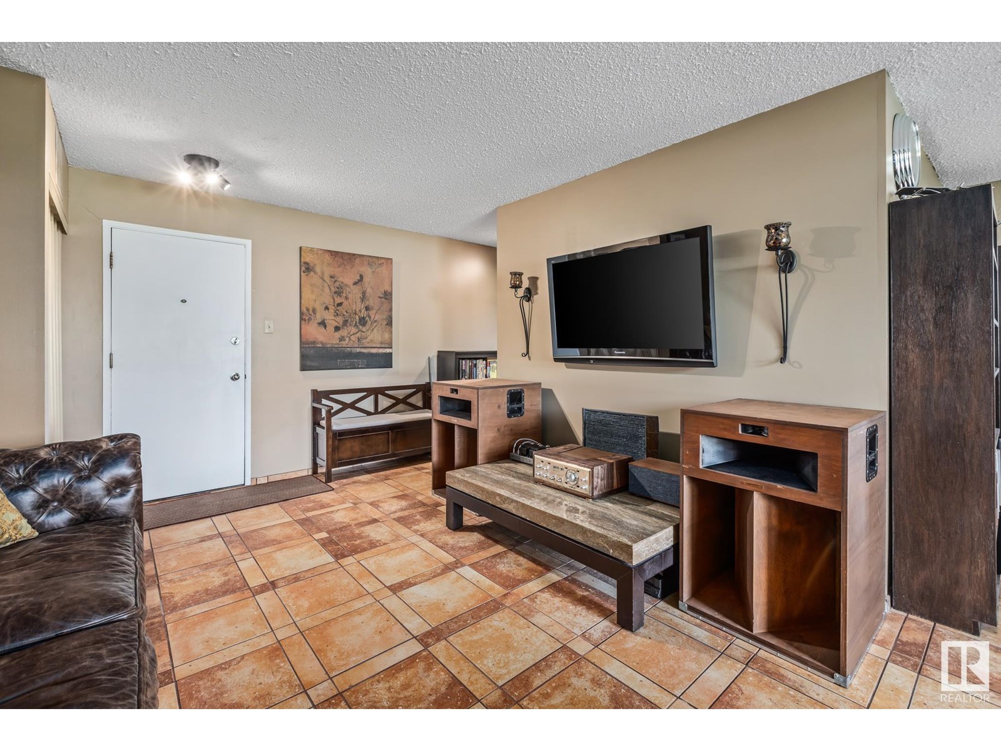#101 14825 51 Av Nw Edmonton, Alberta T6H 5G4
$119,900Maintenance, Electricity, Exterior Maintenance, Heat, Insurance, Common Area Maintenance, Landscaping, Property Management, Other, See Remarks, Water
$759.67 Monthly
Maintenance, Electricity, Exterior Maintenance, Heat, Insurance, Common Area Maintenance, Landscaping, Property Management, Other, See Remarks, Water
$759.67 MonthlyLocated in the desirable Ramsay Heights community, this spacious 1 bedroom + den, 1.5 bathroom ground floor condo is a must-see! With 990 sqft of living space, this unit features a well-laid-out galley kitchen with a garburator, brand new Bosch dishwasher, and newer Blomberg fridge and stove. Enjoy a large private patio perfect for morning coffee or evening relaxation and a quick trip out to walk your pup. The versatile den can easily be converted back into a second bedroom to suit your needs. Additional highlights include in-unit storage, assigned covered parking, and laundry located conveniently just across the hall. This pet-friendly building is nestled near parks, schools, and walking trails. Condo fees include your heat, electricity, and water, offering great value and ease of living. Whether you're a first-time buyer, down-sizer, or investor, this Riverbend gem blends space, functionality, and location in one of Edmonton’s most sought-after communities. (id:47041)
Property Details
| MLS® Number | E4443080 |
| Property Type | Single Family |
| Neigbourhood | Ramsay Heights |
| Amenities Near By | Playground, Public Transit, Schools, Shopping |
| Parking Space Total | 1 |
| Structure | Patio(s) |
Building
| Bathroom Total | 2 |
| Bedrooms Total | 1 |
| Appliances | Dishwasher, Refrigerator, Stove |
| Basement Type | None |
| Constructed Date | 1975 |
| Half Bath Total | 1 |
| Heating Type | Baseboard Heaters, Hot Water Radiator Heat |
| Size Interior | 991 Ft2 |
| Type | Apartment |
Parking
| Stall |
Land
| Acreage | No |
| Land Amenities | Playground, Public Transit, Schools, Shopping |
| Size Irregular | 165.31 |
| Size Total | 165.31 M2 |
| Size Total Text | 165.31 M2 |
Rooms
| Level | Type | Length | Width | Dimensions |
|---|---|---|---|---|
| Main Level | Living Room | 3.6 m | 7.04 m | 3.6 m x 7.04 m |
| Main Level | Dining Room | 2.43 m | 3.14 m | 2.43 m x 3.14 m |
| Main Level | Kitchen | 2.27 m | 2.43 m | 2.27 m x 2.43 m |
| Main Level | Den | 2.74 m | 4.32 m | 2.74 m x 4.32 m |
| Main Level | Primary Bedroom | 4.01 m | 4.32 m | 4.01 m x 4.32 m |
https://www.realtor.ca/real-estate/28491392/101-14825-51-av-nw-edmonton-ramsay-heights
