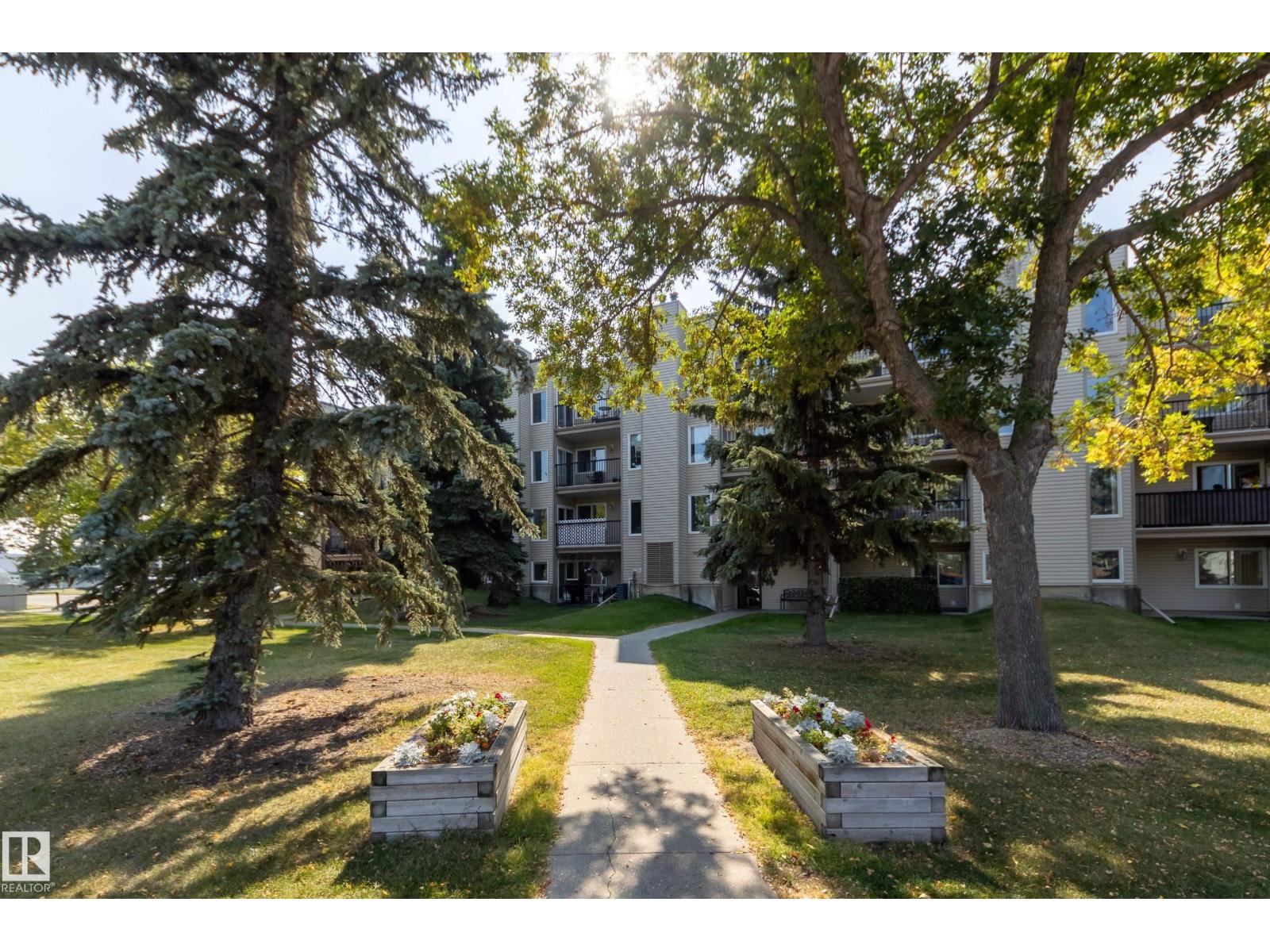#101 17820 98 Av Nw Edmonton, Alberta T5T 3H5
$144,900Maintenance, Exterior Maintenance, Heat, Insurance, Common Area Maintenance, Other, See Remarks, Property Management, Water
$550.44 Monthly
Maintenance, Exterior Maintenance, Heat, Insurance, Common Area Maintenance, Other, See Remarks, Property Management, Water
$550.44 MonthlyLooking for an affordable 2 bedroom 1.5 bathroom condo with ground level access? This suite in the Bedford Arms building in the west Edmonton community of La Perle might be the one! Floor plan offers generous dining, living and bedroom spaces as well as sunny south exposure. Convenient half bath ensuite and walk through closet in the primary. Large 4pc bathroom + second bedroom as well! Sunken living room creates coziness but is a good sized space to cuddle up & relax. Patio door gives you direct access to your own patio & would be perfect for someone with a green thumb or dog. This unit also offers 2 storage areas, one inside + one just off the patio. Paint is in good condition & there's updated vinyl plank flooring in the entry, kitchen & dining area as well as vinyl tile in the bathroom. Ample visitor parking as well as 1 assigned stall with plug in. The building shows pride of ownership with newer paint and well kept lobby. Great location close to groceries, restaurants, West Edmonton Mall + schools! (id:47041)
Property Details
| MLS® Number | E4457991 |
| Property Type | Single Family |
| Neigbourhood | La Perle |
| Amenities Near By | Playground, Public Transit, Schools, Shopping |
| Parking Space Total | 1 |
| Structure | Patio(s) |
Building
| Bathroom Total | 2 |
| Bedrooms Total | 2 |
| Appliances | Dishwasher, Fan, Hood Fan, Refrigerator, Stove, Window Coverings |
| Basement Type | None |
| Constructed Date | 1980 |
| Half Bath Total | 1 |
| Heating Type | Baseboard Heaters |
| Size Interior | 943 Ft2 |
| Type | Apartment |
Parking
| Stall |
Land
| Acreage | No |
| Land Amenities | Playground, Public Transit, Schools, Shopping |
| Size Irregular | 149.29 |
| Size Total | 149.29 M2 |
| Size Total Text | 149.29 M2 |
Rooms
| Level | Type | Length | Width | Dimensions |
|---|---|---|---|---|
| Main Level | Living Room | 3.69 m | 4.64 m | 3.69 m x 4.64 m |
| Main Level | Dining Room | 4.26 m | 2.7 m | 4.26 m x 2.7 m |
| Main Level | Kitchen | 3.09 m | 2.64 m | 3.09 m x 2.64 m |
| Main Level | Primary Bedroom | 3.33 m | 4.33 m | 3.33 m x 4.33 m |
| Main Level | Bedroom 2 | 2.64 m | 4.33 m | 2.64 m x 4.33 m |
https://www.realtor.ca/real-estate/28870203/101-17820-98-av-nw-edmonton-la-perle




































