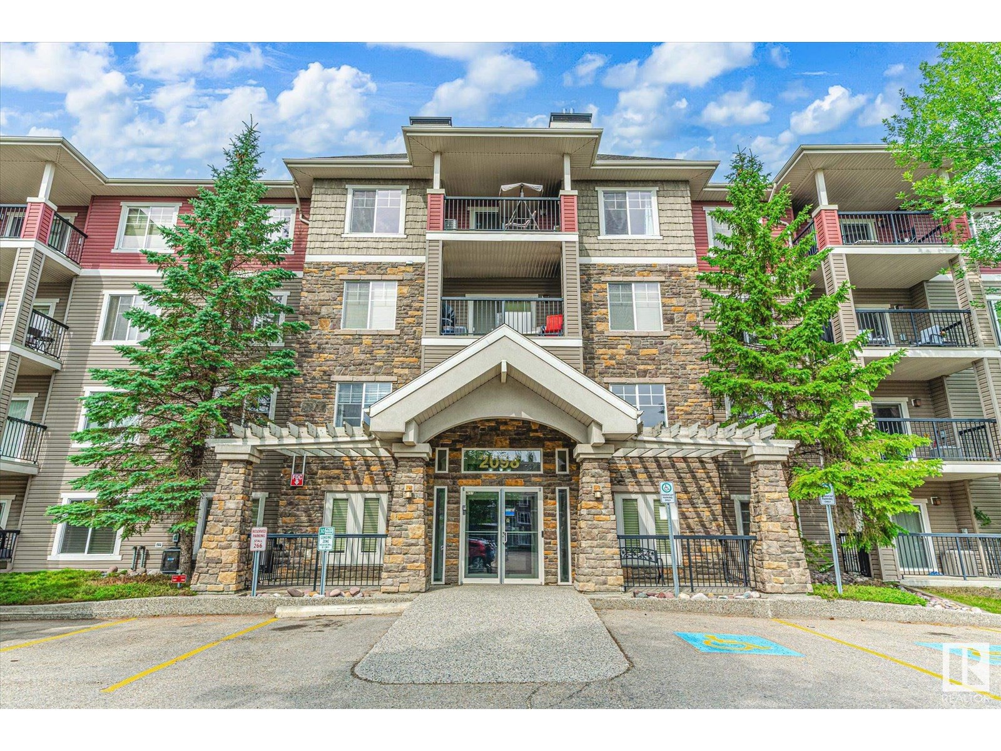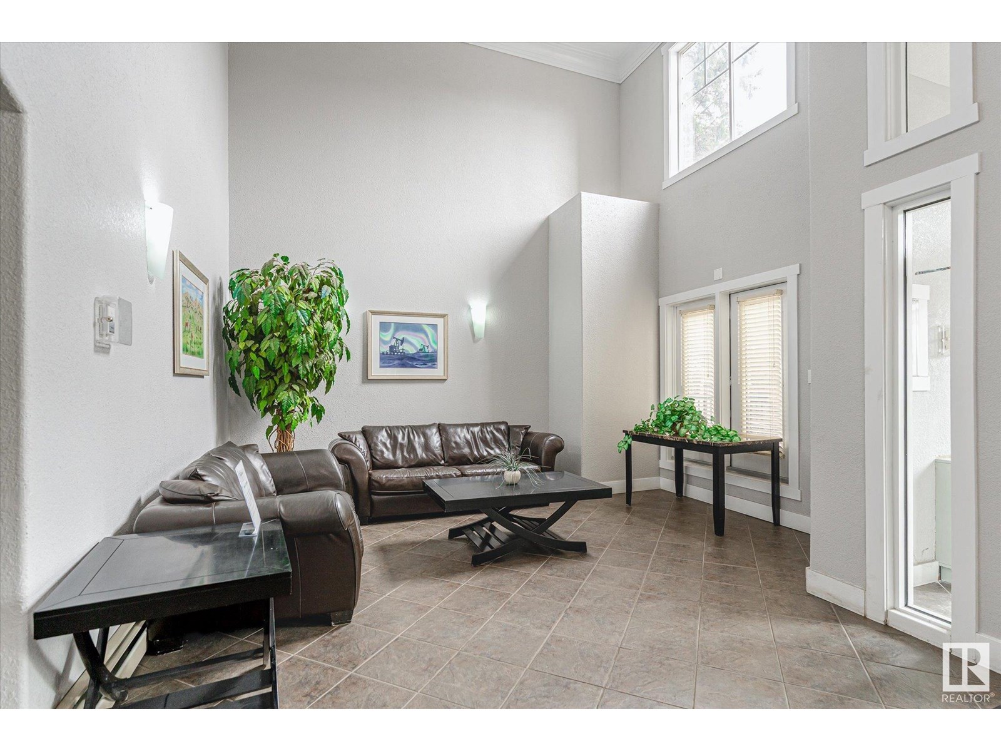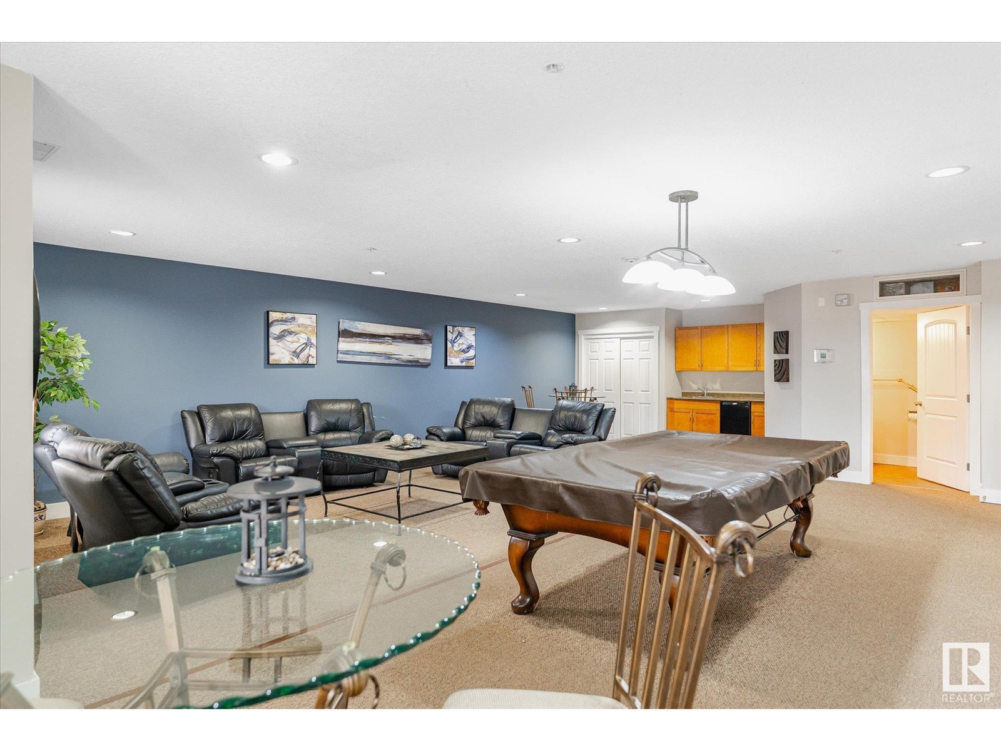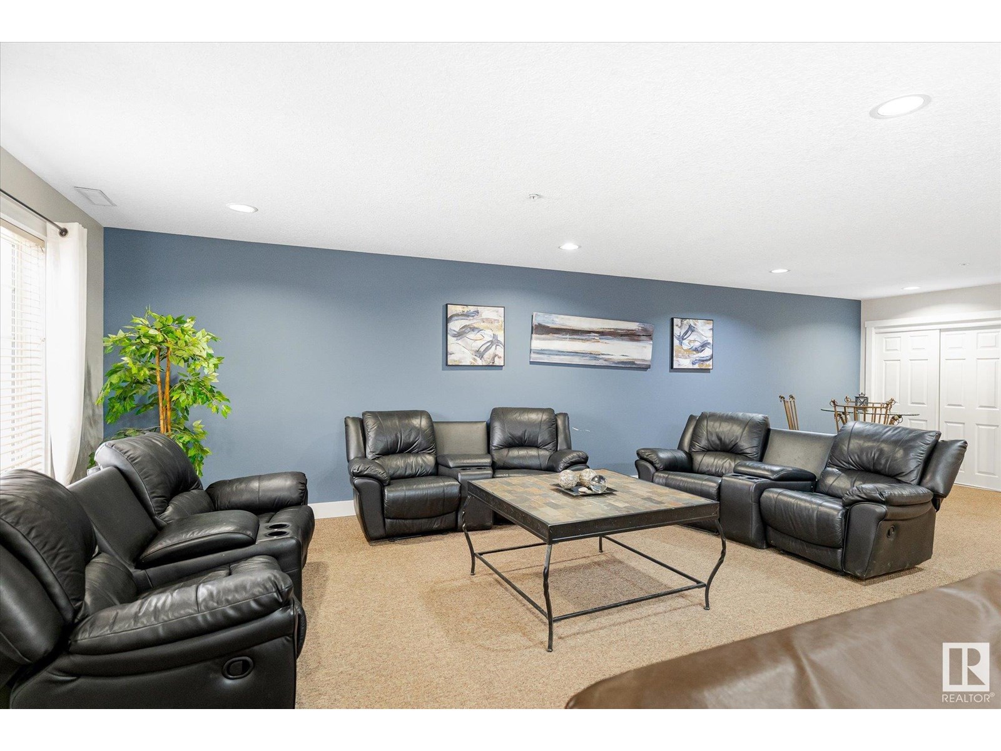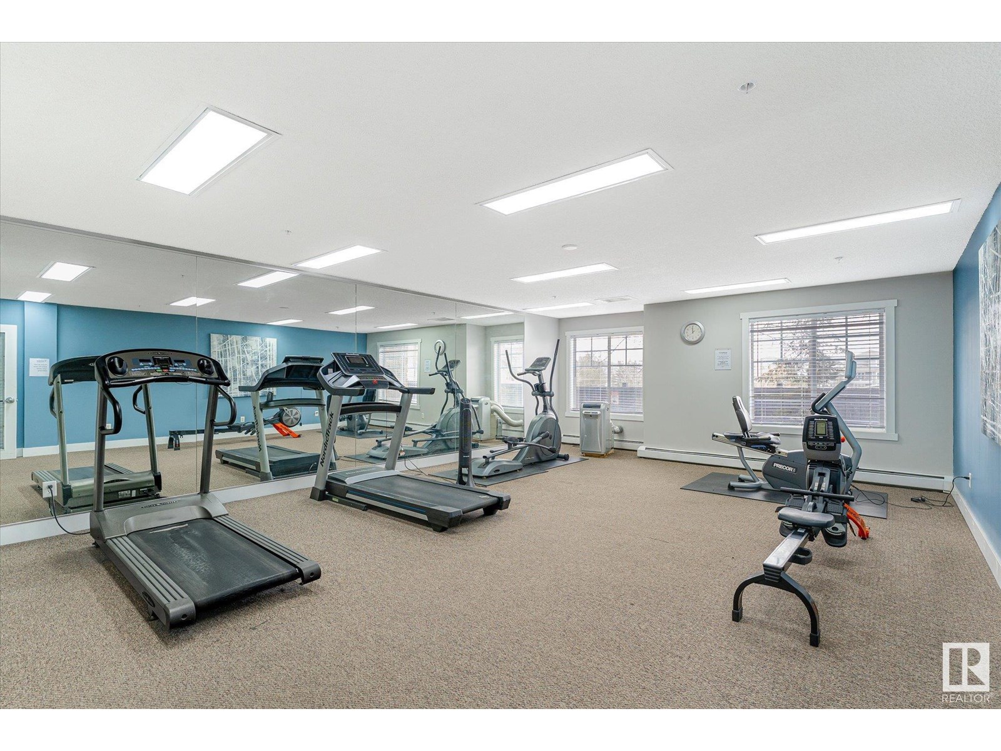#101 2098 Blackmud Creek Dr Sw Edmonton, Alberta T6W 1T7
$269,800Maintenance, Heat, Insurance, Landscaping, Other, See Remarks, Property Management, Water
$663.12 Monthly
Maintenance, Heat, Insurance, Landscaping, Other, See Remarks, Property Management, Water
$663.12 MonthlyWelcome to this main floor, open-concept 2-bedroom condo offering 1216 square feet of living space. Newer vinyl plank flooring throughout. Bright and spacious livingroom has large windows, filling the space with natural light for a bright and sunny feel. There is a corner gas fireplace and patio doors opening to a huge wrap-around deck, perfect for relaxing or entertaining. Island kitchen has ample cabinetry, generous counter space, and newer appliances. The large primary bedroom offers a walk-through closet and 4-piece ensuite. A second bedroom and oversized laundry room provide plenty of space for storage. Stay cool in the summer with new central air conditioning. Newer paint as well. This unit includes two titled parking stalls—one underground and one surface. Building amenities include an exercise room and a social room/library. Located near shopping, dining, parks, and transit, with Century Park LRT just 8 minutes away. This condo is perfect for first-time buyers, downsizers, or investors! (id:47041)
Property Details
| MLS® Number | E4447884 |
| Property Type | Single Family |
| Neigbourhood | Blackmud Creek |
| Amenities Near By | Golf Course, Playground, Public Transit, Schools, Shopping |
| Features | Flat Site |
| Parking Space Total | 2 |
| Structure | Deck |
Building
| Bathroom Total | 2 |
| Bedrooms Total | 2 |
| Appliances | Dishwasher, Dryer, Microwave Range Hood Combo, Refrigerator, Stove, Washer, Window Coverings |
| Basement Type | None |
| Constructed Date | 2004 |
| Cooling Type | Central Air Conditioning |
| Heating Type | Coil Fan |
| Size Interior | 1,217 Ft2 |
| Type | Apartment |
Parking
| Underground |
Land
| Acreage | No |
| Land Amenities | Golf Course, Playground, Public Transit, Schools, Shopping |
Rooms
| Level | Type | Length | Width | Dimensions |
|---|---|---|---|---|
| Main Level | Living Room | 4.22 m | 4 m | 4.22 m x 4 m |
| Main Level | Dining Room | 2.39 m | 4.48 m | 2.39 m x 4.48 m |
| Main Level | Kitchen | 2.45 m | 3.8 m | 2.45 m x 3.8 m |
| Main Level | Primary Bedroom | 6.2 m | 4.05 m | 6.2 m x 4.05 m |
| Main Level | Bedroom 2 | 3.38 m | 3.61 m | 3.38 m x 3.61 m |
| Main Level | Laundry Room | 2.64 m | 2.76 m | 2.64 m x 2.76 m |
https://www.realtor.ca/real-estate/28609763/101-2098-blackmud-creek-dr-sw-edmonton-blackmud-creek
