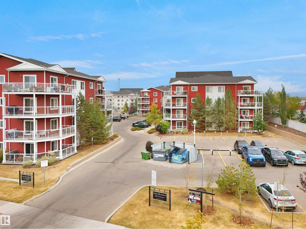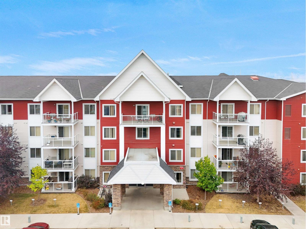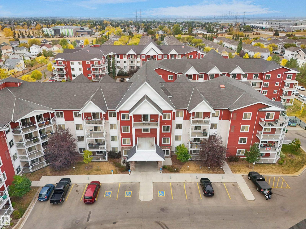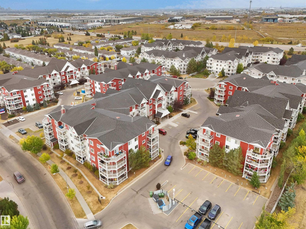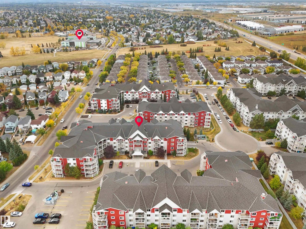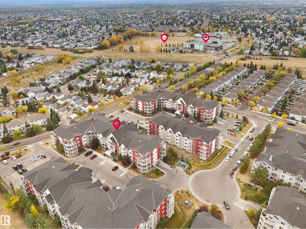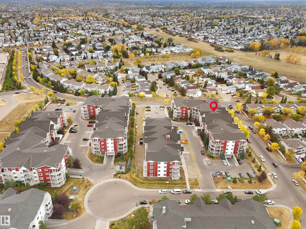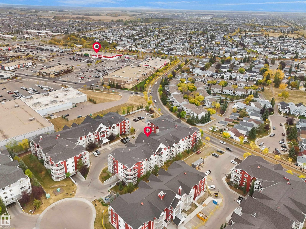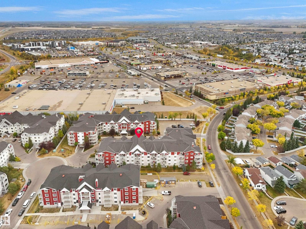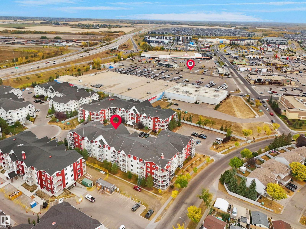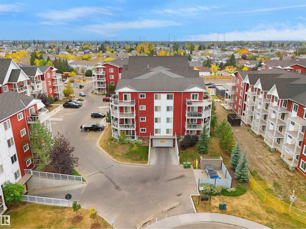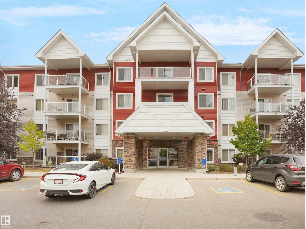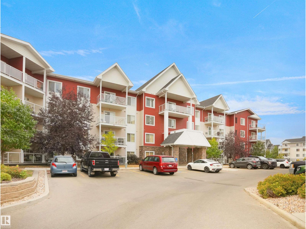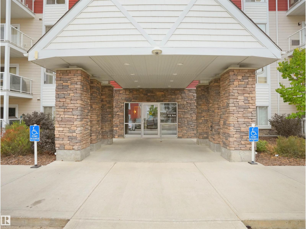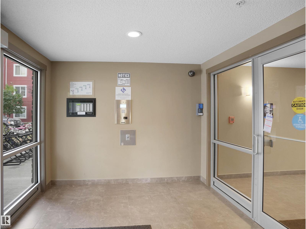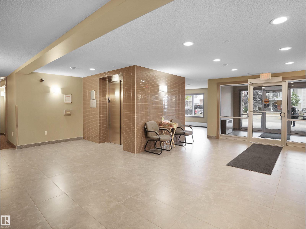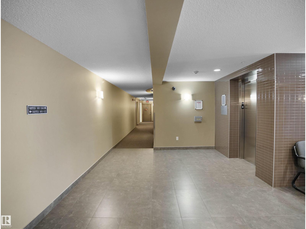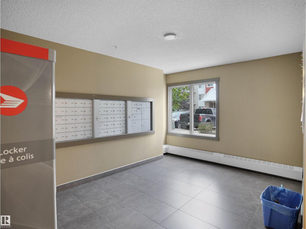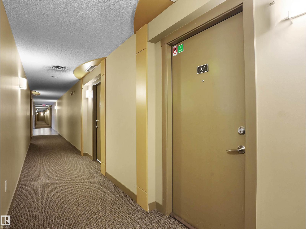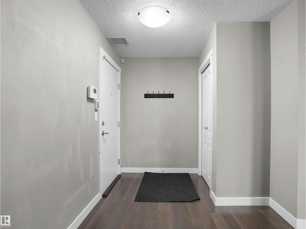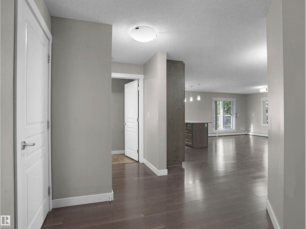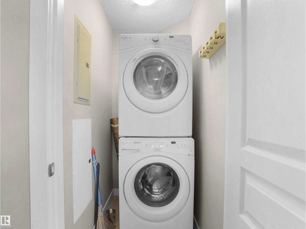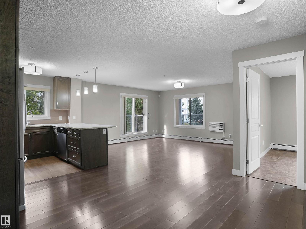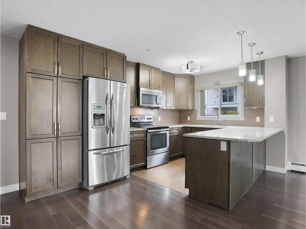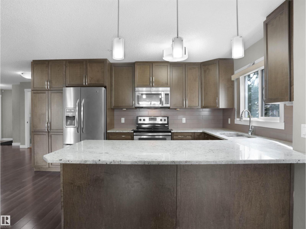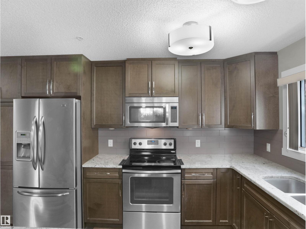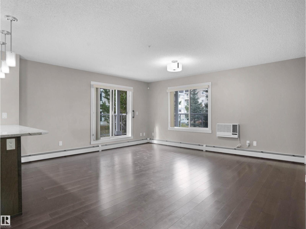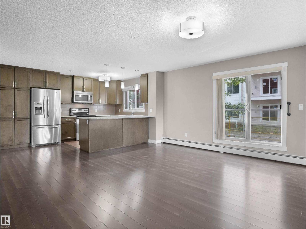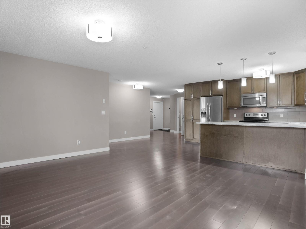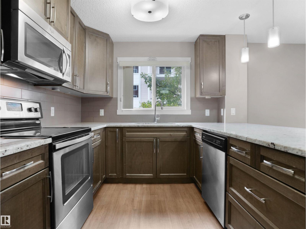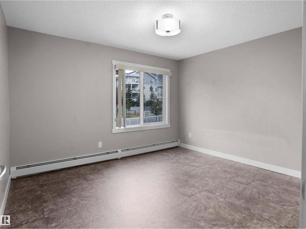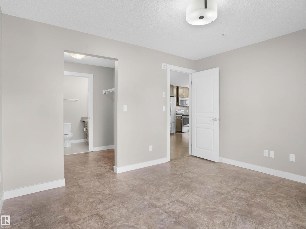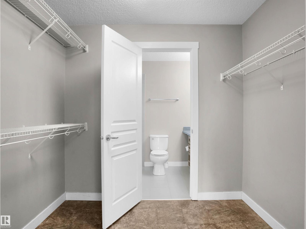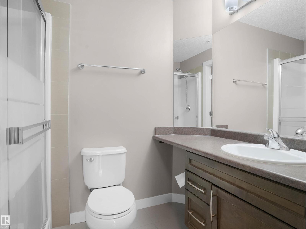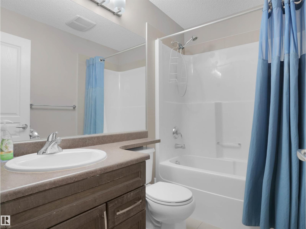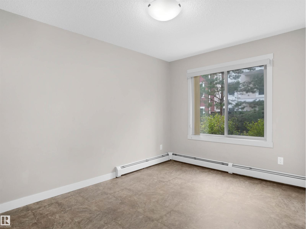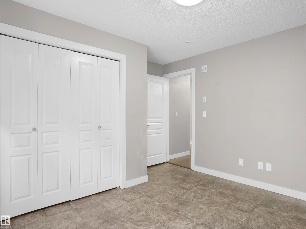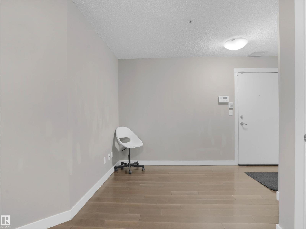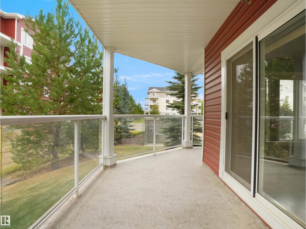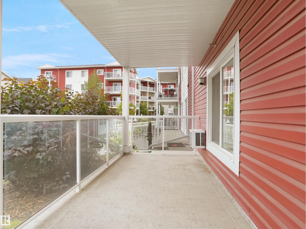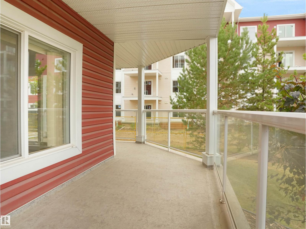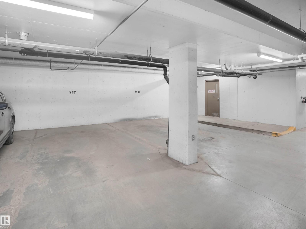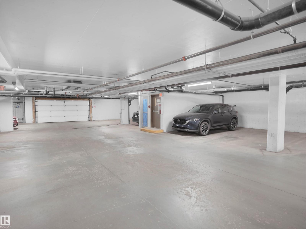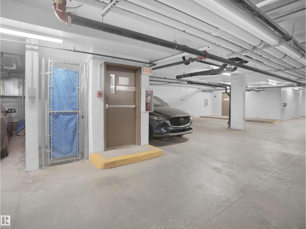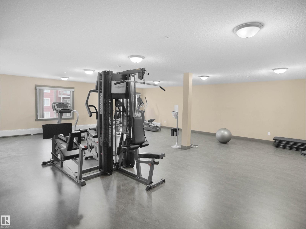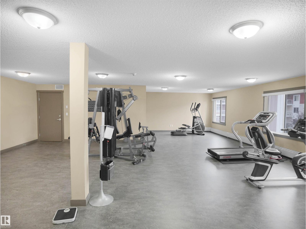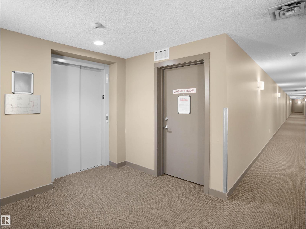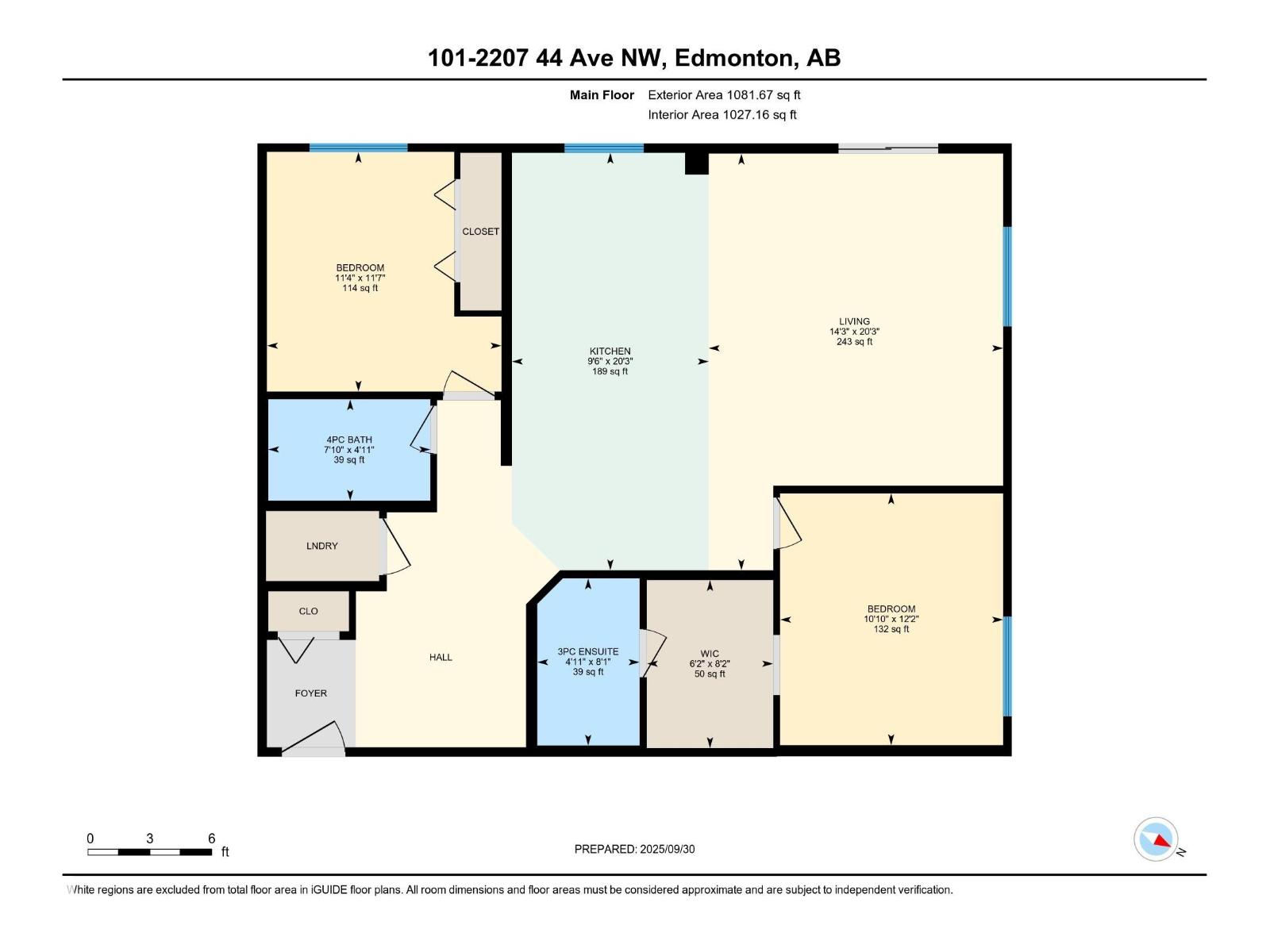#101 2207 44 Av Nw Edmonton, Alberta T6T 0T2
$219,900Maintenance, Electricity, Exterior Maintenance, Heat, Insurance, Common Area Maintenance, Property Management, Other, See Remarks, Water
$679.41 Monthly
Maintenance, Electricity, Exterior Maintenance, Heat, Insurance, Common Area Maintenance, Property Management, Other, See Remarks, Water
$679.41 MonthlyImmaculate & well-maintained, this main-floor condo blends style & convenience in the heart of Larkspur. The open-concept living/dining area is bright & welcoming while the functional U-shaped kitchen stands out with a window for natural light, SS appliances, abundant cabinetry & a breakfast bar. Bedrooms are thoughtfully separated for privacy: the primary suite offers a WI closet and 3-pc ensuite, while second bedroom is served by a full 4-pc bath. Everyday comfort is enhanced with in-suite laundry & two assigned storage units. From the living room, step onto your spacious, covered patio with glass railing—a perfect spot to relax outdoors while enjoying extra privacy and shade. Underground parking keeps winters stress-free while the building’s gym & amenities room support an active lifestyle. Walk to Superstore, with Meadows Rec Centre, RioCan Shopping Centre, schools, parks, and transit nearby, plus quick access to Whitemud and Anthony Henday. Condo fees include all utilities including electricity. (id:47041)
Property Details
| MLS® Number | E4460147 |
| Property Type | Single Family |
| Neigbourhood | Larkspur |
| Amenities Near By | Playground, Public Transit, Shopping |
| Features | See Remarks, Park/reserve |
Building
| Bathroom Total | 2 |
| Bedrooms Total | 2 |
| Appliances | Dishwasher, Dryer, Microwave Range Hood Combo, Refrigerator, Stove, Washer, Window Coverings |
| Basement Type | None |
| Constructed Date | 2014 |
| Cooling Type | Window Air Conditioner |
| Fire Protection | Smoke Detectors |
| Heating Type | Baseboard Heaters, Hot Water Radiator Heat |
| Size Interior | 1,027 Ft2 |
| Type | Apartment |
Parking
| Underground |
Land
| Acreage | No |
| Land Amenities | Playground, Public Transit, Shopping |
| Size Irregular | 81.91 |
| Size Total | 81.91 M2 |
| Size Total Text | 81.91 M2 |
Rooms
| Level | Type | Length | Width | Dimensions |
|---|---|---|---|---|
| Main Level | Living Room | 6.2m x 4.3m | ||
| Main Level | Dining Room | 3.7m x 2.9m | ||
| Main Level | Kitchen | 2.5m x 2.9m | ||
| Main Level | Primary Bedroom | 3.7m x 3.3m | ||
| Main Level | Bedroom 2 | 3.5m x 3.5m | ||
| Main Level | Laundry Room | 1.0m x 1.7m |
https://www.realtor.ca/real-estate/28932260/101-2207-44-av-nw-edmonton-larkspur
