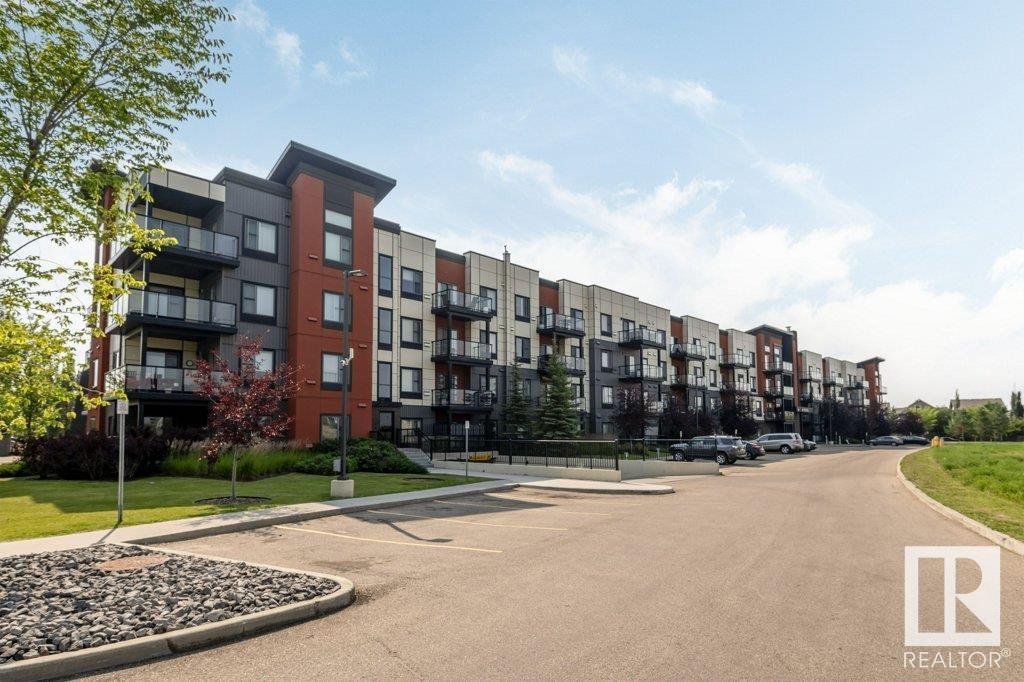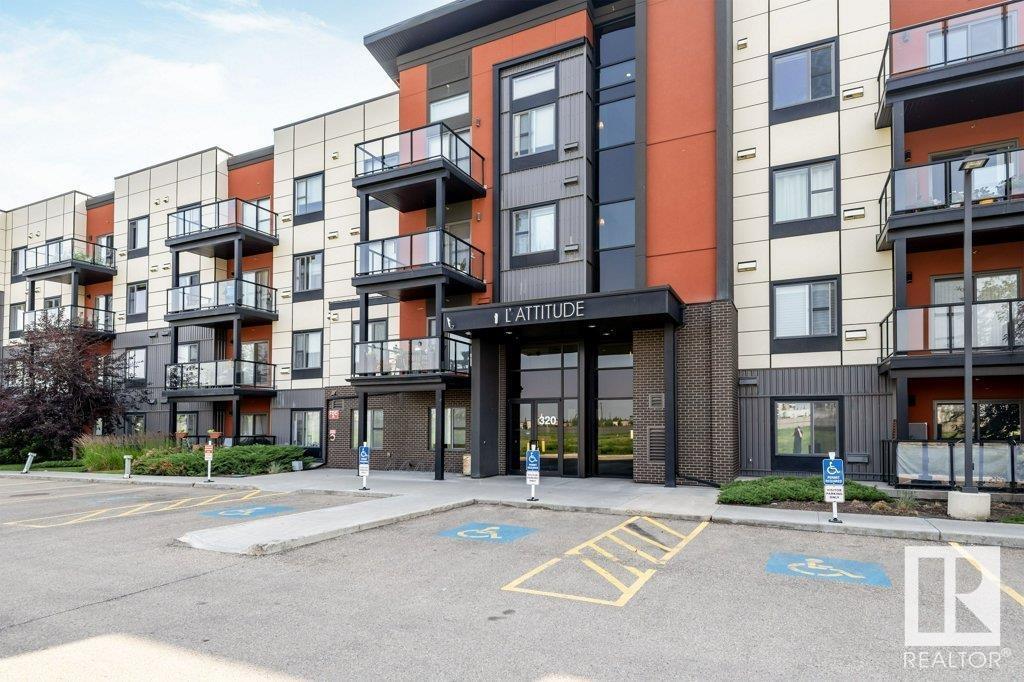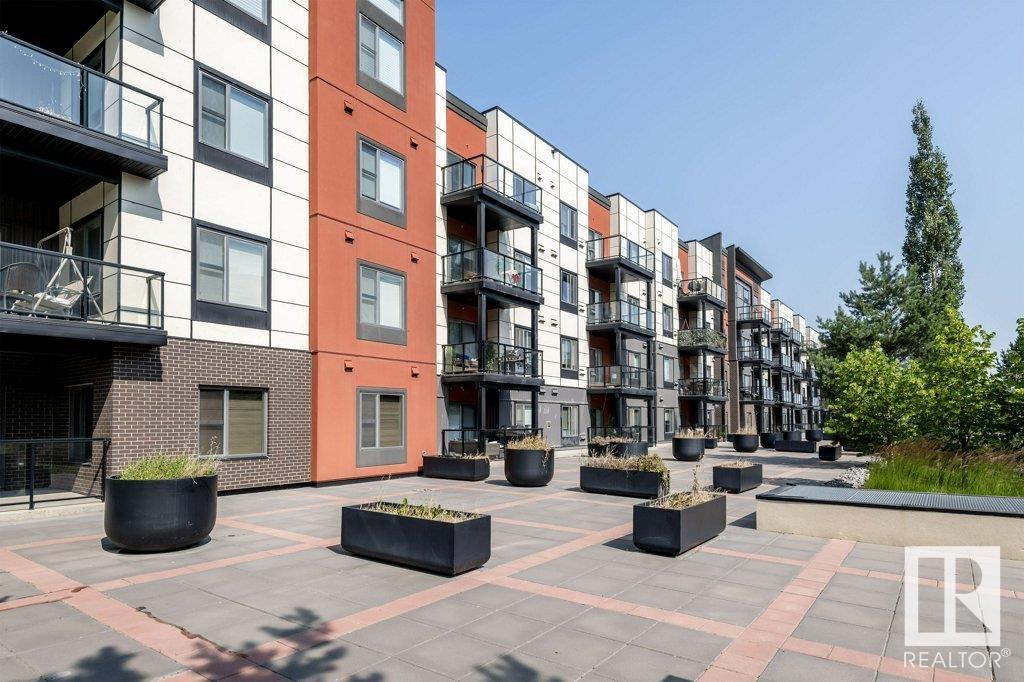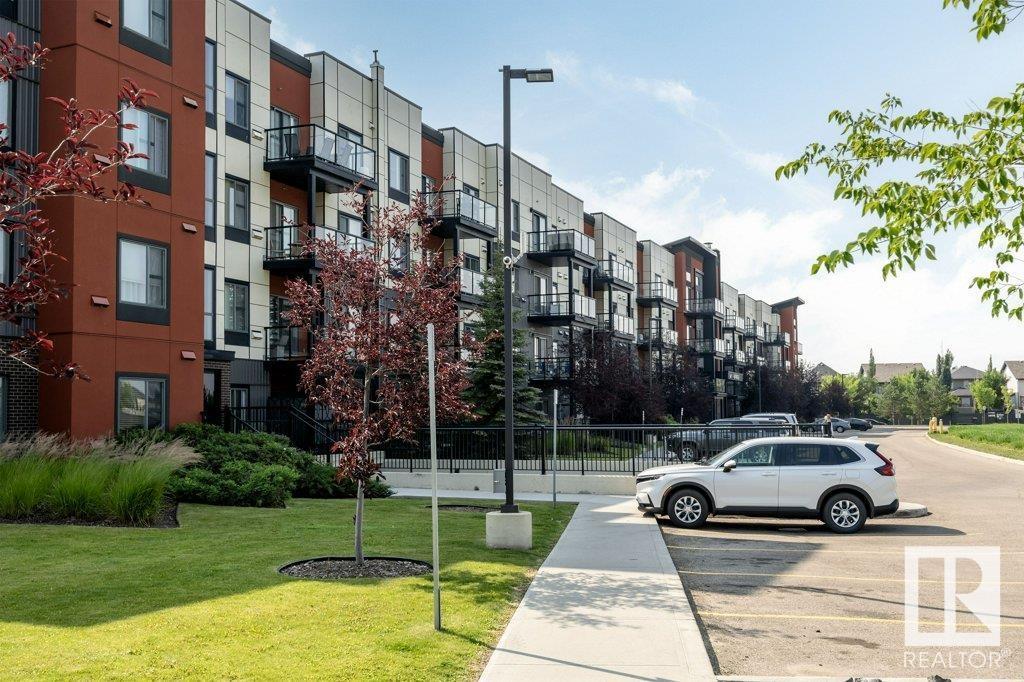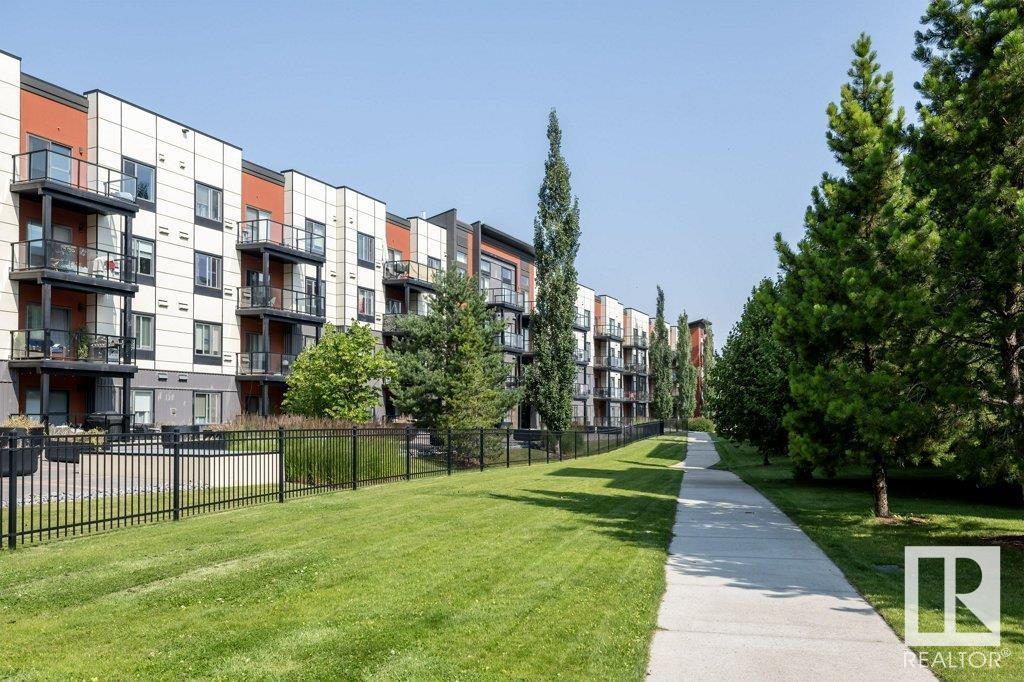#101 320 Ambleside Link Li Sw Edmonton, Alberta T6W 2Z9
$289,900Maintenance, Heat, Insurance, Property Management, Other, See Remarks, Water
$615.34 Monthly
Maintenance, Heat, Insurance, Property Management, Other, See Remarks, Water
$615.34 MonthlyWelcome home to this bright and spacious main floor Corner unit in Ambleside! Offering nearly 1100 sqft, this well-designed condo features 2 bedrooms, 2 full baths, and a versatile den—perfect for a home office. Enjoy large south-facing windows that flood the space with natural light, fresh paint throughout, granite counters & loads of cabinets in the beautiful kitchen, and step out onto your huge wraparound balcony, ideal for relaxing or entertaining. Comes with 2 titled parking stalls (1 underground, 1 surface) plus a storage cage. Located just steps from Currents of Windermere, with shops, dining, and services at your fingertips. Quick access to the Anthony Henday and Terwillegar Drive. Building amenities include a social room and gym; a perfect blend of comfort and convenience. Come make this your new home! (id:47041)
Property Details
| MLS® Number | E4448763 |
| Property Type | Single Family |
| Neigbourhood | Ambleside |
| Amenities Near By | Playground, Public Transit, Schools, Shopping |
| Features | No Animal Home, No Smoking Home |
| Parking Space Total | 2 |
| Structure | Patio(s) |
Building
| Bathroom Total | 2 |
| Bedrooms Total | 2 |
| Amenities | Ceiling - 9ft |
| Appliances | Dishwasher, Dryer, Refrigerator, Stove, Washer, Window Coverings |
| Basement Type | None |
| Constructed Date | 2014 |
| Fire Protection | Smoke Detectors |
| Heating Type | Baseboard Heaters |
| Size Interior | 1,066 Ft2 |
| Type | Apartment |
Parking
| Stall | |
| Underground |
Land
| Acreage | No |
| Land Amenities | Playground, Public Transit, Schools, Shopping |
| Size Irregular | 93.2 |
| Size Total | 93.2 M2 |
| Size Total Text | 93.2 M2 |
Rooms
| Level | Type | Length | Width | Dimensions |
|---|---|---|---|---|
| Main Level | Living Room | 3.91 m | 3.74 m | 3.91 m x 3.74 m |
| Main Level | Dining Room | 3 m | 3.6 m | 3 m x 3.6 m |
| Main Level | Kitchen | 4.06 m | 3.74 m | 4.06 m x 3.74 m |
| Main Level | Den | Measurements not available | ||
| Main Level | Primary Bedroom | 3.59 m | 3.6 m | 3.59 m x 3.6 m |
| Main Level | Bedroom 2 | 4.07 m | 3.5 m | 4.07 m x 3.5 m |
https://www.realtor.ca/real-estate/28629473/101-320-ambleside-link-li-sw-edmonton-ambleside

