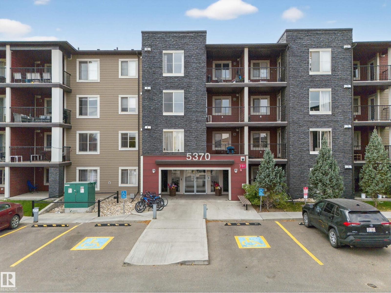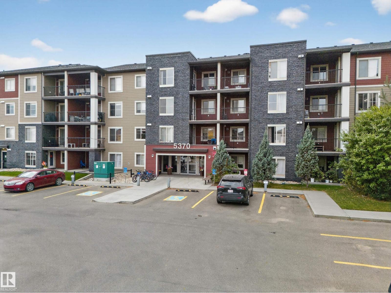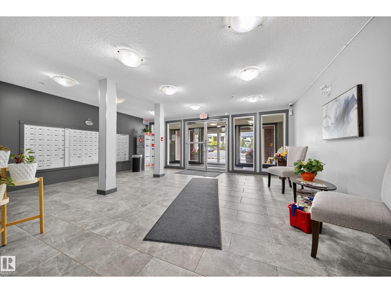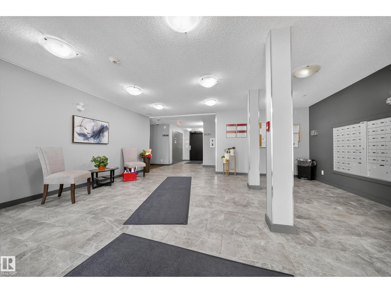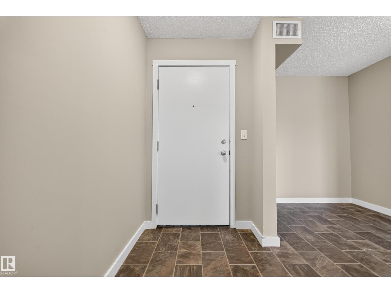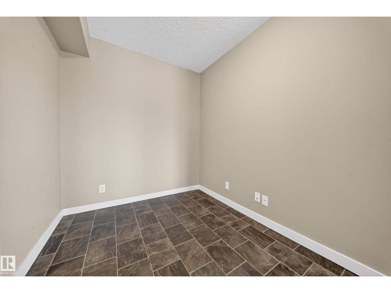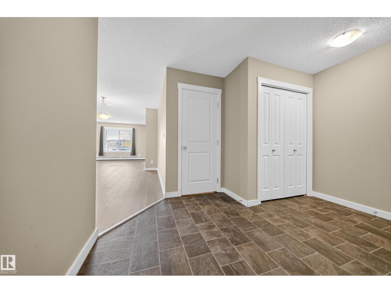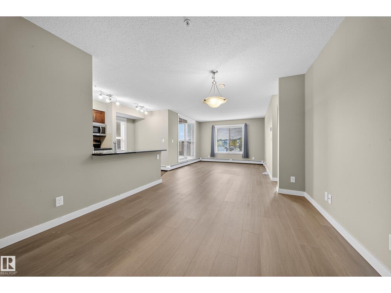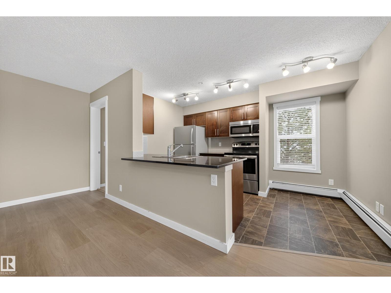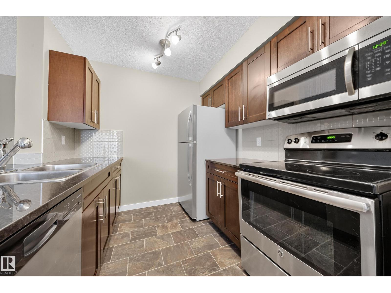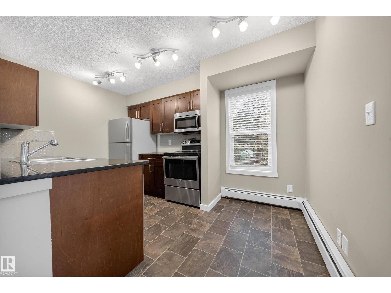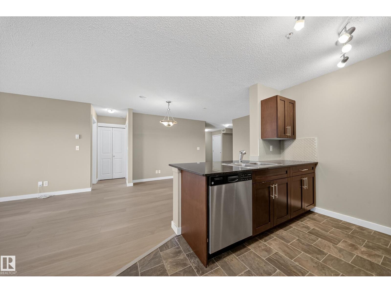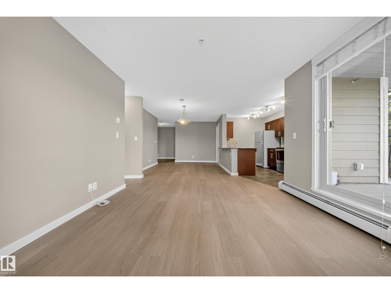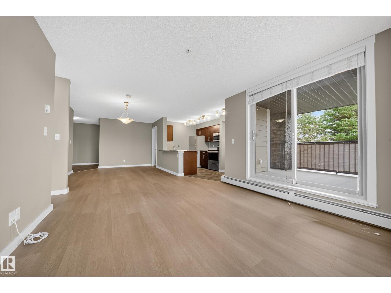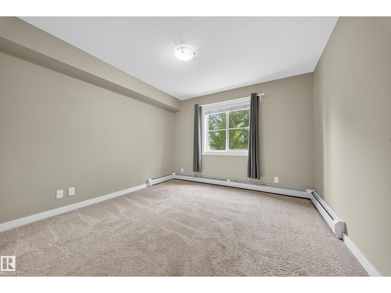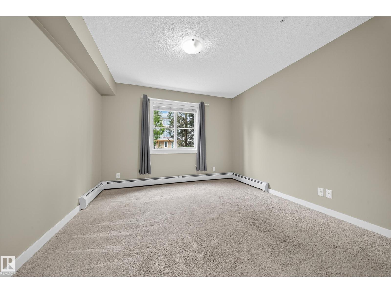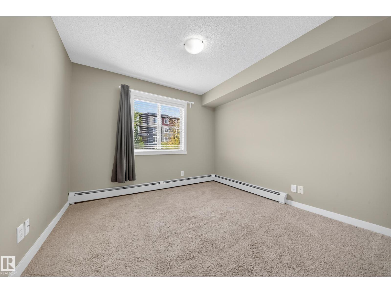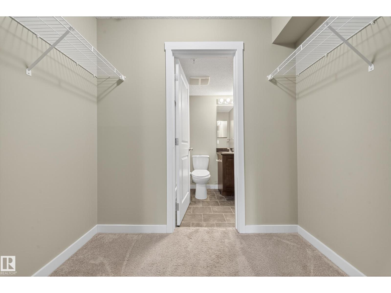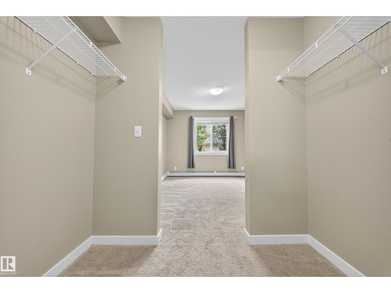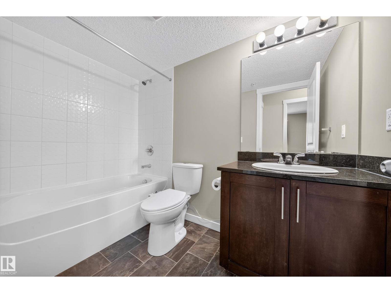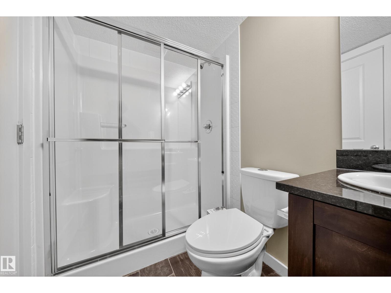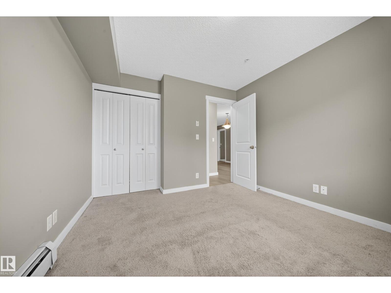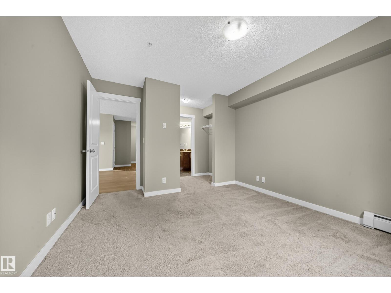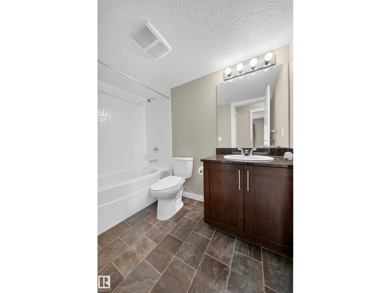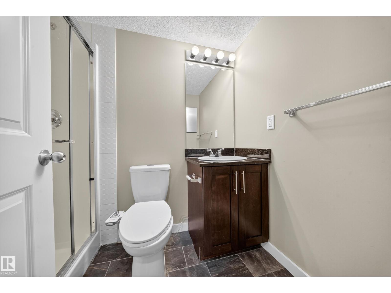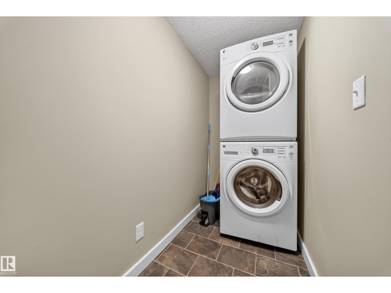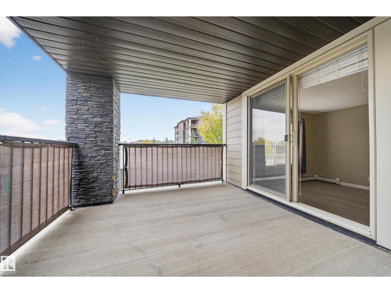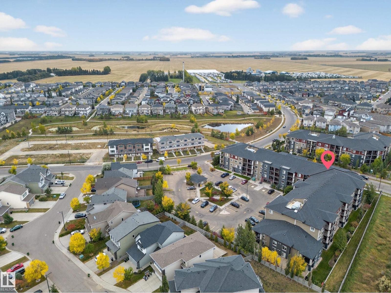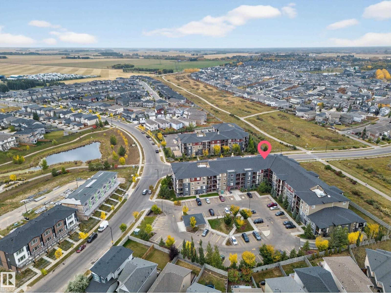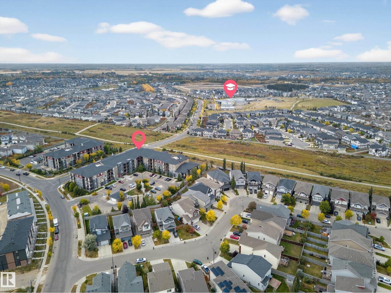#101 5370 Chappelle Rd Sw Edmonton, Alberta T6W 1A7
$218,900Maintenance, Heat, Other, See Remarks, Security, Water
$629.74 Monthly
Maintenance, Heat, Other, See Remarks, Security, Water
$629.74 MonthlyLive the Executive Lifestyle Where Style Meets Comfort. Step into elevated living with this stunning executive suite that blends modern elegance with everyday comfort. Boasting 2 spacious BEDROOM, 2 full BATHROOMS, and a versatile DEN perfect for your HOME OFFICE, reading nook, or guest room, this condo offers the space and flexibility you’ve been looking for. The bright, open-concept layout is tailor made for both relaxed living and effortless entertaining. At the heart of the home, a GOURMET KITCHEN shines with sleek quartz countertops, premium cabinetry, high-end appliances, and a stylish BREAKFAST BAR, perfect for morning coffee or evening cocktails. Unwind on your large private BALCONY, enjoy the convenience of IN-SUITE LAUNDRY, and experience the ease of secure UNDERGROUND PARKING, STORAGE and 1 OUTDOOR STALL, all part of the elevated lifestyle this suite provides. (id:47041)
Property Details
| MLS® Number | E4461158 |
| Property Type | Single Family |
| Neigbourhood | Chappelle Area |
| Amenities Near By | Airport, Golf Course, Public Transit, Schools, Shopping |
| Features | Treed, Paved Lane, Park/reserve |
Building
| Bathroom Total | 2 |
| Bedrooms Total | 2 |
| Appliances | Dishwasher, Dryer, Stove, Washer |
| Basement Type | None |
| Constructed Date | 2016 |
| Fire Protection | Smoke Detectors |
| Heating Type | Baseboard Heaters |
| Size Interior | 1,046 Ft2 |
| Type | Apartment |
Parking
| Heated Garage | |
| Stall | |
| Underground |
Land
| Acreage | No |
| Land Amenities | Airport, Golf Course, Public Transit, Schools, Shopping |
| Size Irregular | 100.54 |
| Size Total | 100.54 M2 |
| Size Total Text | 100.54 M2 |
Rooms
| Level | Type | Length | Width | Dimensions |
|---|---|---|---|---|
| Main Level | Living Room | 3.56 m | 4.8 m | 3.56 m x 4.8 m |
| Main Level | Dining Room | 3.24 m | 3.93 m | 3.24 m x 3.93 m |
| Main Level | Kitchen | 2.4 m | 3.87 m | 2.4 m x 3.87 m |
| Main Level | Primary Bedroom | 3.88 m | 3.36 m | 3.88 m x 3.36 m |
| Main Level | Bedroom 2 | 3.14 m | 3.46 m | 3.14 m x 3.46 m |
| Main Level | Laundry Room | 2.68 m | 1.18 m | 2.68 m x 1.18 m |
https://www.realtor.ca/real-estate/28962033/101-5370-chappelle-rd-sw-edmonton-chappelle-area
