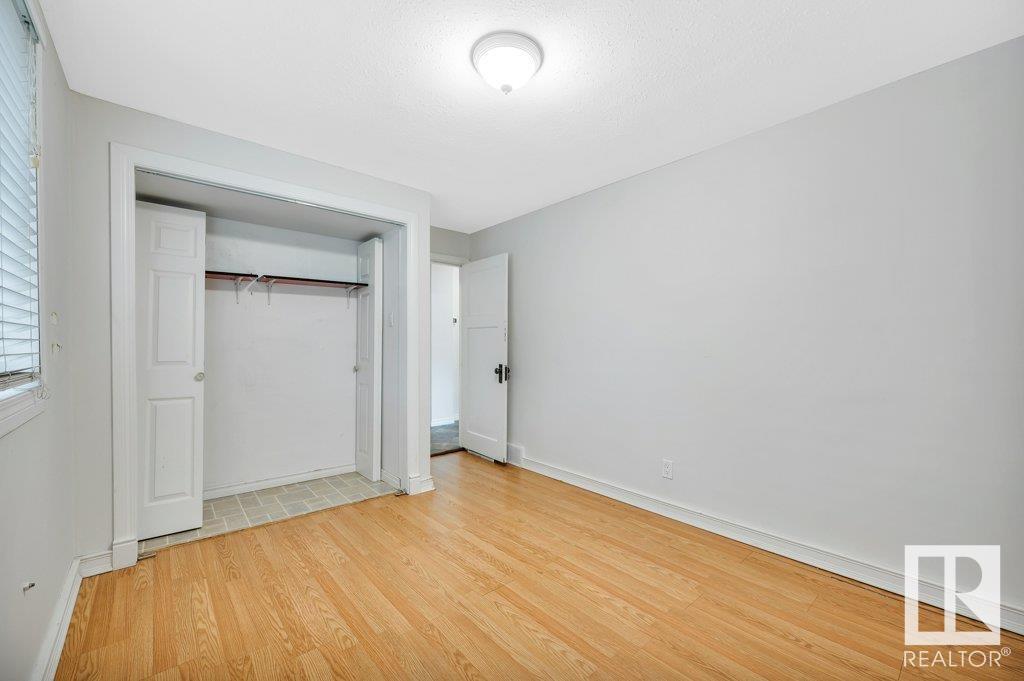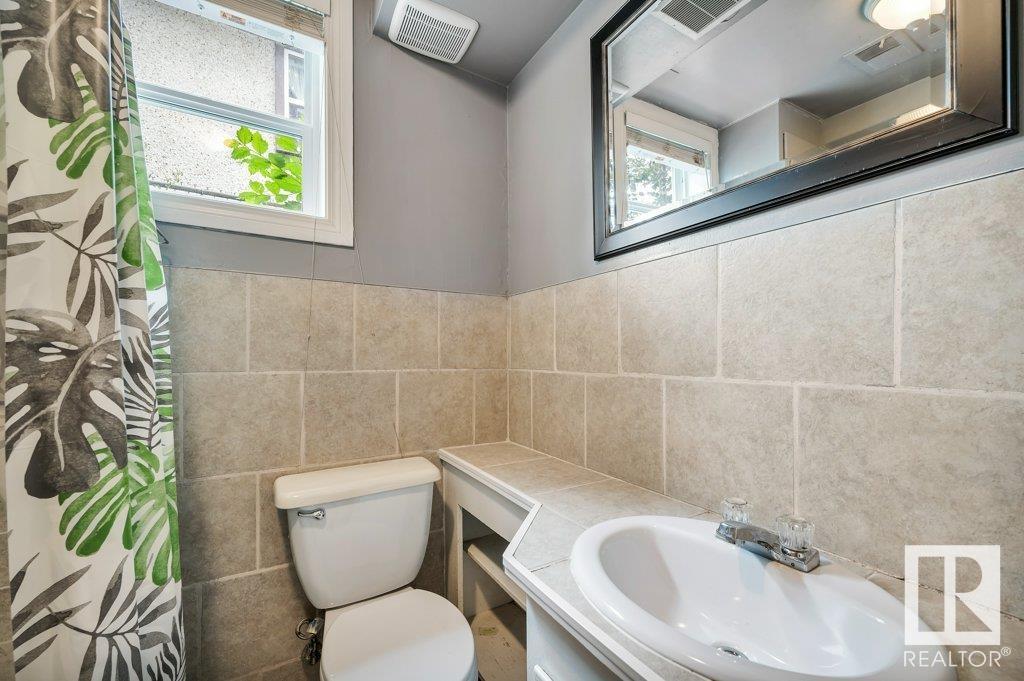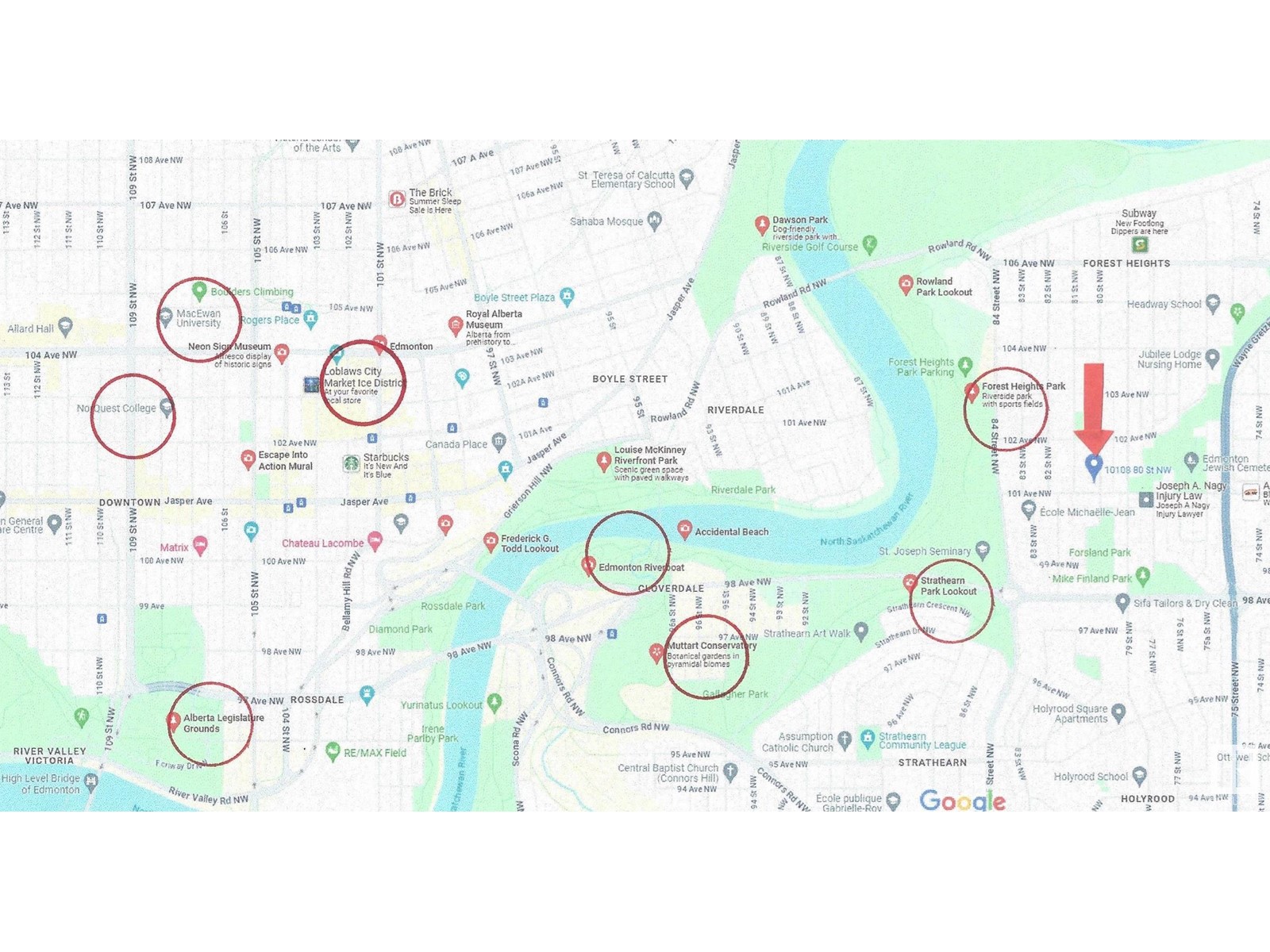5 Bedroom
2 Bathroom
1149.5856 sqft
Bungalow
Forced Air
$440,000
Prime location with RF3 zoning and 48' x 125' (558 m2) lot. This Forest Heights property is just MINUTES TO RIVER VALLEY, DOWNTOWN, UNIVERSITY, Capilano Ravine, Parks, Spray Park, Outdoor Rink, Playground and Schools (K-12)! This raised bungalow in a fantastic neighborhood has a total of 5 bedrooms and a 2nd kitchen and large family room with separate entry in the basement (nanny suite). Laundry currently in the basement and hookups for 2nd laundry space upstairs in the bedroom off the kitchen. Tandem garage with back alley access offers lots of EXTRA PARKING. Beautiful tree lined streets and so much opportunity to enjoy the outdoors! Quick possession possible! (id:47041)
Property Details
|
MLS® Number
|
E4404029 |
|
Property Type
|
Single Family |
|
Neigbourhood
|
Forest Heights (Edmonton) |
|
Amenities Near By
|
Playground, Public Transit, Schools, Shopping |
|
Features
|
Lane, Level |
|
Parking Space Total
|
4 |
Building
|
Bathroom Total
|
2 |
|
Bedrooms Total
|
5 |
|
Amenities
|
Vinyl Windows |
|
Appliances
|
Dishwasher, Freezer, Garage Door Opener, Microwave Range Hood Combo, Dryer, Refrigerator, Two Stoves, Two Washers |
|
Architectural Style
|
Bungalow |
|
Basement Development
|
Finished |
|
Basement Type
|
Full (finished) |
|
Constructed Date
|
1952 |
|
Construction Style Attachment
|
Detached |
|
Heating Type
|
Forced Air |
|
Stories Total
|
1 |
|
Size Interior
|
1149.5856 Sqft |
|
Type
|
House |
Parking
|
Detached Garage
|
|
|
Parking Pad
|
|
|
Rear
|
|
Land
|
Acreage
|
No |
|
Fence Type
|
Fence |
|
Land Amenities
|
Playground, Public Transit, Schools, Shopping |
Rooms
| Level |
Type |
Length |
Width |
Dimensions |
|
Basement |
Family Room |
|
|
Measurements not available |
|
Basement |
Bedroom 4 |
|
|
Measurements not available |
|
Basement |
Bedroom 5 |
|
|
Measurements not available |
|
Basement |
Second Kitchen |
|
|
Measurements not available |
|
Main Level |
Living Room |
4.55 m |
|
4.55 m x Measurements not available |
|
Main Level |
Dining Room |
3.3 m |
|
3.3 m x Measurements not available |
|
Main Level |
Kitchen |
3.3 m |
|
3.3 m x Measurements not available |
|
Main Level |
Primary Bedroom |
2.91 m |
|
2.91 m x Measurements not available |
|
Main Level |
Bedroom 2 |
2.42 m |
|
2.42 m x Measurements not available |
|
Main Level |
Bedroom 3 |
2.83 m |
|
2.83 m x Measurements not available |












































