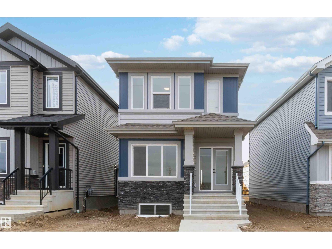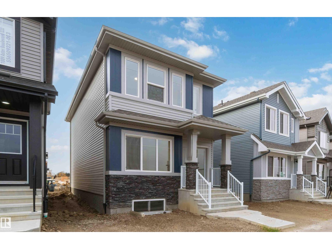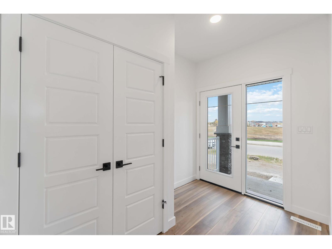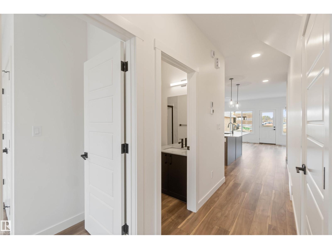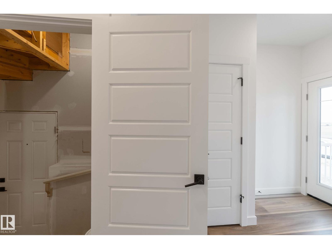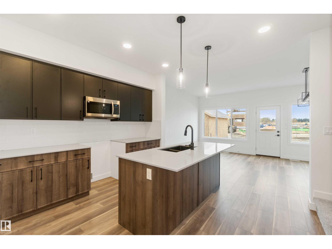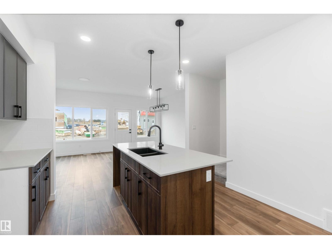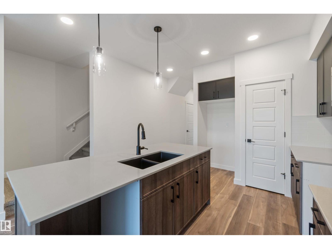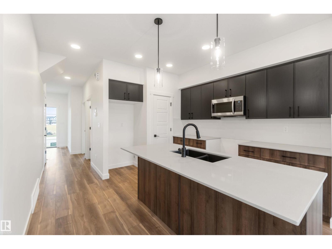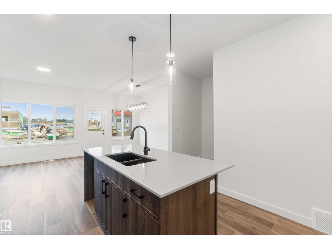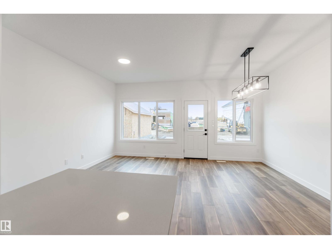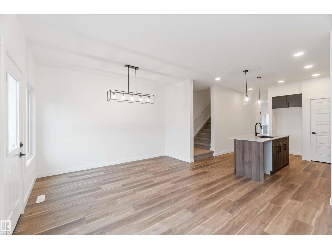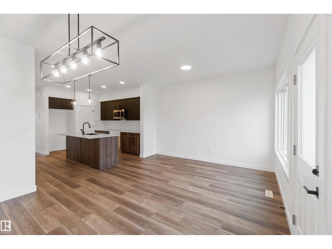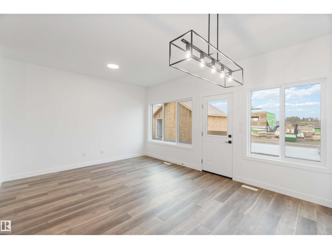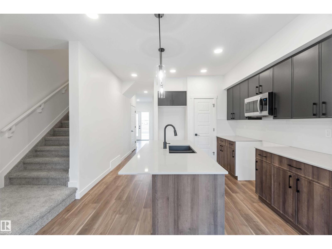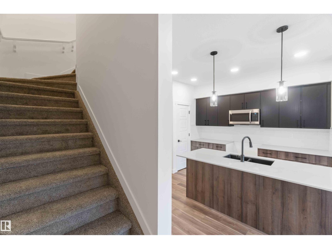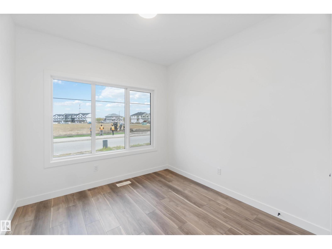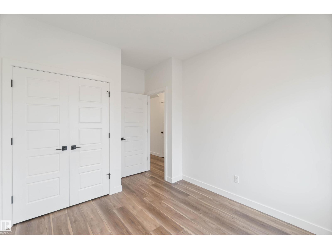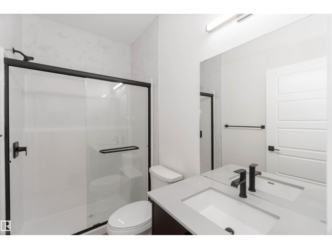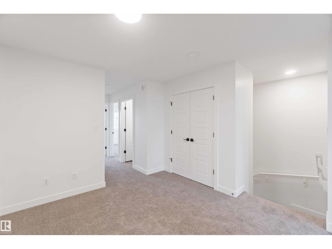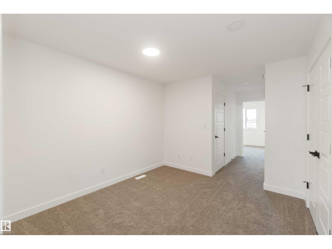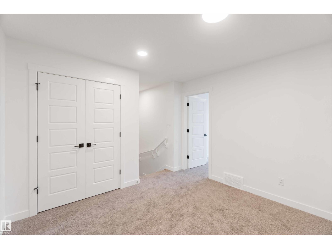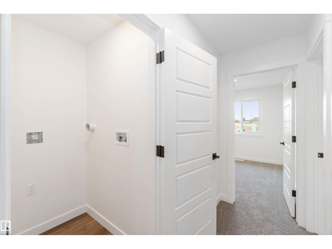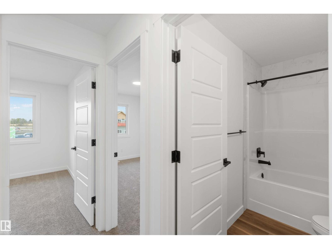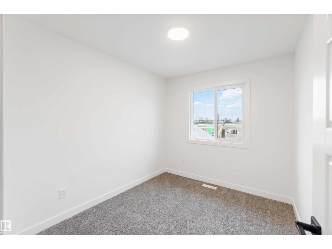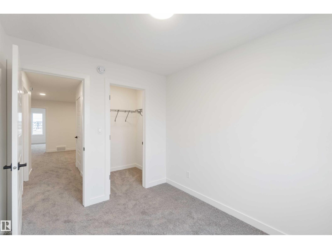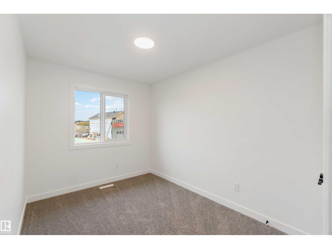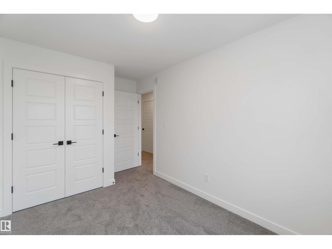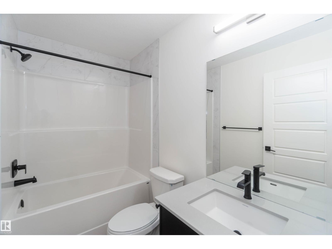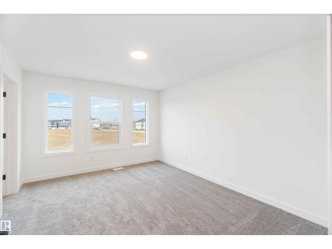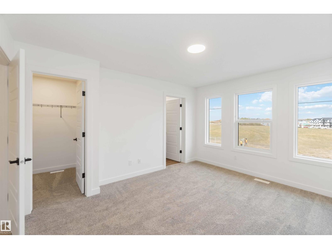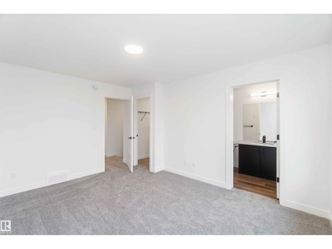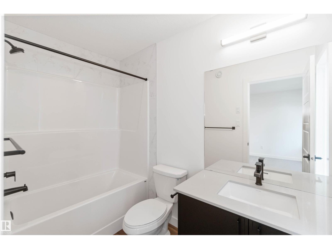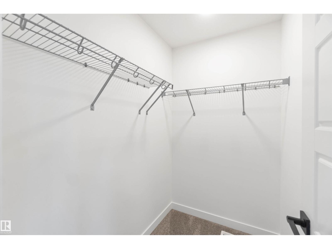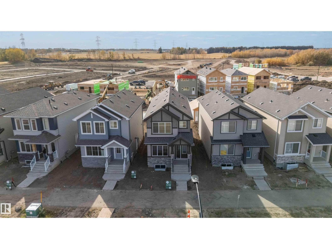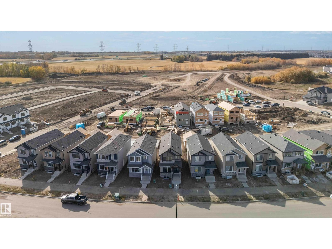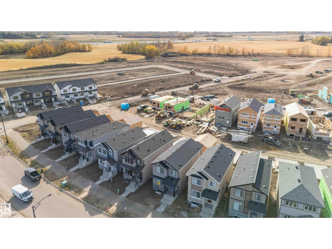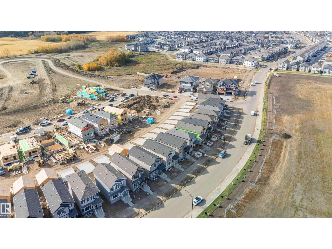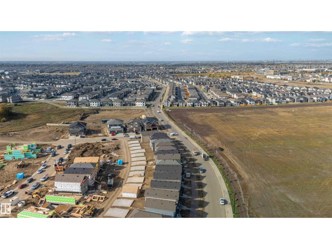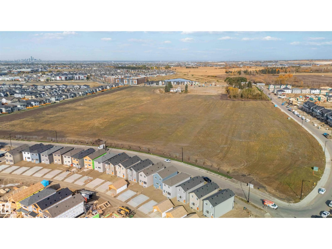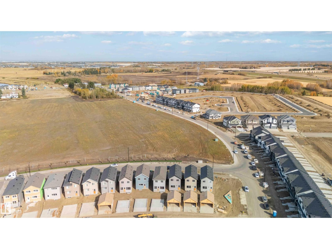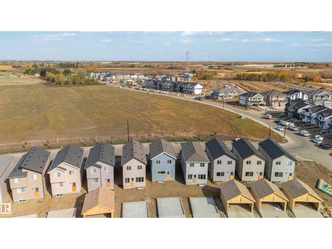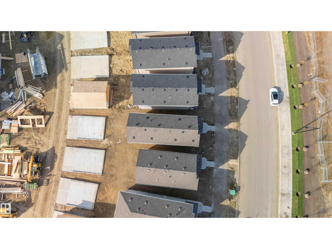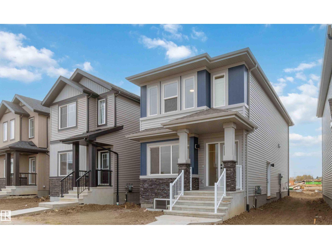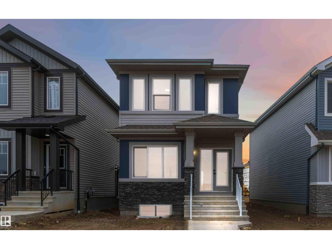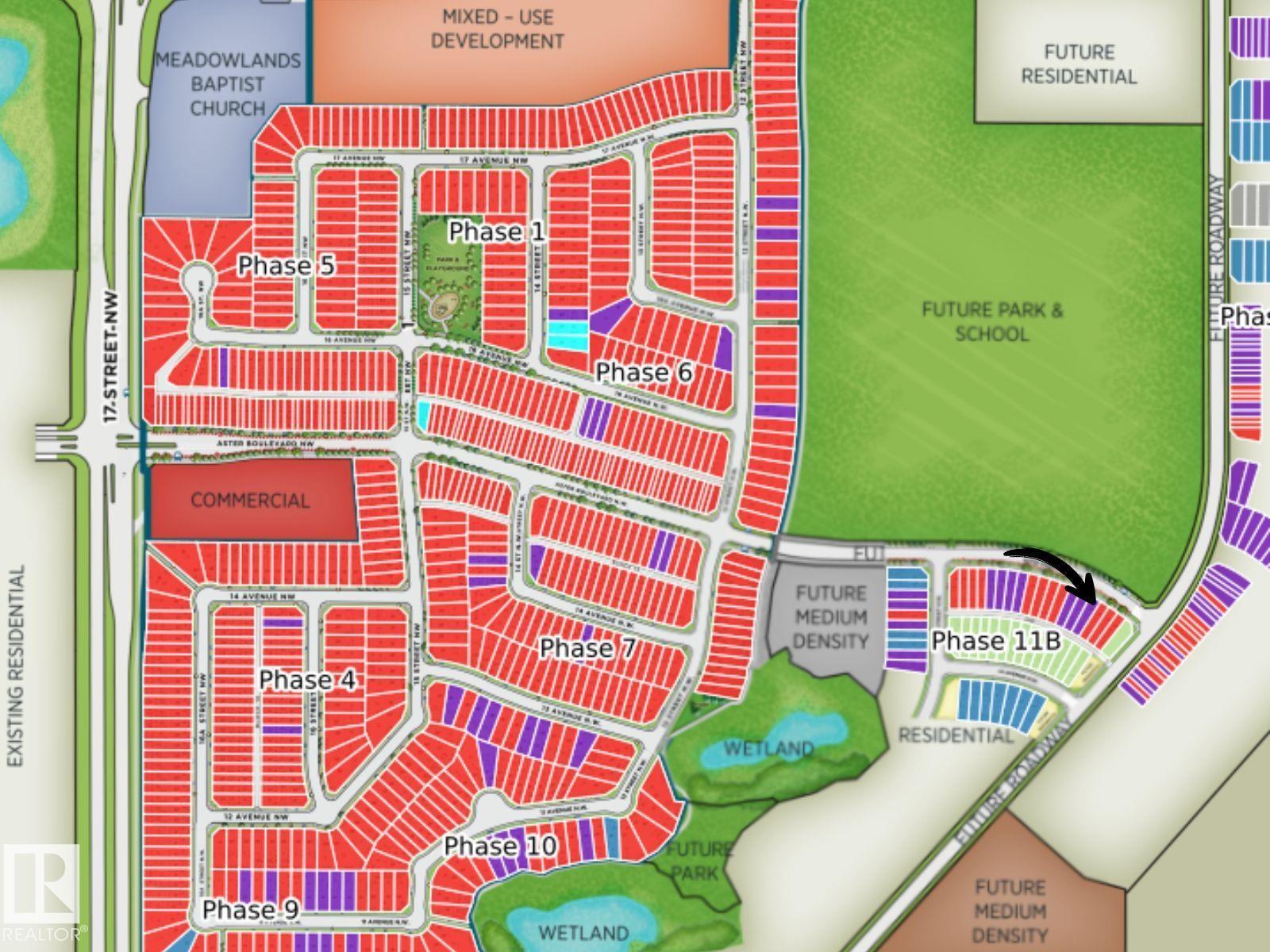4 Bedroom
3 Bathroom
1,636 ft2
Forced Air
$507,250
The Sapphire, a jewel of a home at 1615 sq ft, emphasizes smart design and functional living for the modern family. With 9' ceilings on the main floor, durable LVP flooring sets a stylish foundation. The kitchen offers a flush island eating ledge with Silgranit undermount sink, Quartz counters, OTR microwave, tiled backsplash, upgraded “Winston” cabinet profile, and a large corner pantry. A main floor bedroom sits beside a 3-piece bath with walk-in shower. Pendant lighting and large windows in the living room and nook create a warm, bright space, with easy access to the yard through a central garden door. Upstairs includes a relaxing bonus room, primary suite with walk-in closet and 3-piece ensuite, two additional bedrooms, a 3-piece bath, and laundry closet for stackable washer/dryer. Black plumbing and lighting fixtures, separate side entry, 9' ceilings on both main and basement levels, and basement rough-in are included. The Sapphire blends practicality with elegance throughout. (id:47041)
Property Details
|
MLS® Number
|
E4460452 |
|
Property Type
|
Single Family |
|
Neigbourhood
|
Aster |
|
Amenities Near By
|
Playground, Public Transit, Schools, Shopping |
|
Features
|
Lane, No Animal Home, No Smoking Home |
Building
|
Bathroom Total
|
3 |
|
Bedrooms Total
|
4 |
|
Amenities
|
Ceiling - 9ft |
|
Basement Development
|
Unfinished |
|
Basement Type
|
Full (unfinished) |
|
Constructed Date
|
2025 |
|
Construction Style Attachment
|
Detached |
|
Fire Protection
|
Smoke Detectors |
|
Heating Type
|
Forced Air |
|
Stories Total
|
2 |
|
Size Interior
|
1,636 Ft2 |
|
Type
|
House |
Parking
Land
|
Acreage
|
No |
|
Land Amenities
|
Playground, Public Transit, Schools, Shopping |
|
Size Irregular
|
271.13 |
|
Size Total
|
271.13 M2 |
|
Size Total Text
|
271.13 M2 |
Rooms
| Level |
Type |
Length |
Width |
Dimensions |
|
Main Level |
Kitchen |
3.93 m |
|
3.93 m x Measurements not available |
|
Main Level |
Bedroom 4 |
3.83 m |
|
3.83 m x Measurements not available |
|
Main Level |
Great Room |
3.88 m |
|
3.88 m x Measurements not available |
|
Main Level |
Breakfast |
3.88 m |
|
3.88 m x Measurements not available |
|
Upper Level |
Primary Bedroom |
4.33 m |
|
4.33 m x Measurements not available |
|
Upper Level |
Bedroom 2 |
3.08 m |
|
3.08 m x Measurements not available |
|
Upper Level |
Bedroom 3 |
4.07 m |
|
4.07 m x Measurements not available |
|
Upper Level |
Bonus Room |
3.43 m |
|
3.43 m x Measurements not available |
https://www.realtor.ca/real-estate/28942591/1011-aster-bv-nw-edmonton-aster
